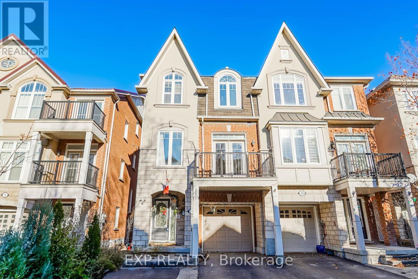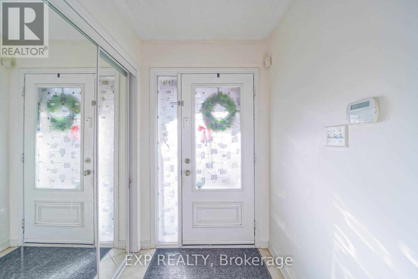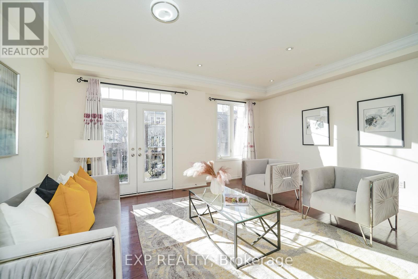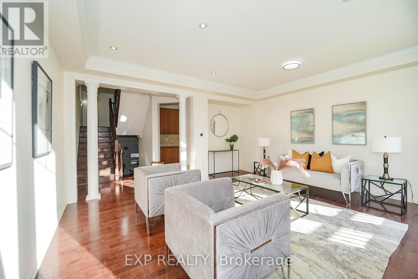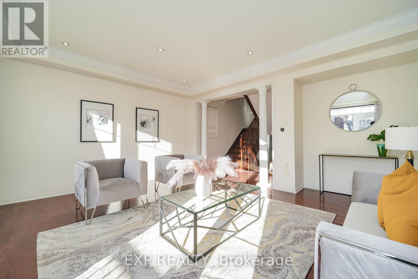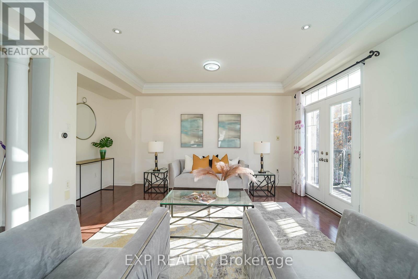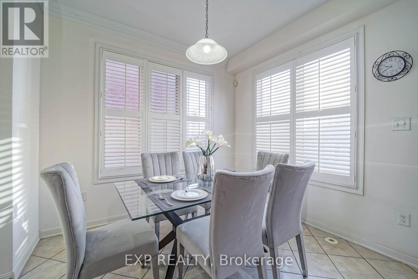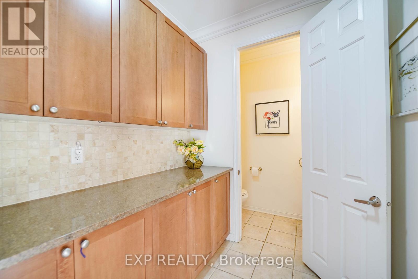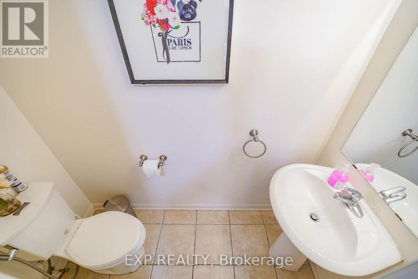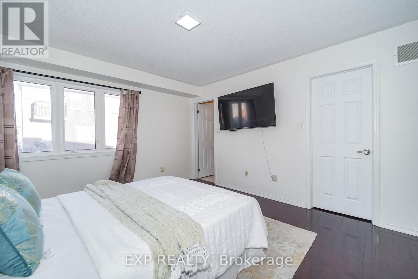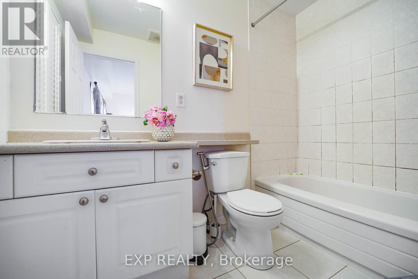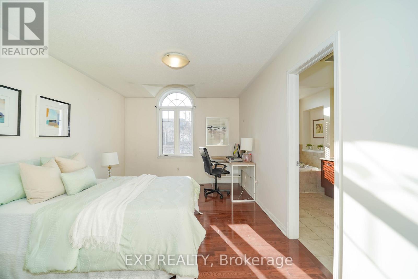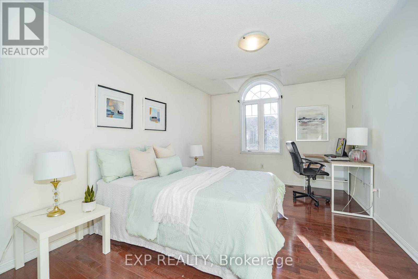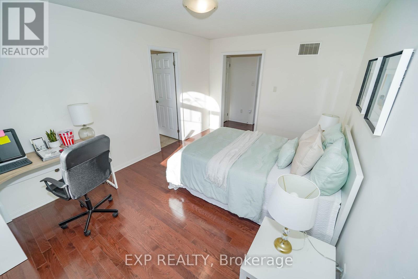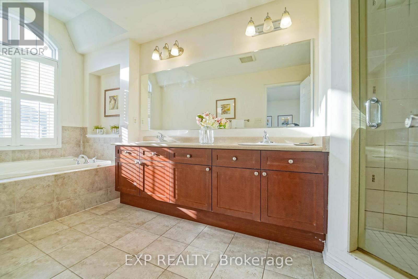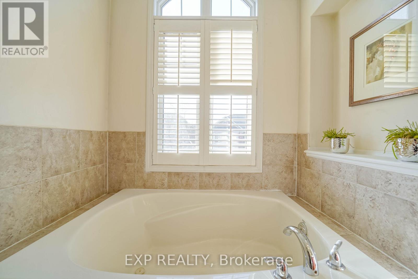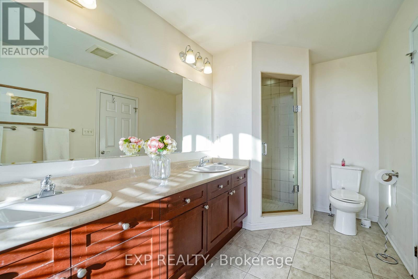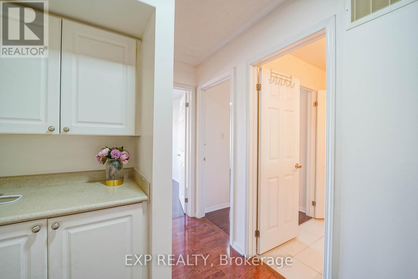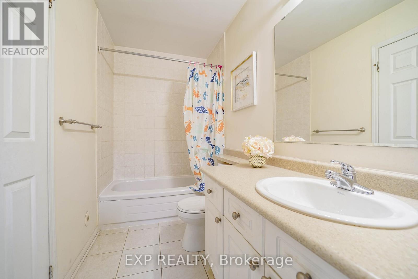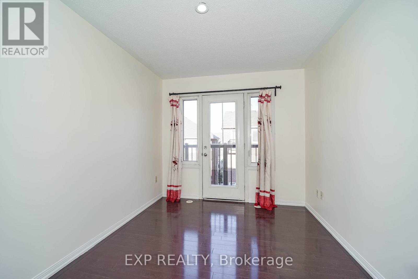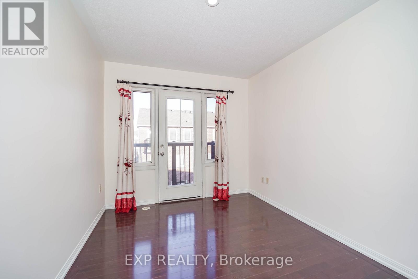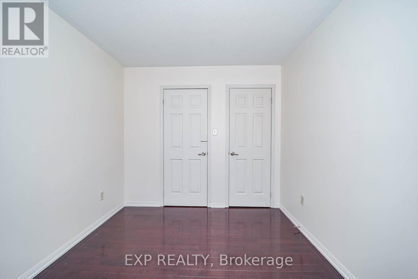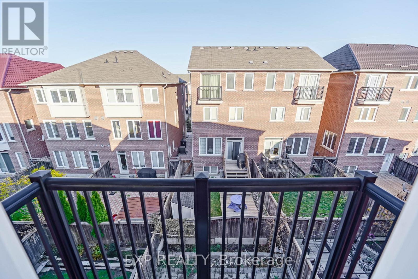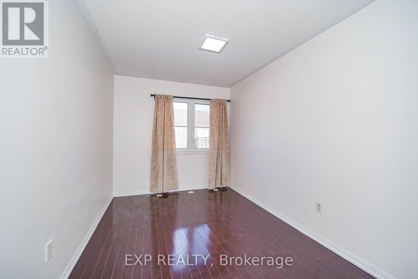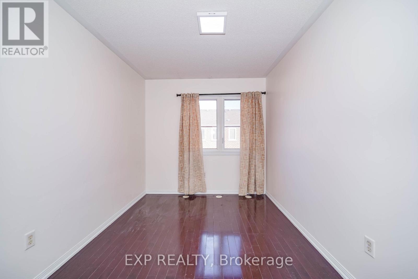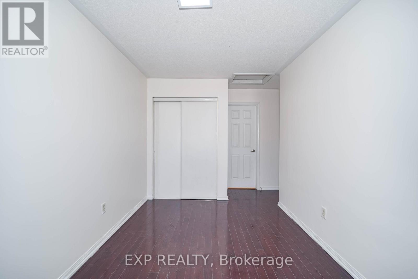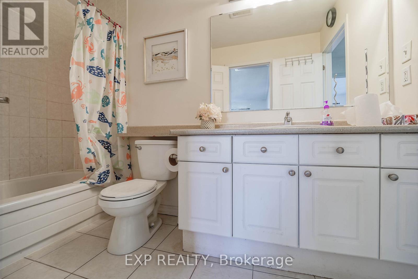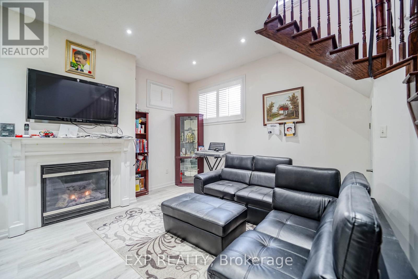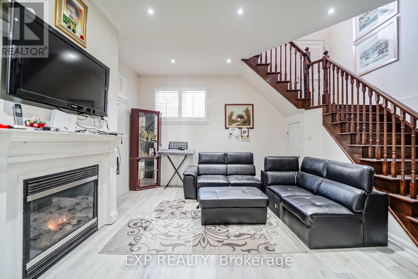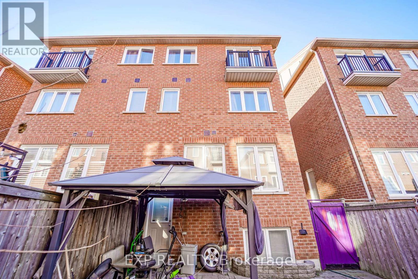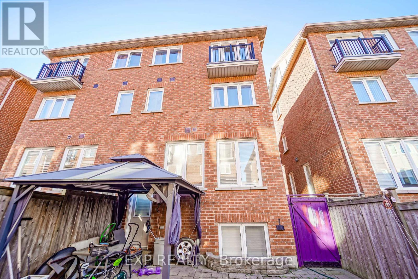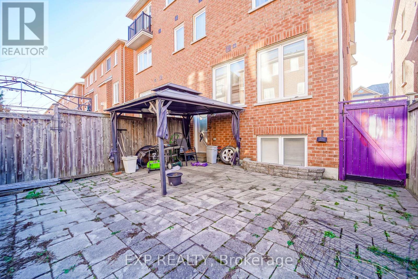18 Winkler Terrace Toronto, Ontario M1L 0C2
$899,000
*Welcome To This Beautifully Maintained 4-Bedroom, 4-Bath Semi Detached Home Nestled In A Family-Friendly Neighbourhood *Step Into A Bright, Elegant Living Space Featuring Pot Lights, And Hardwood Flooring *The Modern Kitchen Offers Granite Countertops, Tile Backsplash, Stainless Steel Appliances, And An Island That Flows Into A Sun-Filled Breakfast Area *Enjoy A Separate Family Room With Fireplace, Perfect For Relaxation Or Entertaining *Spacious Bedrooms, Including A Primary With Ensuite, Offer Ample Comfort For The Whole Family *The Private, Fenced Backyard With Interlocking And Low Maintenance, Featuring A Gazebo-Perfect For Hosting Or Unwinding Outdoors *Includes A Tankless Water Heater For On-Demand Efficiency* Conveniently Located Near Schools, Parks, Transit, And Shopping Amenities, This Home Combines Style, Comfort, And Functionality In One Exceptional Package! (id:60365)
Property Details
| MLS® Number | E12563780 |
| Property Type | Single Family |
| Community Name | Clairlea-Birchmount |
| EquipmentType | Water Heater |
| ParkingSpaceTotal | 2 |
| RentalEquipmentType | Water Heater |
Building
| BathroomTotal | 4 |
| BedroomsAboveGround | 4 |
| BedroomsTotal | 4 |
| Appliances | Dishwasher, Dryer, Hood Fan, Stove, Window Coverings, Refrigerator |
| BasementFeatures | Separate Entrance |
| BasementType | N/a |
| ConstructionStyleAttachment | Semi-detached |
| ConstructionStyleSplitLevel | Backsplit |
| CoolingType | Central Air Conditioning |
| ExteriorFinish | Brick, Stone |
| FireplacePresent | Yes |
| FlooringType | Hardwood |
| HalfBathTotal | 1 |
| HeatingFuel | Natural Gas |
| HeatingType | Forced Air |
| SizeInterior | 2000 - 2500 Sqft |
| Type | House |
| UtilityWater | Municipal Water |
Parking
| Garage |
Land
| Acreage | No |
| Sewer | Sanitary Sewer |
| SizeDepth | 80 Ft ,10 In |
| SizeFrontage | 23 Ft |
| SizeIrregular | 23 X 80.9 Ft |
| SizeTotalText | 23 X 80.9 Ft |
Rooms
| Level | Type | Length | Width | Dimensions |
|---|---|---|---|---|
| Second Level | Primary Bedroom | 3.29 m | 4.69 m | 3.29 m x 4.69 m |
| Second Level | Primary Bedroom | 3.78 m | 4.21 m | 3.78 m x 4.21 m |
| Main Level | Living Room | 5.42 m | 4.69 m | 5.42 m x 4.69 m |
| Main Level | Dining Room | 5.42 m | 4.69 m | 5.42 m x 4.69 m |
| Main Level | Kitchen | 5.36 m | 2.93 m | 5.36 m x 2.93 m |
| Upper Level | Bedroom 3 | 2.74 m | 3.47 m | 2.74 m x 3.47 m |
| Upper Level | Bedroom 4 | 2.56 m | 3.84 m | 2.56 m x 3.84 m |
| Ground Level | Great Room | 5.33 m | 4.54 m | 5.33 m x 4.54 m |
Andy Zheng
Broker
4711 Yonge St 10th Flr, 106430
Toronto, Ontario M2N 6K8
Antonio Li Cheung
Salesperson
4711 Yonge St 10th Flr, 106430
Toronto, Ontario M2N 6K8
Trevor Chen
Salesperson
4711 Yonge St 10th Flr, 106430
Toronto, Ontario M2N 6K8

