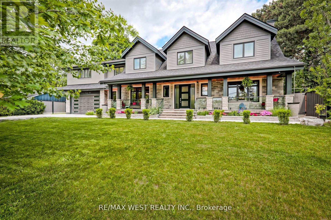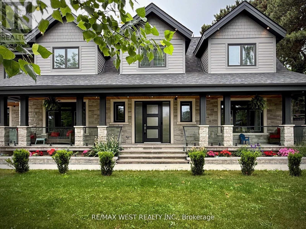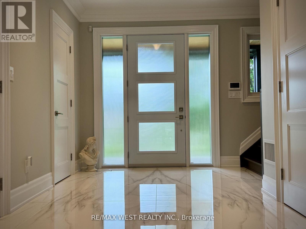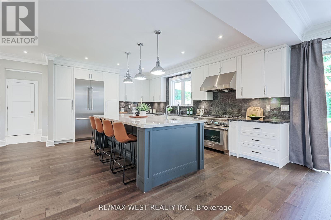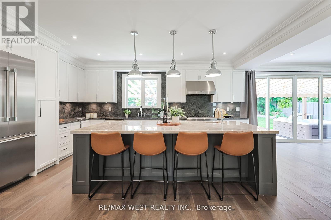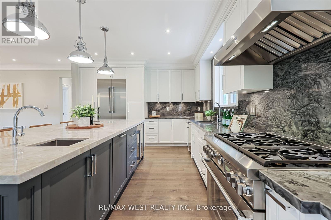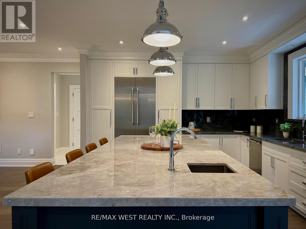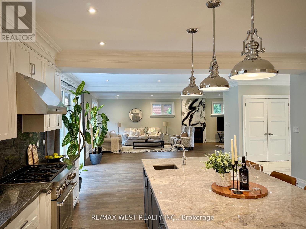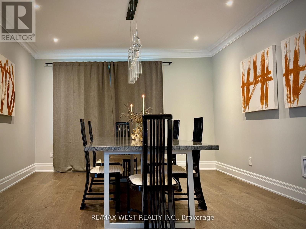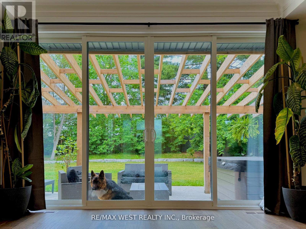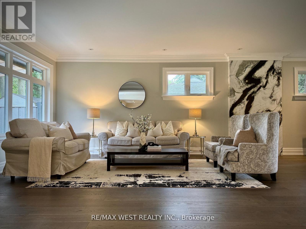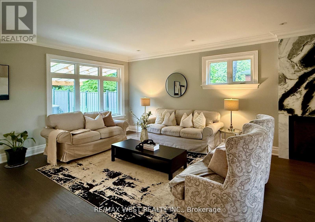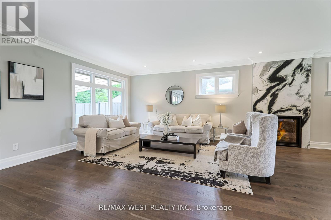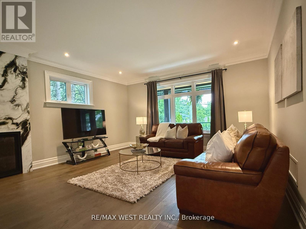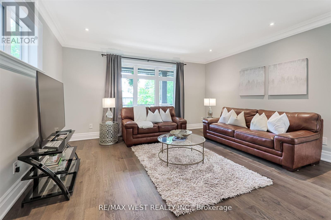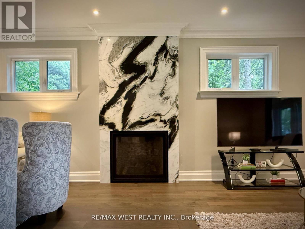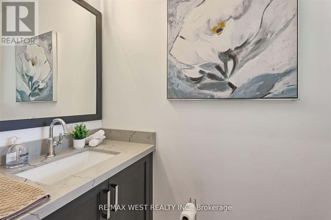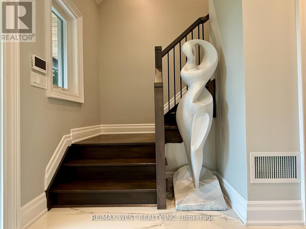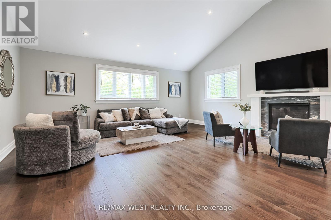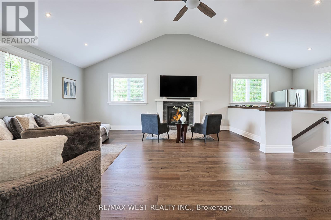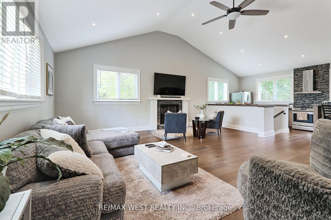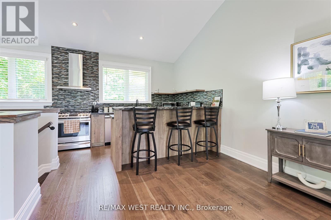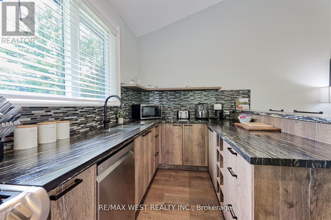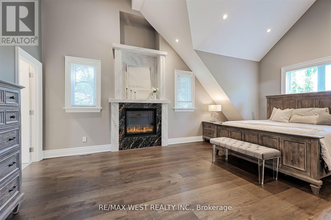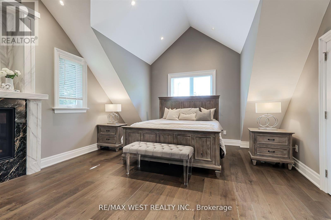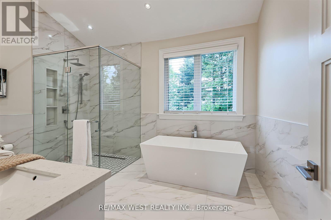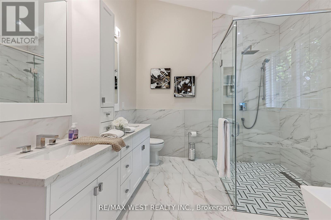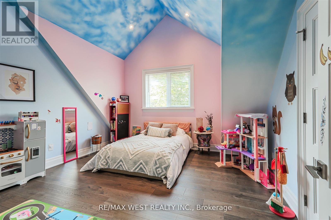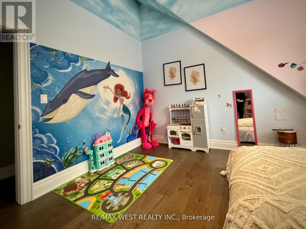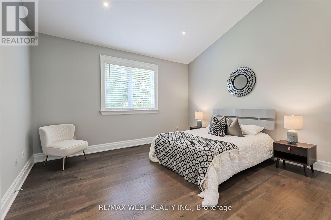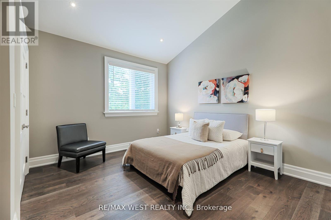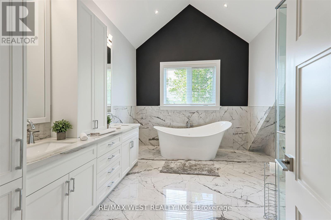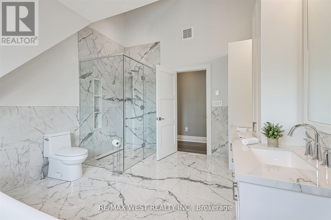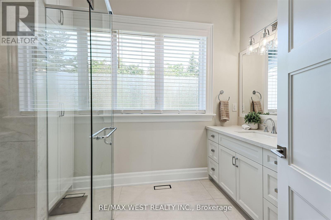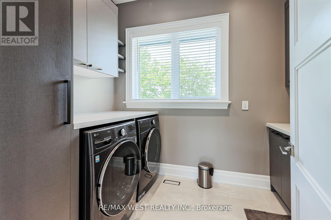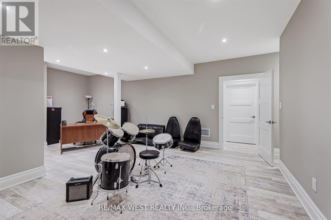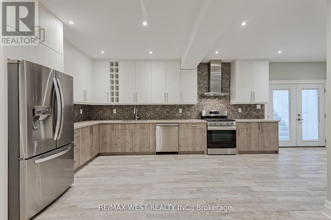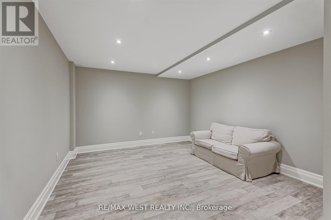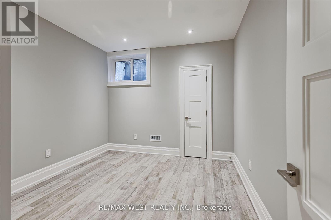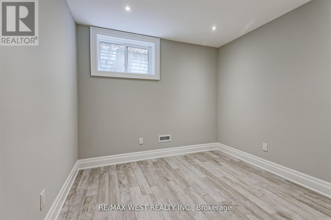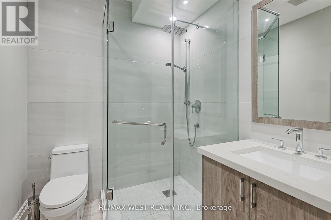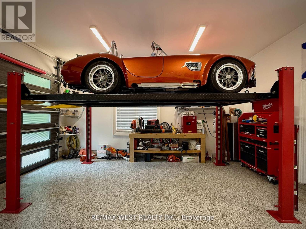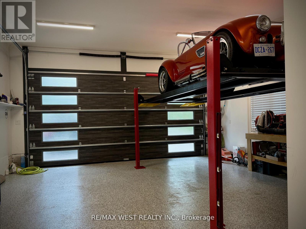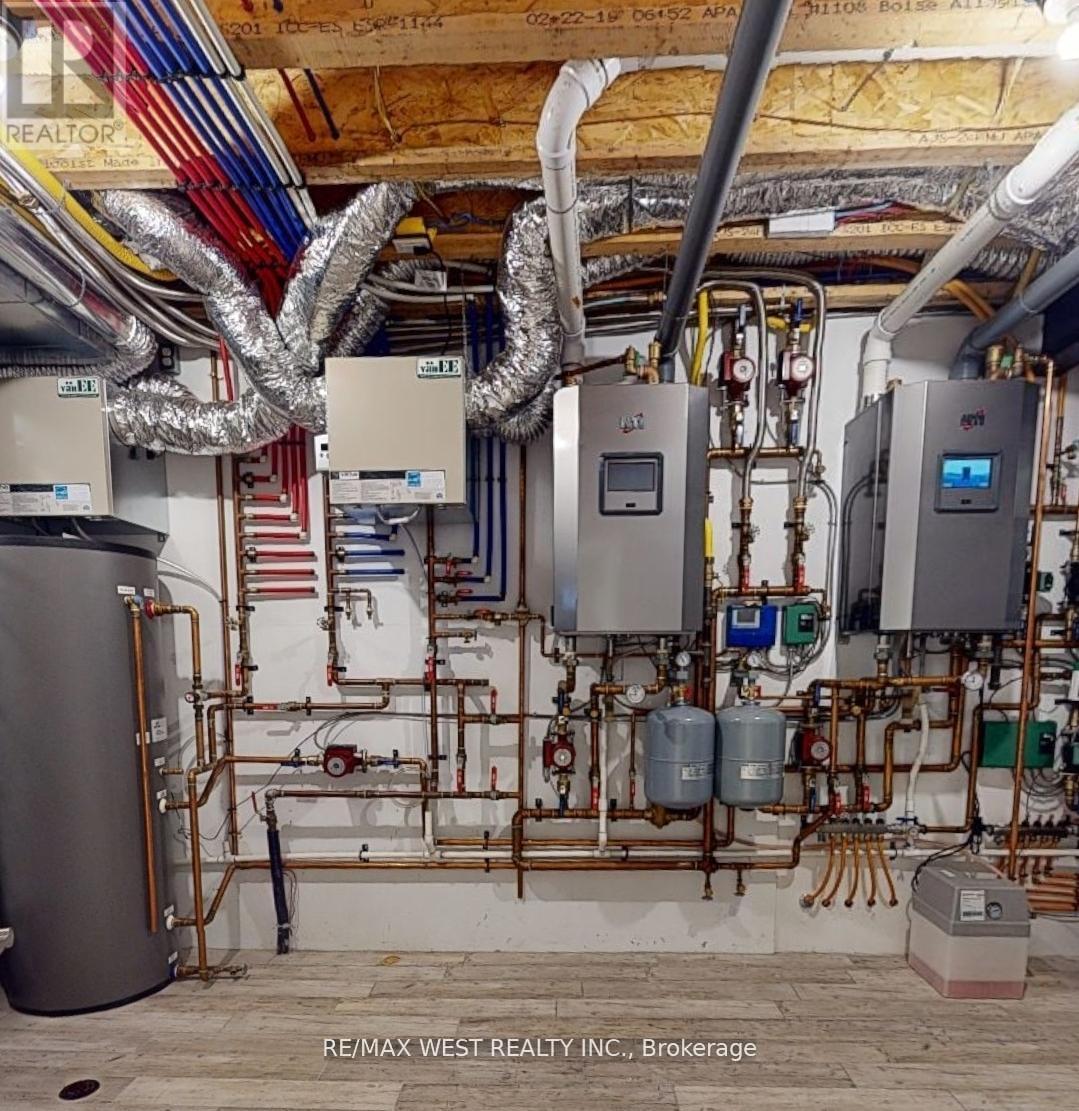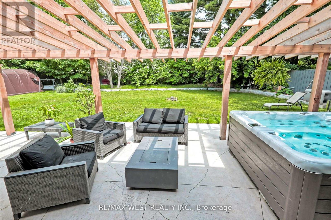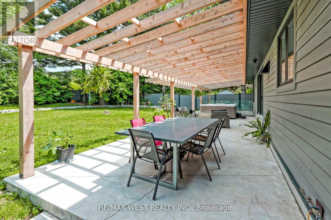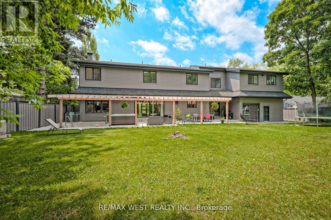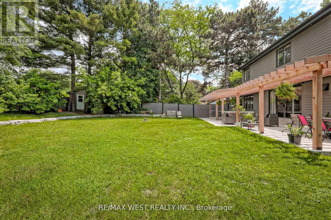6 Bedroom
5 Bathroom
3500 - 5000 sqft
Fireplace
Central Air Conditioning
Radiant Heat
$2,595,000
Windy Ridge Dr Is Known For Its Quiet Character-Wide Lots, Mature Trees, And An Established Sense Of Calm. Set On An Impressive 100-Foot Wide Property, This Meticulously Maintained Home Offers A Rare Combination Of Openness, Quiet Luxury, And Well-Resolved Design Choices In One Of The Bluffs' Most Sought-After Pockets. The Home's Curb Appeal Is Undeniable, With A Classic Two-Storey Brick Façade, A Full-Length Veranda, And Exterior Lighting That Gives The Property A Graceful Presence After Dark. The Approach Is Understated And Refined, While The Expansive Backyard Serves As A True Extension Of The Living Space. A Timber-Frame Pergola And All-Season Hot Tub Create An Outdoor Setting That's Inviting And Functional In Every Season. Inside, The Home Offers A Natural Flow Between Its Principal Rooms, With A Kitchen Designed To Be The Centre Of Daily Living. Vaulted Ceilings Enhance The Upper Level, Where The Primary Suite Provides A Calm, Retreat-Like Setting. A Self-Contained Lower-Level Suite With Its Own Entrance Adds Versatility For Extended Family Or Flexible Living Arrangements. For Those Who Value Practical Luxury, The Heated, Double-Height Garage With Drive-Through Capability Is A Standout Feature, Complemented By A Heated Double-Width Driveway For Effortless Winter Living. Life On Windy Ridge Dr Offers A Sense Of Ease-Morning Walks To Nearby Parks And The Waterfront, Peaceful Evenings Outdoors, And Convenient Access To Downtown When Needed. A Rare Opportunity To Enjoy Space, Quality, And A Relaxed Lifestyle On One Of The Bluffs' Premier Streets. (id:60365)
Property Details
|
MLS® Number
|
E12576358 |
|
Property Type
|
Single Family |
|
Community Name
|
Scarborough Village |
|
AmenitiesNearBy
|
Beach, Marina, Park |
|
Features
|
Conservation/green Belt, Carpet Free, In-law Suite |
|
ParkingSpaceTotal
|
9 |
Building
|
BathroomTotal
|
5 |
|
BedroomsAboveGround
|
4 |
|
BedroomsBelowGround
|
2 |
|
BedroomsTotal
|
6 |
|
Age
|
0 To 5 Years |
|
Amenities
|
Fireplace(s) |
|
Appliances
|
Garage Door Opener Remote(s), Oven - Built-in, Central Vacuum, Water Heater - Tankless, Dishwasher, Dryer, Freezer, Hood Fan, Range, Washer, Window Coverings, Wine Fridge, Refrigerator |
|
BasementDevelopment
|
Finished |
|
BasementFeatures
|
Apartment In Basement, Walk Out |
|
BasementType
|
N/a, N/a (finished) |
|
ConstructionStyleAttachment
|
Detached |
|
CoolingType
|
Central Air Conditioning |
|
ExteriorFinish
|
Vinyl Siding, Stone |
|
FireProtection
|
Security System |
|
FireplacePresent
|
Yes |
|
FireplaceTotal
|
3 |
|
FlooringType
|
Hardwood |
|
FoundationType
|
Poured Concrete |
|
HalfBathTotal
|
1 |
|
HeatingFuel
|
Natural Gas |
|
HeatingType
|
Radiant Heat |
|
StoriesTotal
|
2 |
|
SizeInterior
|
3500 - 5000 Sqft |
|
Type
|
House |
|
UtilityWater
|
Municipal Water |
Parking
Land
|
Acreage
|
No |
|
FenceType
|
Fenced Yard |
|
LandAmenities
|
Beach, Marina, Park |
|
Sewer
|
Sanitary Sewer |
|
SizeDepth
|
150 Ft |
|
SizeFrontage
|
100 Ft |
|
SizeIrregular
|
100 X 150 Ft |
|
SizeTotalText
|
100 X 150 Ft |
|
SurfaceWater
|
Lake/pond |
Rooms
| Level |
Type |
Length |
Width |
Dimensions |
|
Second Level |
Primary Bedroom |
5.04 m |
6.54 m |
5.04 m x 6.54 m |
|
Second Level |
Bedroom 2 |
4.37 m |
4.13 m |
4.37 m x 4.13 m |
|
Second Level |
Bedroom 3 |
4.31 m |
4.13 m |
4.31 m x 4.13 m |
|
Second Level |
Bedroom 4 |
4.12 m |
4.32 m |
4.12 m x 4.32 m |
|
Basement |
Living Room |
3.74 m |
4.06 m |
3.74 m x 4.06 m |
|
Basement |
Bedroom |
3.45 m |
3.16 m |
3.45 m x 3.16 m |
|
Basement |
Bedroom |
3.45 m |
3.18 m |
3.45 m x 3.18 m |
|
Basement |
Laundry Room |
7.27 m |
9.26 m |
7.27 m x 9.26 m |
|
Basement |
Media |
6.76 m |
5.33 m |
6.76 m x 5.33 m |
|
Basement |
Kitchen |
7.71 m |
7.24 m |
7.71 m x 7.24 m |
|
Main Level |
Living Room |
8.54 m |
9.77 m |
8.54 m x 9.77 m |
|
Main Level |
Dining Room |
6.01 m |
9.77 m |
6.01 m x 9.77 m |
|
Main Level |
Kitchen |
6.01 m |
9.77 m |
6.01 m x 9.77 m |
|
Main Level |
Mud Room |
3.09 m |
3.86 m |
3.09 m x 3.86 m |
https://www.realtor.ca/real-estate/29136498/18-windy-ridge-drive-toronto-scarborough-village-scarborough-village

