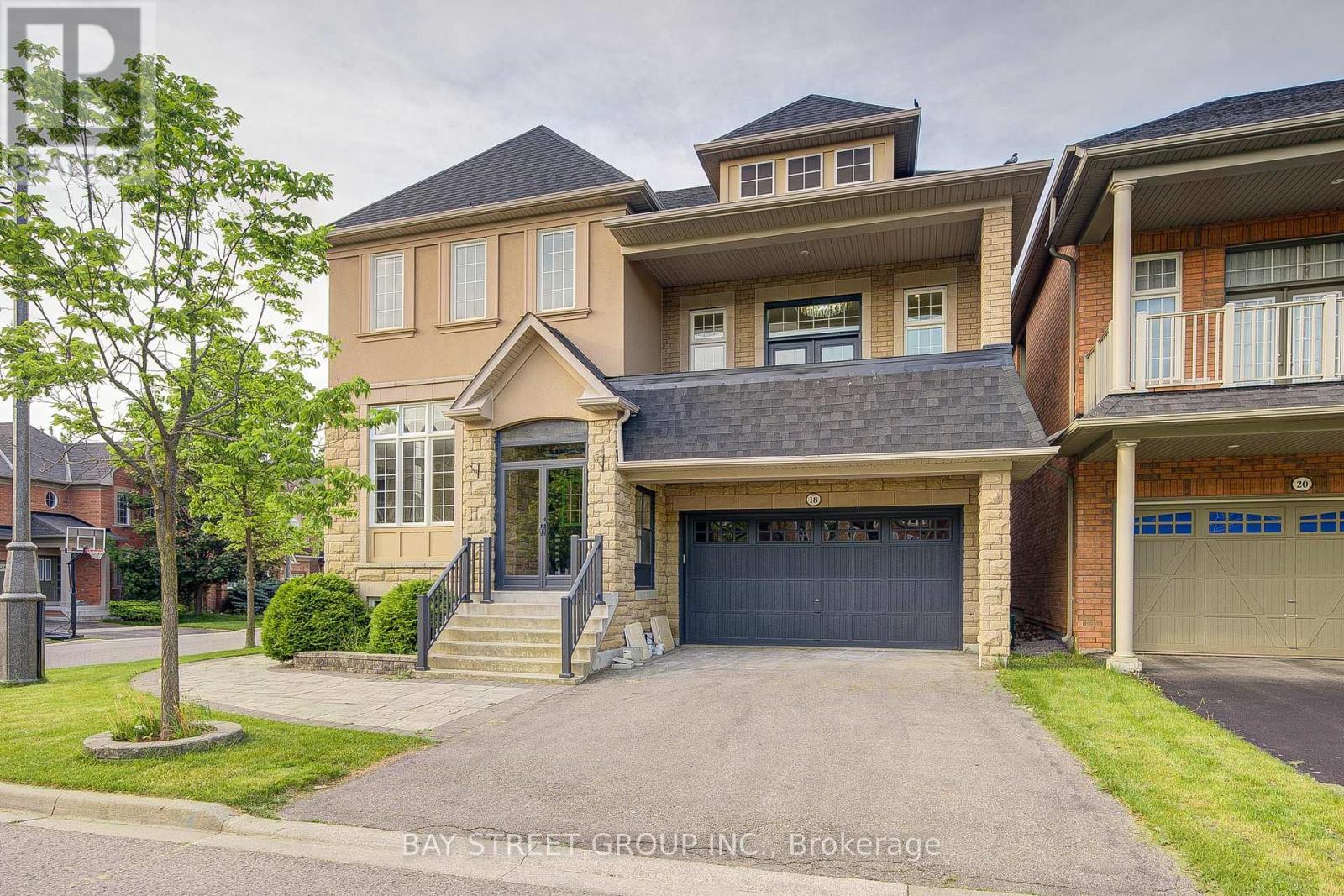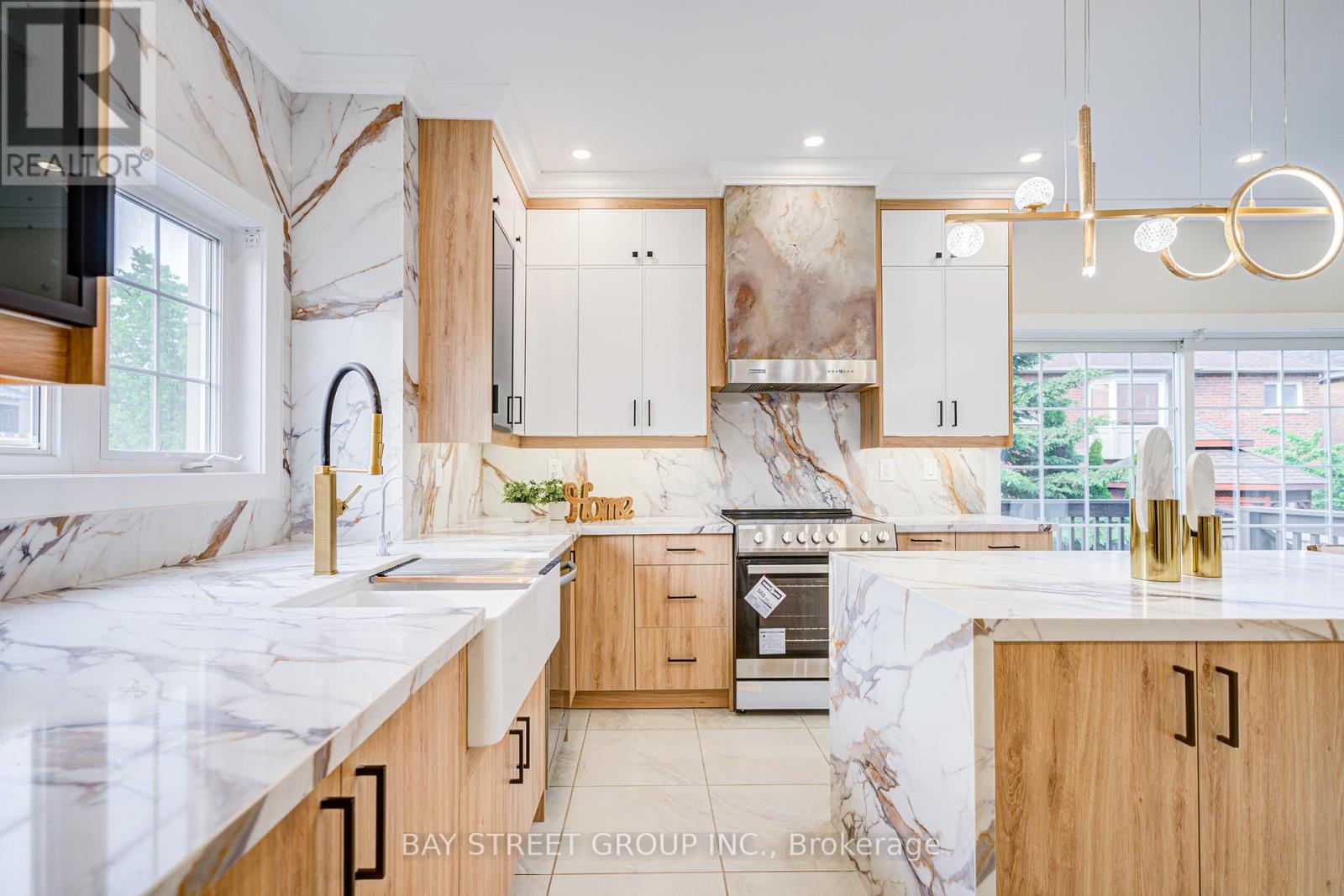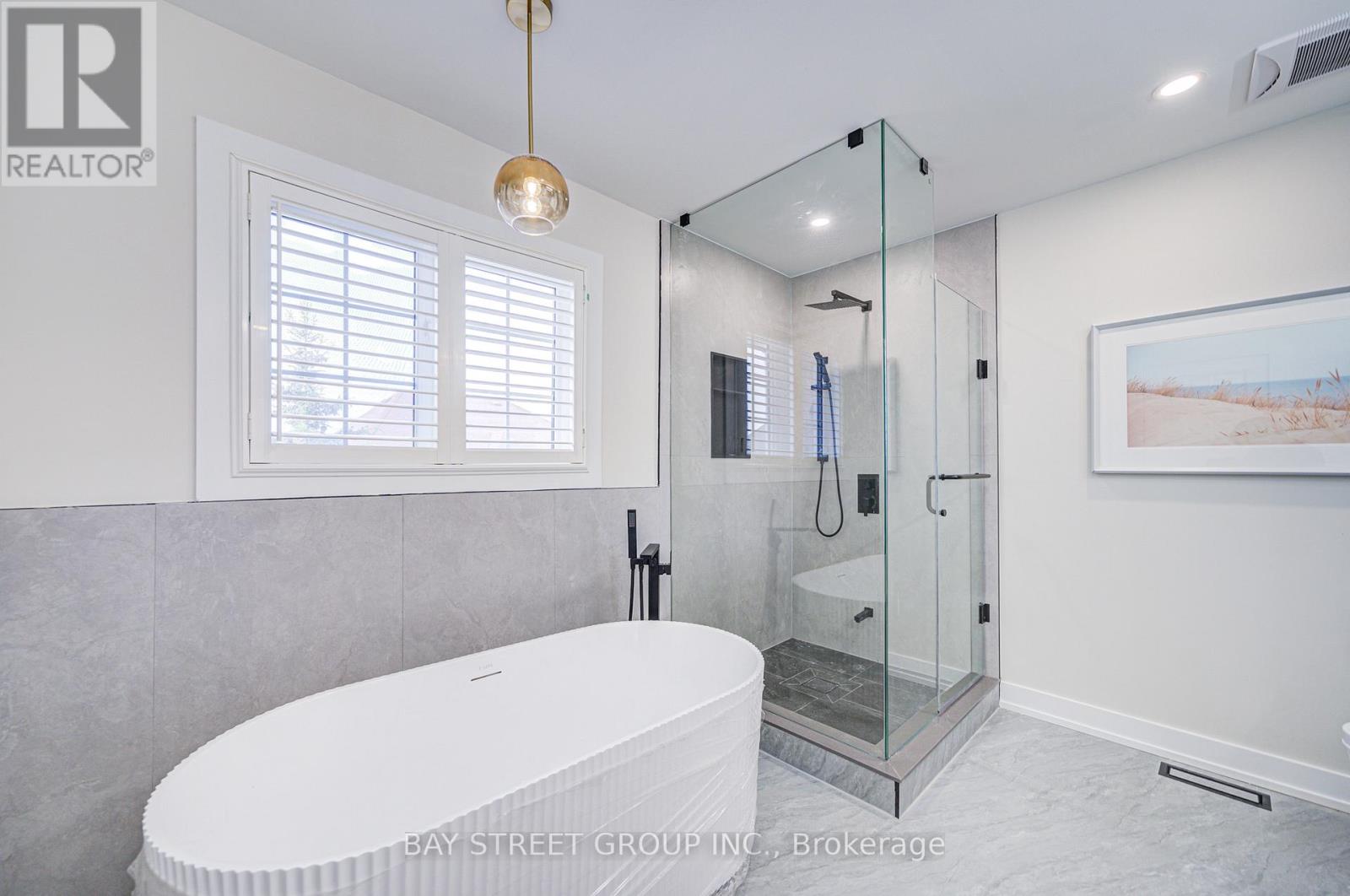18 Wendelyn Drive Richmond Hill, Ontario L4E 0A7
$1,888,000
Your search ends here. This exquisite home has it all! Lucky number 18 represents prosperity & wealth! Located in the prestigious Jefferson community. Recently renovated (2025) from top to bottom, every detail is meticulously designed and delivered by finest craftsmanship. A unique feature is massive nature stone veneer (high-end and expensive materials) being used everywhere which can only be seen in multi-million mansions. The interior has complementary rich, luxurious designer colors that are neutral enough to accommodate your personal taste and decor. Home boasts 3,169 sf above ground and a professionally finished basement. 9-feet ceiling on the main floor and a soaring 13 feet high ceiling on the living room. Total four bedrooms at 2nd floor including 2 ensuites. The master bedroom has two walk-in closets and a spa-inspired ensuite. All other bedrooms are bright and spacious. The chef-inspired kitchen is equipped with stainless steel appliances (2025), stone countertops (2025), brand-new cabinets, large centre island and a good size pantry adjoined. A large skylight together with oversized windows make this home sun-drenched all day long. The basement has an impressive 8ft+ high ceiling with extra large windows, one extra bedroom and a large recreation room. Additional features include brand new kitchen (2025), all new five bathrooms (2025), luxury stone front, backyard interlocking (2021), water sprinkler system, Tesla EV charger installed, a main floor office (12 ft ceiling), central vacuum system(as is), smooth ceiling and engineered hardwood flooring throughout (2025), water softener and filtered drinking water system (owned), brand-new water tank (2025), CAC (2023), new roof (2023), too many to list. Close to top-rated schools such as renowned Richmond Hill High, and top-rated St. Theresa of Lisieux CHS. Parks, trails, and various amenities nearby, making it an amazing choice for families seeking both luxury, style, space and convenience. A must see! (id:60365)
Property Details
| MLS® Number | N12214726 |
| Property Type | Single Family |
| Community Name | Jefferson |
| AmenitiesNearBy | Hospital, Park, Place Of Worship, Public Transit, Schools |
| ParkingSpaceTotal | 4 |
Building
| BathroomTotal | 5 |
| BedroomsAboveGround | 4 |
| BedroomsBelowGround | 1 |
| BedroomsTotal | 5 |
| Appliances | Central Vacuum, Dishwasher, Dryer, Microwave, Hood Fan, Stove, Washer, Refrigerator |
| BasementDevelopment | Finished |
| BasementType | N/a (finished) |
| ConstructionStyleAttachment | Detached |
| CoolingType | Central Air Conditioning |
| ExteriorFinish | Stone, Stucco |
| FireplacePresent | Yes |
| FireplaceTotal | 1 |
| FlooringType | Hardwood, Laminate |
| FoundationType | Unknown |
| HalfBathTotal | 1 |
| HeatingFuel | Natural Gas |
| HeatingType | Forced Air |
| StoriesTotal | 2 |
| SizeInterior | 3000 - 3500 Sqft |
| Type | House |
| UtilityWater | Municipal Water |
Parking
| Attached Garage | |
| Garage |
Land
| Acreage | No |
| LandAmenities | Hospital, Park, Place Of Worship, Public Transit, Schools |
| Sewer | Sanitary Sewer |
| SizeDepth | 88 Ft ,8 In |
| SizeFrontage | 43 Ft ,6 In |
| SizeIrregular | 43.5 X 88.7 Ft |
| SizeTotalText | 43.5 X 88.7 Ft |
Rooms
| Level | Type | Length | Width | Dimensions |
|---|---|---|---|---|
| Second Level | Bedroom 4 | 4.63 m | 3.34 m | 4.63 m x 3.34 m |
| Second Level | Primary Bedroom | 5.77 m | 4.78 m | 5.77 m x 4.78 m |
| Second Level | Bedroom 2 | 4.63 m | 3.34 m | 4.63 m x 3.34 m |
| Second Level | Bedroom 3 | 5.36 m | 3.19 m | 5.36 m x 3.19 m |
| Basement | Bedroom | 4.48 m | 3.72 m | 4.48 m x 3.72 m |
| Basement | Recreational, Games Room | 6.36 m | 6.19 m | 6.36 m x 6.19 m |
| Main Level | Kitchen | 5.86 m | 4.29 m | 5.86 m x 4.29 m |
| Main Level | Eating Area | 5.86 m | 4.29 m | 5.86 m x 4.29 m |
| Main Level | Living Room | 5.07 m | 3.67 m | 5.07 m x 3.67 m |
| Main Level | Dining Room | 5.16 m | 5.05 m | 5.16 m x 5.05 m |
| Main Level | Dining Room | 4.45 m | 3.35 m | 4.45 m x 3.35 m |
| Main Level | Office | 3.29 m | 3.03 m | 3.29 m x 3.03 m |
https://www.realtor.ca/real-estate/28456316/18-wendelyn-drive-richmond-hill-jefferson-jefferson
Bruce Fei Li
Salesperson
8300 Woodbine Ave Ste 500
Markham, Ontario L3R 9Y7





















































