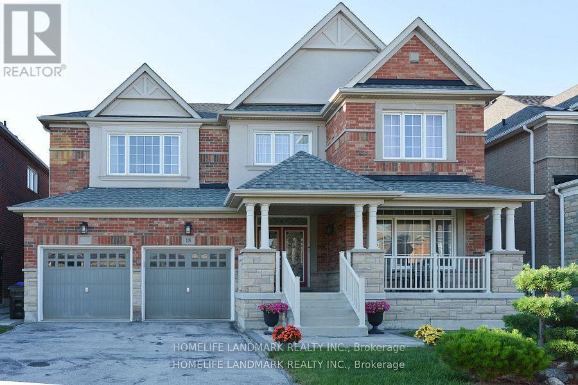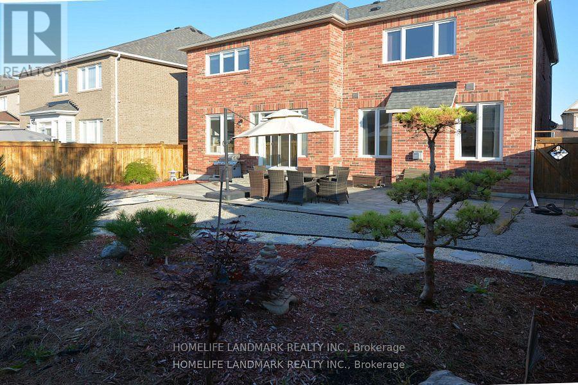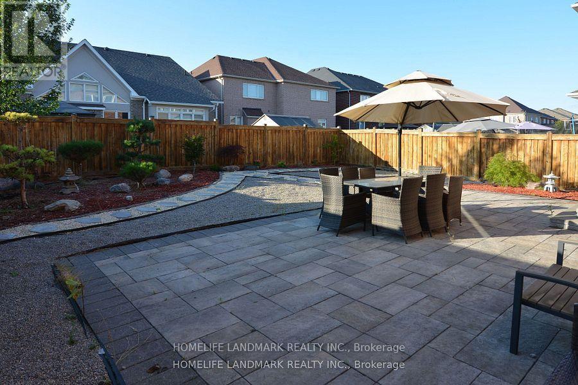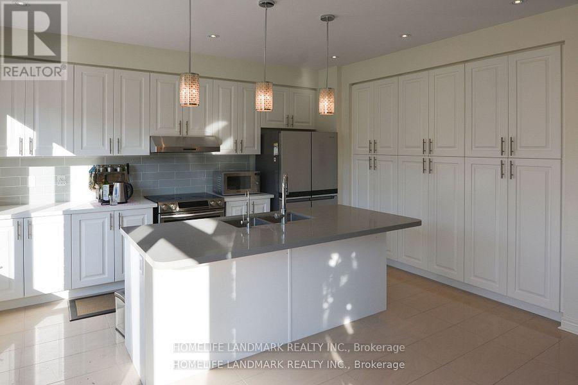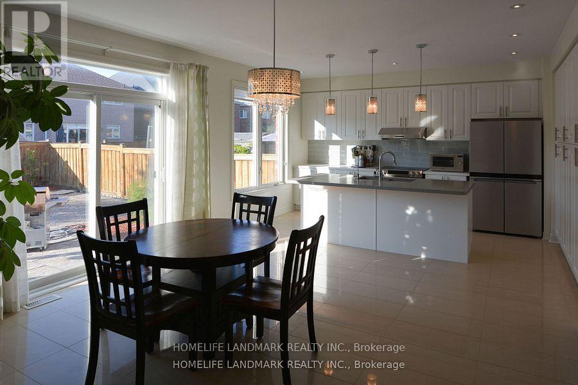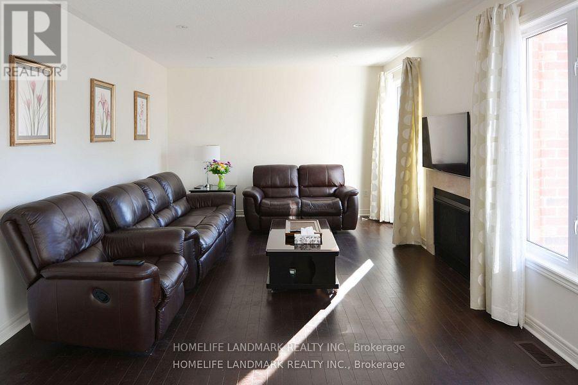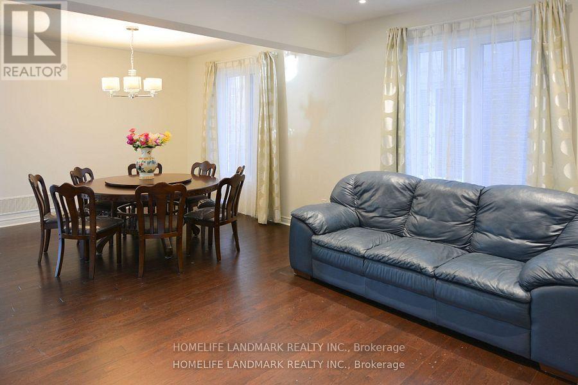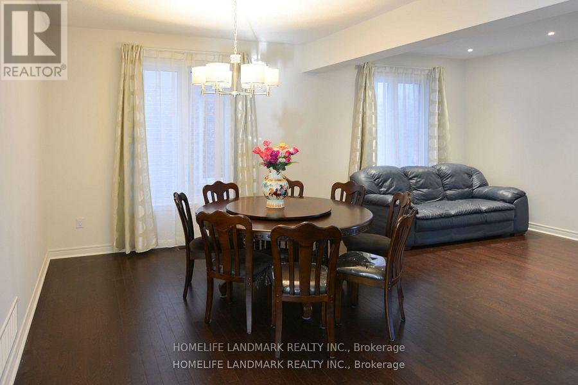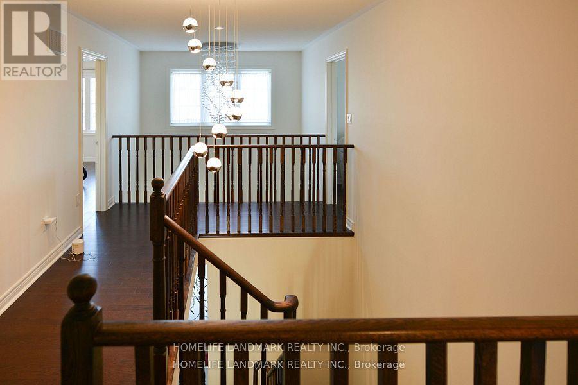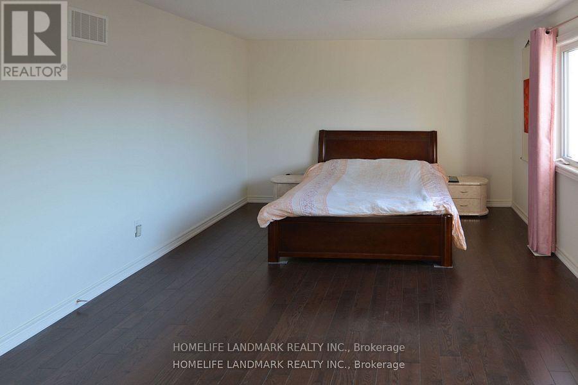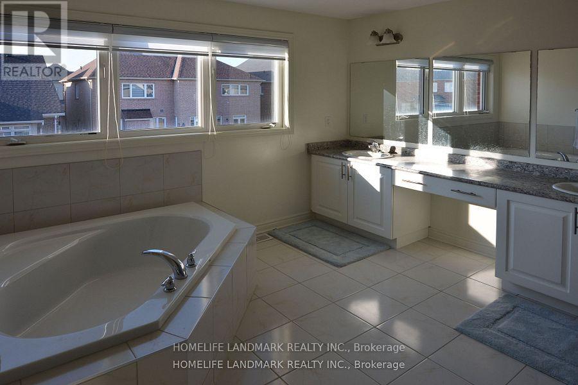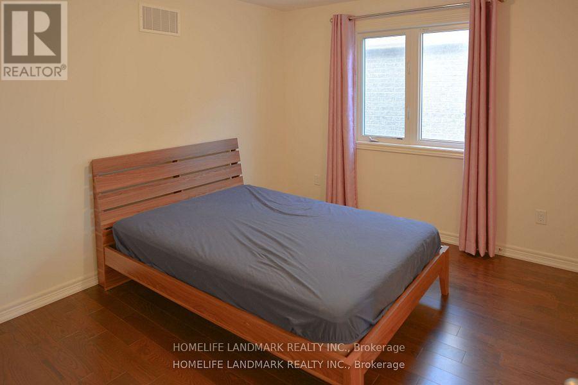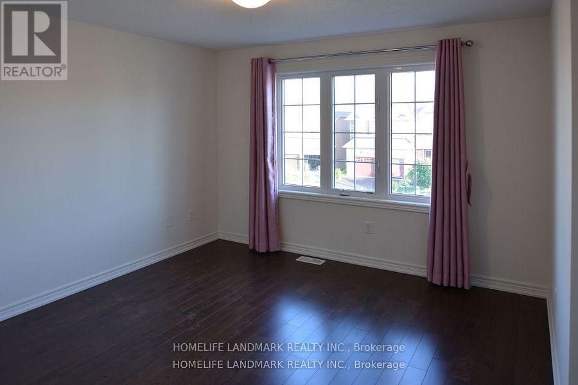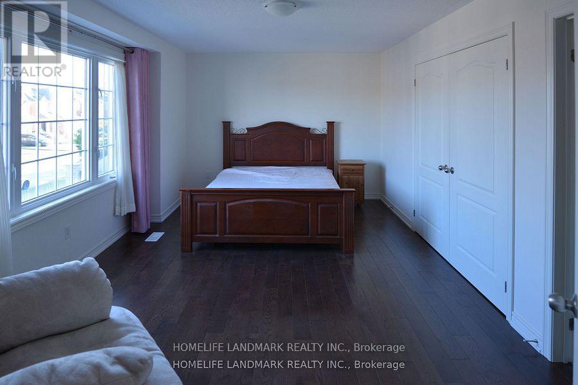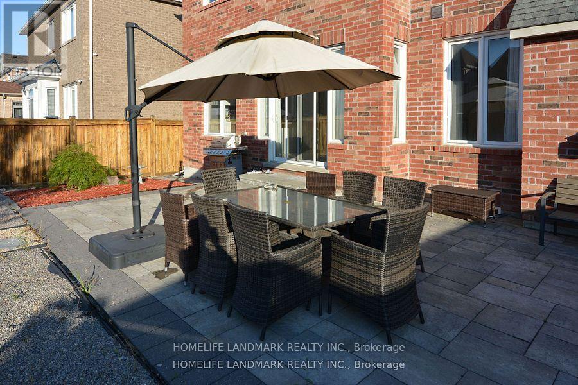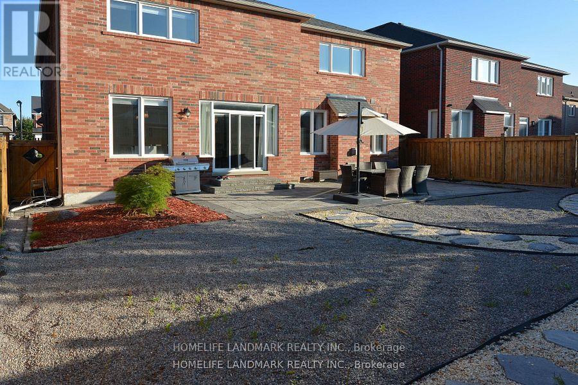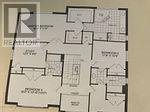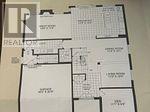18 Wandering Glider Trail Bradford West Gwillimbury, Ontario L3Z 2A5
5 Bedroom
4 Bathroom
2000 - 2500 sqft
Fireplace
Central Air Conditioning, Ventilation System
Forced Air
Landscaped
$3,800 Monthly
Bright and Functional Layout, Spacious 5 Bedroom and 4 Bathroom home with extra Office Space, All Hardwood Floor throughout. Gas Firplacee in Family Room, Open Concept, Kitchen has an Island and Pantry as well as breakfast area. Partial furniture furnishing included. Prime Location Close to Everything: Schools,, Shopping, Retail, Community Center, Library, Park, Trail, REstaurant and Minutes to Go Transit, Highway 400. Come to Check it Out and You will Love it. (id:60365)
Property Details
| MLS® Number | N12526500 |
| Property Type | Single Family |
| Community Name | Bradford |
| AmenitiesNearBy | Public Transit, Park, Place Of Worship, Schools |
| CommunityFeatures | Community Centre, School Bus |
| Features | Carpet Free |
| ParkingSpaceTotal | 4 |
| Structure | Patio(s) |
Building
| BathroomTotal | 4 |
| BedroomsAboveGround | 5 |
| BedroomsTotal | 5 |
| Age | 6 To 15 Years |
| Amenities | Fireplace(s) |
| Appliances | Water Heater, Garage Door Opener Remote(s), Dishwasher, Dryer, Furniture, Stove, Washer, Window Coverings, Refrigerator |
| BasementDevelopment | Unfinished |
| BasementType | N/a (unfinished) |
| ConstructionStyleAttachment | Detached |
| CoolingType | Central Air Conditioning, Ventilation System |
| ExteriorFinish | Brick |
| FireProtection | Smoke Detectors |
| FireplacePresent | Yes |
| FireplaceTotal | 1 |
| FlooringType | Hardwood, Tile |
| FoundationType | Concrete |
| HalfBathTotal | 1 |
| HeatingFuel | Natural Gas |
| HeatingType | Forced Air |
| StoriesTotal | 2 |
| SizeInterior | 2000 - 2500 Sqft |
| Type | House |
| UtilityWater | Municipal Water |
Parking
| Attached Garage | |
| Garage |
Land
| Acreage | No |
| LandAmenities | Public Transit, Park, Place Of Worship, Schools |
| LandscapeFeatures | Landscaped |
| Sewer | Sanitary Sewer |
| SizeDepth | 112 Ft |
| SizeFrontage | 50 Ft |
| SizeIrregular | 50 X 112 Ft |
| SizeTotalText | 50 X 112 Ft |
Rooms
| Level | Type | Length | Width | Dimensions |
|---|---|---|---|---|
| Second Level | Primary Bedroom | 5.56 m | 3.51 m | 5.56 m x 3.51 m |
| Second Level | Bedroom 2 | 3.51 m | 3.05 m | 3.51 m x 3.05 m |
| Second Level | Bedroom 3 | 3.38 m | 3.2 m | 3.38 m x 3.2 m |
| Second Level | Bedroom 4 | 5.56 m | 3.51 m | 5.56 m x 3.51 m |
| Second Level | Bedroom 5 | 3.66 m | 2.9 m | 3.66 m x 2.9 m |
| Ground Level | Living Room | 3.58 m | 3.05 m | 3.58 m x 3.05 m |
| Ground Level | Den | 3.38 m | 2.74 m | 3.38 m x 2.74 m |
| Ground Level | Dining Room | 3.58 m | 3.07 m | 3.58 m x 3.07 m |
| Ground Level | Great Room | 5.64 m | 3.51 m | 5.64 m x 3.51 m |
| Ground Level | Kitchen | 6.48 m | 4.5 m | 6.48 m x 4.5 m |
Linda Gu
Salesperson
Homelife Landmark Realty Inc.
7240 Woodbine Ave Unit 103
Markham, Ontario L3R 1A4
7240 Woodbine Ave Unit 103
Markham, Ontario L3R 1A4

