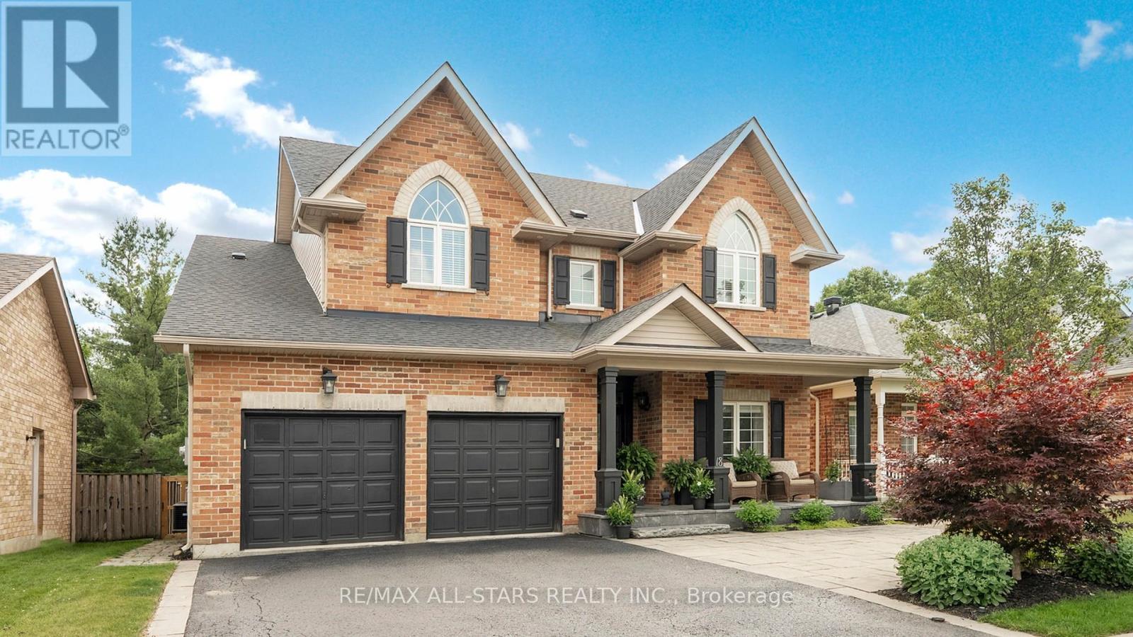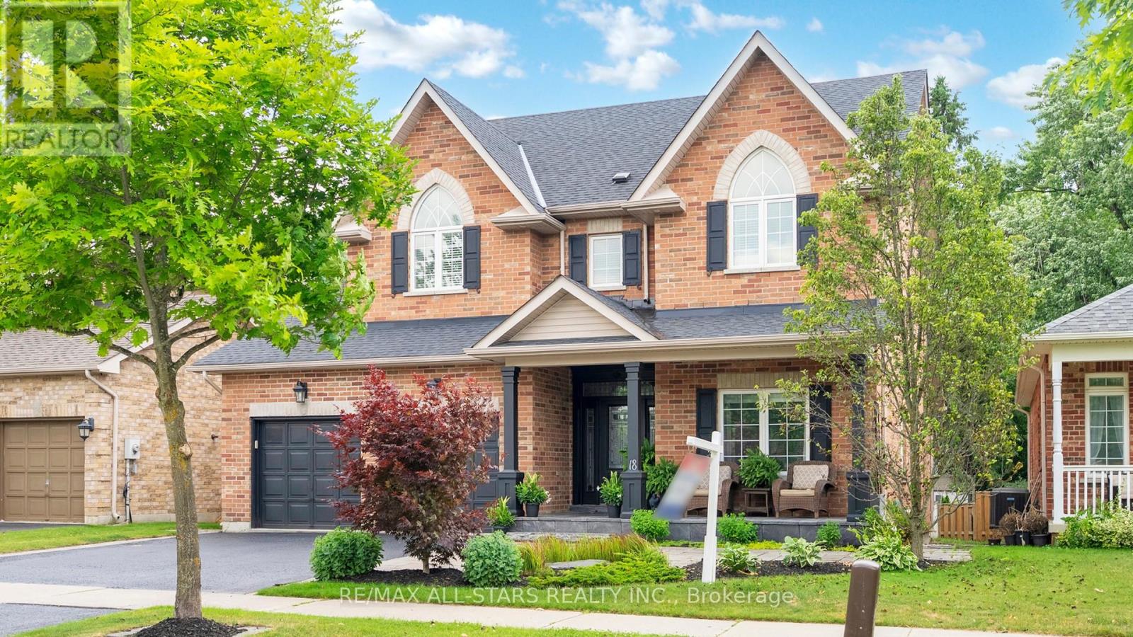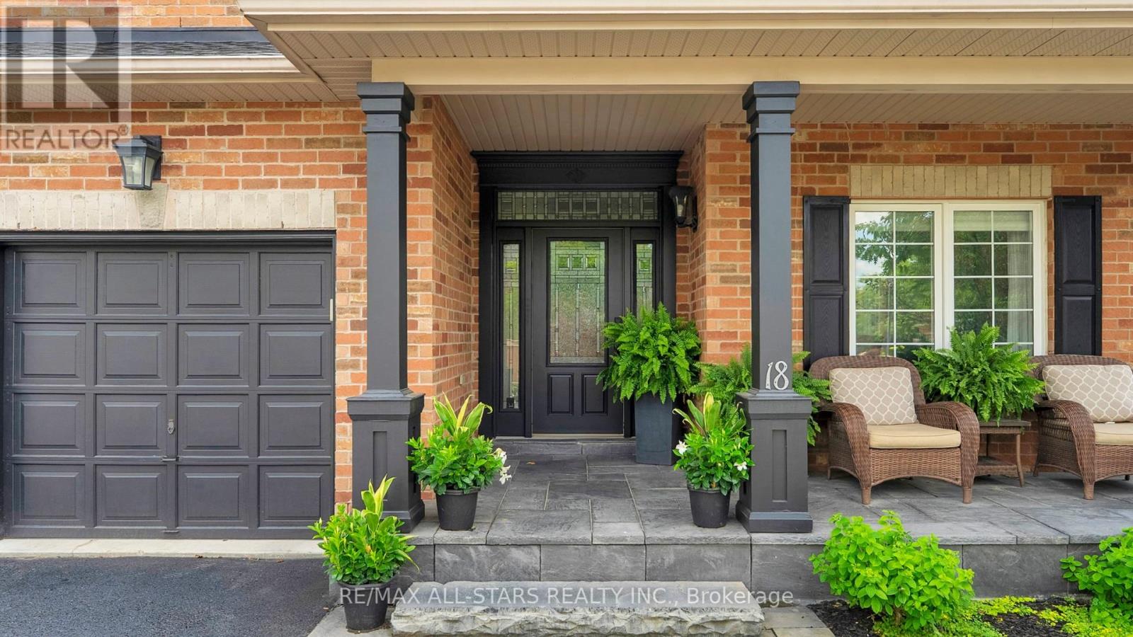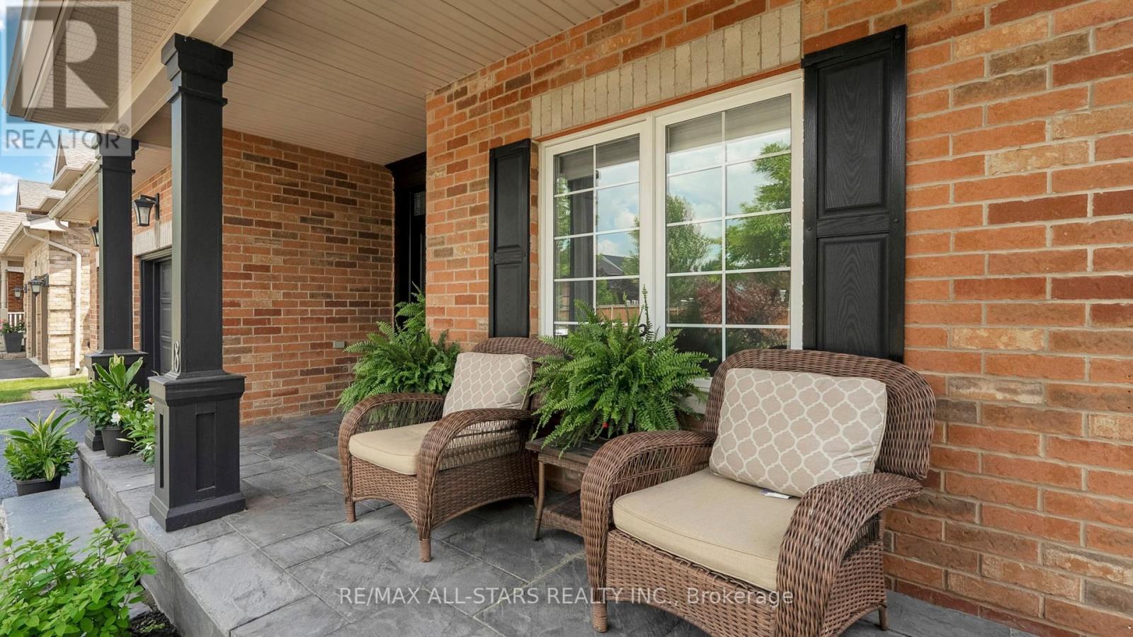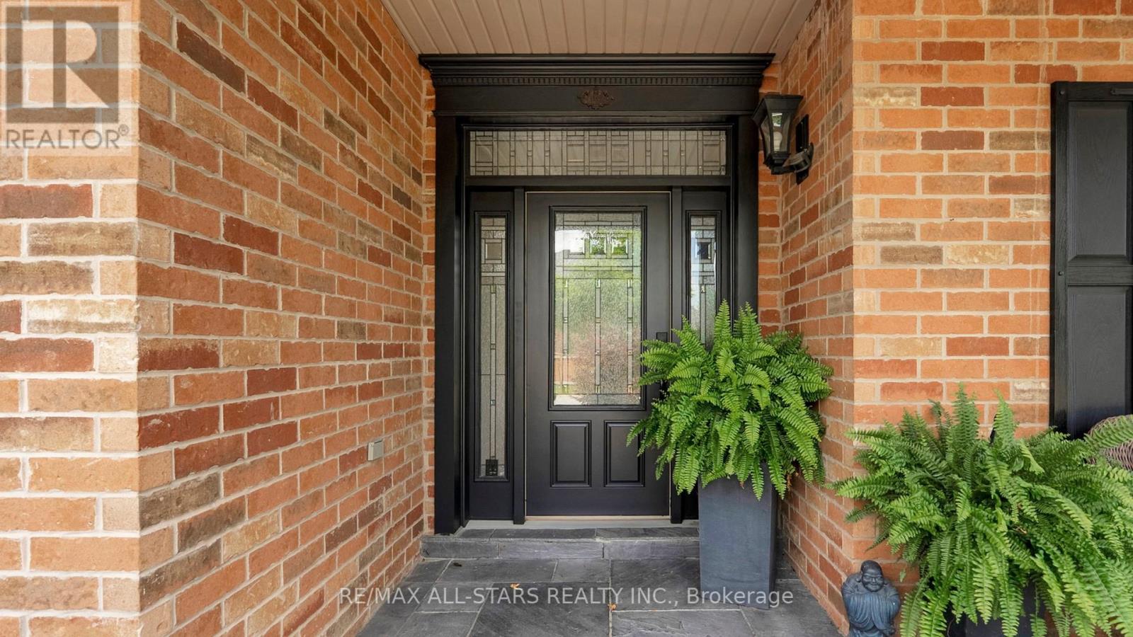18 Village Green Lane Uxbridge, Ontario L9P 0A1
$1,349,000
Welcome home to 18 Village Green Lane in the popular Coral Creek community! Located on a quiet secondary street, this 4-bedroom, 5-bathroom, 2 storey is the largest model in the subdivision offering 2700 sq ft plus a fully finished basement. Boasting off the charts curb appeal, this superb looking home features black doors, posts and shutters which perfectly compliment the original brickwork. The granite covered front porch overlooking the black mulched gardens provides a relaxing space in which to enjoy your morning coffee or late day beverage. Custom features galore showcase the bright and open main floor including shiplap covered entry wall and gas fireplace, crown molding, wainscoting, hardwood, and plenty of pot lights. The kitchen cabinetry was replaced in 2024 with granite being installed including the large center island with breakfast bar. Work from homers will love the main floor office with a wall-to-wall built-in bookcase located just off the spacious family room. The second floor is host to 4 excellent size bedrooms, 2 with Cathedral ceilings. The primary bedroom suite with double door entry is highlighted by the luxurious fully renovated 5 pc ensuite. Your family will enjoy the convenience of the second floor laundry room only steps from all bedrooms. Love to entertain, then head down into the dream basement with real hardwood floor over Dricore sub floor, wet bar with built-in wine bottle shelving, media area with waffle ceiling, games area for pool and darts, plus relaxation space in front of the gas fireplace. A lovely 3 pc bathroom with stone shower and rainfall head services this lower level. Relax in the hot tub on the large rear deck overlooking the beautifully treed private back yard. Recent investment into the property includes new gas furnace (2025), shingle replacement (2023) and complete main floor engineered hardwood (2024). (id:60365)
Property Details
| MLS® Number | N12261889 |
| Property Type | Single Family |
| Community Name | Uxbridge |
| AmenitiesNearBy | Golf Nearby, Park, Schools |
| Features | Conservation/green Belt, Carpet Free, Sump Pump |
| ParkingSpaceTotal | 4 |
| Structure | Deck, Porch, Shed |
Building
| BathroomTotal | 5 |
| BedroomsAboveGround | 4 |
| BedroomsTotal | 4 |
| Age | 16 To 30 Years |
| Amenities | Fireplace(s) |
| Appliances | Hot Tub, Central Vacuum, Water Softener, Water Meter, Dishwasher, Dryer, Garage Door Opener, Microwave, Stove, Water Heater, Washer, Window Coverings, Refrigerator |
| BasementDevelopment | Finished |
| BasementType | N/a (finished) |
| ConstructionStyleAttachment | Detached |
| CoolingType | Central Air Conditioning |
| ExteriorFinish | Brick |
| FireplacePresent | Yes |
| FireplaceTotal | 2 |
| FlooringType | Hardwood, Ceramic |
| FoundationType | Poured Concrete |
| HalfBathTotal | 1 |
| HeatingFuel | Natural Gas |
| HeatingType | Forced Air |
| StoriesTotal | 2 |
| SizeInterior | 2500 - 3000 Sqft |
| Type | House |
| UtilityWater | Municipal Water |
Parking
| Attached Garage | |
| Garage |
Land
| Acreage | No |
| FenceType | Fenced Yard |
| LandAmenities | Golf Nearby, Park, Schools |
| LandscapeFeatures | Landscaped, Lawn Sprinkler |
| Sewer | Sanitary Sewer |
| SizeDepth | 110 Ft |
| SizeFrontage | 50 Ft |
| SizeIrregular | 50 X 110 Ft |
| SizeTotalText | 50 X 110 Ft|under 1/2 Acre |
| ZoningDescription | R1 Residential |
Rooms
| Level | Type | Length | Width | Dimensions |
|---|---|---|---|---|
| Second Level | Primary Bedroom | 5.5 m | 4.53 m | 5.5 m x 4.53 m |
| Second Level | Bedroom 2 | 4.35 m | 3.71 m | 4.35 m x 3.71 m |
| Second Level | Bedroom 3 | 4.01 m | 3.56 m | 4.01 m x 3.56 m |
| Second Level | Bedroom 4 | 3.08 m | 3.65 m | 3.08 m x 3.65 m |
| Second Level | Laundry Room | 2.17 m | 1.82 m | 2.17 m x 1.82 m |
| Basement | Media | 8.3 m | 3.29 m | 8.3 m x 3.29 m |
| Basement | Games Room | 8.99 m | 4.6 m | 8.99 m x 4.6 m |
| Main Level | Kitchen | 3.56 m | 3.94 m | 3.56 m x 3.94 m |
| Main Level | Eating Area | 3.53 m | 3.26 m | 3.53 m x 3.26 m |
| Main Level | Family Room | 5.29 m | 4.91 m | 5.29 m x 4.91 m |
| Main Level | Dining Room | 6.29 m | 3.37 m | 6.29 m x 3.37 m |
| Main Level | Office | 3.19 m | 2.7 m | 3.19 m x 2.7 m |
Utilities
| Cable | Available |
| Electricity | Installed |
| Sewer | Installed |
https://www.realtor.ca/real-estate/28557454/18-village-green-lane-uxbridge-uxbridge
Ian Fraser Morrison
Salesperson
6323 Main Street
Stouffville, Ontario L4A 1G5
Beau Alexander Kelland
Salesperson
6323 Main Street
Stouffville, Ontario L4A 1G5

