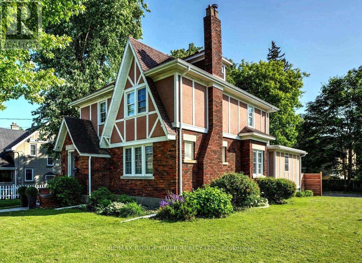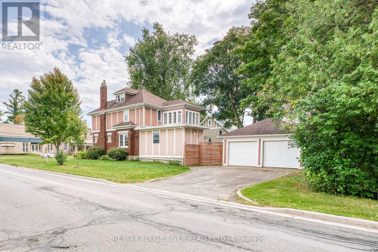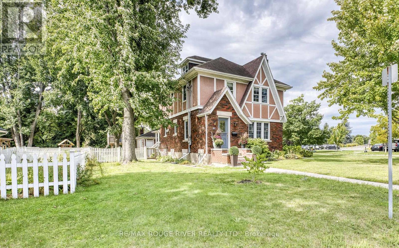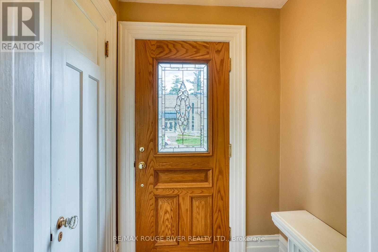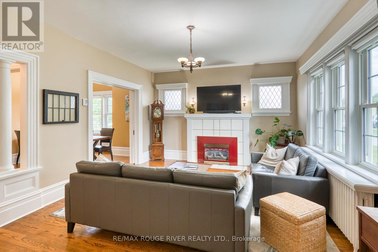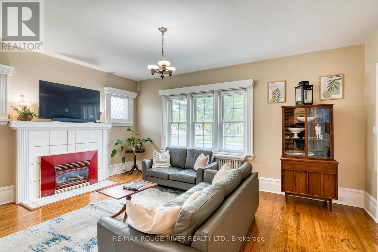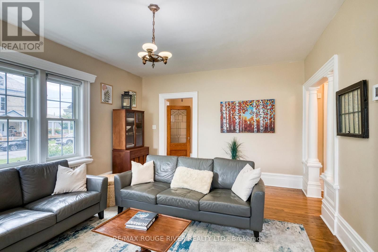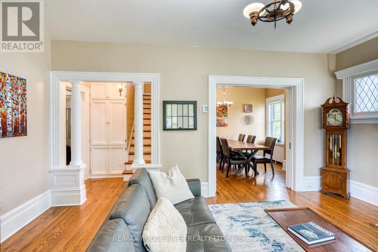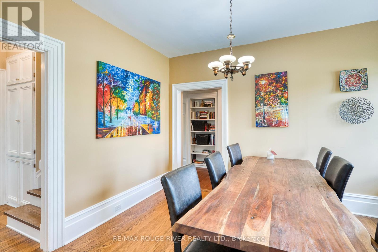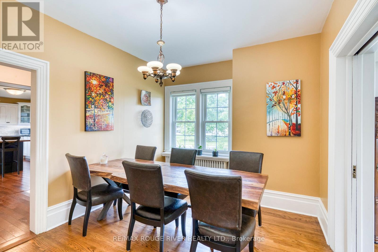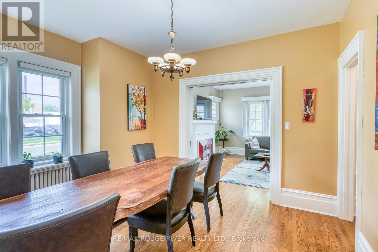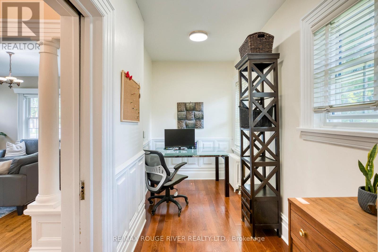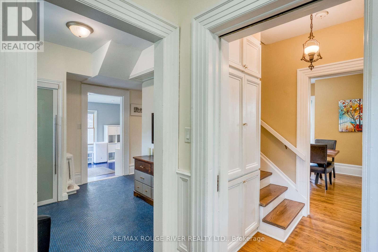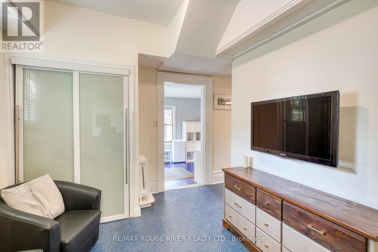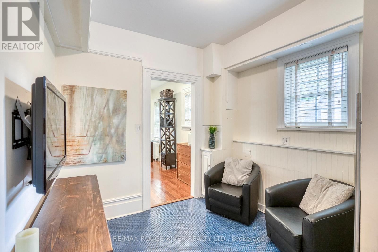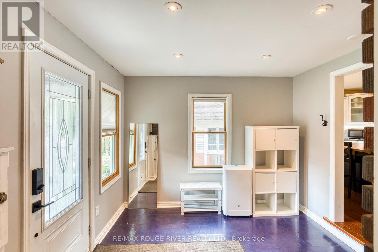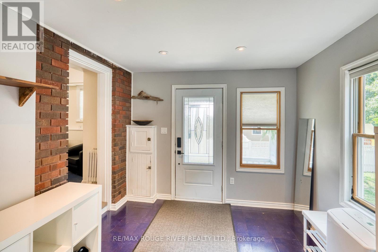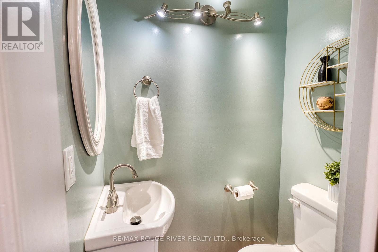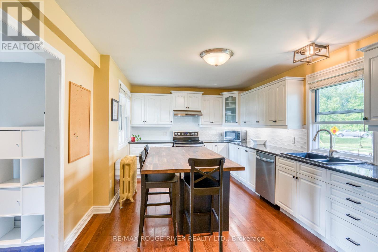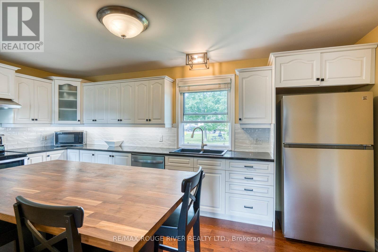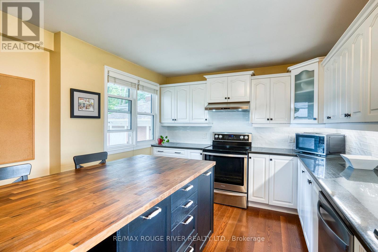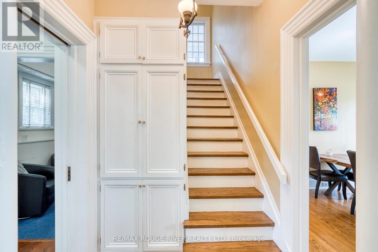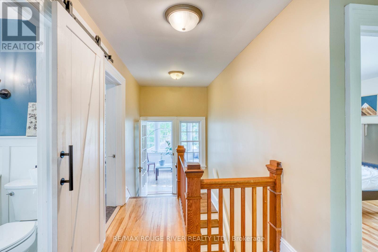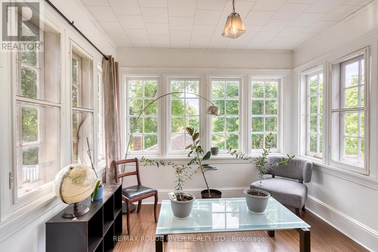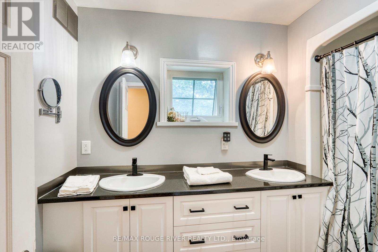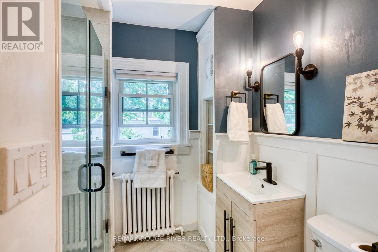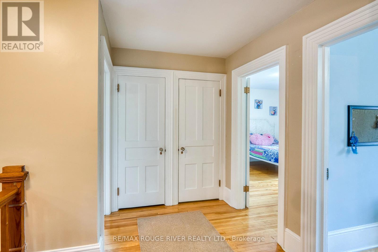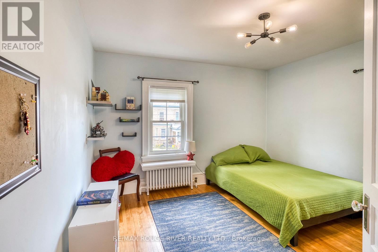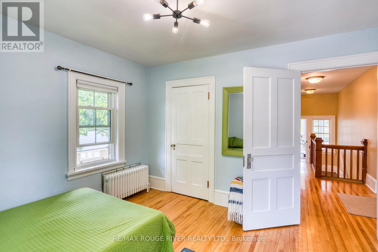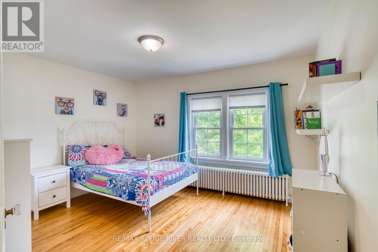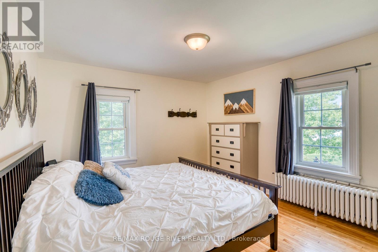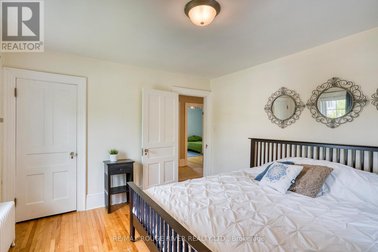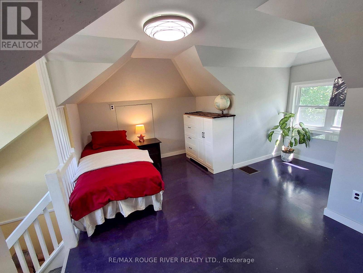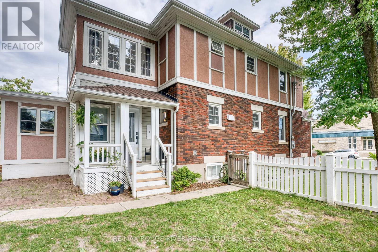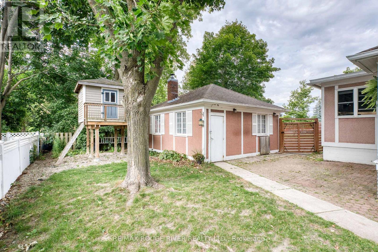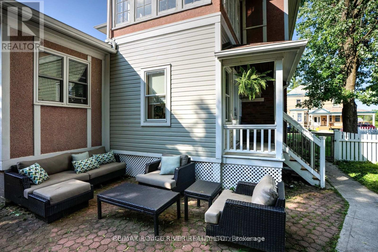18 Victoria Street Perth, Ontario K7H 2H6
$749,000
Situated in Beautiful & Convenient Central Perth With Walking Distance to Downtown Shopping , Schools, Restaurants, Entertainment & Parks is This Lovingly Maintained Craftsman Home Boasting Beautiful Architectural Design Throughout. Perfect Family Home Layout With Plenty of Natural Sunlight. Generous size Principal Rooms including A Spacious Family Room with Gas Fireplace, Adjoining Dining Room , Great Size Bedrooms & Super Handy Side Entry Mudroom. Many Tasteful Updates Have Been Done Including a New Fridge (2025), Stove & B/I Dishwasher (2023), Washer & Dryer (2022). Updated Bathrooms, With 2 Full Bathrooms on The Second Level Plus a 2 Piece Powder Room on Main Floor. Cozy Office On Main Level Plus a Den For Relaxing. Outside is A Large Detached Double Car Garage with A Fully Fenced Backyard With Access To The Quaint Back Porch Providing Entry To The Mudroom. Only a Few Reasons To Makes This Charming Home Your Own. (id:60365)
Property Details
| MLS® Number | X12389896 |
| Property Type | Single Family |
| Community Name | 907 - Perth |
| AmenitiesNearBy | Hospital, Park, Place Of Worship, Schools |
| Features | Irregular Lot Size |
| ParkingSpaceTotal | 4 |
Building
| BathroomTotal | 3 |
| BedroomsAboveGround | 4 |
| BedroomsTotal | 4 |
| Amenities | Fireplace(s) |
| Appliances | Garage Door Opener Remote(s), Dishwasher, Dryer, Garage Door Opener, Hood Fan, Water Heater, Stove, Washer, Window Coverings, Refrigerator |
| BasementType | Full |
| ConstructionStyleAttachment | Detached |
| CoolingType | None |
| ExteriorFinish | Brick, Stucco |
| FireplacePresent | Yes |
| FlooringType | Hardwood |
| FoundationType | Concrete |
| HalfBathTotal | 1 |
| HeatingFuel | Natural Gas |
| HeatingType | Radiant Heat |
| StoriesTotal | 3 |
| SizeInterior | 2000 - 2500 Sqft |
| Type | House |
| UtilityWater | Municipal Water |
Parking
| Detached Garage | |
| Garage |
Land
| Acreage | No |
| FenceType | Fenced Yard |
| LandAmenities | Hospital, Park, Place Of Worship, Schools |
| Sewer | Sanitary Sewer |
| SizeDepth | 109 Ft ,4 In |
| SizeFrontage | 76 Ft ,2 In |
| SizeIrregular | 76.2 X 109.4 Ft |
| SizeTotalText | 76.2 X 109.4 Ft |
Rooms
| Level | Type | Length | Width | Dimensions |
|---|---|---|---|---|
| Second Level | Sunroom | 3.01 m | 2.95 m | 3.01 m x 2.95 m |
| Second Level | Primary Bedroom | 3.9 m | 3.5 m | 3.9 m x 3.5 m |
| Second Level | Bedroom 2 | 3.62 m | 3.48 m | 3.62 m x 3.48 m |
| Second Level | Bedroom 3 | 3.49 m | 3.01 m | 3.49 m x 3.01 m |
| Third Level | Bedroom 4 | 4.51 m | 4.14 m | 4.51 m x 4.14 m |
| Main Level | Family Room | 5.26 m | 4.1 m | 5.26 m x 4.1 m |
| Main Level | Dining Room | 3.35 m | 3.14 m | 3.35 m x 3.14 m |
| Main Level | Kitchen | 5.2 m | 3.2 m | 5.2 m x 3.2 m |
| Main Level | Den | 2.84 m | 2.62 m | 2.84 m x 2.62 m |
| Main Level | Office | 4.08 m | 1.63 m | 4.08 m x 1.63 m |
| Main Level | Mud Room | 3.1 m | 2.9 m | 3.1 m x 2.9 m |
Utilities
| Cable | Installed |
| Electricity | Installed |
| Sewer | Installed |
https://www.realtor.ca/real-estate/28832748/18-victoria-street-perth-907-perth
Kevin Bond
Salesperson
65 Kingston Road East Unit 11
Ajax, Ontario L1S 7J4

