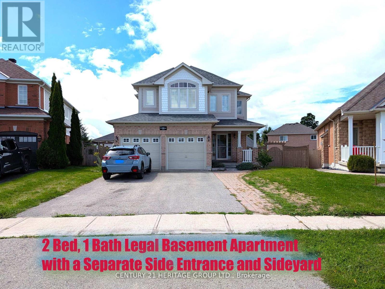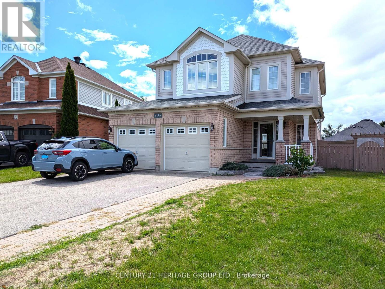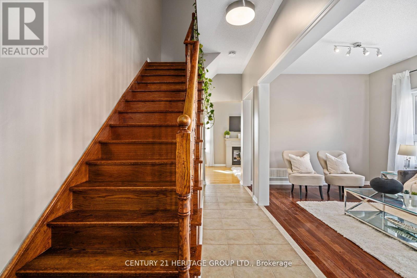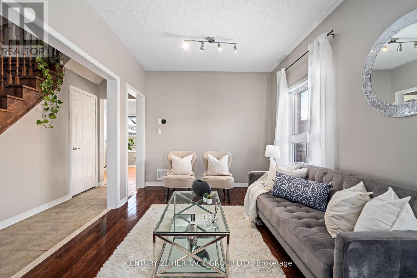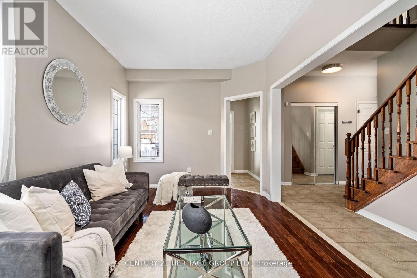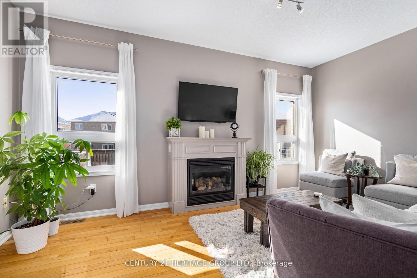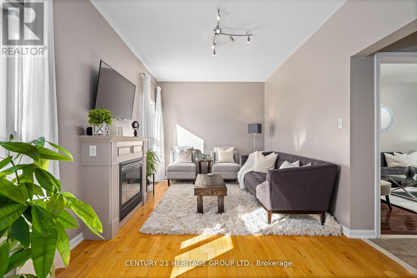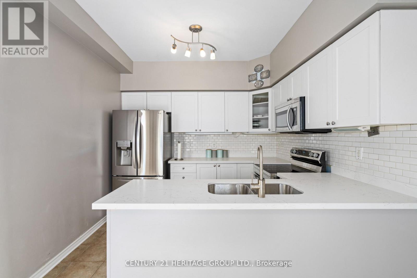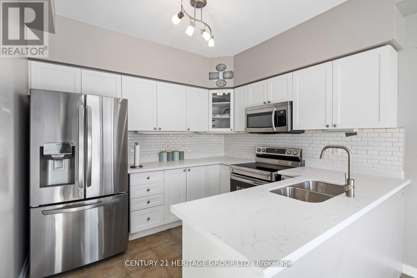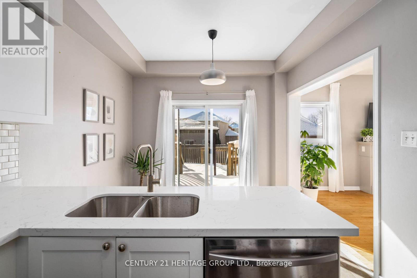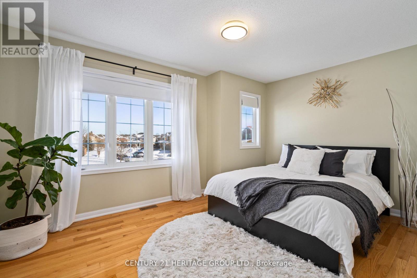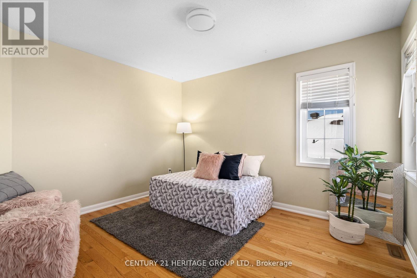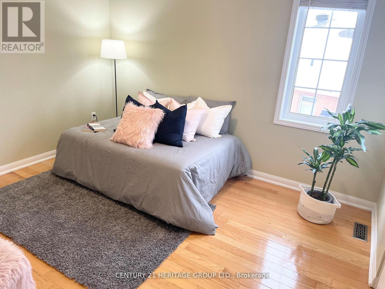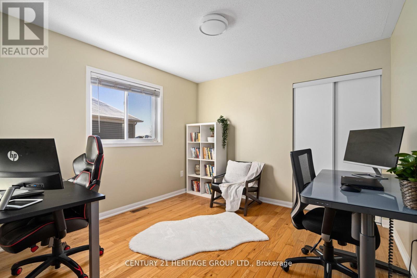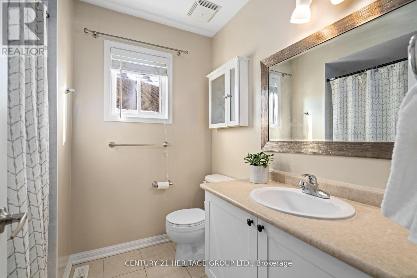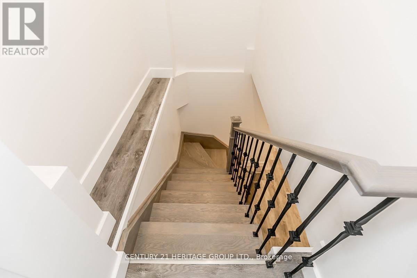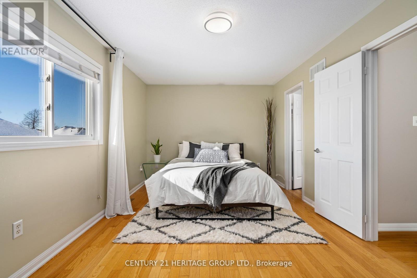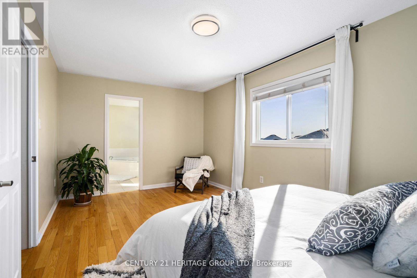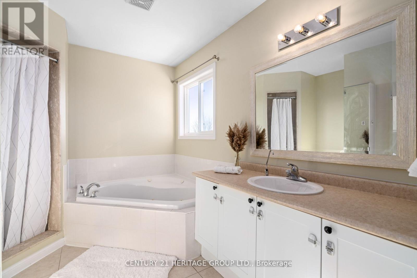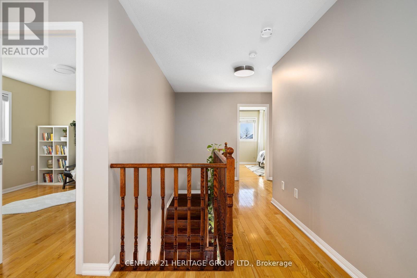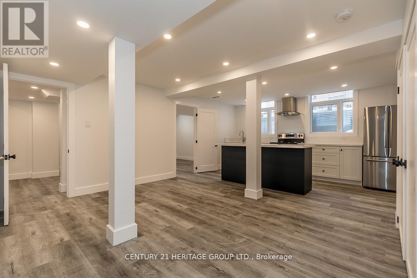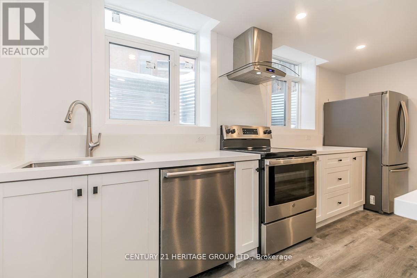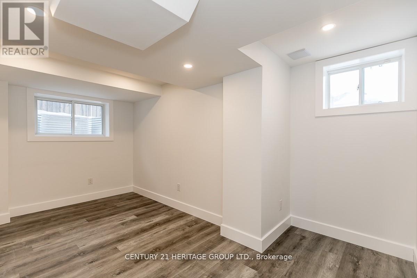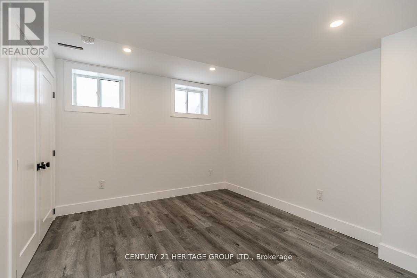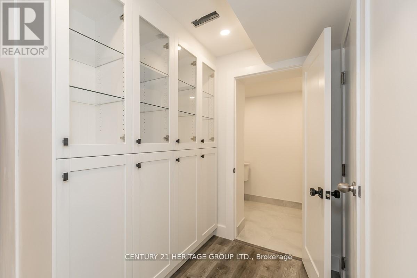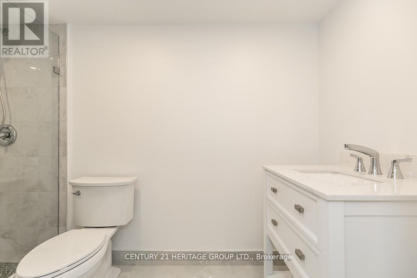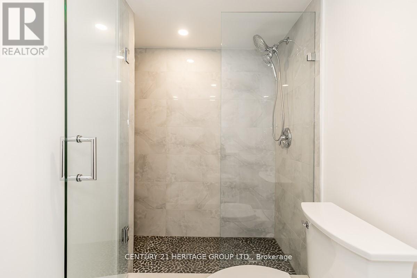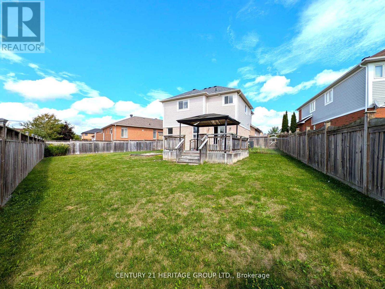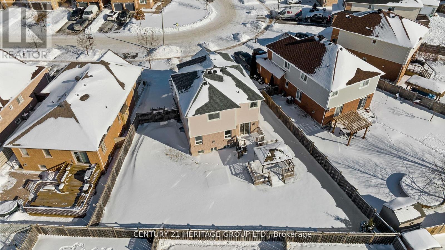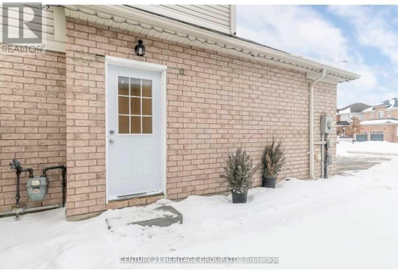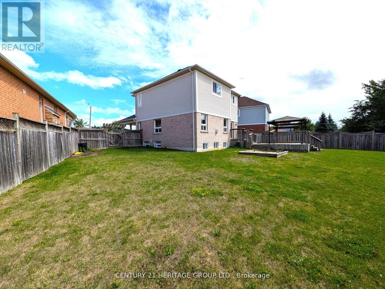18 Tudor Crescent Barrie, Ontario L4M 0A8
$975,000
This beautifully maintained 4+2 bedroom, 4 bathroom detached home in the prestigious Innis-shore area, offers the perfect blend of comfort, style, and investment potential. All bedrooms feature spacious wardrobes, while the primary suite boasts an oversized wardrobe and a luxurious ensuite with a soaker tub, creating the ultimate retreat. The home also includes a legal basement apartment with separate side entrance, private yard, its own laundry, and newer stainless-steel appliances. This 2021 built basement is great for extended family, as a mortgage helper and in generating excellent rental income. Recent upgrades to the house add incredible value and peace of mind: new roof (2021), new A/C (2021), furnace (2020), and a fully renovated main kitchen with sleek stainless-steel appliances (2022). The home features hardwood floors throughout, a bright and spacious layout, great curb appeal and a huge irregular lot with a large deck perfect for entertaining or family time outdoors. Located close to top-rated schools, parks, transit, shopping, and Barrie's beautiful lakefront, this home truly has it all. Schedule your showing today. This place won't last long! (id:60365)
Property Details
| MLS® Number | S12454237 |
| Property Type | Single Family |
| Community Name | Innis-Shore |
| AmenitiesNearBy | Park, Public Transit, Schools |
| EquipmentType | Water Heater, Water Softener |
| Features | Irregular Lot Size, Carpet Free, Gazebo, In-law Suite |
| ParkingSpaceTotal | 6 |
| RentalEquipmentType | Water Heater, Water Softener |
| Structure | Deck |
Building
| BathroomTotal | 4 |
| BedroomsAboveGround | 4 |
| BedroomsBelowGround | 2 |
| BedroomsTotal | 6 |
| Age | 16 To 30 Years |
| Amenities | Fireplace(s) |
| Appliances | Water Heater, Water Softener, Dishwasher, Dryer, Microwave, Hood Fan, Stove, Washer, Refrigerator |
| BasementFeatures | Apartment In Basement, Separate Entrance |
| BasementType | N/a |
| ConstructionStyleAttachment | Detached |
| CoolingType | Central Air Conditioning |
| ExteriorFinish | Brick |
| FireProtection | Smoke Detectors |
| FireplacePresent | Yes |
| FireplaceTotal | 1 |
| FlooringType | Hardwood |
| FoundationType | Concrete |
| HalfBathTotal | 1 |
| HeatingFuel | Natural Gas |
| HeatingType | Forced Air |
| StoriesTotal | 2 |
| SizeInterior | 2000 - 2500 Sqft |
| Type | House |
| UtilityWater | Municipal Water |
Parking
| Attached Garage | |
| Garage |
Land
| Acreage | No |
| FenceType | Fully Fenced, Fenced Yard |
| LandAmenities | Park, Public Transit, Schools |
| Sewer | Sanitary Sewer |
| SizeDepth | 128 Ft ,10 In |
| SizeFrontage | 35 Ft ,4 In |
| SizeIrregular | 35.4 X 128.9 Ft |
| SizeTotalText | 35.4 X 128.9 Ft|under 1/2 Acre |
| ZoningDescription | Single Family |
Rooms
| Level | Type | Length | Width | Dimensions |
|---|---|---|---|---|
| Second Level | Primary Bedroom | 5.13 m | 3.2 m | 5.13 m x 3.2 m |
| Second Level | Bedroom 2 | 3.05 m | 3.51 m | 3.05 m x 3.51 m |
| Second Level | Bedroom 3 | 3.1 m | 3.35 m | 3.1 m x 3.35 m |
| Second Level | Bedroom 4 | 4.42 m | 3.25 m | 4.42 m x 3.25 m |
| Lower Level | Bathroom | 4.5 m | 4.8 m | 4.5 m x 4.8 m |
| Lower Level | Living Room | 6.5 m | 6.5 m | 6.5 m x 6.5 m |
| Lower Level | Kitchen | 5.5 m | 3.1 m | 5.5 m x 3.1 m |
| Lower Level | Bedroom 5 | 4.5 m | 4.8 m | 4.5 m x 4.8 m |
| Main Level | Living Room | 4.2 m | 5.18 m | 4.2 m x 5.18 m |
| Main Level | Family Room | 5.13 m | 3.05 m | 5.13 m x 3.05 m |
| Main Level | Kitchen | 3.05 m | 2.69 m | 3.05 m x 2.69 m |
| Main Level | Eating Area | 3.05 m | 2.4 m | 3.05 m x 2.4 m |
Utilities
| Electricity | Installed |
| Sewer | Installed |
https://www.realtor.ca/real-estate/28971933/18-tudor-crescent-barrie-innis-shore-innis-shore
Kd Singh
Salesperson
209 Limeridge Rd E Unit 2d
Hamilton, Ontario L9A 2S6

