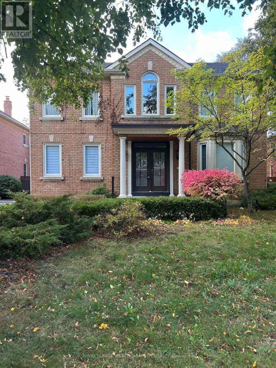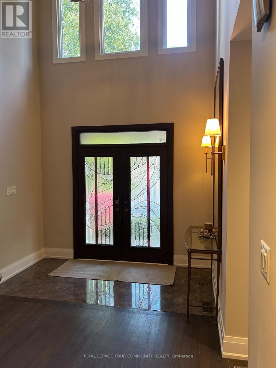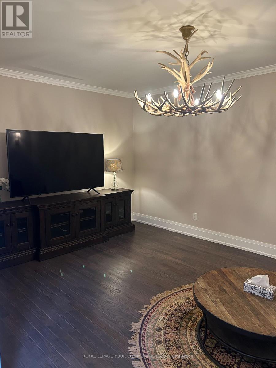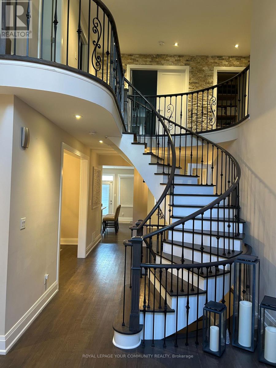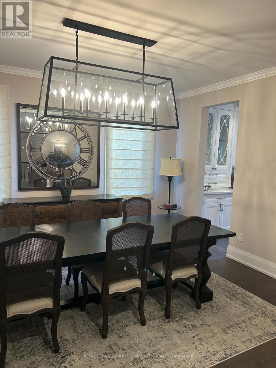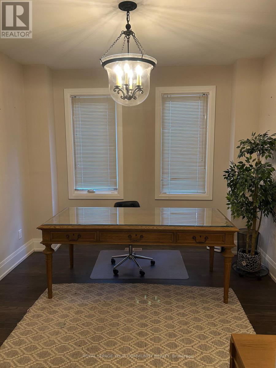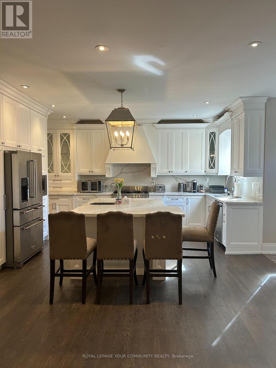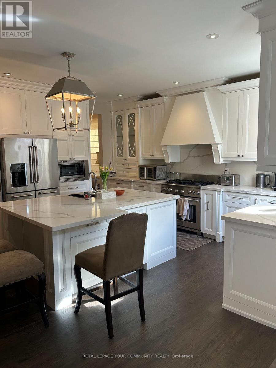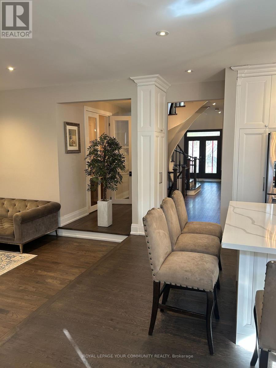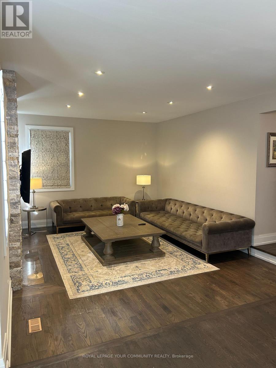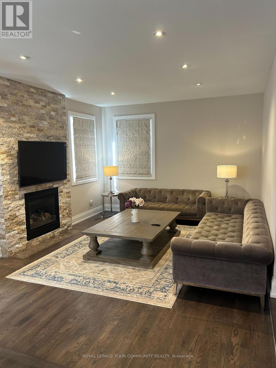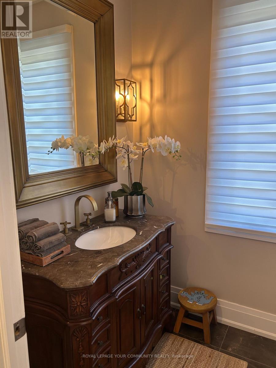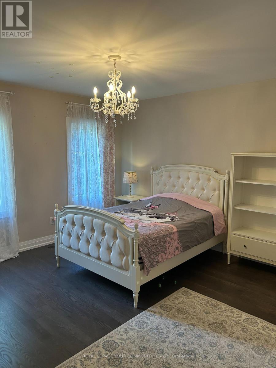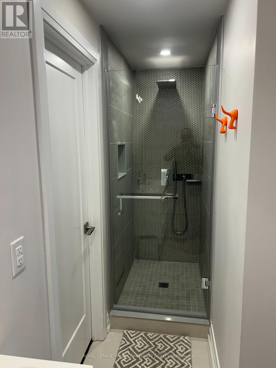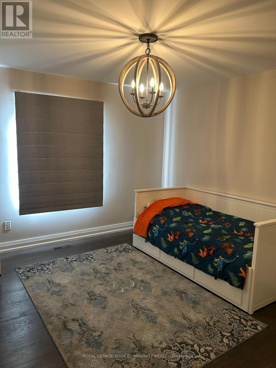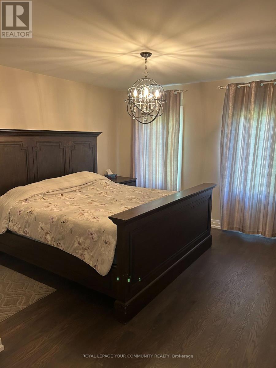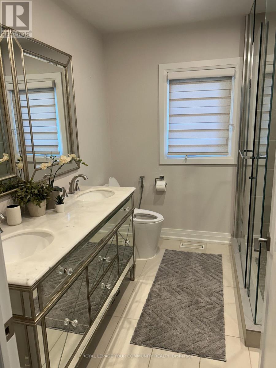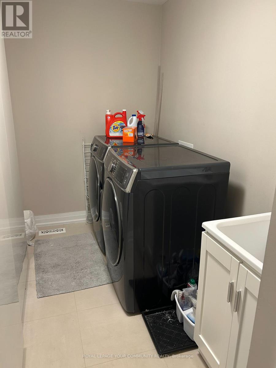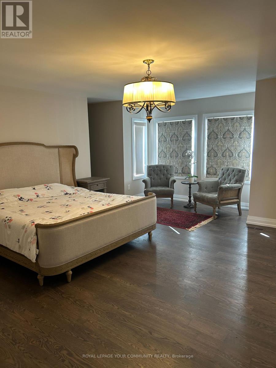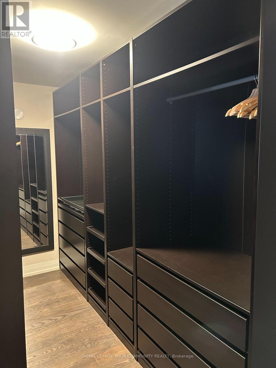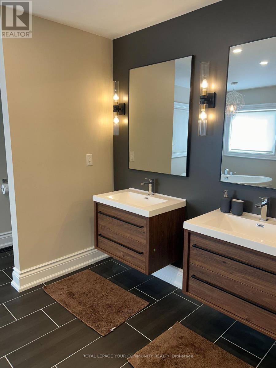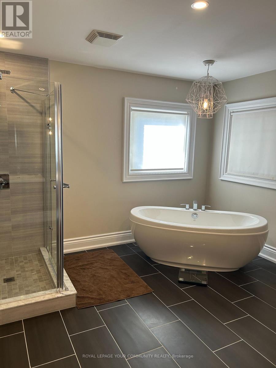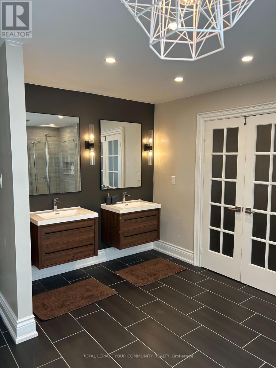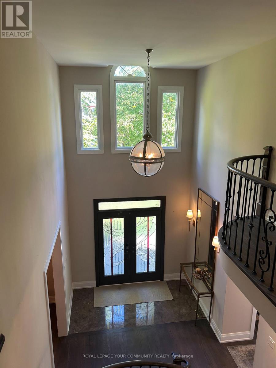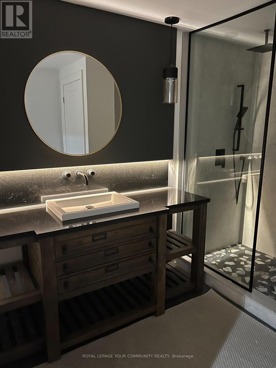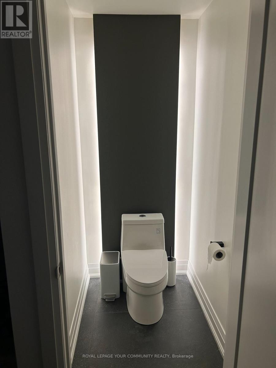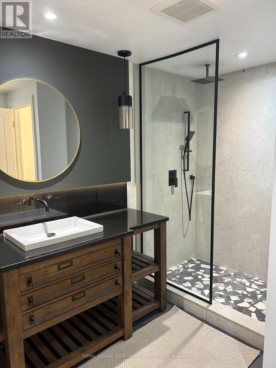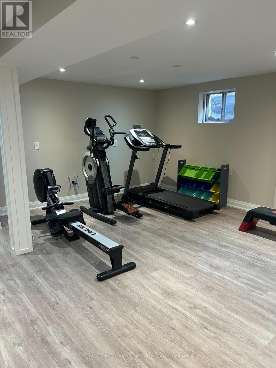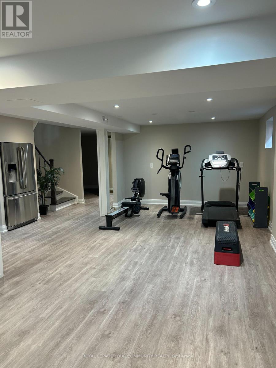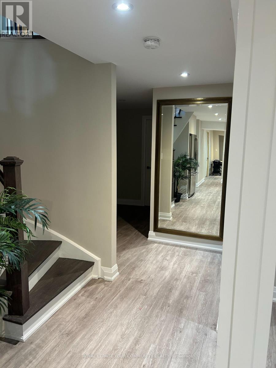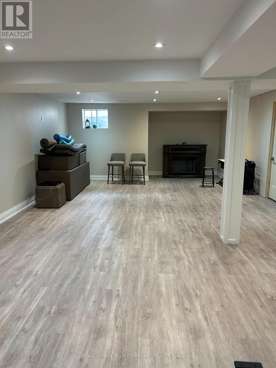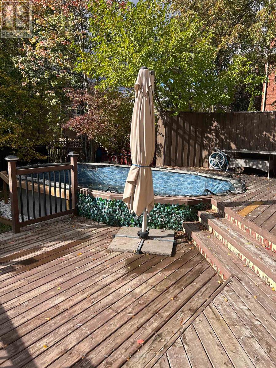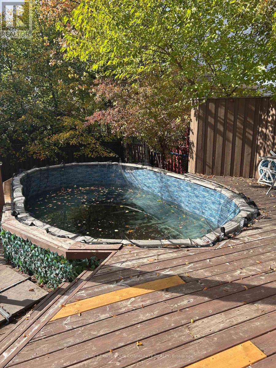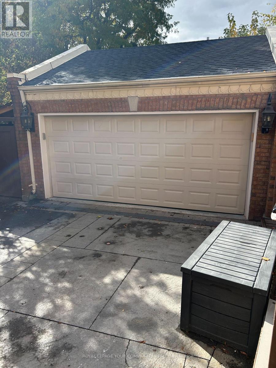18 Theobalds Circle Richmond Hill, Ontario L4C 9C7
$8,750 Monthly
Stunning, fully renovated detached home offered fully furnished with high-end designer furniture. This elegant 4-bedroom residence features ensuite bathrooms in every bedroom, providing privacy and comfort for all occupants. The chef-inspired kitchen is equipped with built-in appliances, a large granite island, and modern finishes. Enjoy a private backyard oasis with a swimming pool, ideal for entertaining or relaxing. The finished basement includes a fully equipped home gym, adding even more convenience. Situated in a prime location, close to top-ranking schools, parks, hospital, and public transit. A rare opportunity to lease a turn-key luxury home in one of the city's most sought-after neighborhoods. (id:60365)
Property Details
| MLS® Number | N12480016 |
| Property Type | Single Family |
| Community Name | Mill Pond |
| AmenitiesNearBy | Hospital, Park |
| ParkingSpaceTotal | 6 |
| PoolType | Above Ground Pool |
| Structure | Patio(s) |
Building
| BathroomTotal | 5 |
| BedroomsAboveGround | 4 |
| BedroomsTotal | 4 |
| Age | 51 To 99 Years |
| Amenities | Fireplace(s) |
| BasementDevelopment | Finished |
| BasementType | N/a (finished) |
| ConstructionStyleAttachment | Detached |
| CoolingType | Central Air Conditioning |
| ExteriorFinish | Brick |
| FireProtection | Smoke Detectors |
| FireplacePresent | Yes |
| FlooringType | Hardwood |
| FoundationType | Brick |
| HeatingFuel | Electric |
| HeatingType | Forced Air |
| StoriesTotal | 2 |
| SizeInterior | 3000 - 3500 Sqft |
| Type | House |
| UtilityWater | Municipal Water |
Parking
| Attached Garage | |
| Garage |
Land
| Acreage | No |
| FenceType | Fenced Yard |
| LandAmenities | Hospital, Park |
| Sewer | Sanitary Sewer |
| SurfaceWater | Lake/pond |
Rooms
| Level | Type | Length | Width | Dimensions |
|---|---|---|---|---|
| Second Level | Primary Bedroom | 7.3 m | 4.1 m | 7.3 m x 4.1 m |
| Second Level | Bedroom 2 | 3.8 m | 4.3 m | 3.8 m x 4.3 m |
| Second Level | Bedroom 3 | 3.8 m | 3.8 m | 3.8 m x 3.8 m |
| Second Level | Bedroom 4 | 4.4 m | 3.8 m | 4.4 m x 3.8 m |
| Basement | Recreational, Games Room | Measurements not available | ||
| Main Level | Living Room | 3.7 m | 5.4 m | 3.7 m x 5.4 m |
| Main Level | Dining Room | 4.5 m | 3.7 m | 4.5 m x 3.7 m |
| Main Level | Office | 3.3 m | 3.7 m | 3.3 m x 3.7 m |
| Main Level | Kitchen | 5.3 m | 4.4 m | 5.3 m x 4.4 m |
| Main Level | Family Room | 5.4 m | 4.4 m | 5.4 m x 4.4 m |
https://www.realtor.ca/real-estate/29028057/18-theobalds-circle-richmond-hill-mill-pond-mill-pond
Human Kaseh Chi
Salesperson
8854 Yonge Street
Richmond Hill, Ontario L4C 0T4

