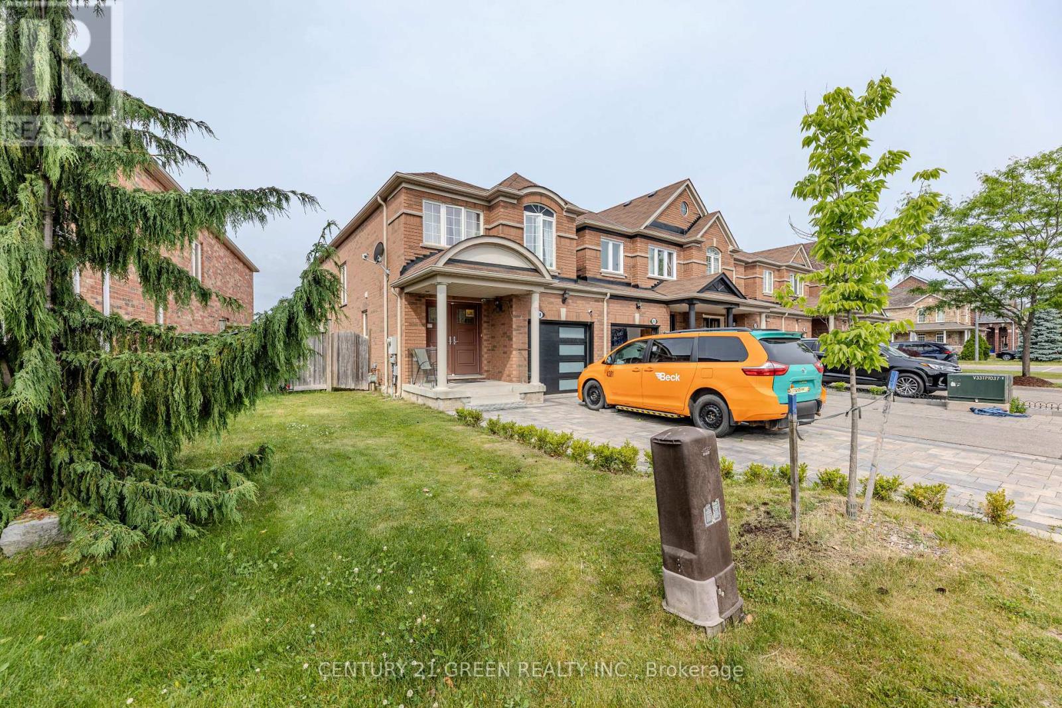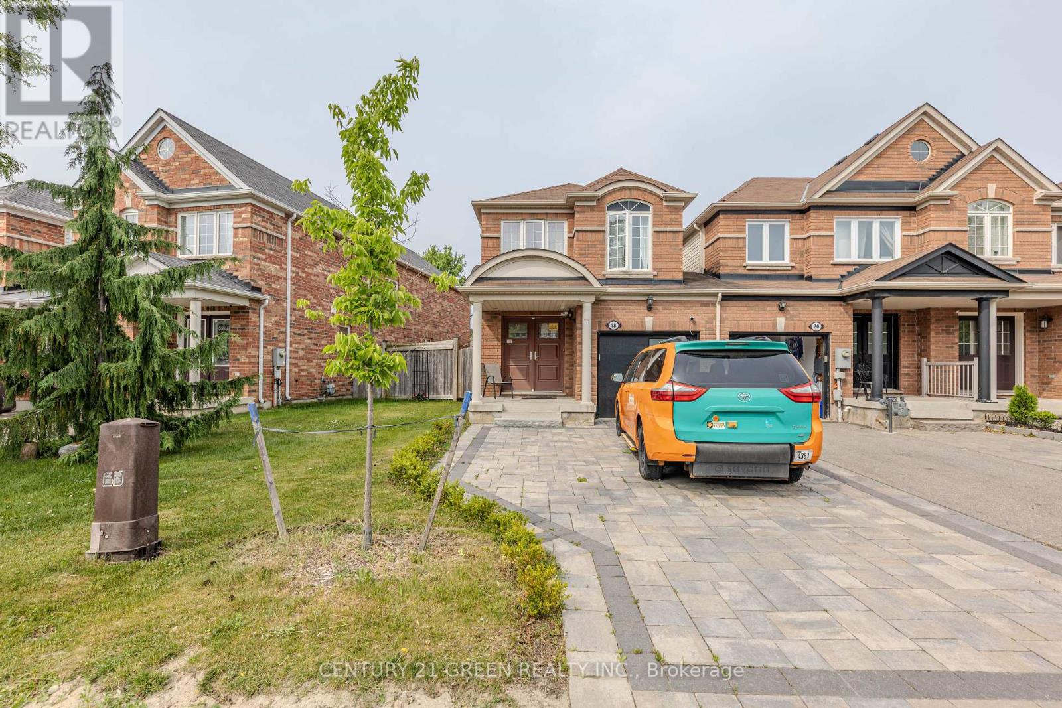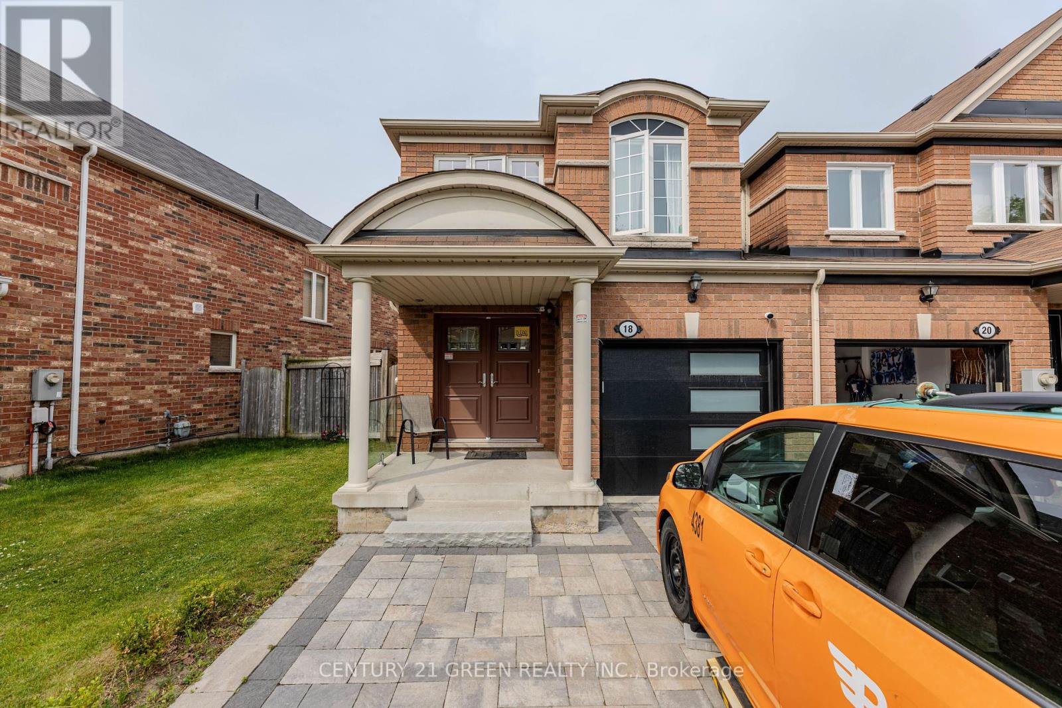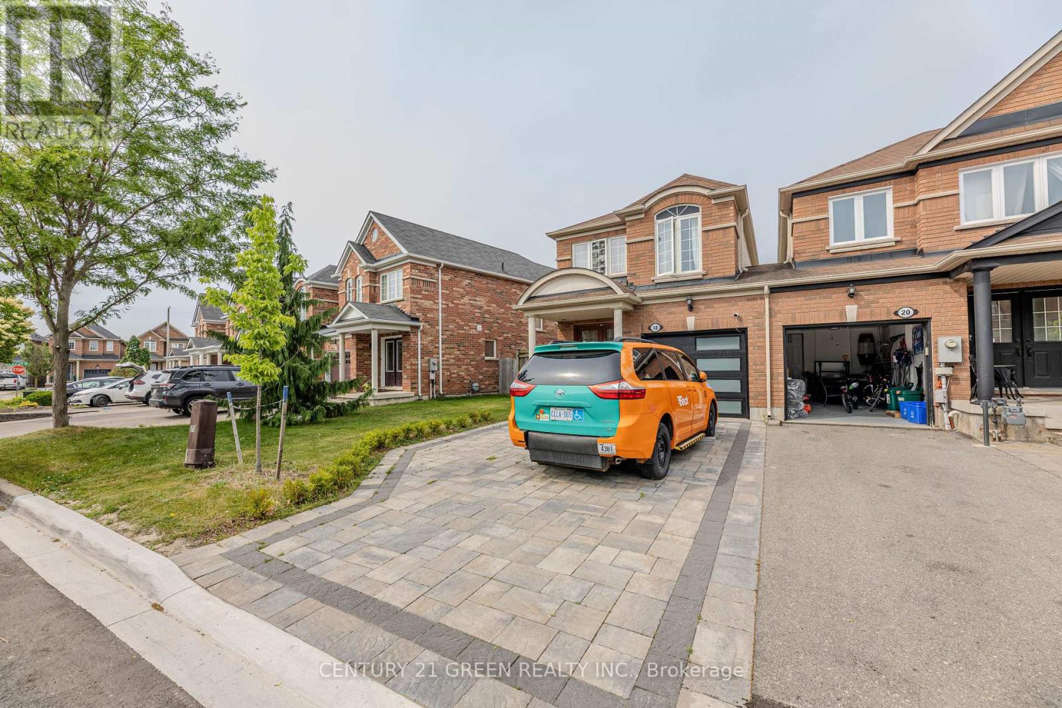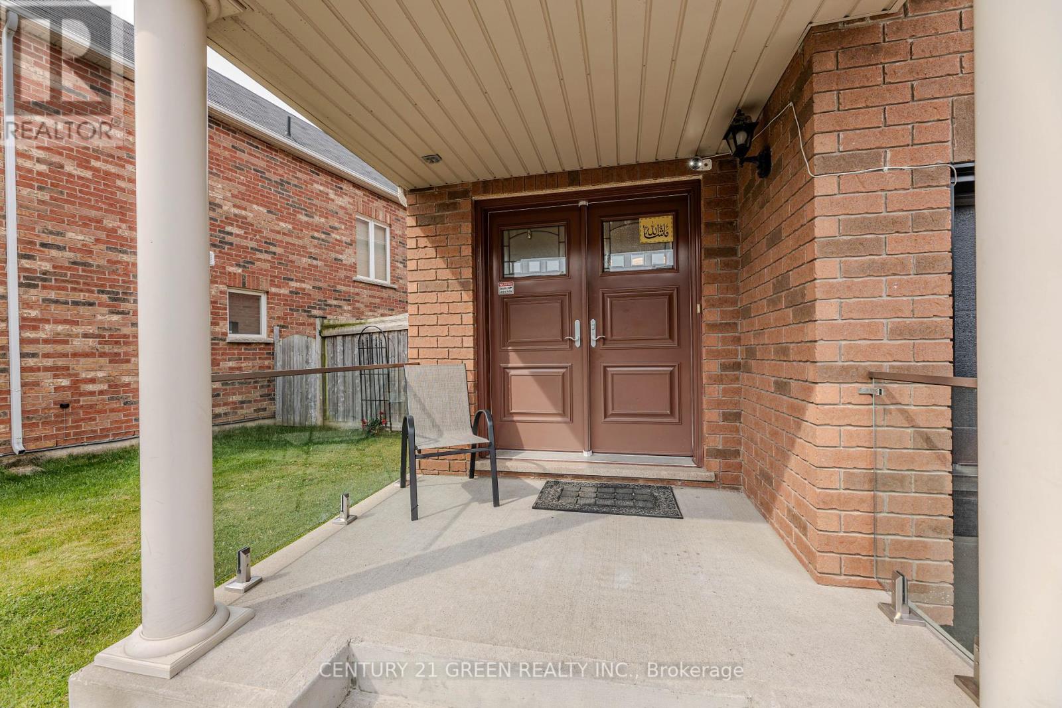18 Summit Drive Vaughan, Ontario L4H 0K2
3 Bedroom
4 Bathroom
1500 - 2000 sqft
Central Air Conditioning
Forced Air
$999,500
Priced to Sell, Don't Miss This Rare Opportunity! Gorgeous End Unit Townhome In Sought After Vellore Village. Linked By Only The Garage To The Neighbor Unit. Enjoy Living Like In A Detached House- No Shared Walls, Less Noise!. Very Clean And Cozy. Finished Basement: Rec. Room, Full Washroom and Small Kitchen, Perfect In-law Suite or Extended Family . Close To All Amenities, Hwy 400, Great Schools And Parks. Canada's Wonderland And Canada's First Smart Cortellucci Vaughan Hospital Are Just Within Some Minutes Of Driving! (id:60365)
Property Details
| MLS® Number | N12300037 |
| Property Type | Single Family |
| Community Name | Vellore Village |
| Features | In-law Suite |
| ParkingSpaceTotal | 3 |
Building
| BathroomTotal | 4 |
| BedroomsAboveGround | 3 |
| BedroomsTotal | 3 |
| Appliances | Water Heater, Dishwasher, Dryer, Range, Stove, Washer, Window Coverings, Two Refrigerators |
| BasementDevelopment | Finished |
| BasementType | Full (finished) |
| ConstructionStyleAttachment | Attached |
| CoolingType | Central Air Conditioning |
| ExteriorFinish | Brick |
| FlooringType | Laminate, Ceramic |
| FoundationType | Concrete |
| HalfBathTotal | 1 |
| HeatingFuel | Natural Gas |
| HeatingType | Forced Air |
| StoriesTotal | 2 |
| SizeInterior | 1500 - 2000 Sqft |
| Type | Row / Townhouse |
| UtilityWater | Municipal Water |
Parking
| Garage |
Land
| Acreage | No |
| Sewer | Sanitary Sewer |
| SizeDepth | 104 Ft |
| SizeFrontage | 23 Ft ,7 In |
| SizeIrregular | 23.6 X 104 Ft |
| SizeTotalText | 23.6 X 104 Ft |
| ZoningDescription | Residential |
Rooms
| Level | Type | Length | Width | Dimensions |
|---|---|---|---|---|
| Second Level | Primary Bedroom | 5 m | 3.63 m | 5 m x 3.63 m |
| Second Level | Bedroom 2 | 4.17 m | 2.39 m | 4.17 m x 2.39 m |
| Second Level | Bedroom 3 | 4.37 m | 2.41 m | 4.37 m x 2.41 m |
| Second Level | Laundry Room | Measurements not available | ||
| Basement | Kitchen | Measurements not available | ||
| Basement | Recreational, Games Room | 5.72 m | 4.4 m | 5.72 m x 4.4 m |
| Basement | Office | 3.45 m | 2.01 m | 3.45 m x 2.01 m |
| Main Level | Living Room | 3.84 m | 3.66 m | 3.84 m x 3.66 m |
| Main Level | Dining Room | 3.63 m | 3.05 m | 3.63 m x 3.05 m |
| Main Level | Kitchen | 3.71 m | 2.59 m | 3.71 m x 2.59 m |
| Main Level | Eating Area | 3.71 m | 2.29 m | 3.71 m x 2.29 m |
Utilities
| Cable | Available |
| Electricity | Installed |
| Sewer | Installed |
https://www.realtor.ca/real-estate/28637937/18-summit-drive-vaughan-vellore-village-vellore-village
Tanveer Aziz
Salesperson
Century 21 Green Realty Inc.

