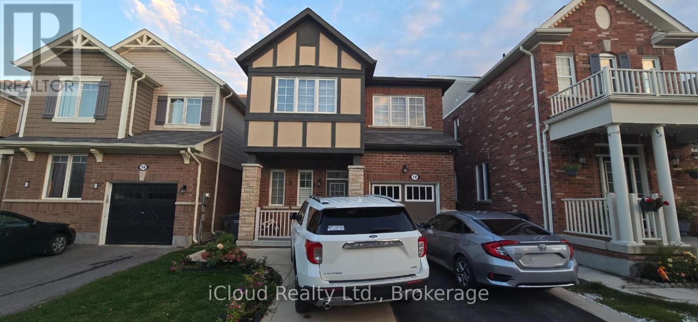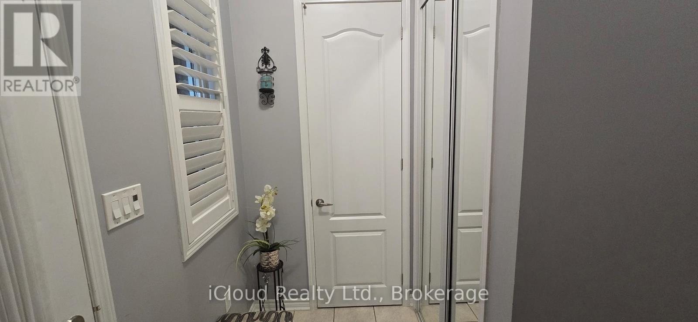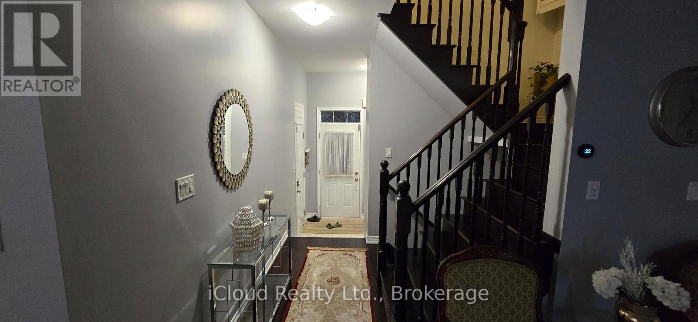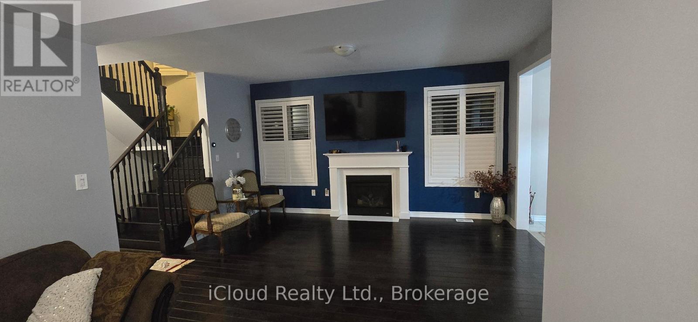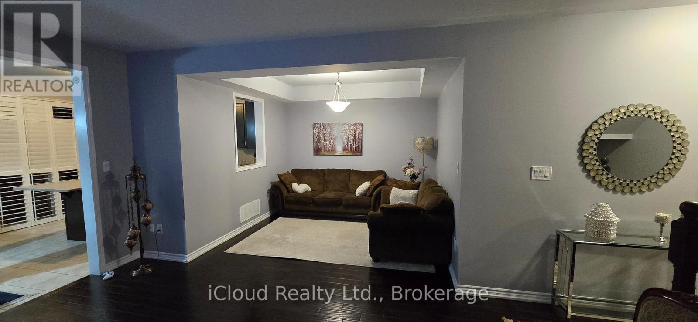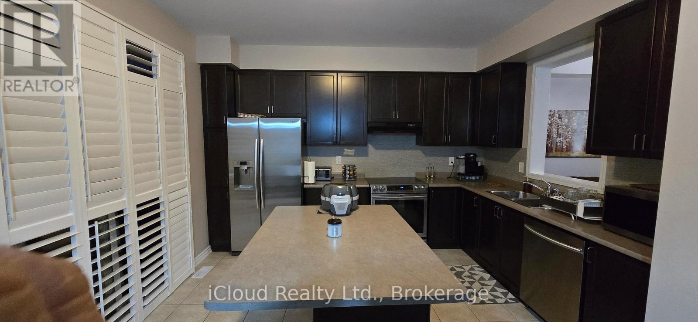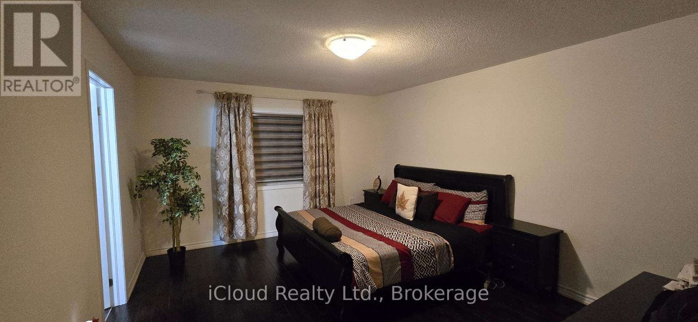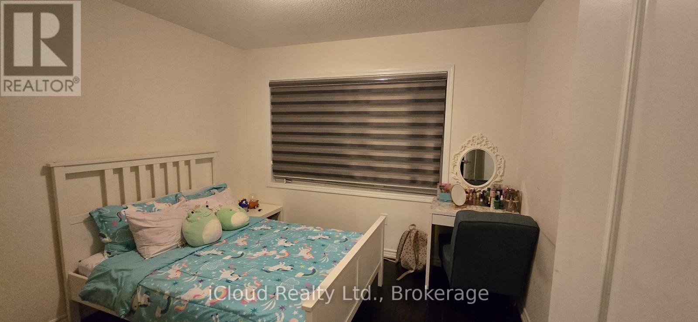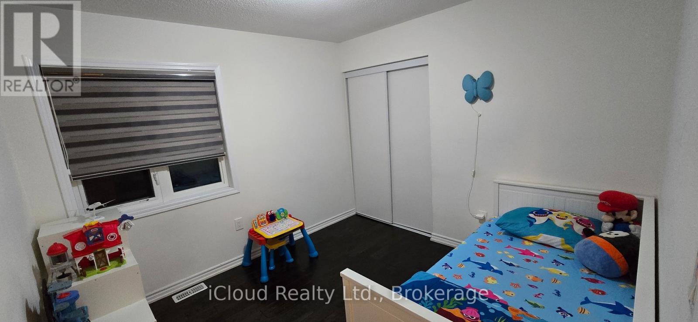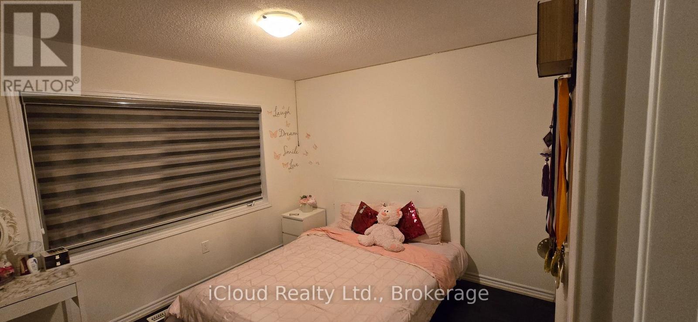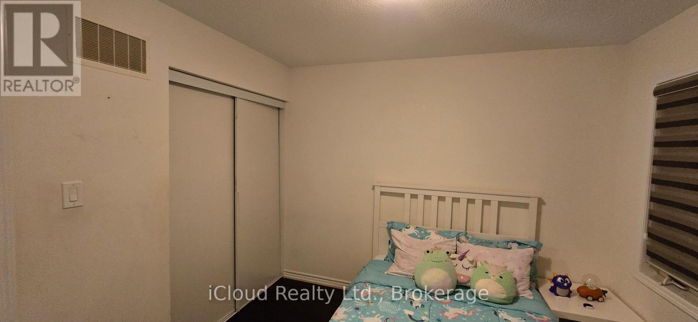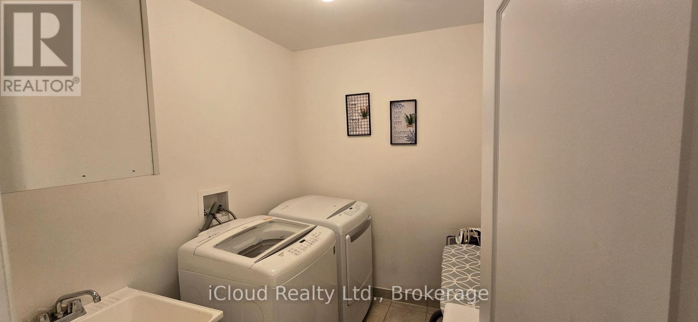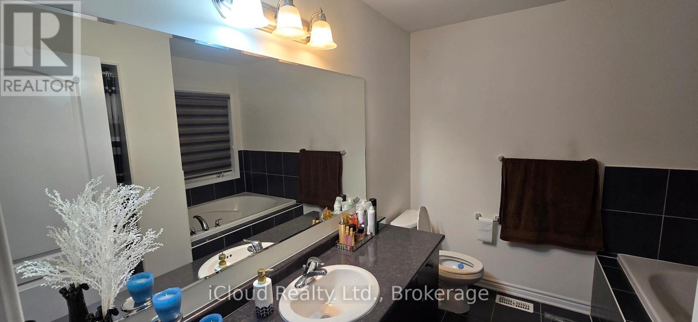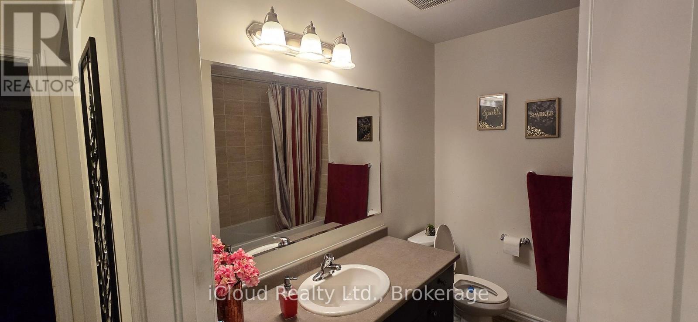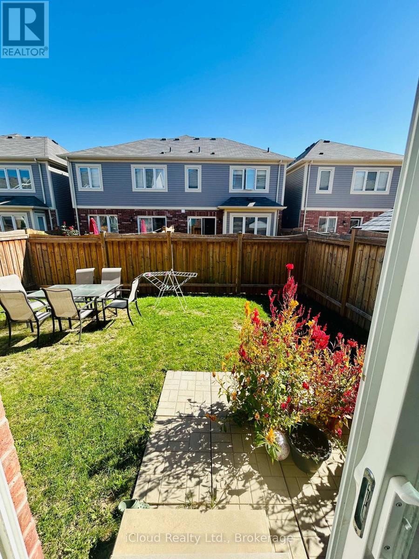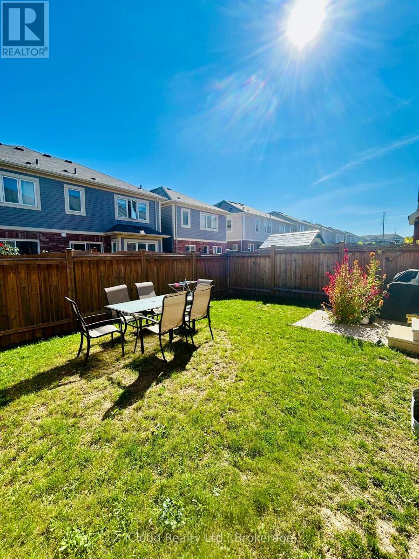18 Stedford Crescent Brampton, Ontario L7A 4P5
$3,250 Monthly
4-Bedroom Detached Home in Prime Brampton Location available from December 1st, this nearly new fully detached residence is nestled on a quiet, family-friendly street and showcases a spacious open-concept design. Highlights include a large great room with upgraded fireplace, formal dining area, and a modern family-sized kitchen with stainless steel appliances and a bright eat-in breakfast nook. The elegant oak staircase leads to four generously sized bedrooms, including a luxurious master suite with walk-in closet and private ensuite. Additional features include second-floor laundry, dark hardwood flooring throughout (no carpet), and California shutters on the main level. (id:60365)
Property Details
| MLS® Number | W12467020 |
| Property Type | Single Family |
| Community Name | Northwest Brampton |
| Features | Carpet Free |
| ParkingSpaceTotal | 2 |
Building
| BathroomTotal | 3 |
| BedroomsAboveGround | 4 |
| BedroomsTotal | 4 |
| Amenities | Fireplace(s) |
| Appliances | Central Vacuum |
| ConstructionStyleAttachment | Detached |
| CoolingType | Central Air Conditioning |
| ExteriorFinish | Stucco |
| FireplacePresent | Yes |
| FlooringType | Hardwood, Ceramic |
| FoundationType | Block |
| HalfBathTotal | 1 |
| HeatingFuel | Natural Gas |
| HeatingType | Forced Air |
| StoriesTotal | 2 |
| SizeInterior | 1500 - 2000 Sqft |
| Type | House |
| UtilityWater | Municipal Water |
Parking
| Garage |
Land
| Acreage | No |
| Sewer | Sanitary Sewer |
| SizeDepth | 27 M |
| SizeFrontage | 9.15 M |
| SizeIrregular | 9.2 X 27 M |
| SizeTotalText | 9.2 X 27 M |
Rooms
| Level | Type | Length | Width | Dimensions |
|---|---|---|---|---|
| Second Level | Bedroom 2 | 3.2 m | 3.2 m | 3.2 m x 3.2 m |
| Second Level | Bedroom | 4.57 m | 12.6 m | 4.57 m x 12.6 m |
| Second Level | Bedroom 3 | 3.44 m | 3.2 m | 3.44 m x 3.2 m |
| Second Level | Bedroom 4 | 3.03 m | 3.03 m | 3.03 m x 3.03 m |
| Main Level | Great Room | 4.8 m | 3.6 m | 4.8 m x 3.6 m |
| Main Level | Kitchen | 3.9 m | 3.23 m | 3.9 m x 3.23 m |
| Main Level | Dining Room | 3.23 m | 3.32 m | 3.23 m x 3.32 m |
| Main Level | Eating Area | 3.53 m | 3.23 m | 3.53 m x 3.23 m |
Imran Ansari
Salesperson
1396 Don Mills Road Unit E101
Toronto, Ontario M3B 0A7

