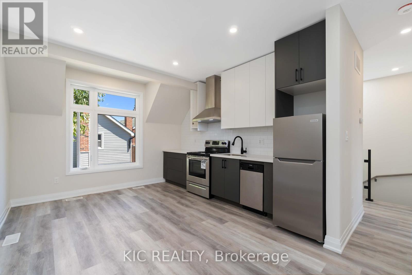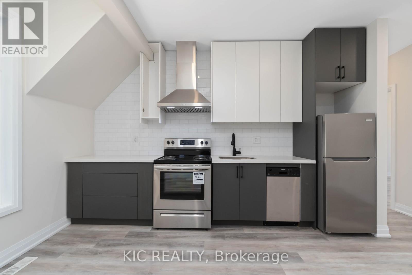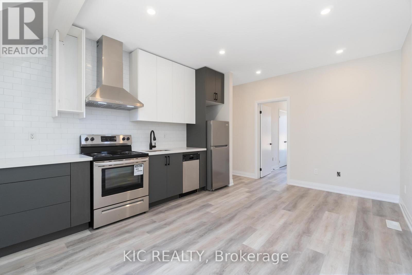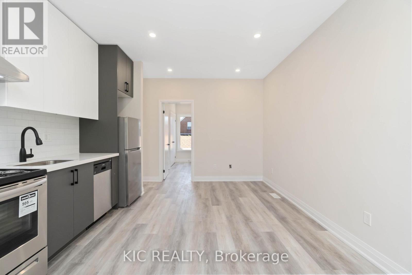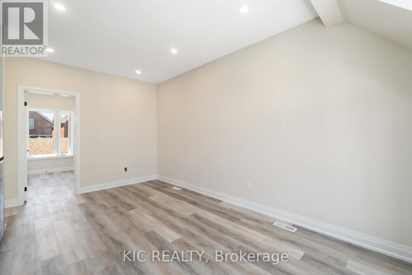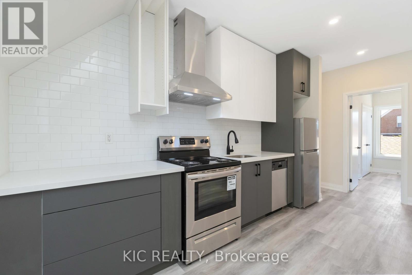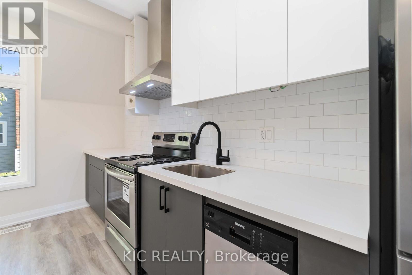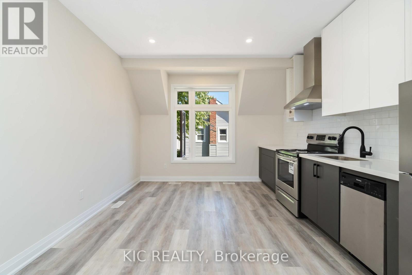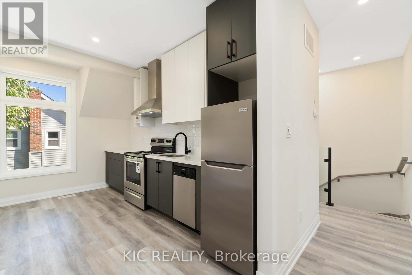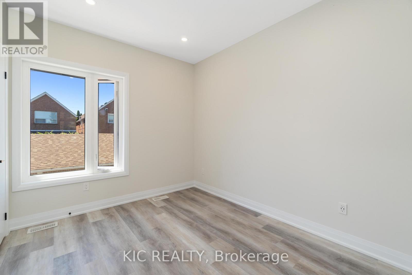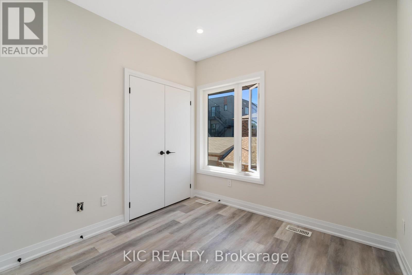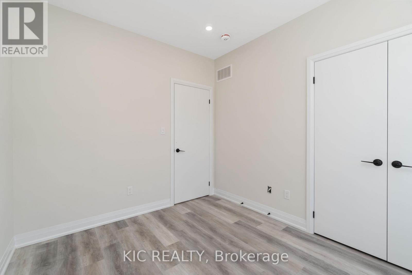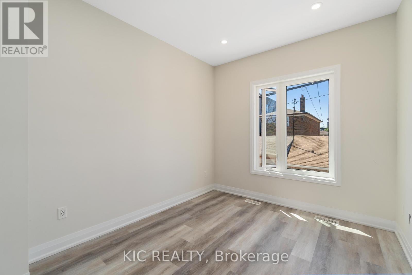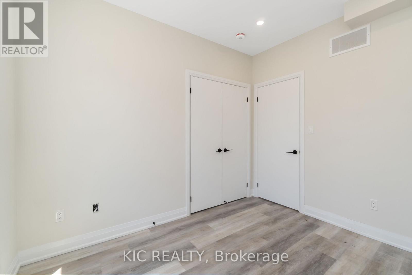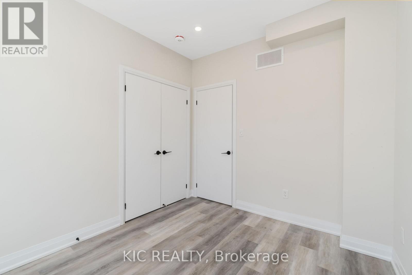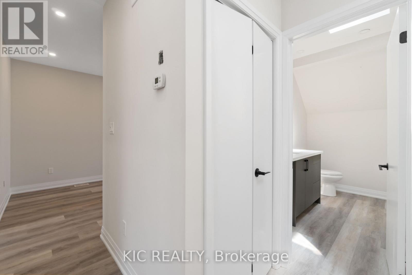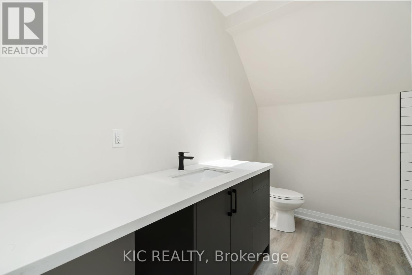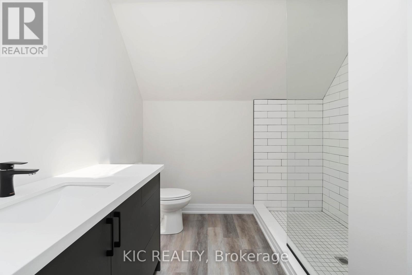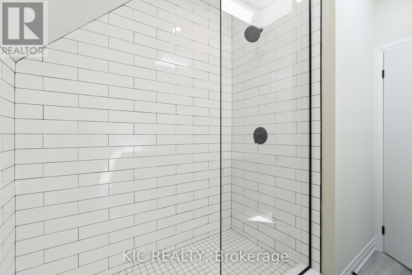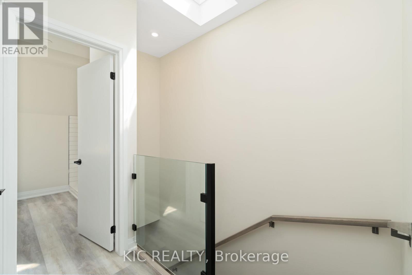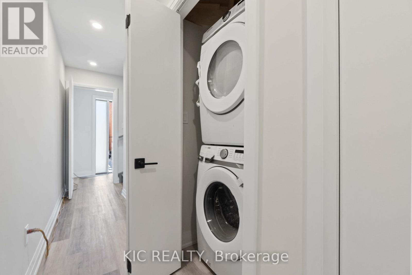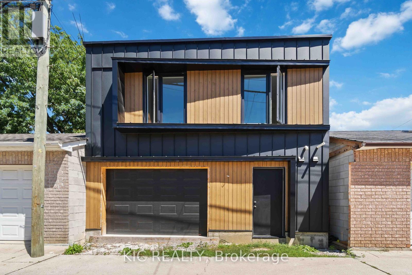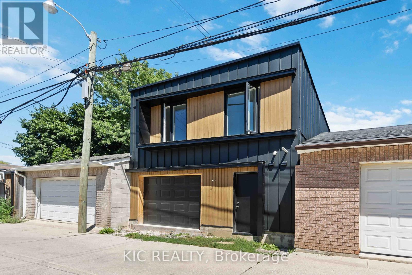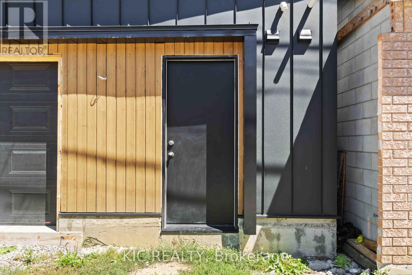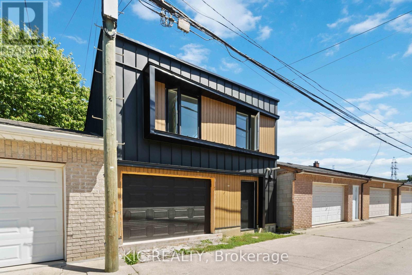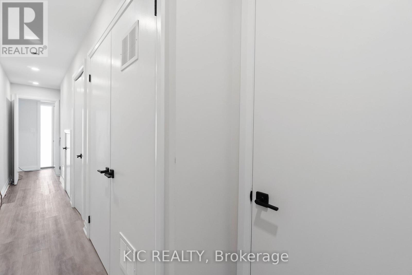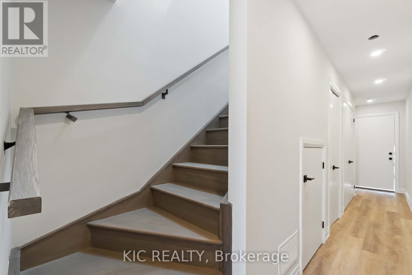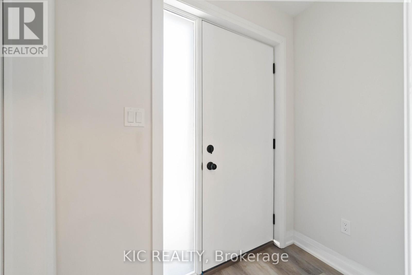18 Somerset Avenue Toronto, Ontario M6H 2R4
$3,000 Monthly
Charming & Modern Laneway Apartment for Lease | 18 Somerset Ave, Toronto, Welcome to 18 Somerset Avenue a bright and stylish laneway apartment located in the heart of Geary Avenue, one of Toronto's most exciting and vibrant neighborhoods. This contemporary living space offers the perfect blend of modern design and cozy comfort, ideal for those looking for a private, peaceful retreat, yet still wanting to be at the center of it all.Features:Spacious, Open-Concept Layout: A light-filled interior with large windows throughout, creating an airy and welcoming atmosphere.Sleek, Modern Finishes: Enjoy high-quality flooring, contemporary fixtures, and a chic kitchen equipped with stainless steel appliances.Private and Tranquil: Tucked away from the street, this laneway apartment offers enhanced privacy while still being just moments from the dynamic energy of Geary Avenue.Functional Living Spaces: A generously sized living area, perfect for relaxing, and a cozy bedroom with ample closet space.Airy Bathroom: Featuring a clean, minimalist design with a walk-in shower and modern fixtures.Prime Location: Situated in the heart of Geary Avenue, this location places you within walking distance of cool shops, trendy restaurants, and a dynamic arts and events scene. You'll be immersed in a community known for its creativity and culture, with everything from pop-up shops to vibrant street festivals right outside your door. (id:60365)
Property Details
| MLS® Number | C12317954 |
| Property Type | Single Family |
| Community Name | Wychwood |
| Features | Carpet Free, In Suite Laundry |
Building
| BathroomTotal | 1 |
| BedroomsAboveGround | 2 |
| BedroomsTotal | 2 |
| ConstructionStatus | Insulation Upgraded |
| ExteriorFinish | Concrete, Brick |
| FoundationType | Concrete |
| StoriesTotal | 2 |
| SizeInterior | 1100 - 1500 Sqft |
| Type | Other |
| UtilityWater | Municipal Water |
Parking
| No Garage |
Land
| Acreage | No |
| SizeDepth | 123 Ft ,9 In |
| SizeFrontage | 22 Ft ,6 In |
| SizeIrregular | 22.5 X 123.8 Ft |
| SizeTotalText | 22.5 X 123.8 Ft |
Rooms
| Level | Type | Length | Width | Dimensions |
|---|---|---|---|---|
| Second Level | Bedroom | 10.39 m | 8.92 m | 10.39 m x 8.92 m |
| Second Level | Bedroom 2 | 10.3 m | 8.99 m | 10.3 m x 8.99 m |
| Second Level | Kitchen | 16.55 m | 9.65 m | 16.55 m x 9.65 m |
| Second Level | Living Room | 16.55 m | 9.65 m | 16.55 m x 9.65 m |
Utilities
| Electricity | Installed |
https://www.realtor.ca/real-estate/28676136/18-somerset-avenue-toronto-wychwood-wychwood
Hana An
Salesperson
2229 Kingston Rd Unit B
Toronto, Ontario M1N 1T8

