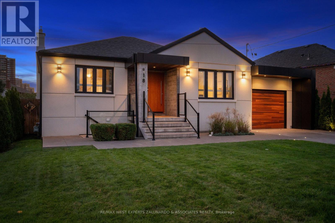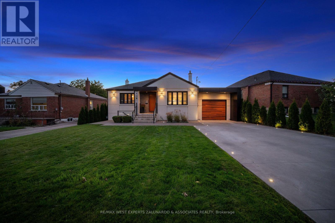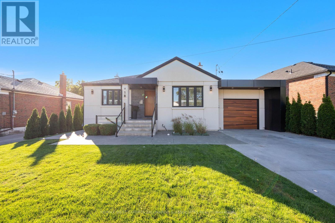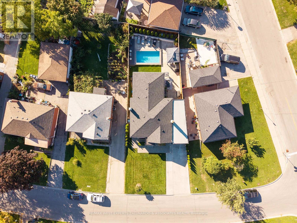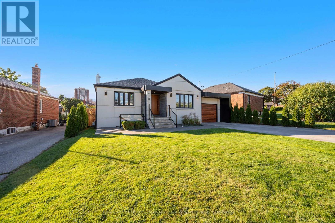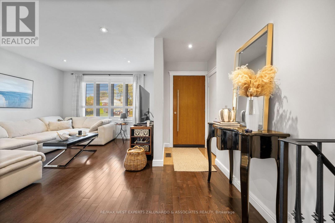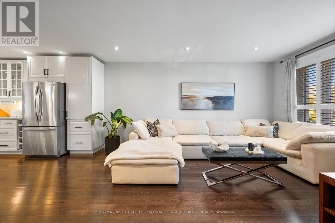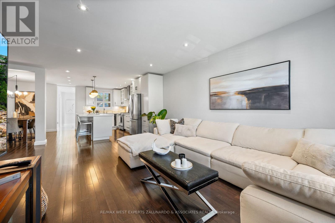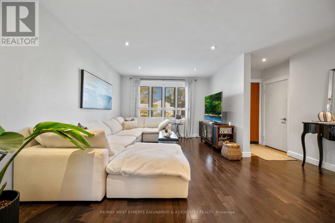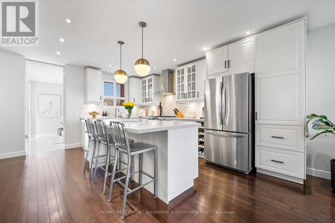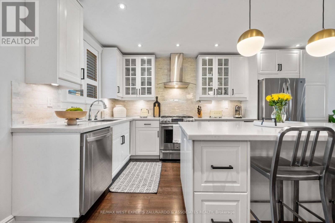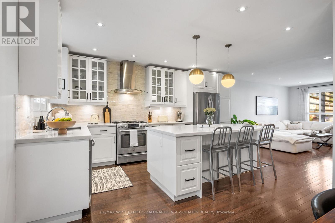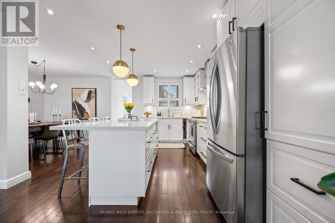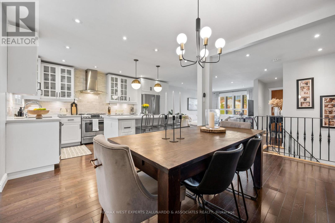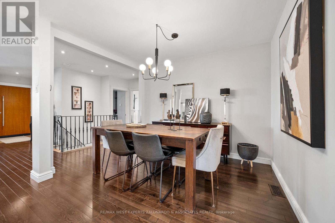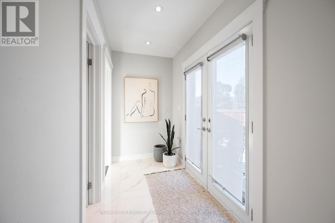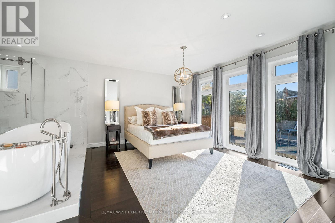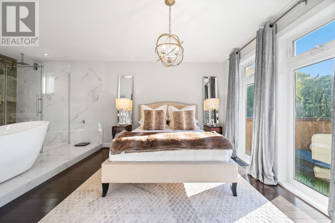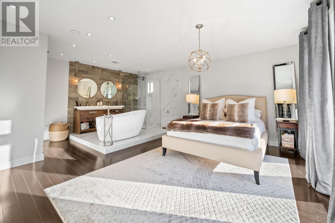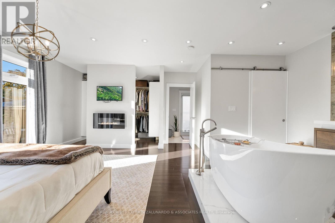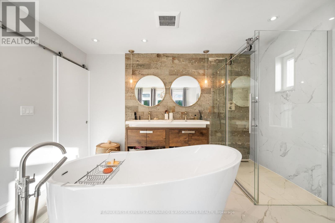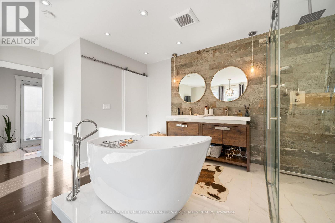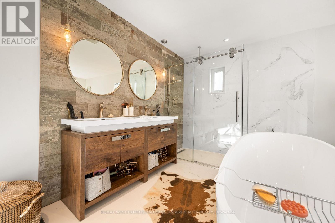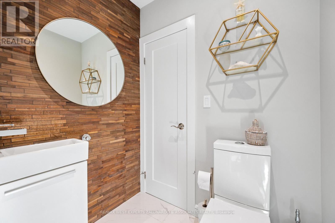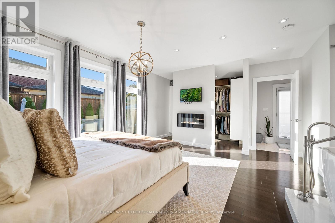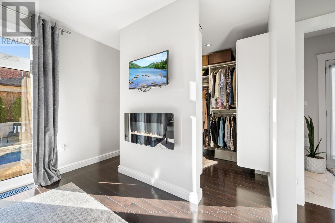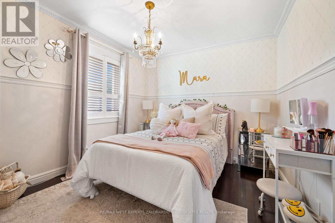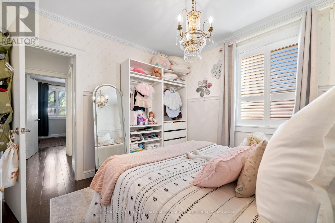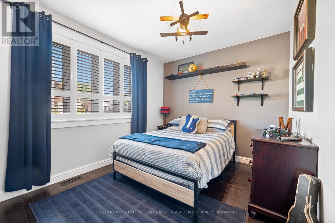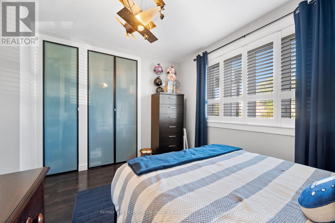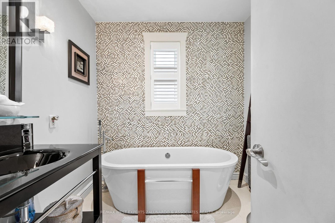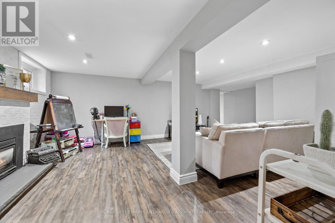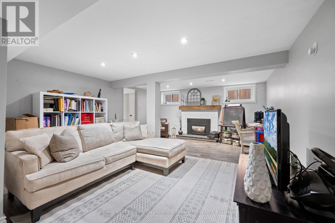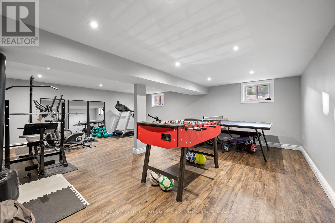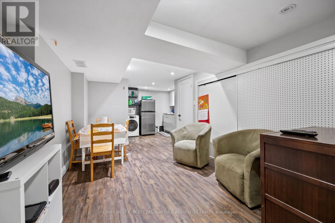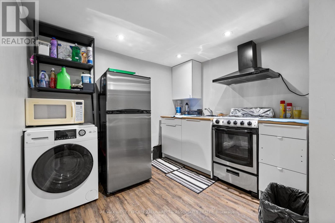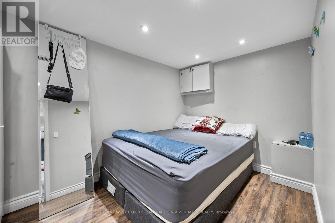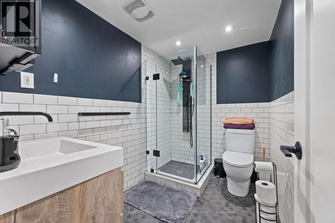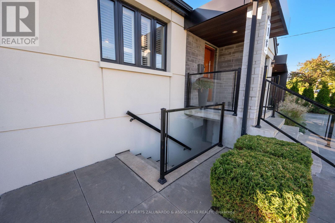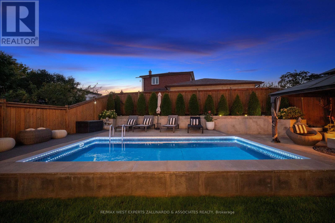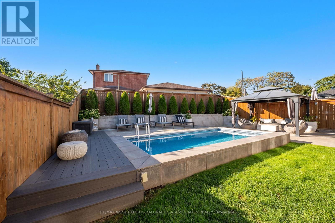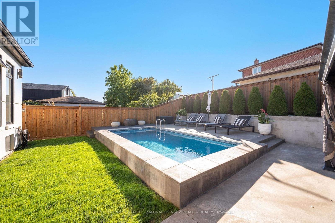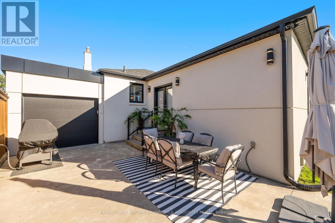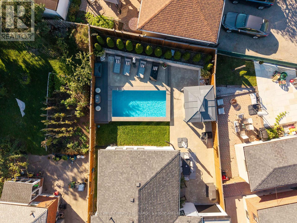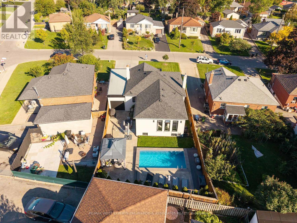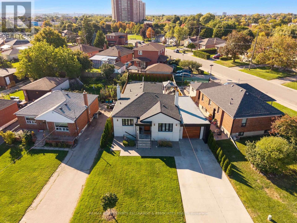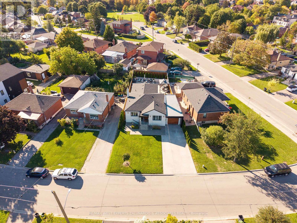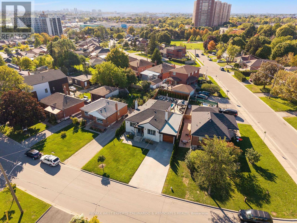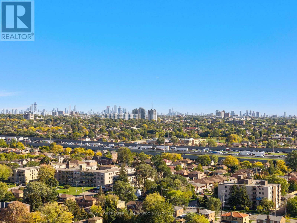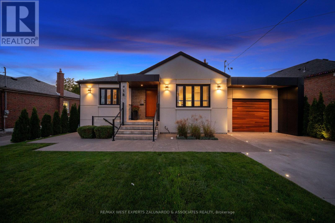18 Smallwood Drive Toronto, Ontario M3M 1K8
$1,474,999
Welcome To 18 Smallwood Dr In Downsview, A Home That Truly Stands Apart With Its Unparalleled Curb Appeal, Modern Clean Lines, And Backyard Retreat Featuring Your Very Own Saltwater Pool. Offering Nearly 1,700 Sq-Ft Of Above Grade Living Space Thanks To A Thoughtfully Designed Addition, This Residence Combines Function And Style With An Open Concept Layout Perfect For Everyday Living And Entertaining. The Primary Suite Feels Like A High End Hotel, Overlooking The Tranquil Backyard Oasis And Providing The Ultimate Private Retreat. Most Of The Homes Mechanicals, Including The Windows, Furnace, And Roof, Have Been Tastefully Updated To Ensure Comfort And Reliability. The Property Also Features A Separate Entrance With An In Law Suite, Ideal For Multi Generational Living Or Added Flexibility. A Rare Double Tandem Garage With A Walkout To The Backyard Adds Even More Convenience. Perfectly Situated With Easy Access To Both Highway 400 And 401, And Close To Public Transit, The Location Offers Unbeatable Connectivity Across The GTA. 18 Smallwood Dr Is One Of The Finest Homes In The Community, A Perfect Blend Of Sophistication, Space, And Lifestyle. (id:60365)
Property Details
| MLS® Number | W12487745 |
| Property Type | Single Family |
| Community Name | Downsview-Roding-CFB |
| EquipmentType | Water Heater |
| ParkingSpaceTotal | 6 |
| PoolType | Inground Pool |
| RentalEquipmentType | Water Heater |
Building
| BathroomTotal | 3 |
| BedroomsAboveGround | 3 |
| BedroomsBelowGround | 1 |
| BedroomsTotal | 4 |
| Appliances | Dishwasher, Dryer, Range, Stove, Washer, Window Coverings, Refrigerator |
| ArchitecturalStyle | Bungalow |
| BasementDevelopment | Finished |
| BasementFeatures | Separate Entrance |
| BasementType | N/a (finished), N/a |
| ConstructionStyleAttachment | Detached |
| CoolingType | Central Air Conditioning |
| ExteriorFinish | Stucco |
| FlooringType | Hardwood, Laminate |
| FoundationType | Block |
| HeatingFuel | Natural Gas |
| HeatingType | Forced Air |
| StoriesTotal | 1 |
| SizeInterior | 1500 - 2000 Sqft |
| Type | House |
| UtilityWater | Municipal Water |
Parking
| Attached Garage | |
| Garage |
Land
| Acreage | No |
| Sewer | Sanitary Sewer |
| SizeDepth | 123 Ft |
| SizeFrontage | 55 Ft |
| SizeIrregular | 55 X 123 Ft |
| SizeTotalText | 55 X 123 Ft |
Rooms
| Level | Type | Length | Width | Dimensions |
|---|---|---|---|---|
| Basement | Laundry Room | 4.02 m | 2.47 m | 4.02 m x 2.47 m |
| Basement | Kitchen | 3.02 m | 2.38 m | 3.02 m x 2.38 m |
| Basement | Dining Room | 3.69 m | 3.02 m | 3.69 m x 3.02 m |
| Basement | Living Room | 5.52 m | 4.54 m | 5.52 m x 4.54 m |
| Basement | Recreational, Games Room | 5.52 m | 5.52 m | 5.52 m x 5.52 m |
| Main Level | Kitchen | 5.03 m | 3.72 m | 5.03 m x 3.72 m |
| Main Level | Living Room | 4.97 m | 4.61 m | 4.97 m x 4.61 m |
| Main Level | Dining Room | 3.41 m | 2.65 m | 3.41 m x 2.65 m |
| Main Level | Primary Bedroom | 6.04 m | 3.05 m | 6.04 m x 3.05 m |
| Main Level | Bedroom 2 | 3.66 m | 3.54 m | 3.66 m x 3.54 m |
| Main Level | Bedroom 3 | 3.29 m | 3.05 m | 3.29 m x 3.05 m |
Mike Gatti
Salesperson
277 Cityview Blvd. Unit 16
Vaughan, Ontario L4H 5A4
Steven Zalunardo
Broker of Record
277 Cityview Blvd. Unit 16
Vaughan, Ontario L4H 5A4

