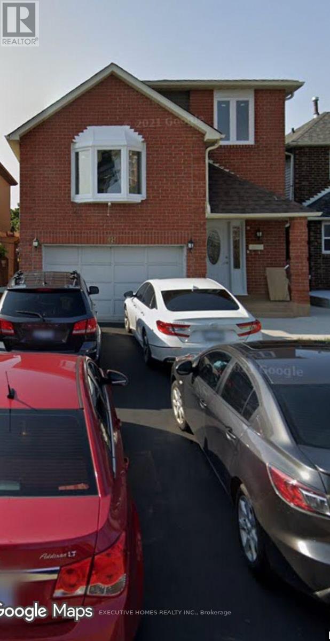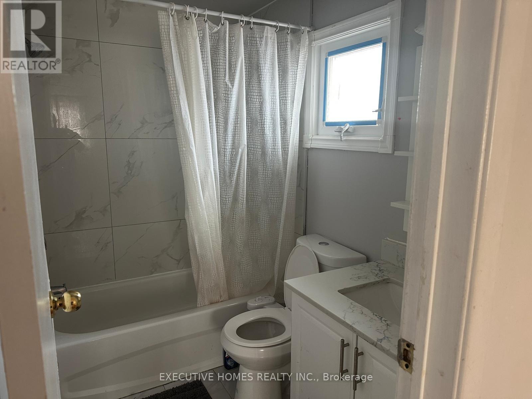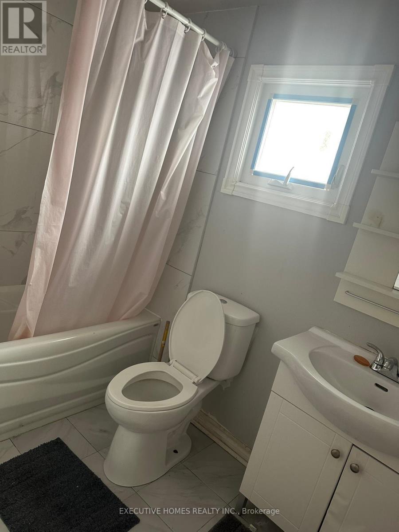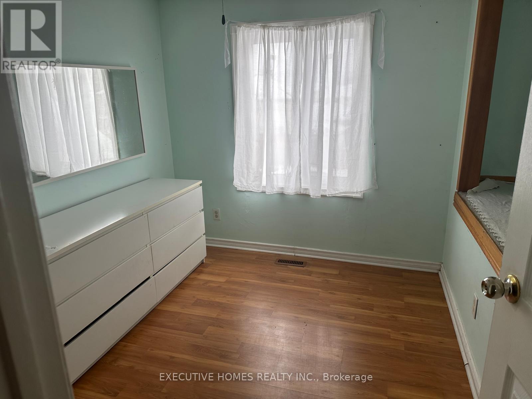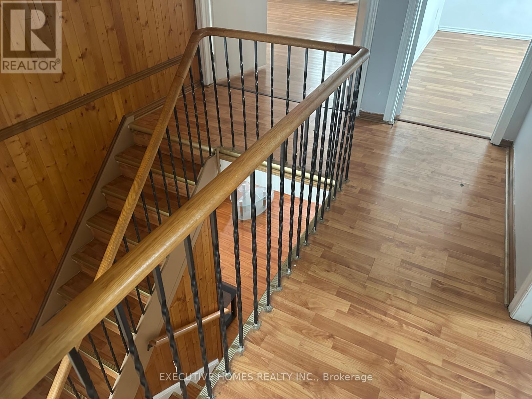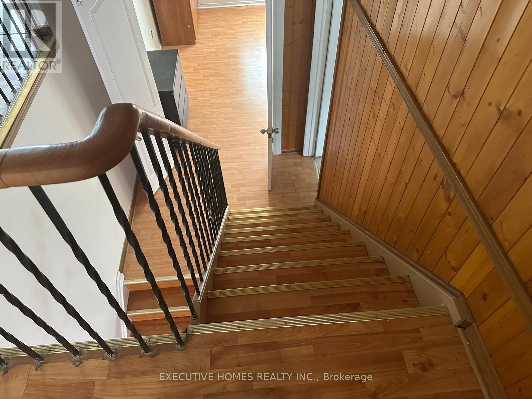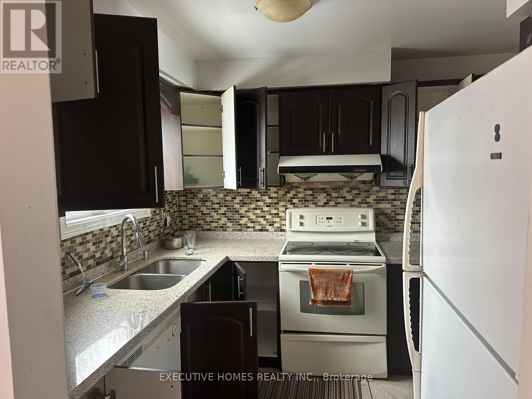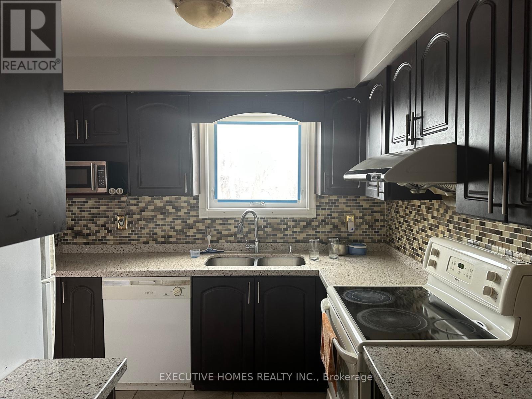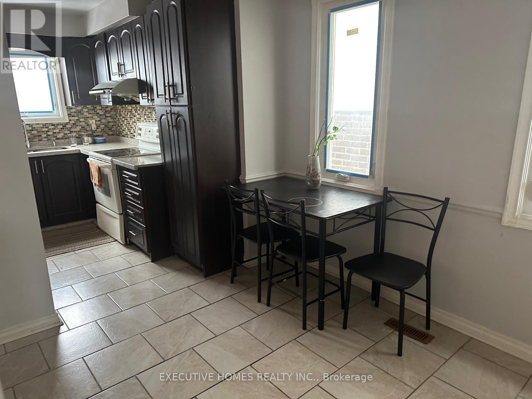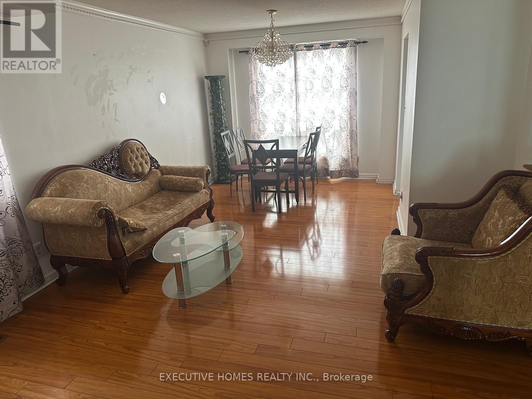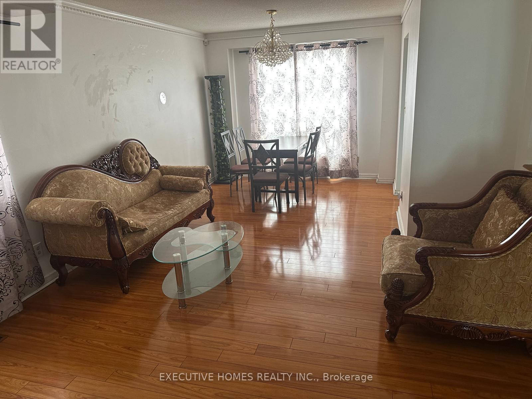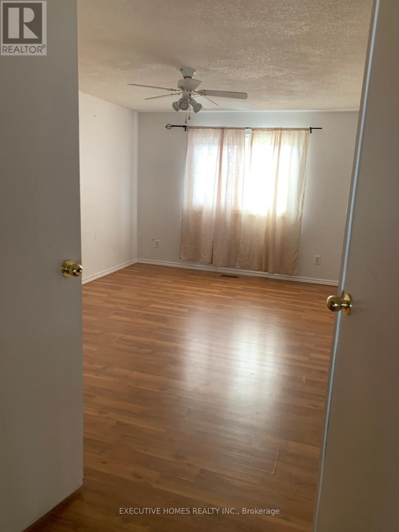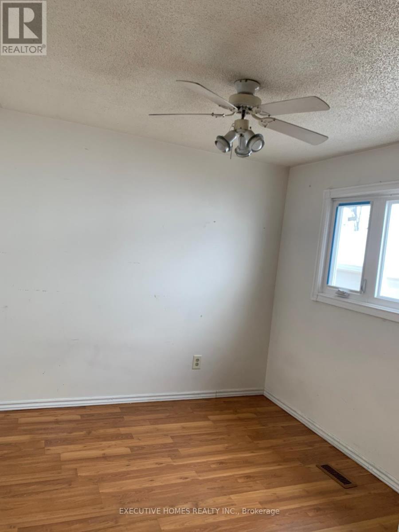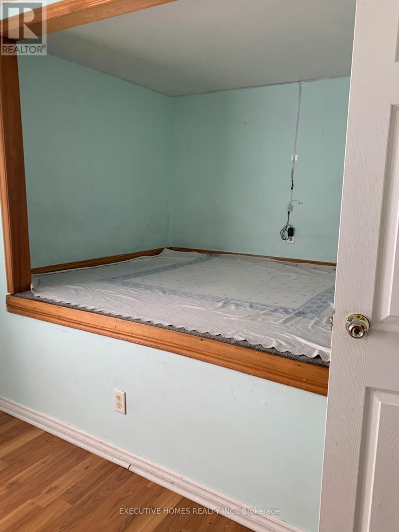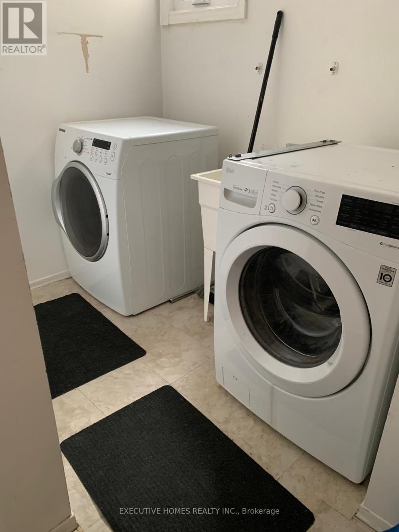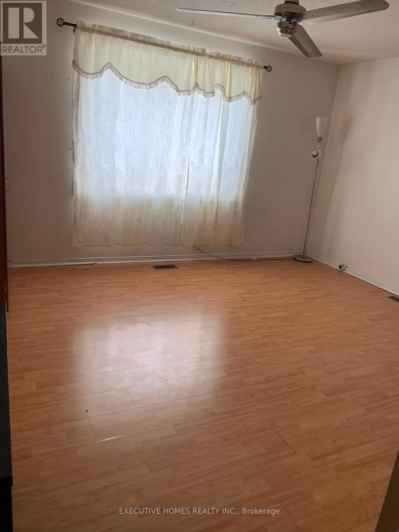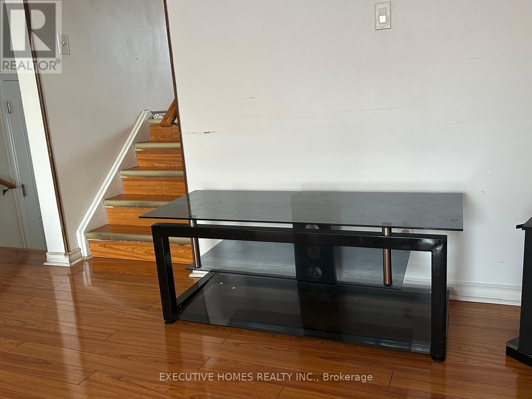18 Sheldrake Court Brampton, Ontario L6Y 2W9
4 Bedroom
3 Bathroom
1500 - 2000 sqft
Fireplace
Central Air Conditioning
Forced Air
$3,200 Monthly
Wonderfully Maintained Home In Central Brampton. Spacious Driveway W/Parking For Three Cars. Walking Distance To All Amenities, Schools, Shopping Centre, Transit, 407, 410, Sheridan College. Upper Level Laundry. Basement Is Not Included. Tenant To Pay 70% Utilities (id:60365)
Property Details
| MLS® Number | W12540122 |
| Property Type | Single Family |
| Community Name | Brampton South |
| ParkingSpaceTotal | 3 |
Building
| BathroomTotal | 3 |
| BedroomsAboveGround | 4 |
| BedroomsTotal | 4 |
| Appliances | Water Heater |
| BasementDevelopment | Finished |
| BasementFeatures | Walk Out |
| BasementType | None, N/a (finished) |
| ConstructionStyleAttachment | Detached |
| CoolingType | Central Air Conditioning |
| ExteriorFinish | Brick |
| FireplacePresent | Yes |
| FoundationType | Concrete |
| HalfBathTotal | 1 |
| HeatingFuel | Natural Gas |
| HeatingType | Forced Air |
| StoriesTotal | 2 |
| SizeInterior | 1500 - 2000 Sqft |
| Type | House |
| UtilityWater | Municipal Water |
Parking
| No Garage |
Land
| Acreage | No |
| Sewer | Sanitary Sewer |
| SizeDepth | 83 Ft |
| SizeFrontage | 30 Ft |
| SizeIrregular | 30 X 83 Ft |
| SizeTotalText | 30 X 83 Ft |
Anshu Misser
Salesperson
Executive Homes Realty Inc.
290 Traders Blvd East #1
Mississauga, Ontario L4Z 1W7
290 Traders Blvd East #1
Mississauga, Ontario L4Z 1W7

