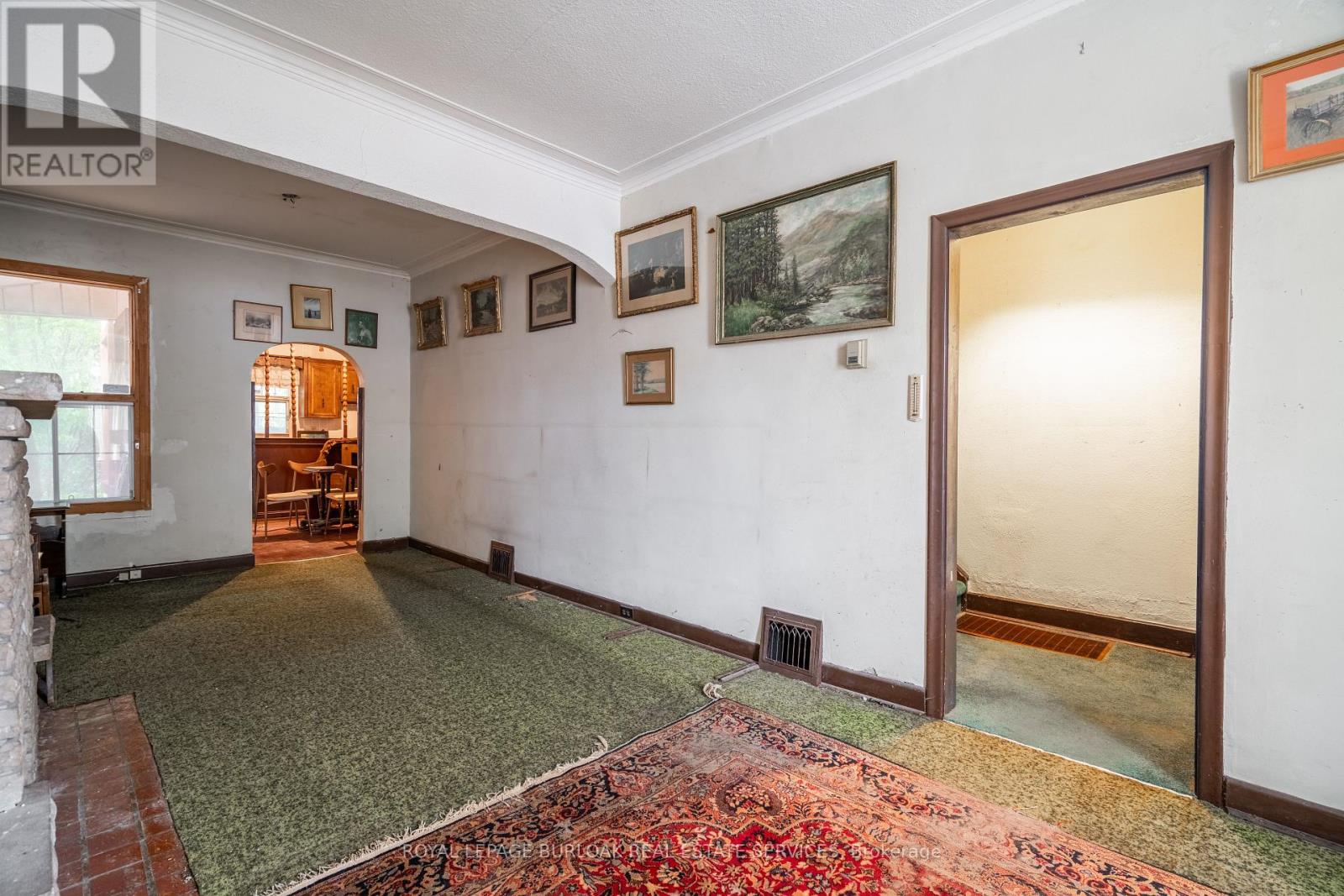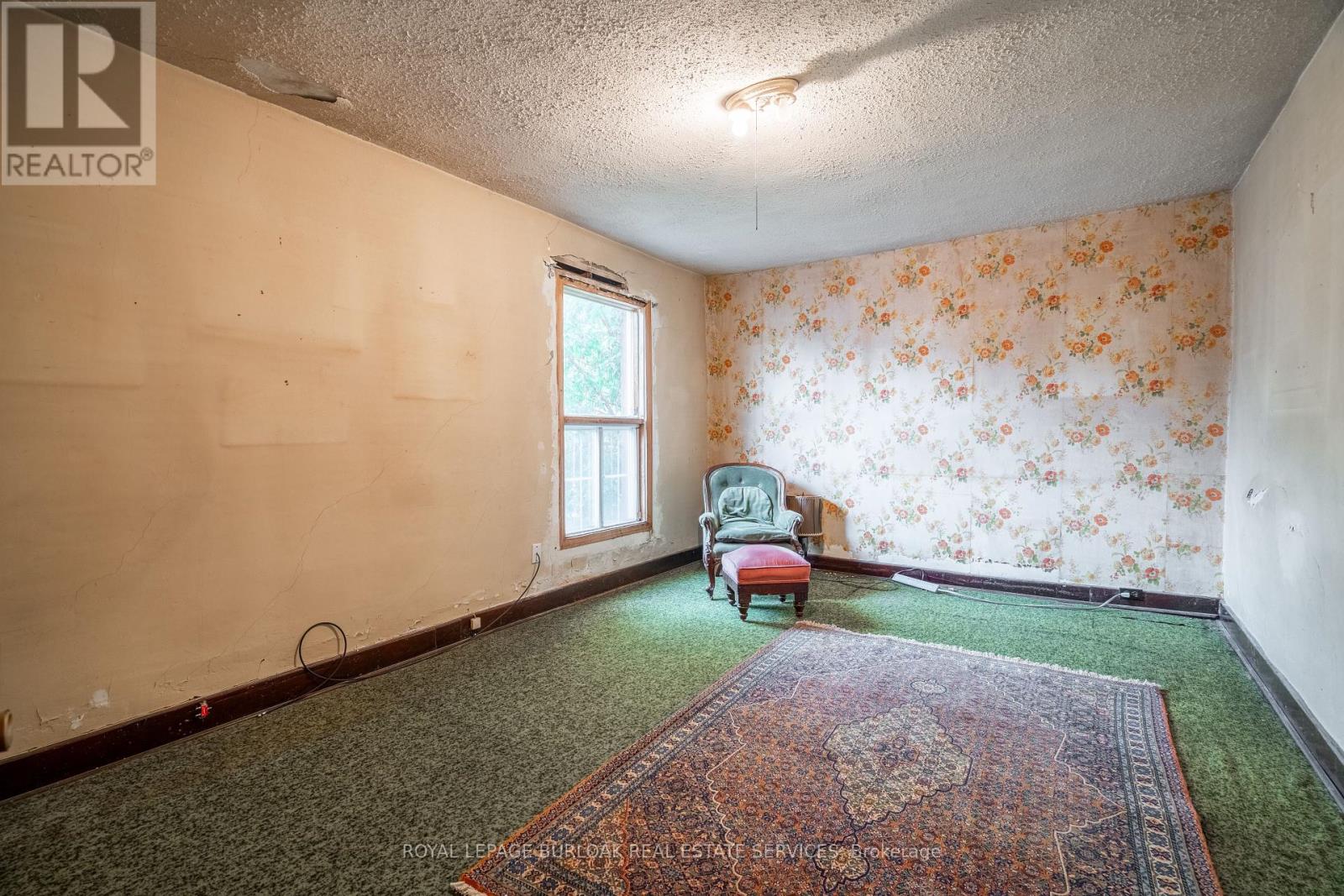18 Scarlett Road Toronto, Ontario M6N 4K1
3 Bedroom
2 Bathroom
1100 - 1500 sqft
Fireplace
Central Air Conditioning
Forced Air
$699,900
A rare opportunity to acquire a truly unique property offering both residential and commercial zoning! Featuring a 25 ft x 110 ft lot, this property offers endless of possibilities to renovate, rebuild, or repurpose! The current home is 2-storey residence with 3 bedrooms and 2 bathroom, and is full of original vintage character including the stone fireplace, arched doorways, and hidden hardwood flooring underneath some carpeting. Recent maintenance include a newer roof and furnace oil tank (replaced in 2024). Unlock the potential of this hidden treasure! (id:60365)
Property Details
| MLS® Number | W12197066 |
| Property Type | Single Family |
| Community Name | Rockcliffe-Smythe |
| ParkingSpaceTotal | 1 |
Building
| BathroomTotal | 2 |
| BedroomsAboveGround | 3 |
| BedroomsTotal | 3 |
| BasementDevelopment | Unfinished |
| BasementType | Full (unfinished) |
| ConstructionStyleAttachment | Detached |
| CoolingType | Central Air Conditioning |
| ExteriorFinish | Stucco, Wood |
| FireplacePresent | Yes |
| FoundationType | Unknown |
| HeatingFuel | Oil |
| HeatingType | Forced Air |
| StoriesTotal | 2 |
| SizeInterior | 1100 - 1500 Sqft |
| Type | House |
| UtilityWater | Municipal Water |
Parking
| No Garage |
Land
| Acreage | No |
| Sewer | Sanitary Sewer |
| SizeDepth | 110 Ft |
| SizeFrontage | 25 Ft |
| SizeIrregular | 25 X 110 Ft |
| SizeTotalText | 25 X 110 Ft |
Rooms
| Level | Type | Length | Width | Dimensions |
|---|---|---|---|---|
| Second Level | Bedroom | 3 m | 2.6 m | 3 m x 2.6 m |
| Second Level | Bedroom 2 | 3.39 m | 4.81 m | 3.39 m x 4.81 m |
| Second Level | Bedroom 3 | 3.03 m | 3.88 m | 3.03 m x 3.88 m |
| Basement | Recreational, Games Room | 4.53 m | 5.89 m | 4.53 m x 5.89 m |
| Basement | Utility Room | 2.37 m | 4.32 m | 2.37 m x 4.32 m |
| Main Level | Living Room | 3.01 m | 7.49 m | 3.01 m x 7.49 m |
| Main Level | Dining Room | 3.41 m | 2.95 m | 3.41 m x 2.95 m |
| Main Level | Kitchen | 3.41 m | 2.95 m | 3.41 m x 2.95 m |
Brooke Hicks
Broker
Royal LePage Burloak Real Estate Services
2025 Maria St #4a
Burlington, Ontario L7R 0G6
2025 Maria St #4a
Burlington, Ontario L7R 0G6























