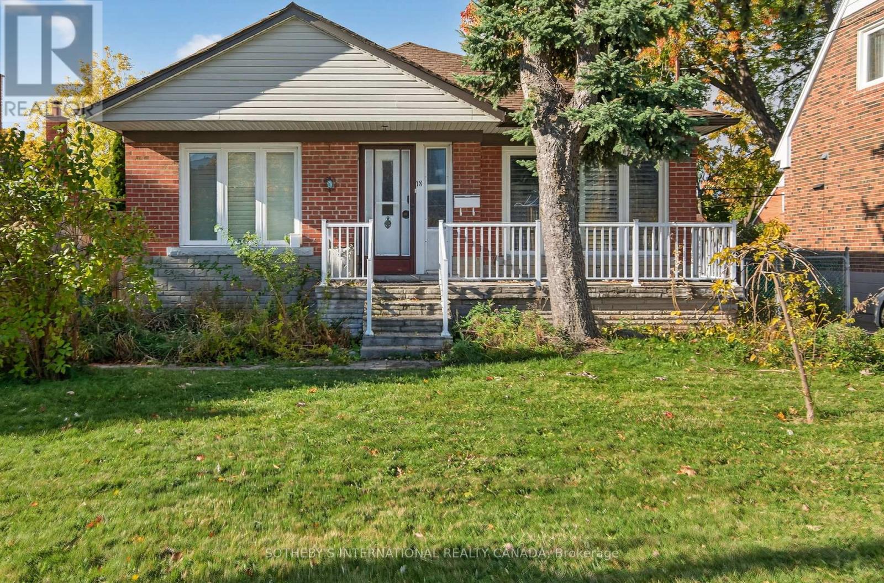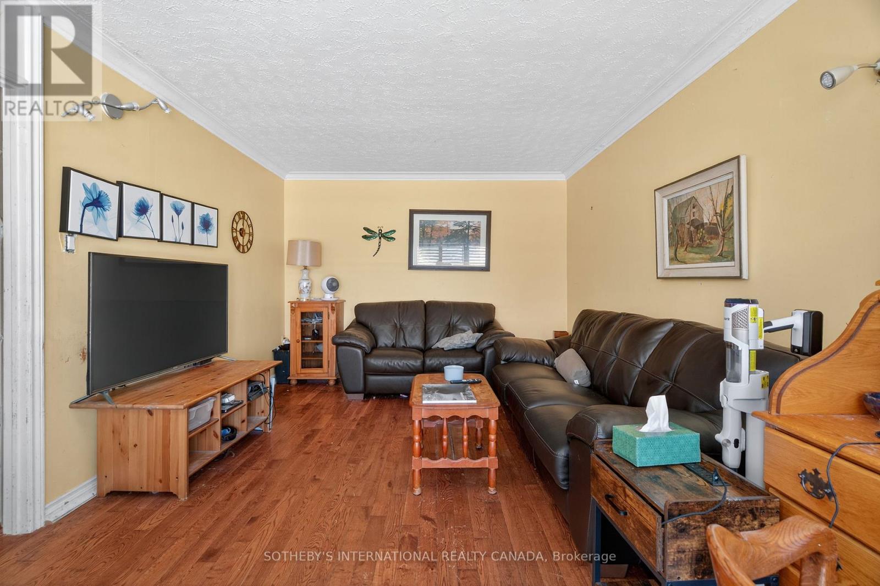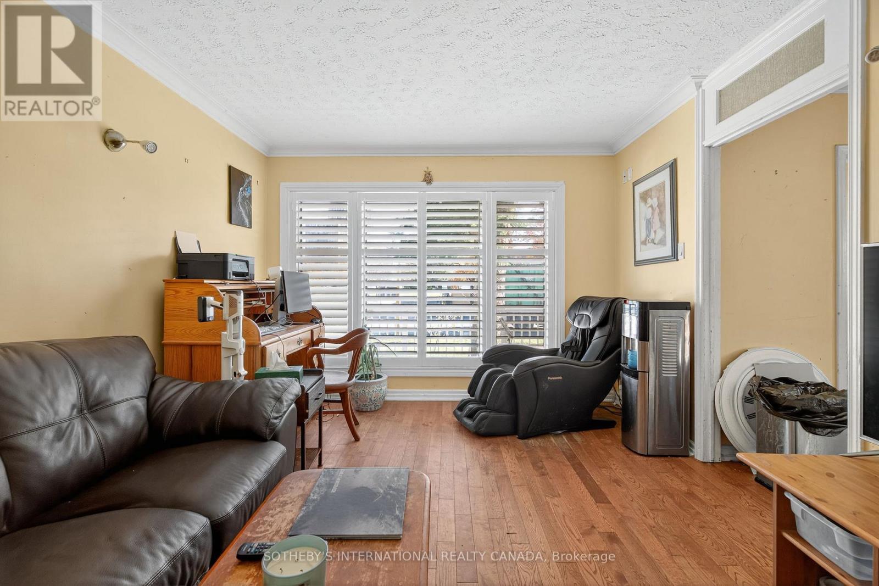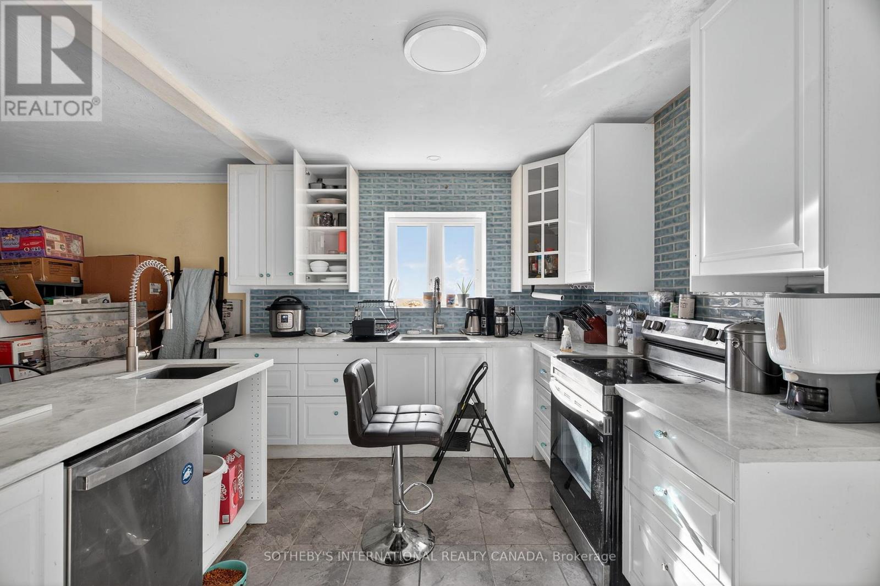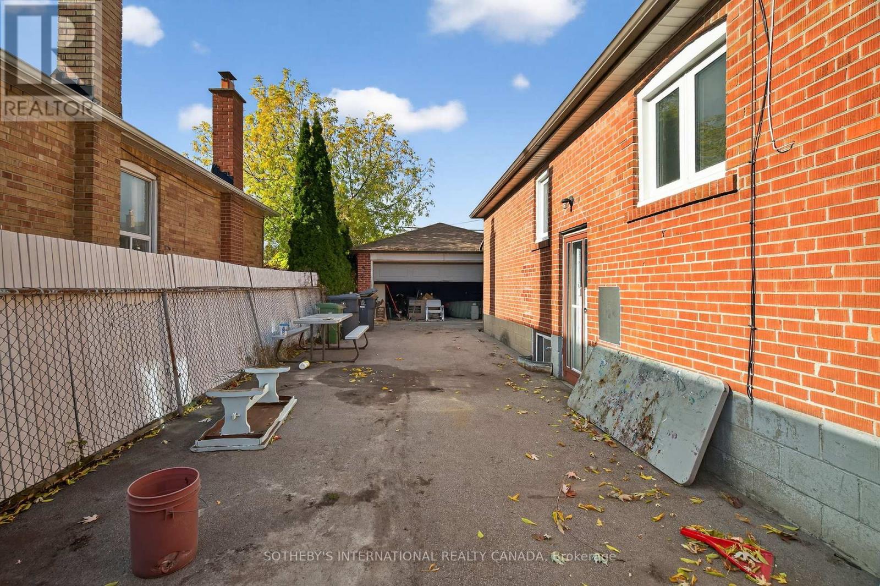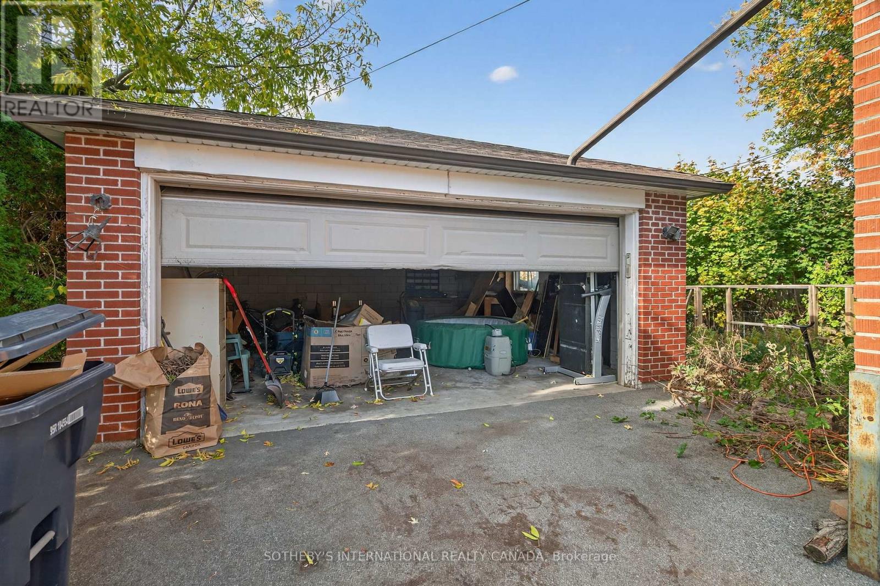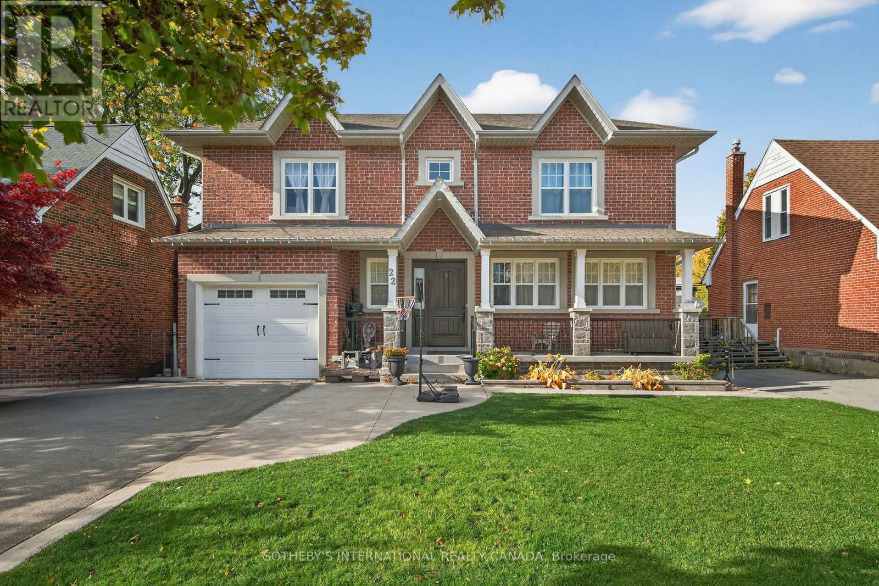18 Rossburn Drive Toronto, Ontario M9C 2P6
$899,000
Finally a tear down that you will love! Nestled on a quiet little street in Bloordale. Close to noteable schools including Eatonville Jr Public School, Silverthorne Collegiate, St Elizabeth Catholic Elementary School, and the TTC bus to subway. Expansive 50 foot frontage and sunny west-facing garden. The rebuilding has started on the street and the area because of the convenient location and the currently affordable price. This home is in totally tear down condition. Carson Dunlop Home Inspection available upon request to Sandy Holyoak. Interior pictures upon request. (id:60365)
Property Details
| MLS® Number | W12536040 |
| Property Type | Single Family |
| Community Name | Etobicoke West Mall |
| AmenitiesNearBy | Public Transit, Park, Schools |
| EquipmentType | None |
| ParkingSpaceTotal | 5 |
| RentalEquipmentType | None |
Building
| BathroomTotal | 2 |
| BedroomsAboveGround | 3 |
| BedroomsBelowGround | 1 |
| BedroomsTotal | 4 |
| Appliances | Dryer, Water Heater, Washer, Window Coverings |
| ArchitecturalStyle | Bungalow |
| BasementFeatures | Separate Entrance |
| BasementType | N/a |
| ConstructionStyleAttachment | Detached |
| CoolingType | Central Air Conditioning |
| ExteriorFinish | Brick |
| FlooringType | Hardwood, Carpeted |
| FoundationType | Block |
| HeatingFuel | Natural Gas |
| HeatingType | Forced Air |
| StoriesTotal | 1 |
| SizeInterior | 1100 - 1500 Sqft |
| Type | House |
| UtilityWater | Municipal Water |
Parking
| Detached Garage | |
| Garage |
Land
| Acreage | No |
| FenceType | Fenced Yard |
| LandAmenities | Public Transit, Park, Schools |
| Sewer | Sanitary Sewer |
| SizeDepth | 105 Ft |
| SizeFrontage | 50 Ft |
| SizeIrregular | 50 X 105 Ft |
| SizeTotalText | 50 X 105 Ft |
| ZoningDescription | Residential |
Rooms
| Level | Type | Length | Width | Dimensions |
|---|---|---|---|---|
| Basement | Recreational, Games Room | 8.53 m | 3.2 m | 8.53 m x 3.2 m |
| Basement | Kitchen | 3.9 m | 3.9 m | 3.9 m x 3.9 m |
| Basement | Bedroom 4 | 4.68 m | 3.9 m | 4.68 m x 3.9 m |
| Main Level | Living Room | 4.87 m | 3.35 m | 4.87 m x 3.35 m |
| Main Level | Dining Room | 3.05 m | 2.44 m | 3.05 m x 2.44 m |
| Main Level | Kitchen | 3.66 m | 2.74 m | 3.66 m x 2.74 m |
| Main Level | Primary Bedroom | 4.81 m | 3.1 m | 4.81 m x 3.1 m |
| Main Level | Bedroom 2 | 3.85 m | 3.1 m | 3.85 m x 3.1 m |
| Main Level | Bedroom 3 | 3.4 m | 2.82 m | 3.4 m x 2.82 m |
Bryan D. Barnes
Broker
3109 Bloor St West #1
Toronto, Ontario M8X 1E2
Sandra Holyoak
Salesperson
3109 Bloor St West #1
Toronto, Ontario M8X 1E2

