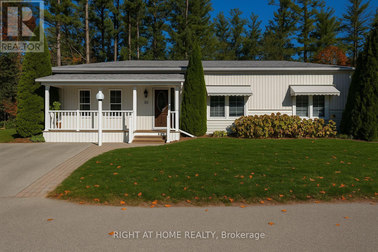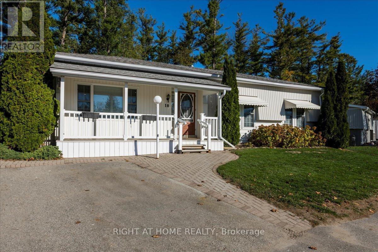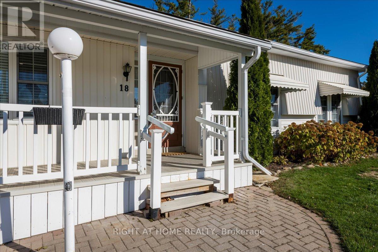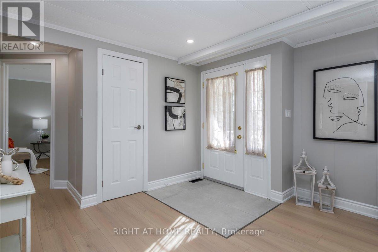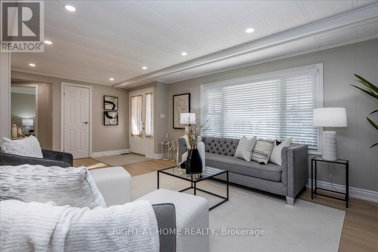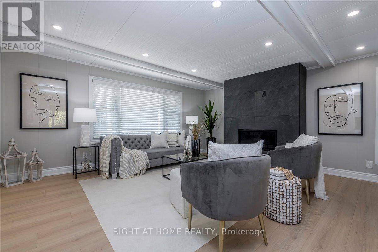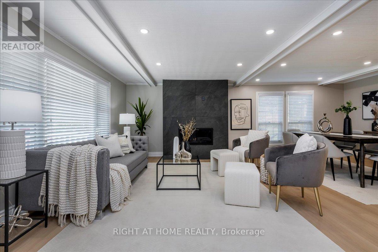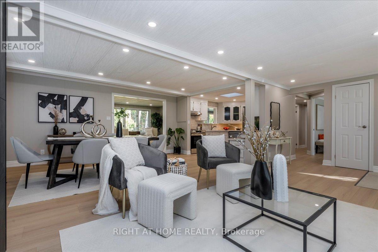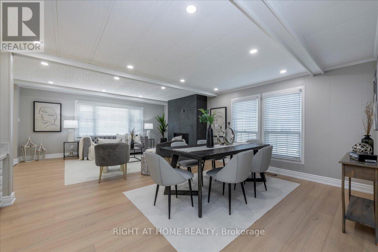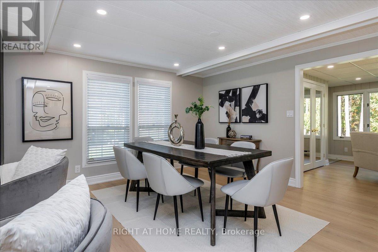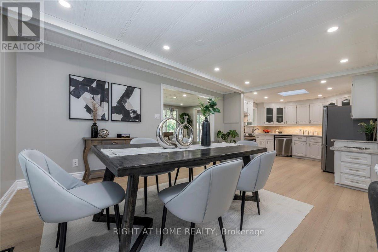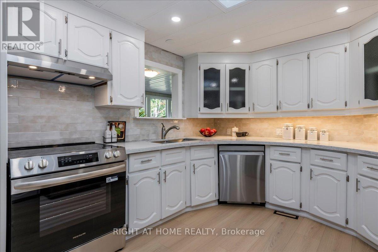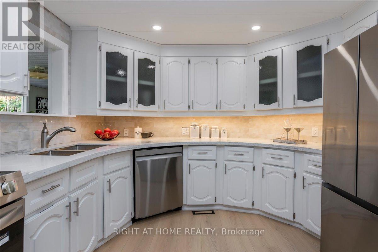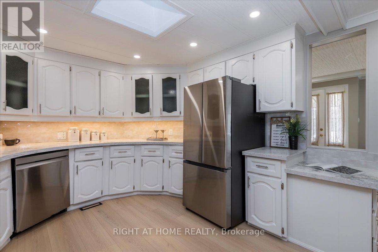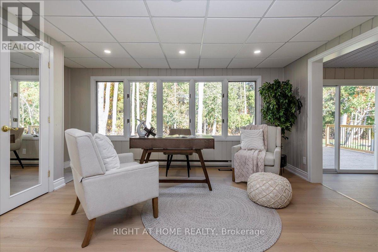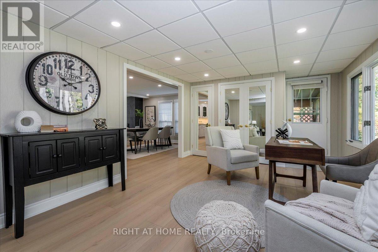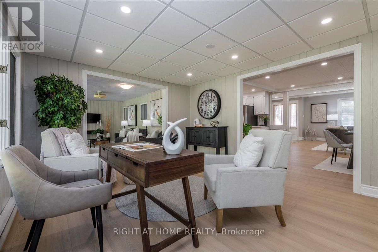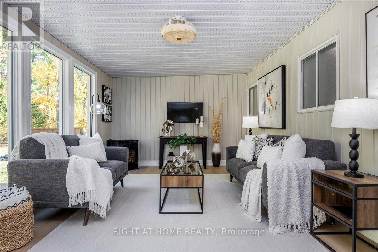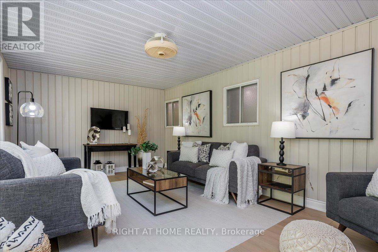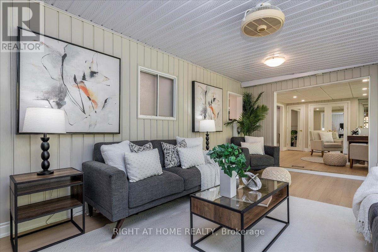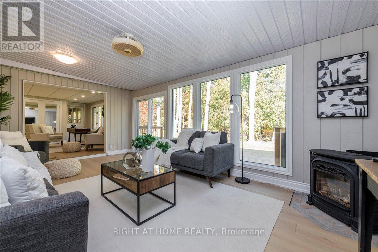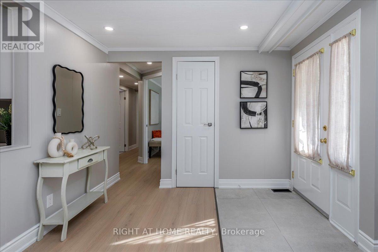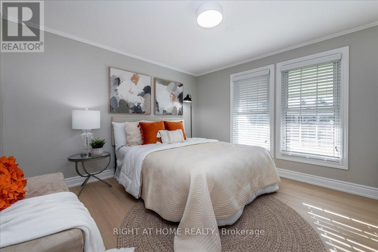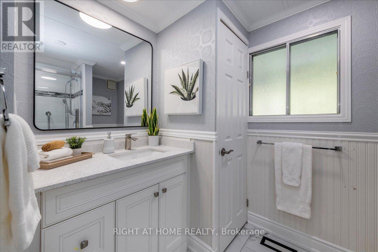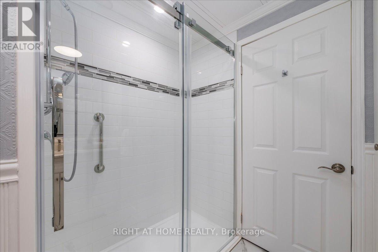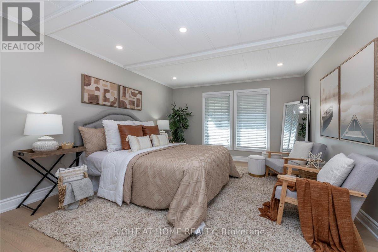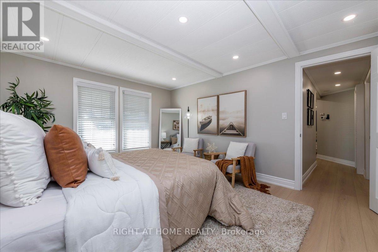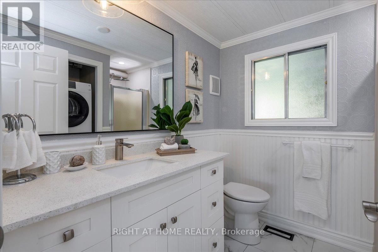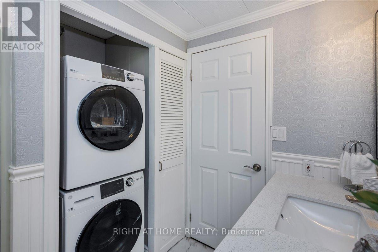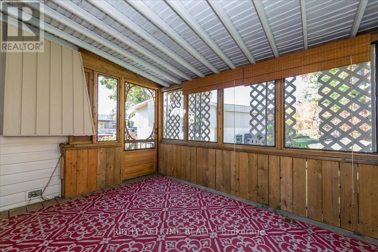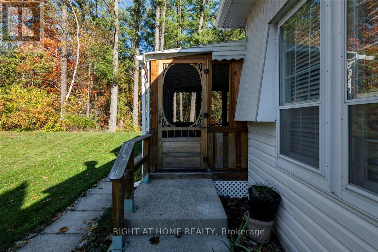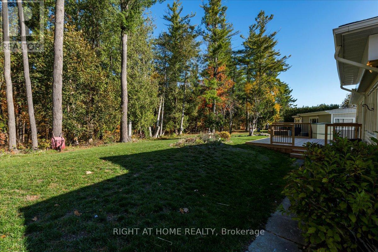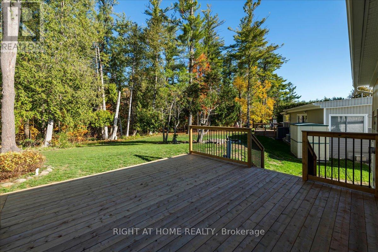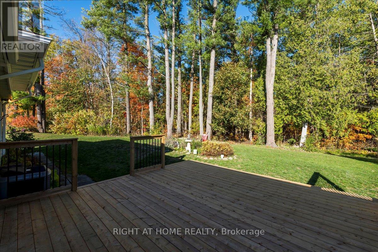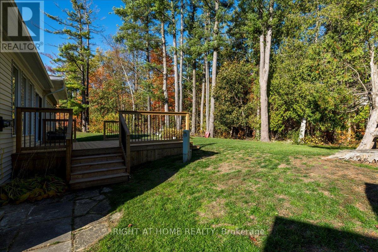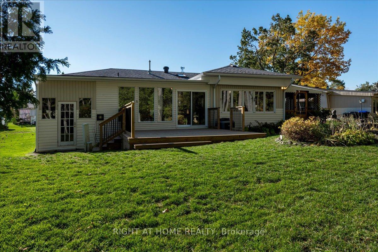18 Riverview Circle Innisfil, Ontario L9S 1M2
$449,500
Welcome to 18 Riverview! Stunning, move-in ready home on one of the most desirable lots in the park, backing onto mature trees for exceptional privacy and natural beauty. Inside, you'll find a spacious open-concept layout with premium waterproof laminate flooring throughout, complemented by all-new stainless steel appliances (with full warranties). The home features two beautifully updated bathrooms, modern baseboards, and two cozy gas fireplaces that create warmth and ambience year-round. Enjoy the inviting front porch with low-maintenance composite decking, ideal for morning coffee or evening relaxation. The roof has been updated with newer shingles, offering peace of mind and curb appeal. A spacious home office provides serene views of the private backyard - perfect for working from home or unwinding with a book. The large family room offers a walkout to a gorgeous deck overlooking the treed lot, perfect for entertaining guests or soaking in nature. This home has been extremely well maintained and truly shows like a model. Don't miss this rare opportunity to own a beautifully updated home in a prime location! Rent $855.00 + Taxes 220.14 = $1075.14 (id:60365)
Property Details
| MLS® Number | N12489044 |
| Property Type | Single Family |
| Community Name | Rural Innisfil |
| Features | Wooded Area, Carpet Free |
| ParkingSpaceTotal | 2 |
| PoolFeatures | Salt Water Pool |
| PoolType | Inground Pool |
| Structure | Workshop |
Building
| BathroomTotal | 2 |
| BedroomsAboveGround | 2 |
| BedroomsTotal | 2 |
| Amenities | Fireplace(s) |
| Appliances | Water Heater, Water Meter, Blinds, Dishwasher, Microwave, Stove, Refrigerator |
| ArchitecturalStyle | Bungalow |
| BasementType | Crawl Space |
| ConstructionStyleAttachment | Detached |
| CoolingType | Central Air Conditioning |
| ExteriorFinish | Vinyl Siding |
| FireProtection | Smoke Detectors |
| FireplacePresent | Yes |
| FlooringType | Laminate |
| FoundationType | Wood/piers |
| HeatingFuel | Natural Gas |
| HeatingType | Forced Air |
| StoriesTotal | 1 |
| SizeInterior | 1100 - 1500 Sqft |
| Type | House |
Parking
| No Garage |
Land
| Acreage | No |
| Sewer | Sanitary Sewer |
Rooms
| Level | Type | Length | Width | Dimensions |
|---|---|---|---|---|
| Main Level | Living Room | 6.38 m | 6.41 m | 6.38 m x 6.41 m |
| Main Level | Dining Room | 4.8 m | 3.55 m | 4.8 m x 3.55 m |
| Main Level | Kitchen | 3.12 m | 3.53 m | 3.12 m x 3.53 m |
| Main Level | Office | 3.53 m | 3.55 m | 3.53 m x 3.55 m |
| Main Level | Family Room | 4.77 m | 3.3 m | 4.77 m x 3.3 m |
| Main Level | Primary Bedroom | 4.25 m | 3.6 m | 4.25 m x 3.6 m |
| Main Level | Bedroom 2 | 3.53 m | 3.1 m | 3.53 m x 3.1 m |
https://www.realtor.ca/real-estate/29046440/18-riverview-circle-innisfil-rural-innisfil
Fidan Geneski
Salesperson
242 King Street East #1
Oshawa, Ontario L1H 1C7

