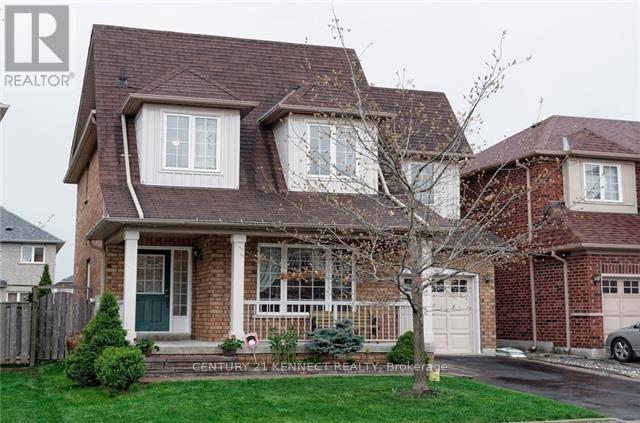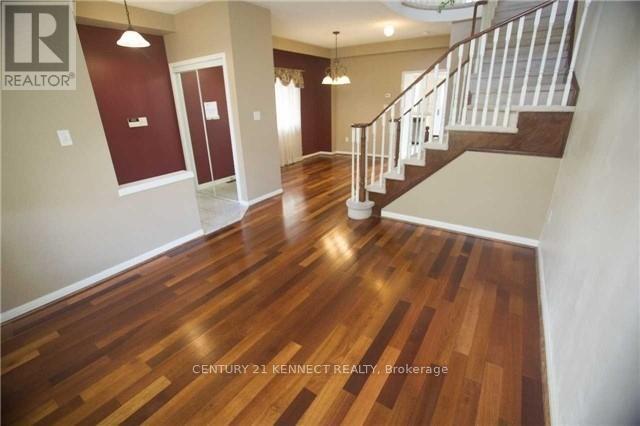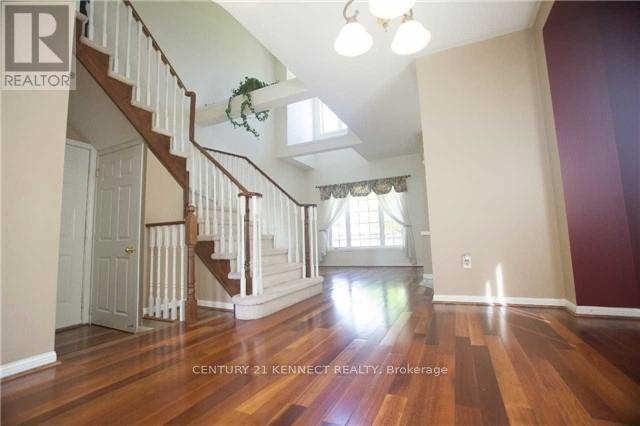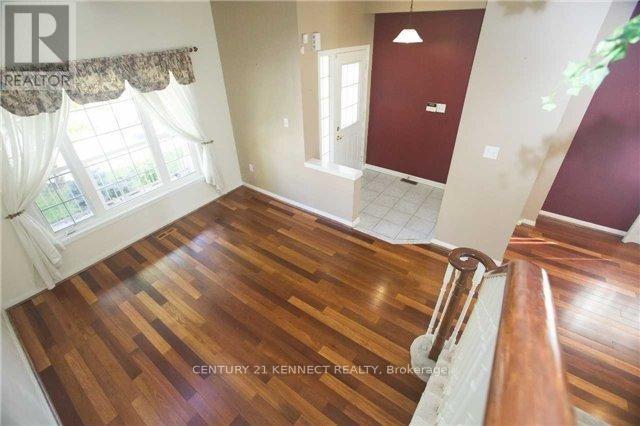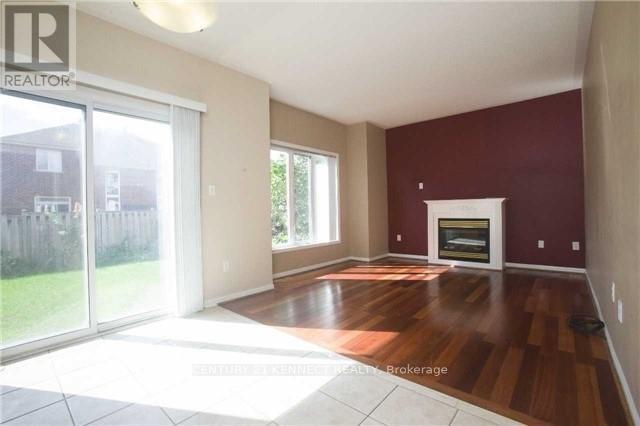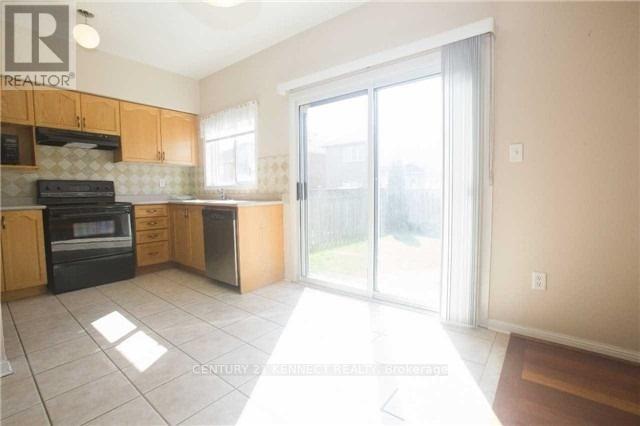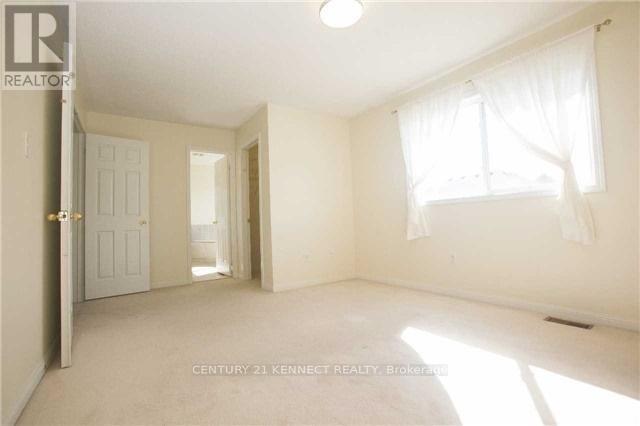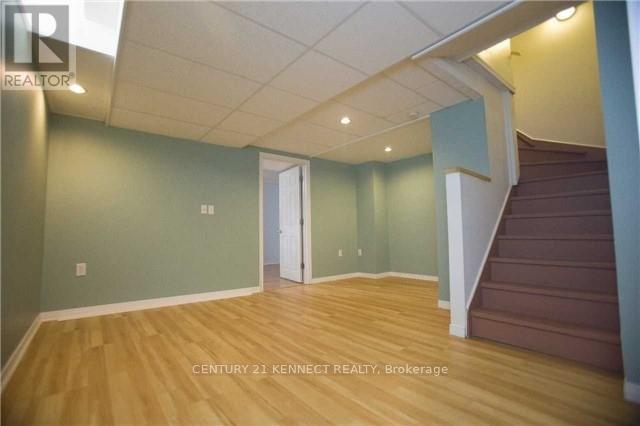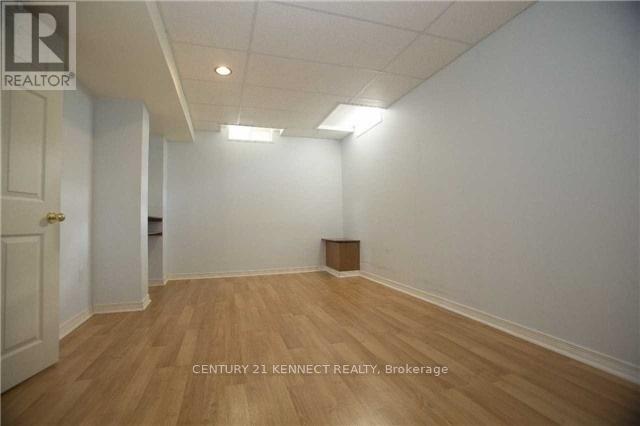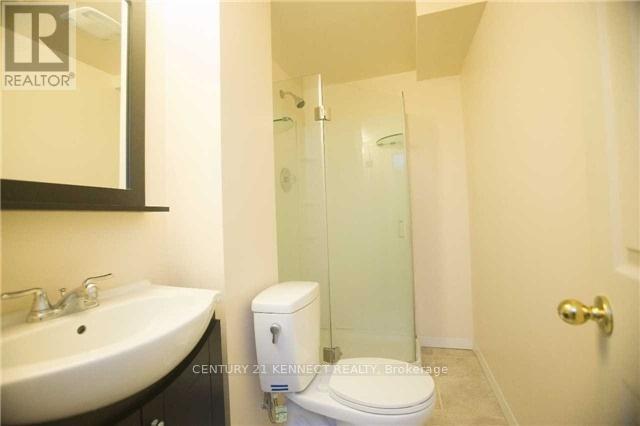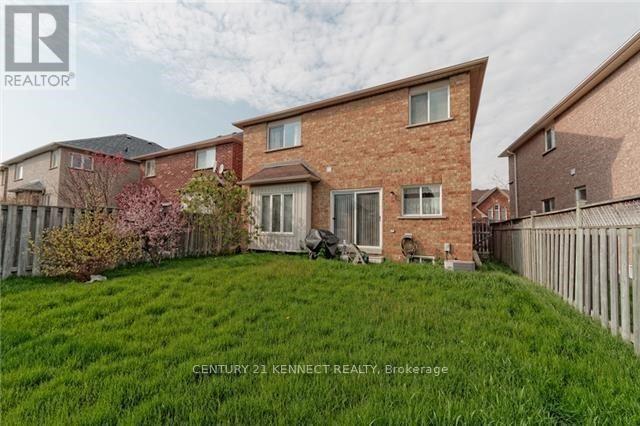18 Pinecrest Street Markham, Ontario L6E 1C8
$3,500 Monthly
The Perfect Home to start your new family. Very lucky (18) House. Bright, Spacious 3 Bedrooms detached house located in the Exclusive Wismer Community. Soaring 2-storey high ceiling sun-filled living room. Beautiful hardwood floor on main level. Magnificent family room open kitchen with warm & cozy fireplace & Walk-out to private backyard. Fantastic master bedroom with hot tub and walk-in closet. Direct entry from garage. Top-ranked elementary school & high school. Close to everything, supermarkets, restaurant & shops. Welcome to your new home! (id:60365)
Property Details
| MLS® Number | N12465751 |
| Property Type | Single Family |
| Community Name | Wismer |
| AmenitiesNearBy | Park, Place Of Worship, Public Transit, Schools |
| CommunityFeatures | Community Centre |
| Features | In Suite Laundry |
| ParkingSpaceTotal | 2 |
Building
| BathroomTotal | 4 |
| BedroomsAboveGround | 3 |
| BedroomsBelowGround | 1 |
| BedroomsTotal | 4 |
| Appliances | All, Dishwasher, Dryer, Microwave, Range, Stove, Washer, Window Coverings, Refrigerator |
| BasementDevelopment | Finished |
| BasementType | N/a (finished) |
| ConstructionStyleAttachment | Detached |
| CoolingType | Central Air Conditioning |
| ExteriorFinish | Aluminum Siding, Brick |
| FireplacePresent | Yes |
| FlooringType | Hardwood, Ceramic, Carpeted, Laminate |
| FoundationType | Unknown |
| HalfBathTotal | 1 |
| HeatingFuel | Natural Gas |
| HeatingType | Forced Air |
| StoriesTotal | 2 |
| SizeInterior | 1500 - 2000 Sqft |
| Type | House |
| UtilityWater | Municipal Water |
Parking
| Garage |
Land
| Acreage | No |
| LandAmenities | Park, Place Of Worship, Public Transit, Schools |
| Sewer | Sanitary Sewer |
Rooms
| Level | Type | Length | Width | Dimensions |
|---|---|---|---|---|
| Second Level | Primary Bedroom | 5.7 m | 3.62 m | 5.7 m x 3.62 m |
| Second Level | Bedroom 2 | 3.62 m | 2.95 m | 3.62 m x 2.95 m |
| Second Level | Bedroom 3 | 3.6 m | 3.3 m | 3.6 m x 3.3 m |
| Basement | Bedroom | 5 m | 3.2 m | 5 m x 3.2 m |
| Basement | Recreational, Games Room | 5.1 m | 5 m | 5.1 m x 5 m |
| Main Level | Living Room | 3.95 m | 3.6 m | 3.95 m x 3.6 m |
| Main Level | Dining Room | 4.15 m | 3.8 m | 4.15 m x 3.8 m |
| Main Level | Family Room | 3.8 m | 3.5 m | 3.8 m x 3.5 m |
| Main Level | Kitchen | 3.5 m | 2.3 m | 3.5 m x 2.3 m |
| Main Level | Eating Area | 3.5 m | 2.3 m | 3.5 m x 2.3 m |
https://www.realtor.ca/real-estate/28996795/18-pinecrest-street-markham-wismer-wismer
Davina Den Tseng
Salesperson
7780 Woodbine Ave Unit 15
Markham, Ontario L3R 2N7

