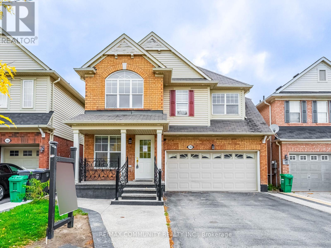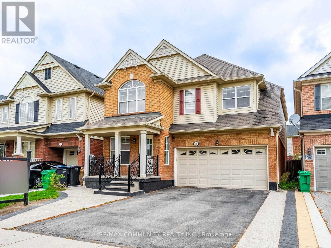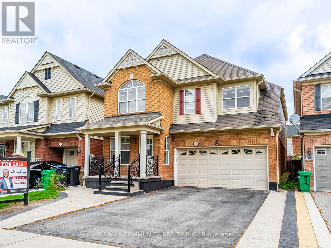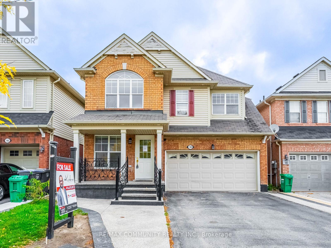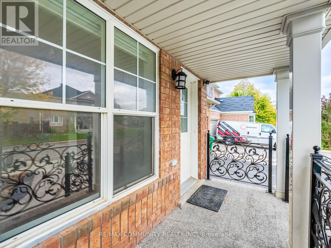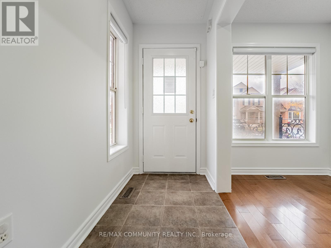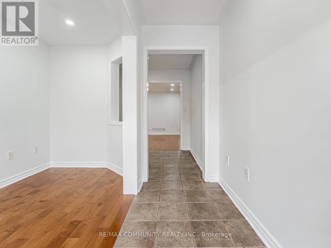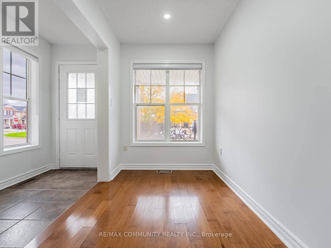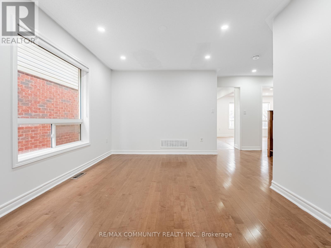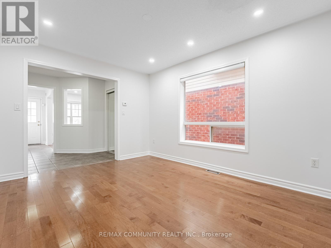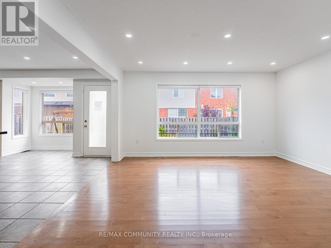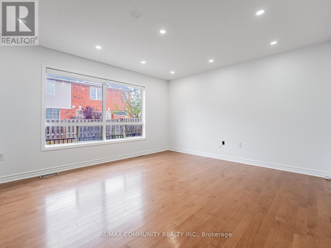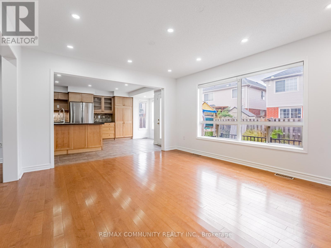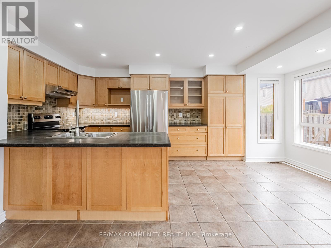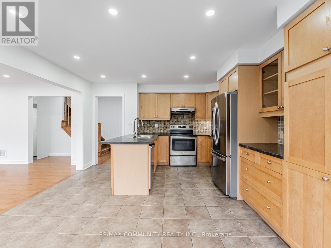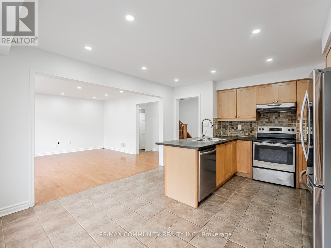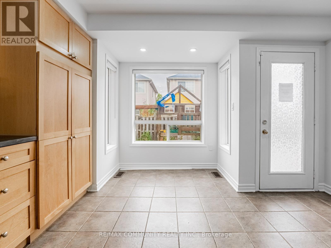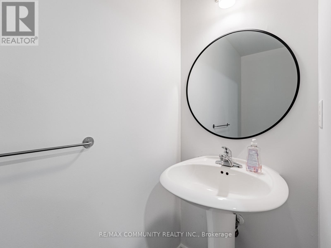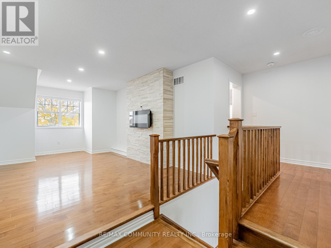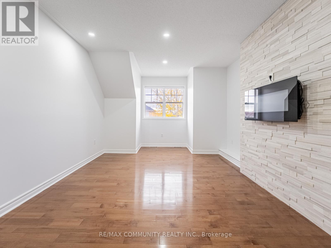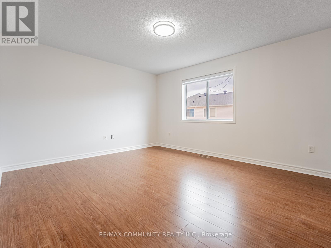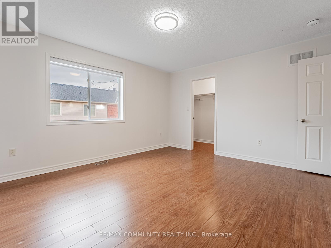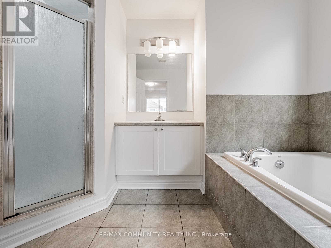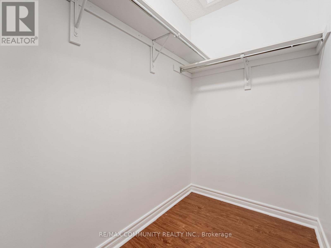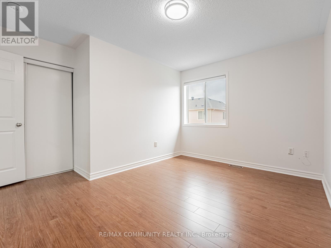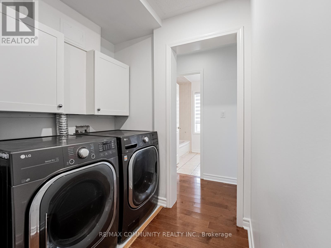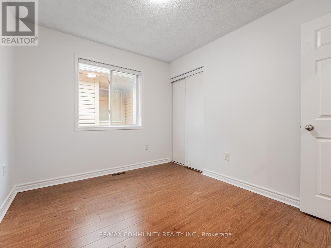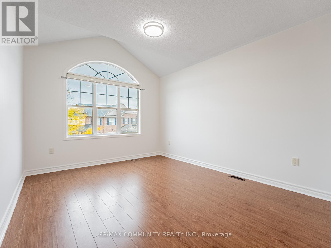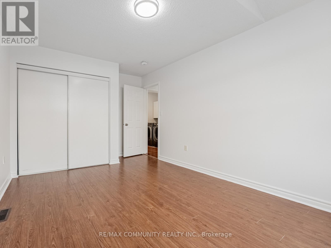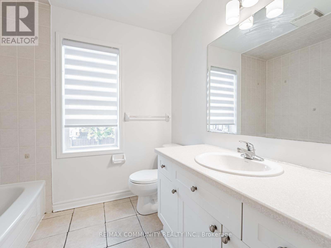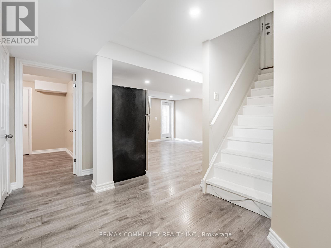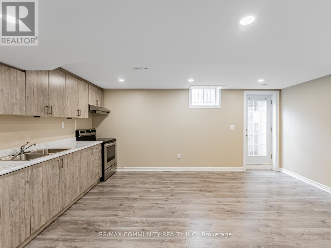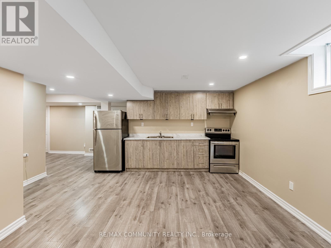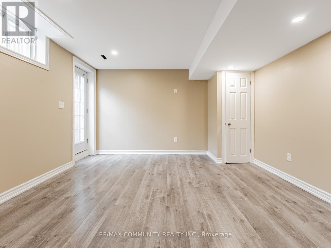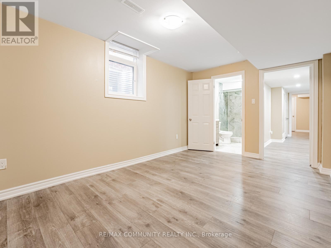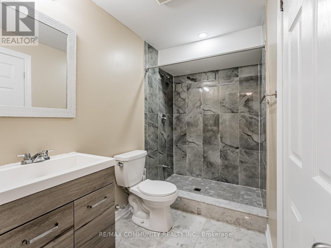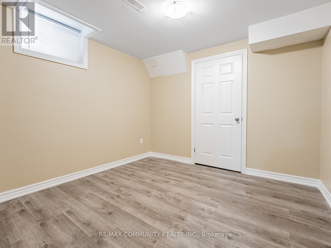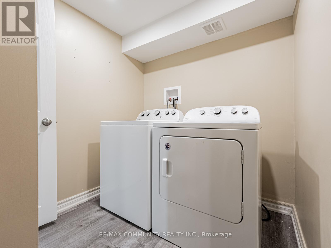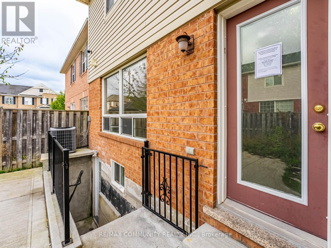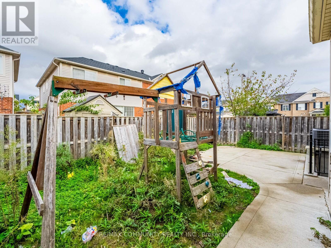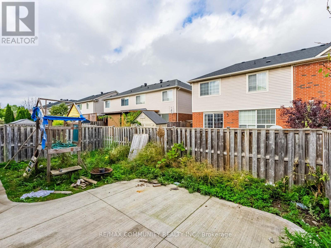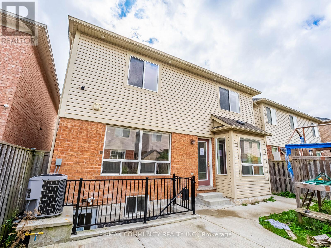18 Ollie Avenue Brampton, Ontario L6X 0M7
6 Bedroom
4 Bathroom
2000 - 2500 sqft
Fireplace
Central Air Conditioning
$1,149,000
Immaculate, bright, and freshly painted home featuring 4 spacious bedrooms plus a legal 2-bedroom finished basement with separate entrance. Upgraded kitchen with backsplash, breakfast bar, and rough-in gas line for stove. Oak staircase, hardwood floors on main and family room, 2nd-floor laundry, and interior/exterior pot lights(2021). Exposed aggregate porch, concrete walkway, extended driveway, and garage access. Window coverings and baseboards (2022). Close to schools, parks, plaza, transit, and GO Station. (id:60365)
Property Details
| MLS® Number | W12475663 |
| Property Type | Single Family |
| Community Name | Credit Valley |
| AmenitiesNearBy | Hospital, Public Transit, Schools |
| CommunityFeatures | School Bus |
| EquipmentType | Water Heater |
| Features | Irregular Lot Size |
| ParkingSpaceTotal | 4 |
| RentalEquipmentType | Water Heater |
Building
| BathroomTotal | 4 |
| BedroomsAboveGround | 4 |
| BedroomsBelowGround | 2 |
| BedroomsTotal | 6 |
| Age | 6 To 15 Years |
| Amenities | Fireplace(s) |
| Appliances | Water Heater, Dishwasher, Dryer, Hood Fan, Stove, Washer, Window Coverings, Refrigerator |
| BasementDevelopment | Finished |
| BasementFeatures | Separate Entrance |
| BasementType | N/a (finished) |
| ConstructionStyleAttachment | Detached |
| CoolingType | Central Air Conditioning |
| ExteriorFinish | Brick, Vinyl Siding |
| FireProtection | Smoke Detectors |
| FireplacePresent | Yes |
| FireplaceTotal | 1 |
| FlooringType | Hardwood, Laminate, Ceramic |
| FoundationType | Concrete |
| HalfBathTotal | 1 |
| StoriesTotal | 2 |
| SizeInterior | 2000 - 2500 Sqft |
| Type | House |
| UtilityWater | Municipal Water |
Parking
| Attached Garage | |
| Garage |
Land
| Acreage | No |
| LandAmenities | Hospital, Public Transit, Schools |
| Sewer | Sanitary Sewer |
| SizeDepth | 85 Ft ,3 In |
| SizeFrontage | 36 Ft ,1 In |
| SizeIrregular | 36.1 X 85.3 Ft |
| SizeTotalText | 36.1 X 85.3 Ft|under 1/2 Acre |
Rooms
| Level | Type | Length | Width | Dimensions |
|---|---|---|---|---|
| Second Level | Primary Bedroom | 4.33 m | 3.77 m | 4.33 m x 3.77 m |
| Second Level | Bedroom 2 | 4.11 m | 3.7 m | 4.11 m x 3.7 m |
| Second Level | Bedroom 3 | 3.29 m | 2.76 m | 3.29 m x 2.76 m |
| Second Level | Bedroom 4 | 3.96 m | 3.18 m | 3.96 m x 3.18 m |
| Basement | Bedroom | 3.04 m | 3.04 m | 3.04 m x 3.04 m |
| Basement | Bedroom | 4.27 m | 2.8 m | 4.27 m x 2.8 m |
| Main Level | Great Room | 4.38 m | 3.96 m | 4.38 m x 3.96 m |
| Main Level | Dining Room | 3.91 m | 3.17 m | 3.91 m x 3.17 m |
| Main Level | Den | 3.5 m | 1.84 m | 3.5 m x 1.84 m |
| Main Level | Kitchen | 4 m | 2.44 m | 4 m x 2.44 m |
| Main Level | Family Room | 5.66 m | 3.72 m | 5.66 m x 3.72 m |
Utilities
| Cable | Available |
| Electricity | Installed |
| Sewer | Installed |
https://www.realtor.ca/real-estate/29019108/18-ollie-avenue-brampton-credit-valley-credit-valley
Krishna Vigneswaramoorthy
Salesperson
RE/MAX Community Realty Inc.
203 - 1265 Morningside Ave
Toronto, Ontario M1B 3V9
203 - 1265 Morningside Ave
Toronto, Ontario M1B 3V9

