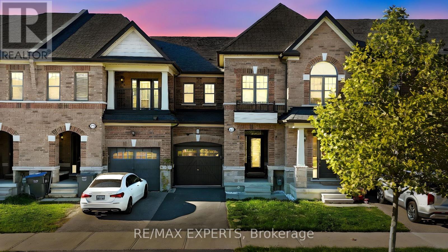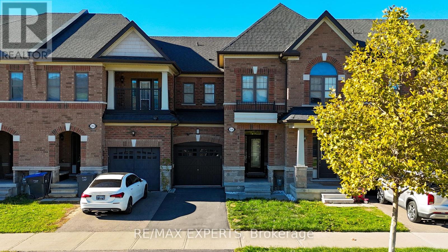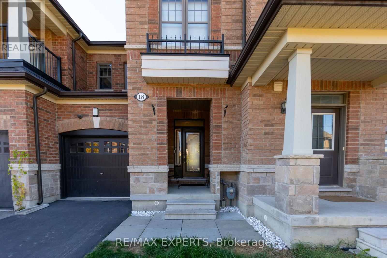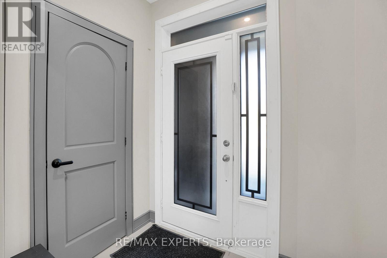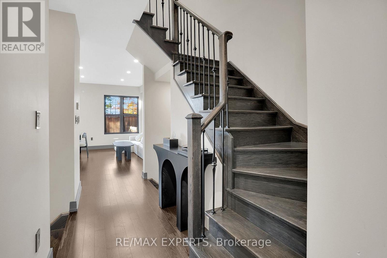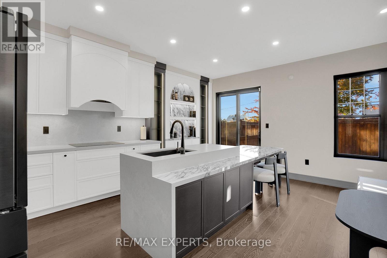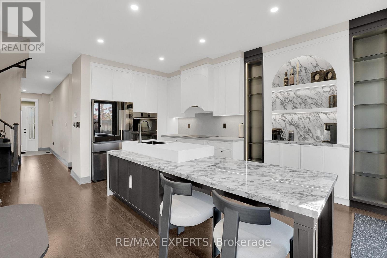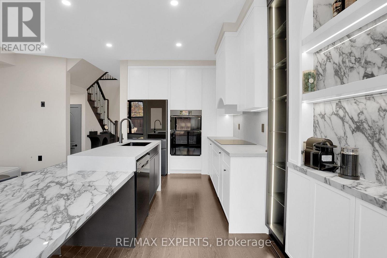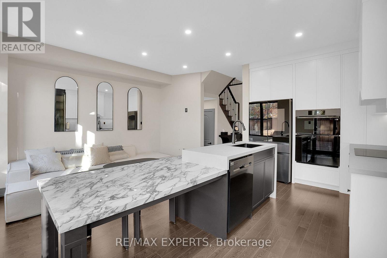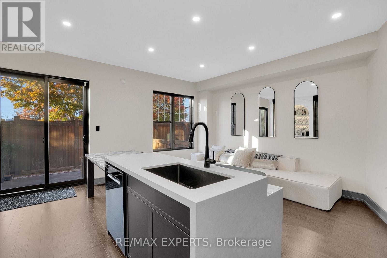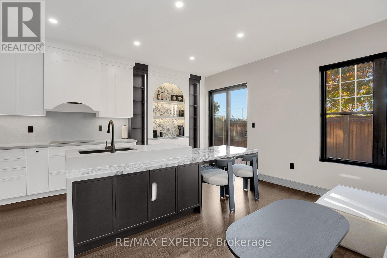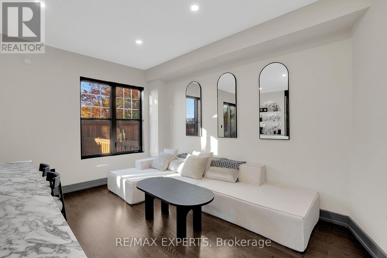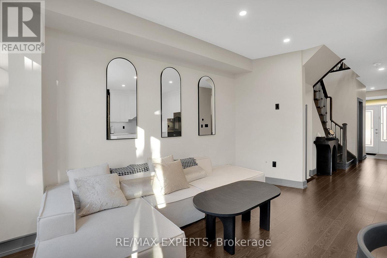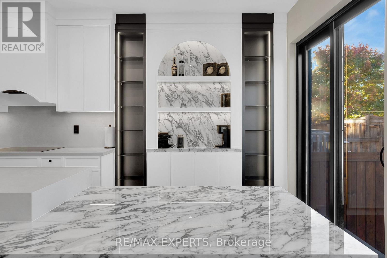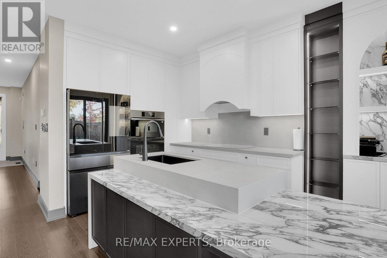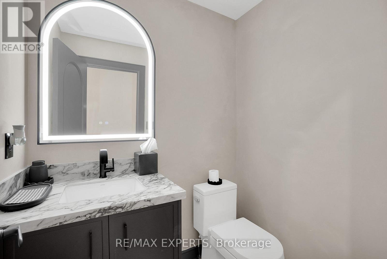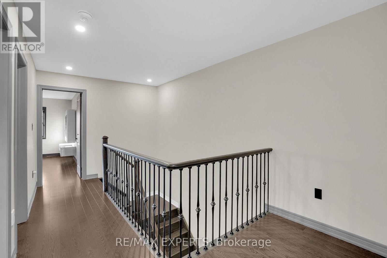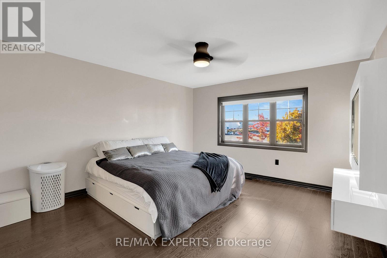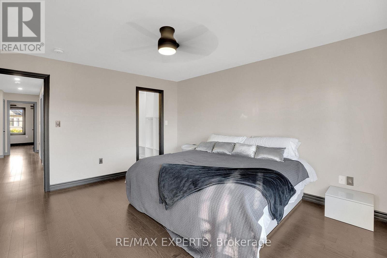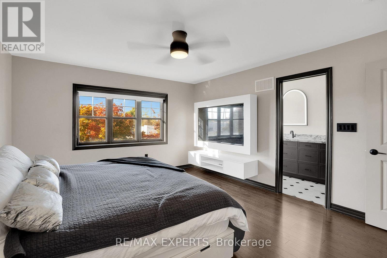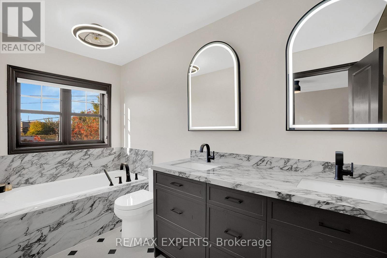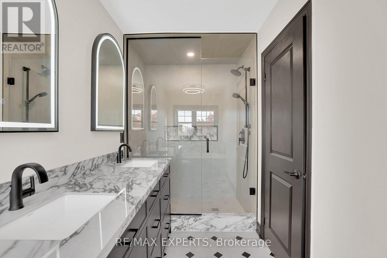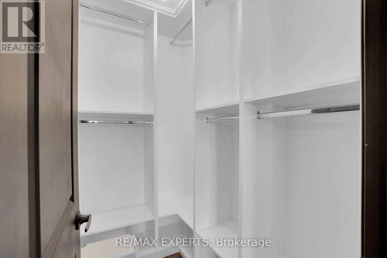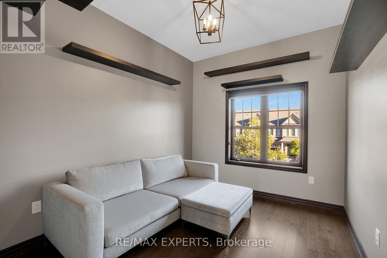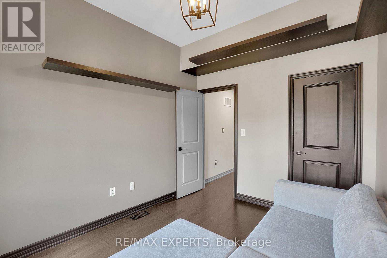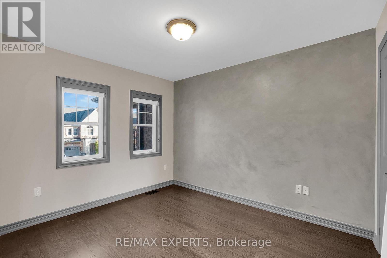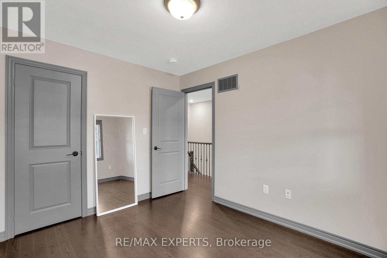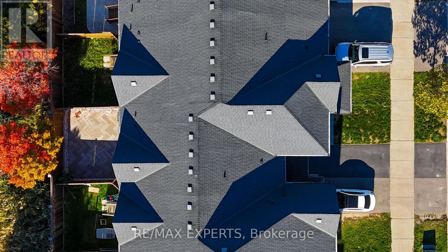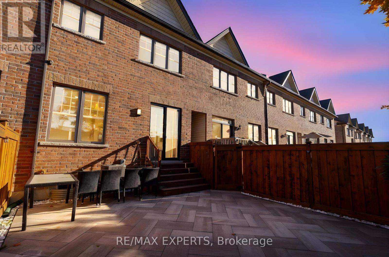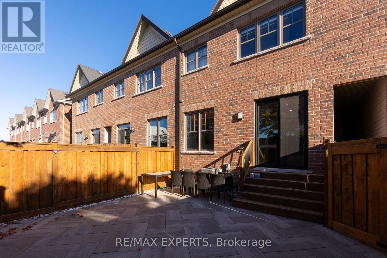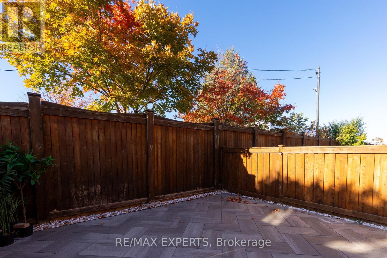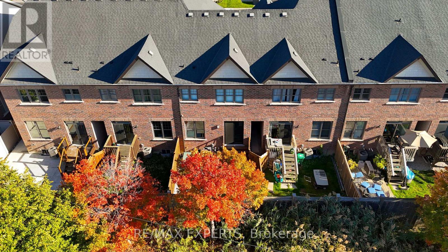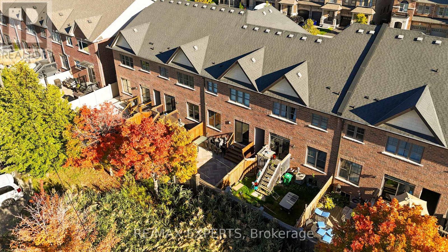18 Morra Avenue Caledon, Ontario L7E 4K5
$978,000
Welcome to 18 Morra Ave in the Highly Sought After Community of Bolton East. This Stunning Home Showcases Over $100,000 in Recent Renovations & Upgrades (2025)!!! including a Brand-New Full Custom Chef's Kitchen, New Stainless-Steel Appliances, New Washer & Dryer, Porcelain Tiles from Ciot, Fully Renovated Master Ensuite, New Toilets thru-out, Smooth Ceilings (popcorn removed), New Pot Lights, & Solid Wood Interior Doors. Hardwood Flooring Thru-out. New Sliding Door to Backyard w/ New Interlock Large Herringbone Deck Pavers. A Freshly Coated Driveway, w/ Convenient Garage Access to the Yard Provides Priceless Utility. Every inch of this home reflects Quality Craftsmanship and Attention to Detail. Nestled in a Quiet, Family-Friendly Neighbourhood. Only 7mins drive to HWY 427! Close to Schools, Parks, Shops & Major Routes. Move-In Ready! (id:60365)
Property Details
| MLS® Number | W12477952 |
| Property Type | Single Family |
| Community Name | Bolton East |
| EquipmentType | Water Heater |
| Features | Carpet Free |
| ParkingSpaceTotal | 3 |
| RentalEquipmentType | Water Heater |
Building
| BathroomTotal | 3 |
| BedroomsAboveGround | 3 |
| BedroomsTotal | 3 |
| Age | 6 To 15 Years |
| Amenities | Fireplace(s) |
| Appliances | Oven - Built-in, Garage Door Opener Remote(s), Dishwasher, Dryer, Stove, Washer, Window Coverings, Refrigerator |
| BasementDevelopment | Partially Finished |
| BasementType | N/a (partially Finished) |
| ConstructionStyleAttachment | Attached |
| CoolingType | Central Air Conditioning |
| ExteriorFinish | Brick, Stone |
| FlooringType | Hardwood |
| FoundationType | Concrete |
| HalfBathTotal | 1 |
| HeatingFuel | Natural Gas |
| HeatingType | Forced Air |
| StoriesTotal | 2 |
| SizeInterior | 1500 - 2000 Sqft |
| Type | Row / Townhouse |
| UtilityWater | Municipal Water |
Parking
| Garage |
Land
| Acreage | No |
| Sewer | Sanitary Sewer |
| SizeDepth | 91 Ft |
| SizeFrontage | 20 Ft |
| SizeIrregular | 20 X 91 Ft |
| SizeTotalText | 20 X 91 Ft |
Rooms
| Level | Type | Length | Width | Dimensions |
|---|---|---|---|---|
| Second Level | Primary Bedroom | 4.5 m | 3.99 m | 4.5 m x 3.99 m |
| Second Level | Bedroom 2 | 3.45 m | 2.9 m | 3.45 m x 2.9 m |
| Second Level | Bedroom 3 | 3.48 m | 2.74 m | 3.48 m x 2.74 m |
| Second Level | Sitting Room | 1.81 m | 1.36 m | 1.81 m x 1.36 m |
| Basement | Recreational, Games Room | 3.84 m | 2.24 m | 3.84 m x 2.24 m |
| Main Level | Kitchen | 3.1 m | 2.57 m | 3.1 m x 2.57 m |
| Main Level | Living Room | 4.5 m | 2.67 m | 4.5 m x 2.67 m |
| Main Level | Dining Room | 2.57 m | 2.36 m | 2.57 m x 2.36 m |
https://www.realtor.ca/real-estate/29023892/18-morra-avenue-caledon-bolton-east-bolton-east
Mike Jebo
Salesperson
277 Cityview Blvd Unit 16
Vaughan, Ontario L4H 5A4

