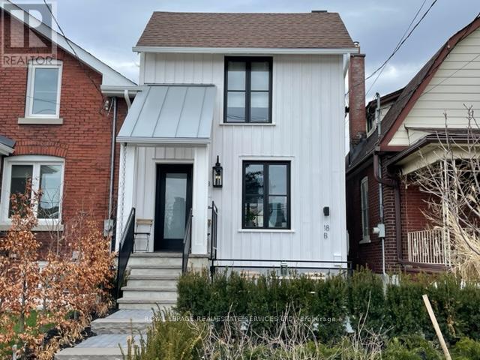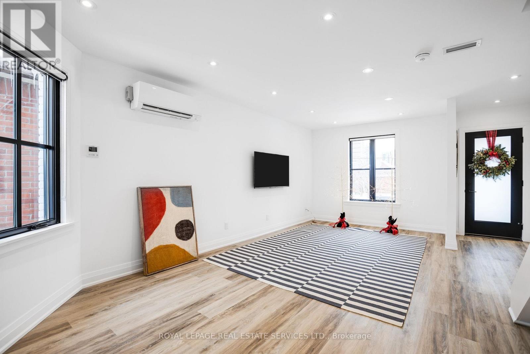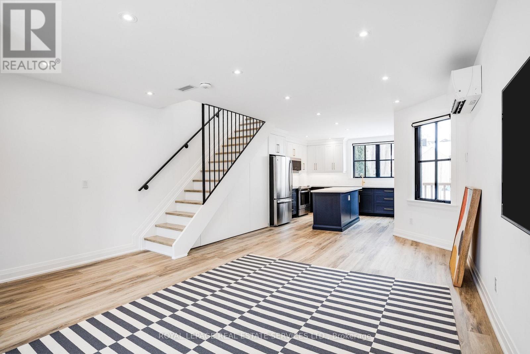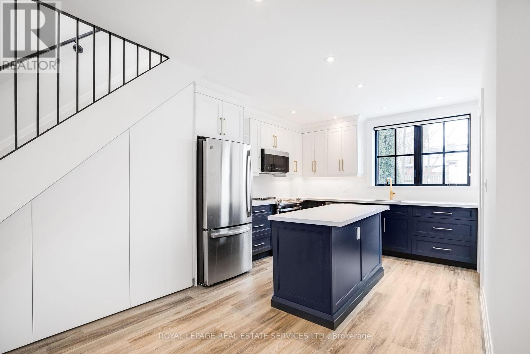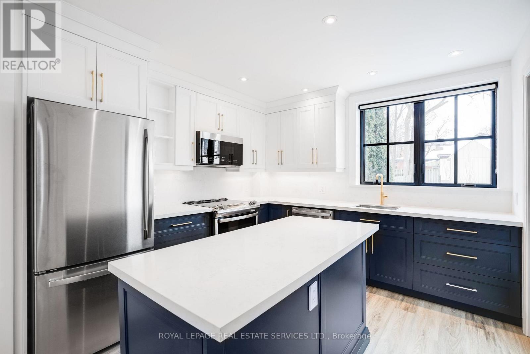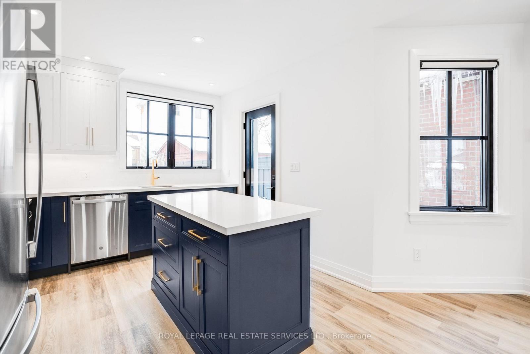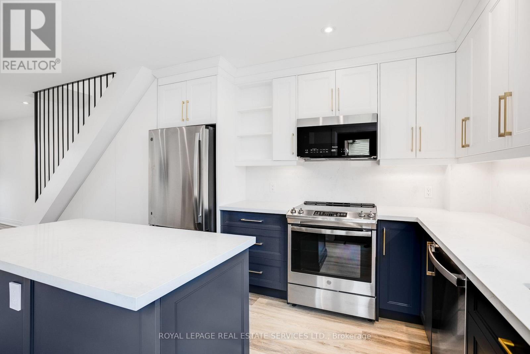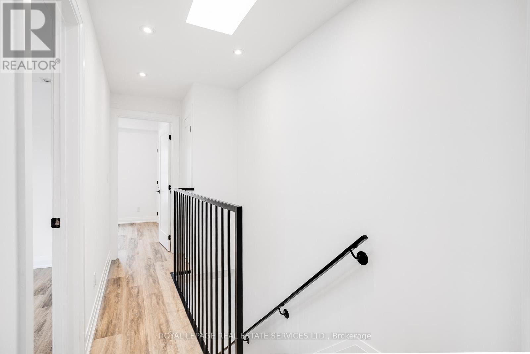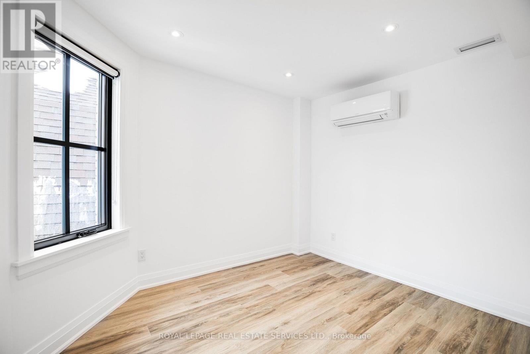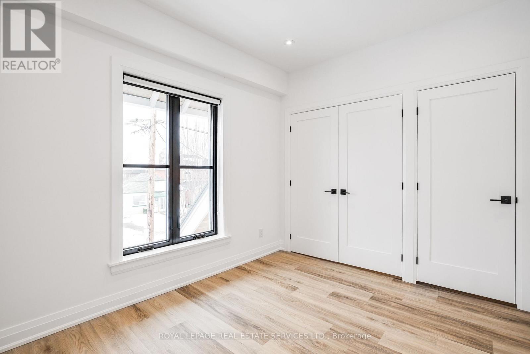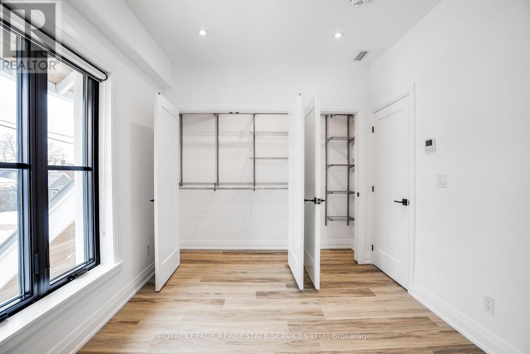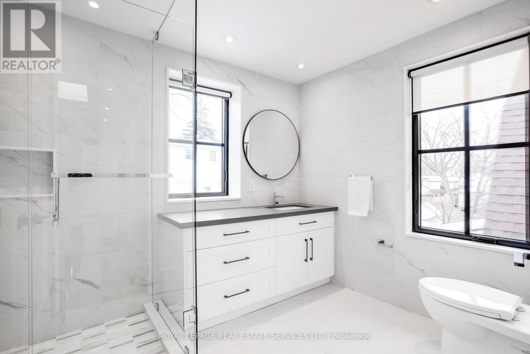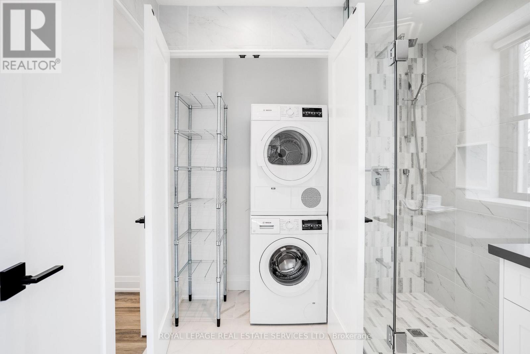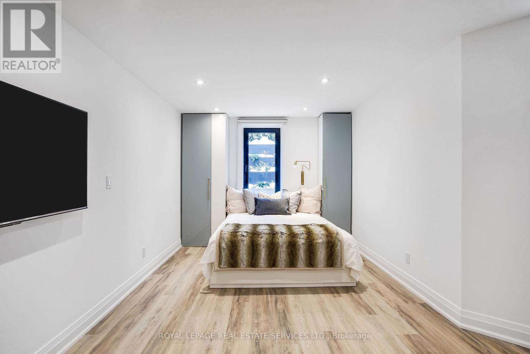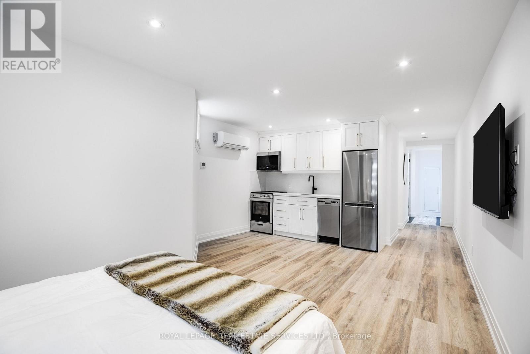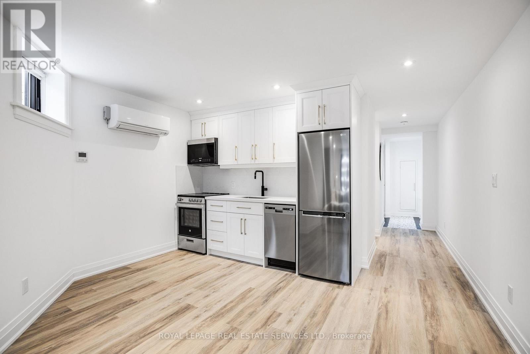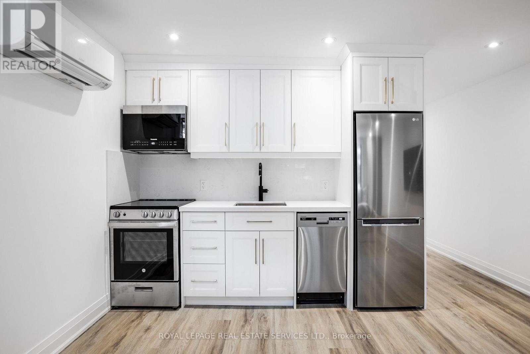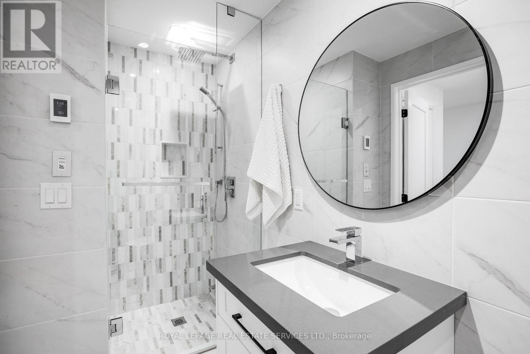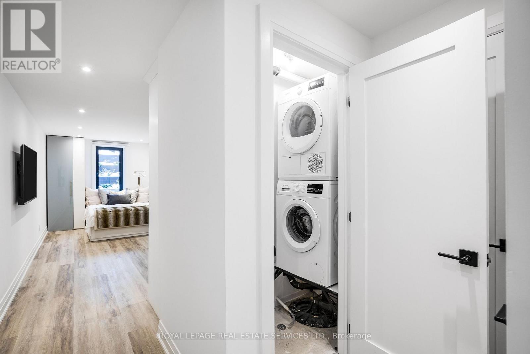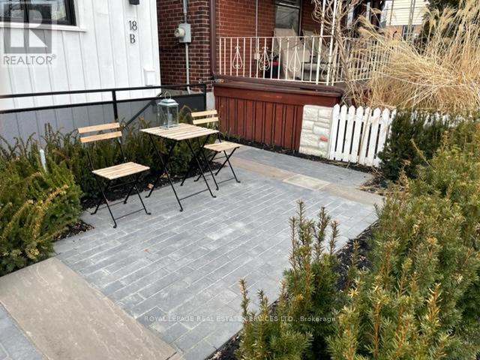18 Milton Street Toronto, Ontario M8Y 2X5
$1,099,000
THIS WILL KNOCK YOUR SOCKS OFF!! STUNNING AND SENSATIONAL FULLY RENOVATED GEM...right out of the pages of Architectural Digest! Absolutely perfect condo alternative PLUS income, PLUS a private drive, PLUS a landscaped private garden, PLUS laneway housing potential, PLUS a 7 minute walk to the GO Train, TTC at the bottom of the street in a vibrant South Etobicoke neighbourhood. Two units with two super sassy kitchens featuring quartz counters, stainless steel appliances and stunning cabinetry. Sumptuous spa-like bathrooms with heated floors (yes-even in the shower!) and private ensuite laundry in both units. A private driveway off Melrose Street provides direct access and offers strong development upside - with full Garden Suite potential - up to 1,291 square feet! Located mere minutes to transit, local eateries, San Remo Bakery, waterfront trails and the lake...downtown-bound commuters are literally steps away. NOT TO BE MISSED!! (id:60365)
Property Details
| MLS® Number | W12477143 |
| Property Type | Single Family |
| Community Name | Mimico |
| AmenitiesNearBy | Park, Public Transit |
| Features | Irregular Lot Size, Carpet Free |
| ParkingSpaceTotal | 4 |
| Structure | Shed |
Building
| BathroomTotal | 2 |
| BedroomsAboveGround | 2 |
| BedroomsBelowGround | 1 |
| BedroomsTotal | 3 |
| Appliances | Water Heater - Tankless, Blinds, Dishwasher, Dryer, Microwave, Stove, Washer, Whirlpool, Refrigerator |
| BasementDevelopment | Finished |
| BasementFeatures | Separate Entrance |
| BasementType | N/a, N/a (finished) |
| ConstructionStyleAttachment | Detached |
| CoolingType | Wall Unit |
| ExteriorFinish | Wood, Brick |
| FlooringType | Porcelain Tile, Marble |
| FoundationType | Unknown |
| HeatingFuel | Electric |
| HeatingType | Heat Pump, Not Known |
| StoriesTotal | 2 |
| SizeInterior | 700 - 1100 Sqft |
| Type | House |
| UtilityWater | Municipal Water |
Parking
| No Garage |
Land
| Acreage | No |
| LandAmenities | Park, Public Transit |
| LandscapeFeatures | Landscaped |
| Sewer | Sanitary Sewer |
| SizeDepth | 135 Ft |
| SizeFrontage | 19 Ft ,7 In |
| SizeIrregular | 19.6 X 135 Ft ; 't' Shape At Rear-see Schedule 'd' |
| SizeTotalText | 19.6 X 135 Ft ; 't' Shape At Rear-see Schedule 'd' |
Rooms
| Level | Type | Length | Width | Dimensions |
|---|---|---|---|---|
| Second Level | Primary Bedroom | 3.66 m | 2.84 m | 3.66 m x 2.84 m |
| Second Level | Bedroom | 3.15 m | 2.67 m | 3.15 m x 2.67 m |
| Second Level | Bathroom | 2.43 m | 2.18 m | 2.43 m x 2.18 m |
| Lower Level | Foyer | 3.02 m | 1.26 m | 3.02 m x 1.26 m |
| Lower Level | Kitchen | 6.4 m | 3.96 m | 6.4 m x 3.96 m |
| Lower Level | Living Room | 6.4 m | 3.96 m | 6.4 m x 3.96 m |
| Lower Level | Bathroom | Measurements not available | ||
| Main Level | Living Room | 4.42 m | 3.35 m | 4.42 m x 3.35 m |
| Main Level | Dining Room | 3.71 m | 2.74 m | 3.71 m x 2.74 m |
| Main Level | Kitchen | 3.3 m | 3.28 m | 3.3 m x 3.28 m |
https://www.realtor.ca/real-estate/29021805/18-milton-street-toronto-mimico-mimico
Andrea Morrison
Salesperson
3031 Bloor St. W.
Toronto, Ontario M8X 1C5

