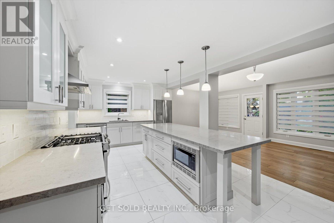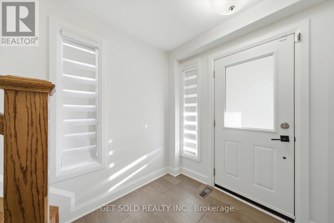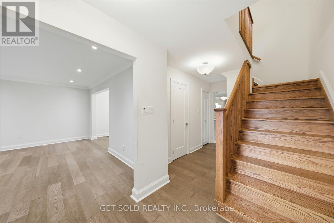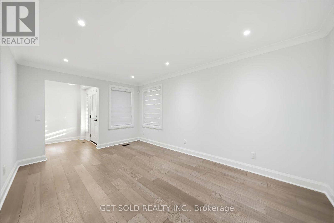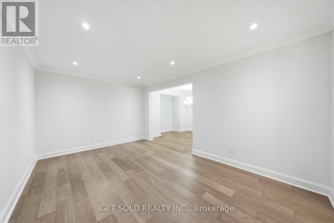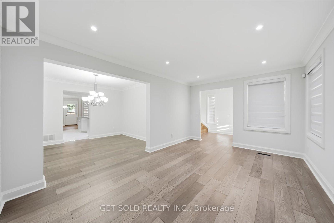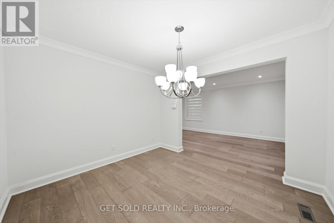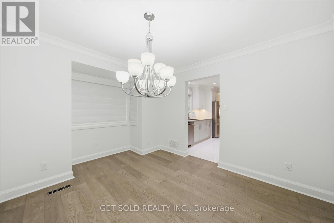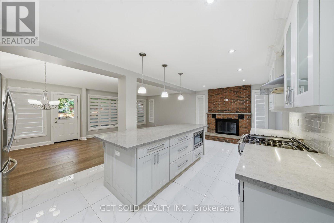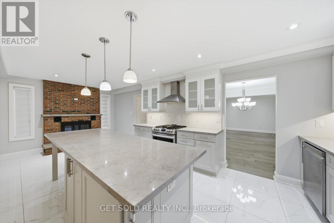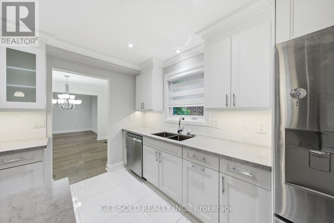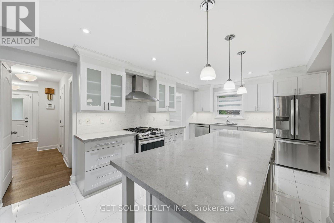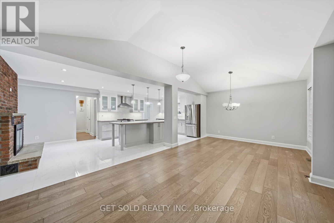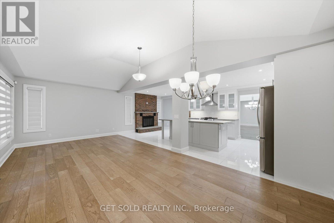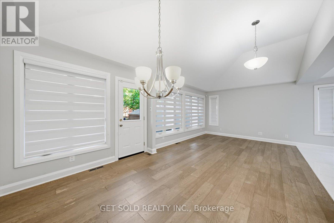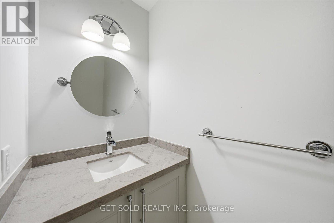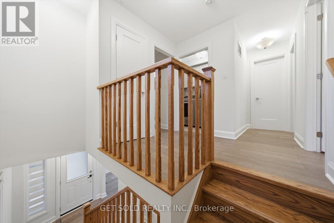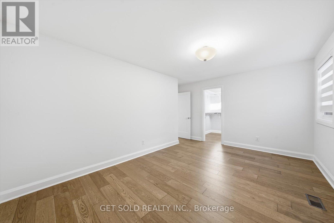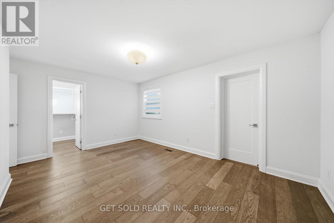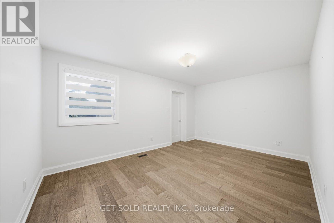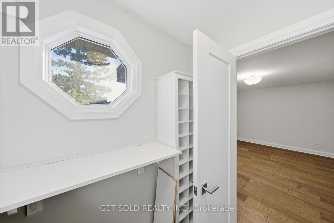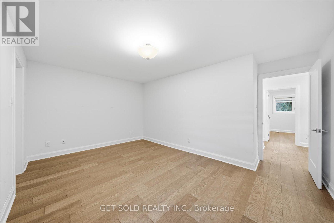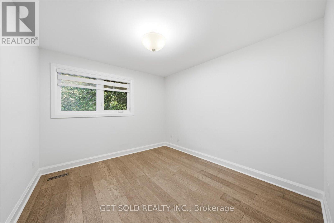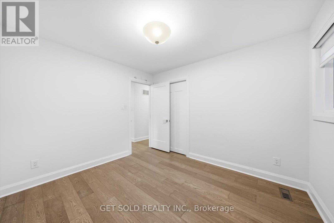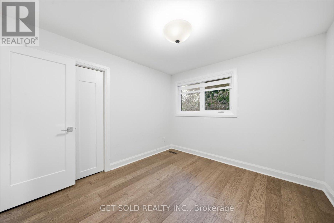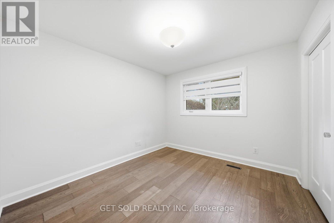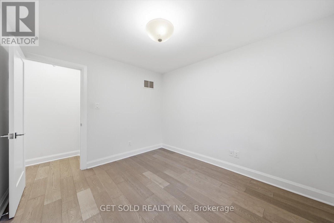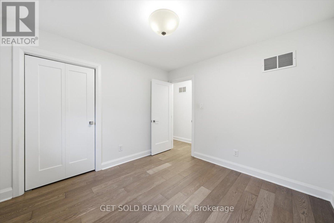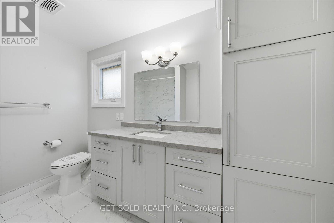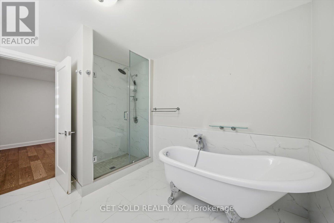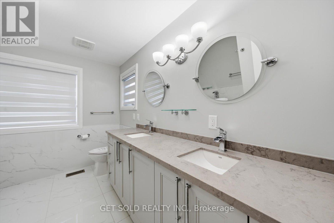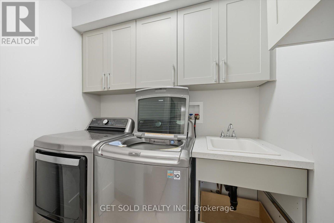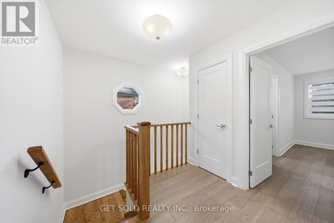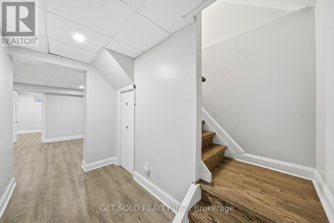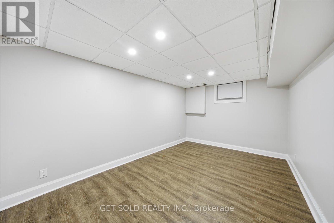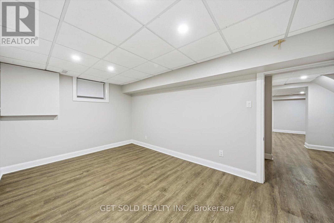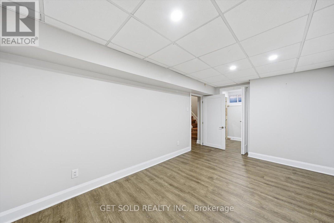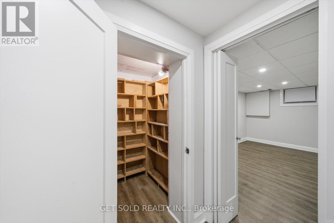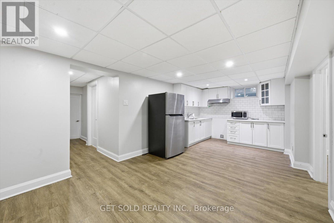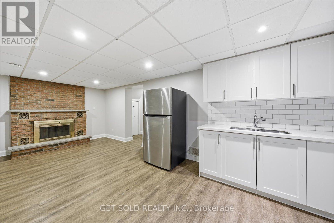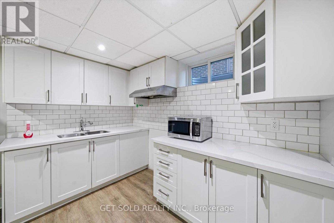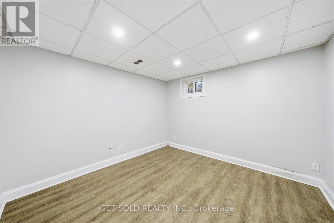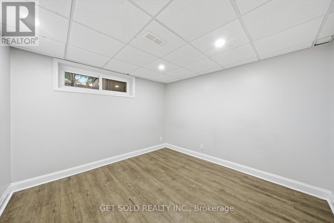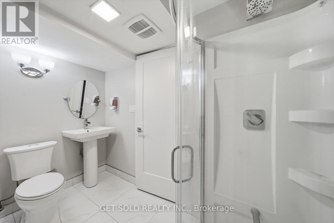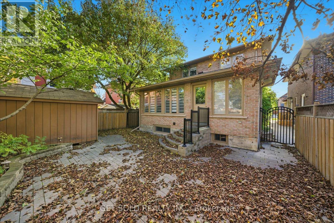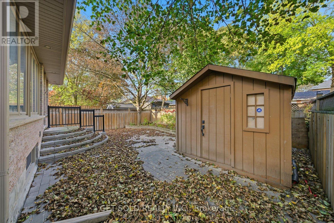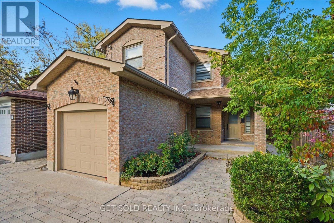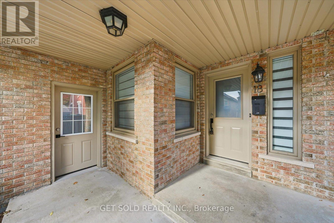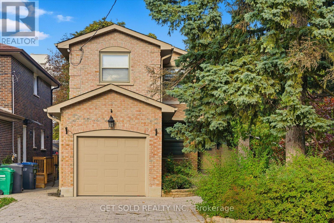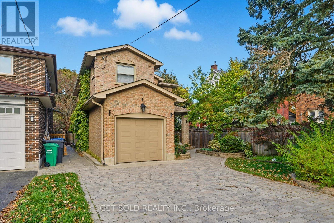18 Mill Street S Brampton, Ontario L6Y 1S5
$1,079,000
Experience refined living in this renovated detached home nestled in the heart of Downtown Brampton. Offering over 2,380 sq ft above grade plus a 3-bedroom finished basement apartment, this spacious residence blends modern finishes with thoughtful design. Step inside to rich hardwood flooring, and elegant pot lights that enhance the home all throughout. The chef inspired kitchen boasts quartz countertops, a massive island, and porcelain tiles, seamlessly flowing into the sunlit family room with a cozy brick fireplace and walkout to a landscaped backyard complete with a garden shed. Upstairs, you'll find three generously sized bedrooms, each with walk in closets. The primary suite is a serene retreat with a spa-like 5-piece ensuite and a massive walk-in closet. The finished basement offers a separate entrance, a modern second kitchen, 3-piece bathroom, and three additional bedrooms, ideal for in-laws, a nanny suite, or rental income. Located steps from parks, the GO station, Gage Park, local shops, and Brampton's vibrant arts and culture scene, this home combines urban convenience with peaceful residential charm. Vacant and ready for immediate possession. (id:60365)
Property Details
| MLS® Number | W12475537 |
| Property Type | Single Family |
| Community Name | Downtown Brampton |
| AmenitiesNearBy | Park, Place Of Worship, Hospital, Public Transit |
| CommunityFeatures | Community Centre |
| ParkingSpaceTotal | 3 |
| Structure | Shed |
Building
| BathroomTotal | 4 |
| BedroomsAboveGround | 3 |
| BedroomsBelowGround | 3 |
| BedroomsTotal | 6 |
| Age | 31 To 50 Years |
| BasementDevelopment | Finished |
| BasementFeatures | Separate Entrance |
| BasementType | N/a (finished), N/a |
| ConstructionStyleAttachment | Detached |
| CoolingType | Central Air Conditioning |
| ExteriorFinish | Brick |
| FireplacePresent | Yes |
| FlooringType | Porcelain Tile, Hardwood |
| FoundationType | Concrete |
| HalfBathTotal | 1 |
| HeatingFuel | Natural Gas |
| HeatingType | Forced Air |
| StoriesTotal | 2 |
| SizeInterior | 2000 - 2500 Sqft |
| Type | House |
| UtilityWater | Municipal Water |
Parking
| Attached Garage | |
| Garage |
Land
| Acreage | No |
| LandAmenities | Park, Place Of Worship, Hospital, Public Transit |
| Sewer | Sanitary Sewer |
| SizeDepth | 113 Ft ,4 In |
| SizeFrontage | 34 Ft ,4 In |
| SizeIrregular | 34.4 X 113.4 Ft |
| SizeTotalText | 34.4 X 113.4 Ft |
| ZoningDescription | R2a |
Rooms
| Level | Type | Length | Width | Dimensions |
|---|---|---|---|---|
| Second Level | Primary Bedroom | 4.88 m | 2.99 m | 4.88 m x 2.99 m |
| Second Level | Bedroom 2 | 3.39 m | 2.99 m | 3.39 m x 2.99 m |
| Second Level | Bedroom 3 | 3.39 m | 2.99 m | 3.39 m x 2.99 m |
| Second Level | Bathroom | 3.06 m | 2.1 m | 3.06 m x 2.1 m |
| Basement | Bedroom 3 | 2.08 m | 1.78 m | 2.08 m x 1.78 m |
| Basement | Bathroom | 1.98 m | 1.78 m | 1.98 m x 1.78 m |
| Basement | Primary Bedroom | 3.39 m | 3.03 m | 3.39 m x 3.03 m |
| Basement | Bedroom 2 | 2.08 m | 1.78 m | 2.08 m x 1.78 m |
| Main Level | Kitchen | 6.9 m | 3.59 m | 6.9 m x 3.59 m |
| Main Level | Living Room | 4.9 m | 3.27 m | 4.9 m x 3.27 m |
| Main Level | Family Room | 6.9 m | 3.59 m | 6.9 m x 3.59 m |
| Main Level | Dining Room | 3.28 m | 2.99 m | 3.28 m x 2.99 m |
Utilities
| Electricity | Installed |
| Sewer | Installed |
Elias Nicholas Iaizzo
Salesperson
24 Ronson Drive Unit 3
Toronto, Ontario M9W 1B4
Stuart Coleman
Salesperson
24 Ronson Drive Unit 3
Toronto, Ontario M9W 1B4

