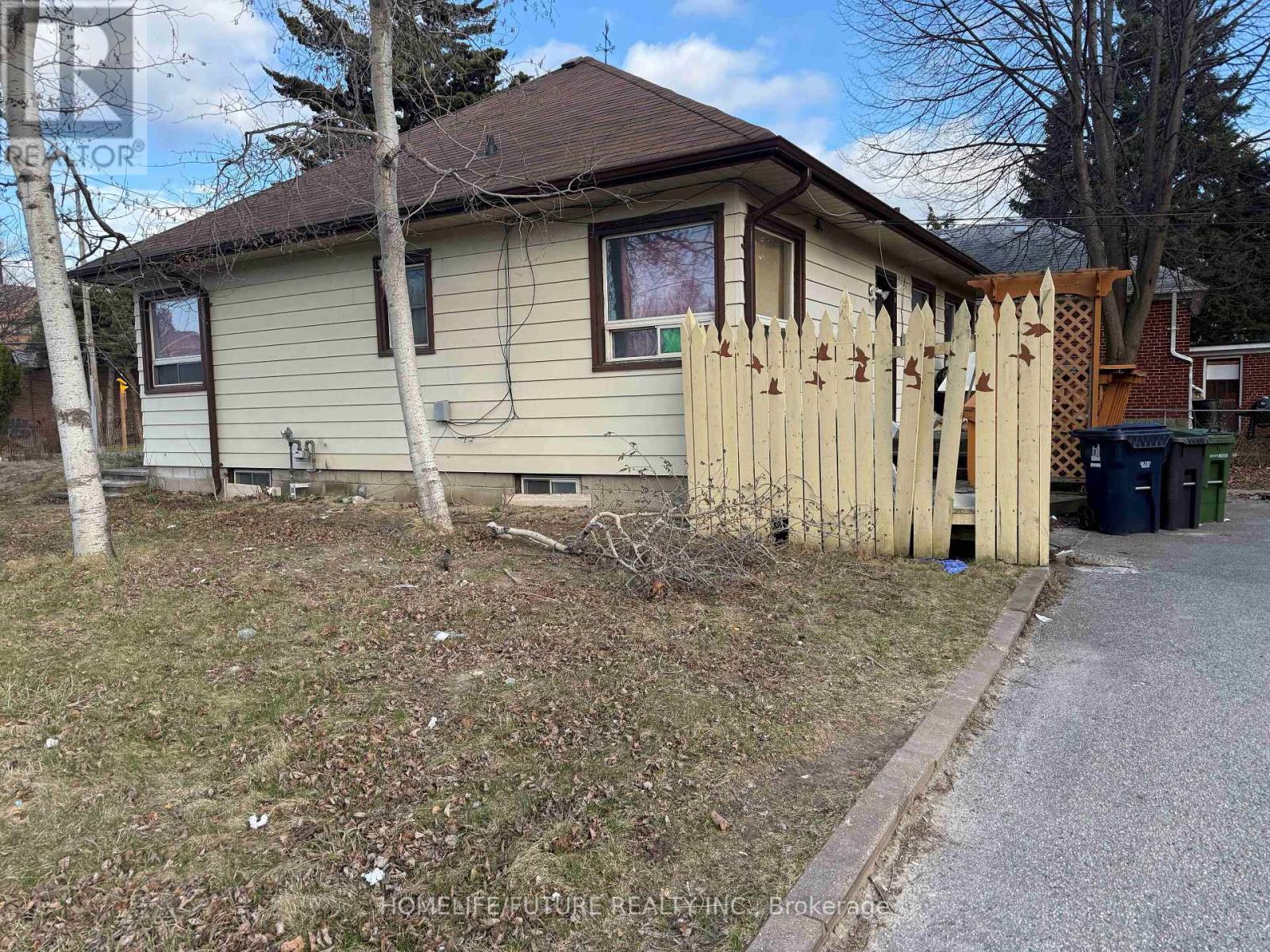18 Mccowan Road Toronto, Ontario M1M 3L8
3 Bedroom
1 Bathroom
700 - 1100 sqft
Bungalow
Central Air Conditioning
Forced Air
$1,050,000
Great Opportunity! To Own An Income Potential Bungalow In Scarborough Or Build New Two-Story House. Large 50X132 Ft Corner Lot. Walking Distance To School Public Transit, Shopping Mall Just Minute To Bluffs House. (id:60365)
Property Details
| MLS® Number | E12106421 |
| Property Type | Single Family |
| Community Name | Cliffcrest |
| Features | Carpet Free |
| ParkingSpaceTotal | 2 |
Building
| BathroomTotal | 1 |
| BedroomsAboveGround | 3 |
| BedroomsTotal | 3 |
| Age | 51 To 99 Years |
| Appliances | Dryer, Stove, Washer, Refrigerator |
| ArchitecturalStyle | Bungalow |
| BasementDevelopment | Unfinished |
| BasementFeatures | Separate Entrance |
| BasementType | N/a (unfinished) |
| ConstructionStyleAttachment | Detached |
| CoolingType | Central Air Conditioning |
| ExteriorFinish | Aluminum Siding, Concrete Block |
| FoundationType | Block |
| HeatingFuel | Natural Gas |
| HeatingType | Forced Air |
| StoriesTotal | 1 |
| SizeInterior | 700 - 1100 Sqft |
| Type | House |
| UtilityWater | Municipal Water |
Parking
| No Garage |
Land
| Acreage | No |
| Sewer | Sanitary Sewer |
| SizeDepth | 132 Ft |
| SizeFrontage | 50 Ft |
| SizeIrregular | 50 X 132 Ft |
| SizeTotalText | 50 X 132 Ft |
Rooms
| Level | Type | Length | Width | Dimensions |
|---|---|---|---|---|
| Ground Level | Living Room | 4.97 m | 4.99 m | 4.97 m x 4.99 m |
| Ground Level | Kitchen | 4 m | 2.57 m | 4 m x 2.57 m |
| Ground Level | Primary Bedroom | 3.68 m | 4.34 m | 3.68 m x 4.34 m |
| Ground Level | Bedroom 2 | 4.02 m | 3.22 m | 4.02 m x 3.22 m |
| Ground Level | Bedroom 3 | 5.39 m | 3.74 m | 5.39 m x 3.74 m |
https://www.realtor.ca/real-estate/28220764/18-mccowan-road-toronto-cliffcrest-cliffcrest
Md Anwar Kamal
Broker
Homelife/future Realty Inc.
7 Eastvale Drive Unit 205
Markham, Ontario L3S 4N8
7 Eastvale Drive Unit 205
Markham, Ontario L3S 4N8








