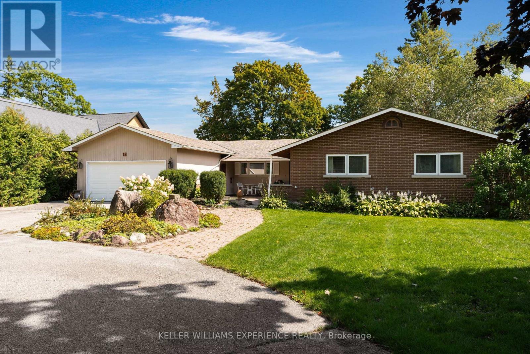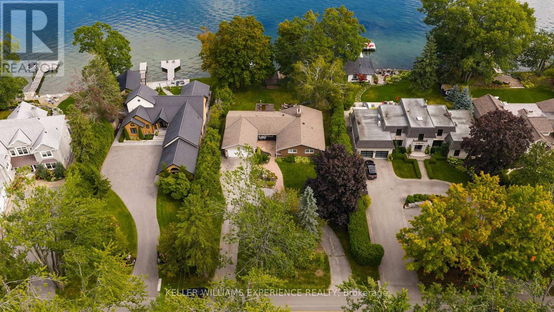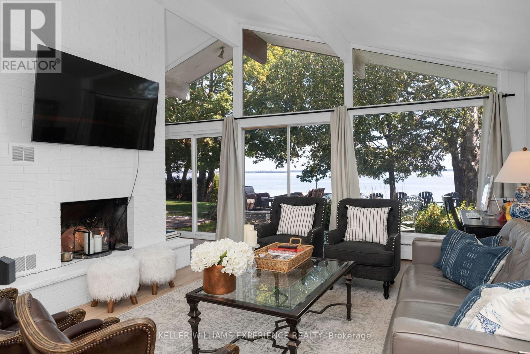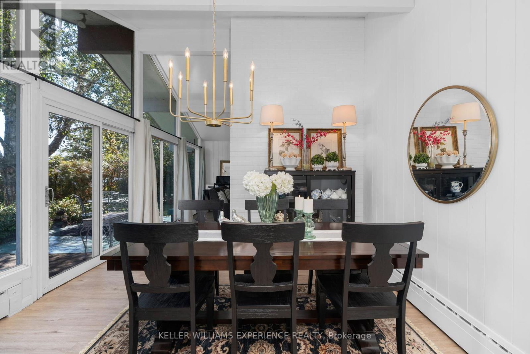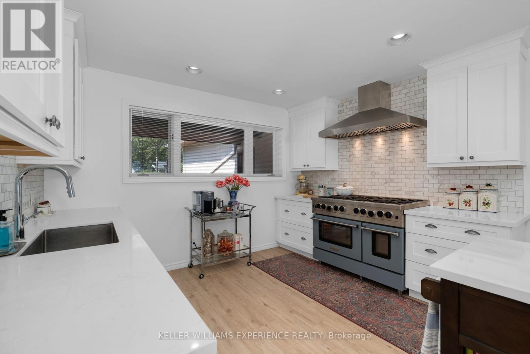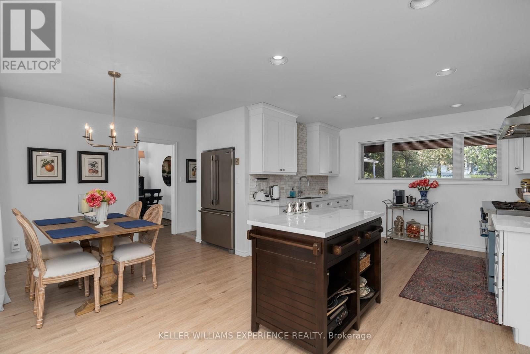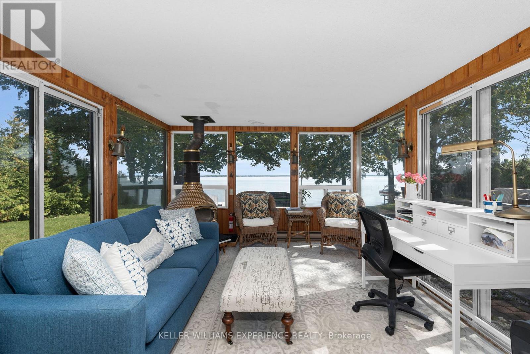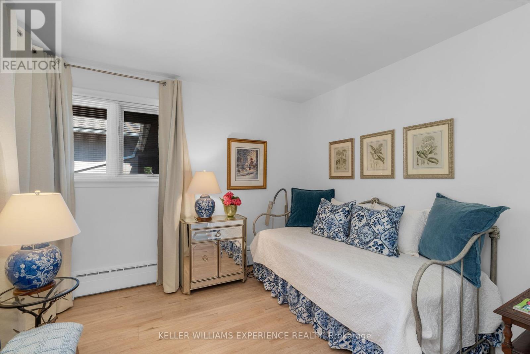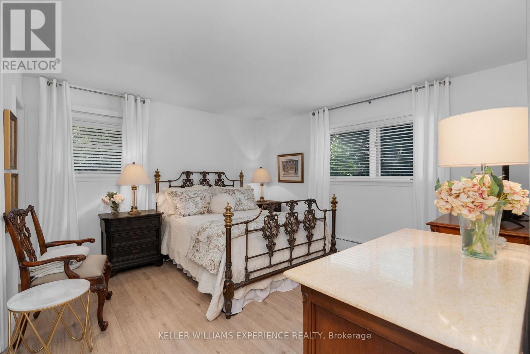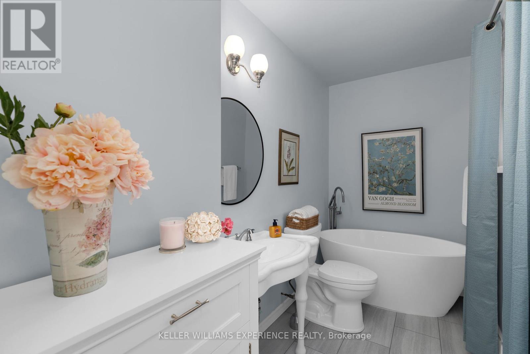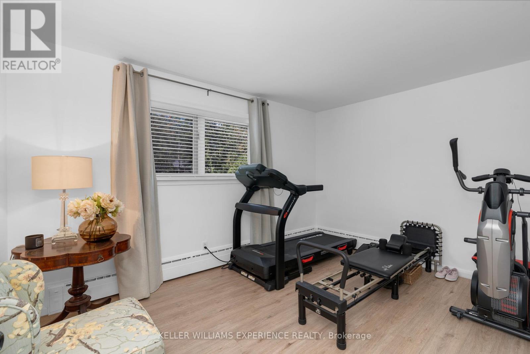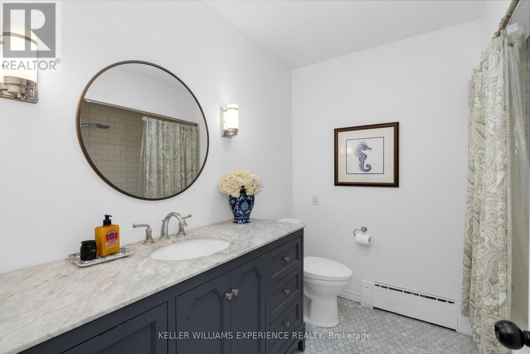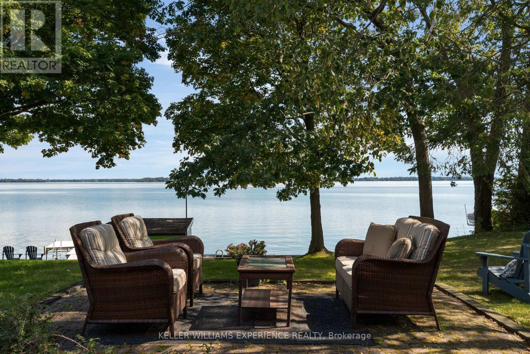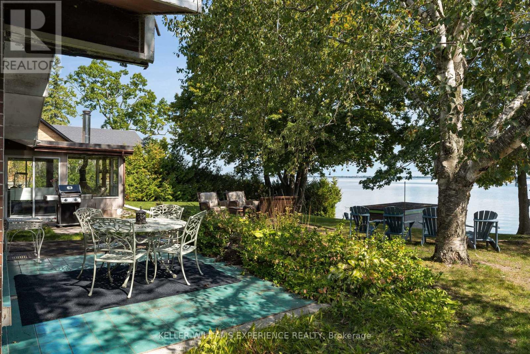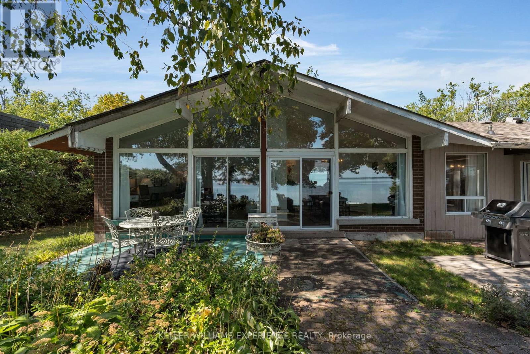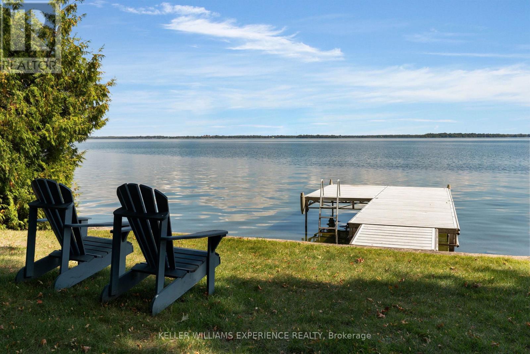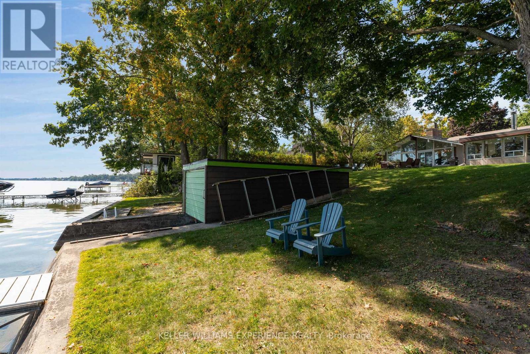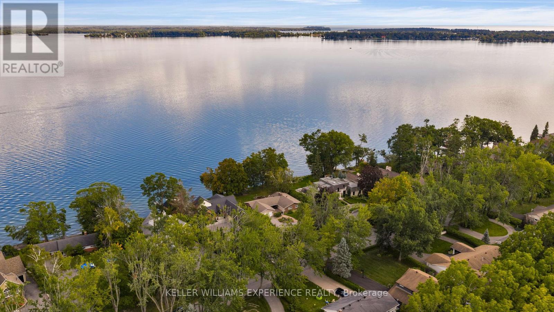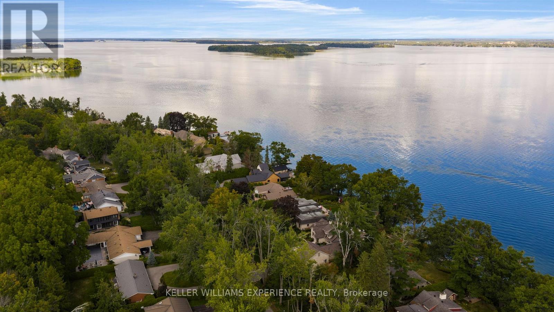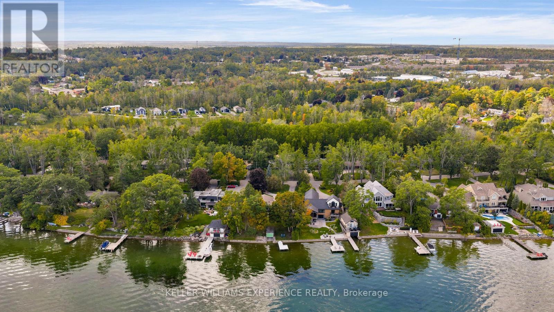18 Maple Drive Orillia, Ontario L3V 3W2
$1,999,900
This inviting waterfront bungalow on Lake Couchiching offers the perfect blend of comfort and elegance. From the living and dining rooms, take in stunning lake views that shift beautifully with the seasons. At the heart of the home, the spacious kitchen is equipped with a high-end gas range stove and double oven, making it a dream for cooking and entertaining. A cozy sunroom with a fireplace provides a warm retreat overlooking the water, while outside, a private boathouse and dock invite endless opportunities for boating, swimming, or relaxing by the shore. Set on a prestigious street lined with mature trees, the property also boasts a spacious, private yard ideal for family gatherings, gardening, or simply enjoying the outdoors. This home offers the perfect balance of tranquility and convenience, making it an exceptional place to enjoy life on the lake. (id:60365)
Property Details
| MLS® Number | S12403396 |
| Property Type | Single Family |
| Community Name | Orillia |
| AmenitiesNearBy | Public Transit |
| CommunityFeatures | School Bus |
| Easement | Unknown |
| Features | Rolling, Flat Site |
| ParkingSpaceTotal | 15 |
| Structure | Patio(s), Boathouse |
| ViewType | Lake View, Direct Water View |
| WaterFrontType | Waterfront |
Building
| BathroomTotal | 2 |
| BedroomsAboveGround | 3 |
| BedroomsTotal | 3 |
| Amenities | Fireplace(s) |
| Appliances | Garage Door Opener Remote(s), Dishwasher, Dryer, Stove, Washer, Window Coverings, Refrigerator |
| ArchitecturalStyle | Bungalow |
| BasementDevelopment | Unfinished |
| BasementType | Full (unfinished) |
| ConstructionStyleAttachment | Detached |
| ExteriorFinish | Brick, Wood |
| FireplacePresent | Yes |
| FireplaceTotal | 2 |
| FireplaceType | Woodstove |
| FoundationType | Poured Concrete |
| HeatingFuel | Natural Gas |
| HeatingType | Hot Water Radiator Heat |
| StoriesTotal | 1 |
| SizeInterior | 1500 - 2000 Sqft |
| Type | House |
| UtilityWater | Municipal Water |
Parking
| Attached Garage | |
| Garage |
Land
| AccessType | Year-round Access, Private Docking |
| Acreage | No |
| LandAmenities | Public Transit |
| Sewer | Sanitary Sewer |
| SizeDepth | 221 Ft |
| SizeFrontage | 100 Ft |
| SizeIrregular | 100 X 221 Ft |
| SizeTotalText | 100 X 221 Ft|under 1/2 Acre |
| SurfaceWater | Lake/pond |
| ZoningDescription | R1 |
Rooms
| Level | Type | Length | Width | Dimensions |
|---|---|---|---|---|
| Main Level | Foyer | 2.08 m | 1.88 m | 2.08 m x 1.88 m |
| Main Level | Primary Bedroom | 4.14 m | 3.99 m | 4.14 m x 3.99 m |
| Main Level | Bathroom | 1.63 m | 3.12 m | 1.63 m x 3.12 m |
| Main Level | Living Room | 4.78 m | 6.02 m | 4.78 m x 6.02 m |
| Main Level | Dining Room | 3.35 m | 3.81 m | 3.35 m x 3.81 m |
| Main Level | Eating Area | 2.29 m | 2.95 m | 2.29 m x 2.95 m |
| Main Level | Kitchen | 3.66 m | 5.79 m | 3.66 m x 5.79 m |
| Main Level | Laundry Room | 2.77 m | 3.96 m | 2.77 m x 3.96 m |
| Main Level | Sunroom | 3.38 m | 3.58 m | 3.38 m x 3.58 m |
| Main Level | Bedroom | 2.97 m | 3.23 m | 2.97 m x 3.23 m |
| Main Level | Bathroom | 2.41 m | 2.29 m | 2.41 m x 2.29 m |
| Main Level | Bedroom | 4.09 m | 3.05 m | 4.09 m x 3.05 m |
https://www.realtor.ca/real-estate/28862188/18-maple-drive-orillia-orillia
Matthew Petrovich
Salesperson
516 Bryne Drive, Unit I, 105898
Barrie, Ontario L4N 9P6

