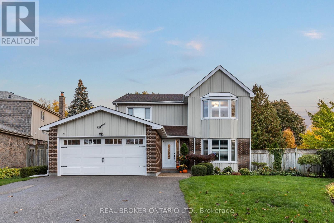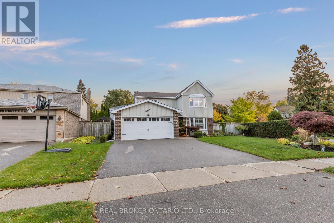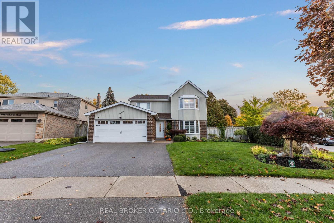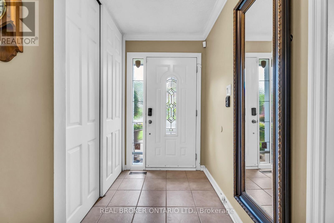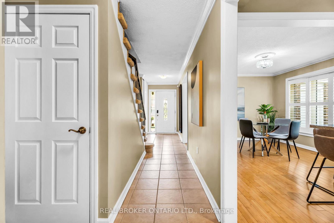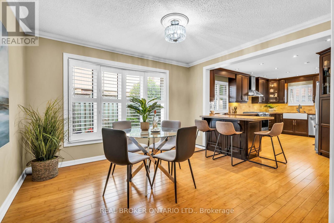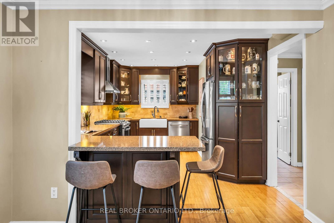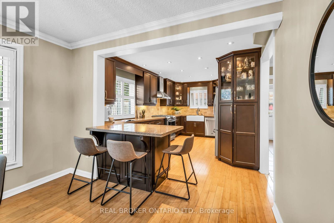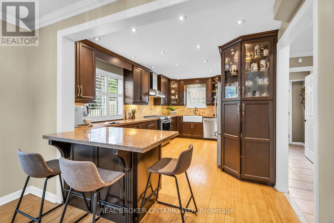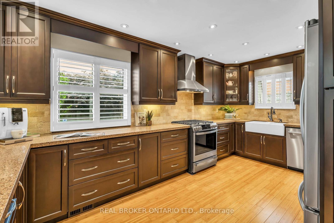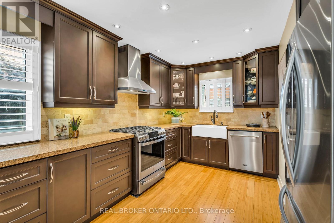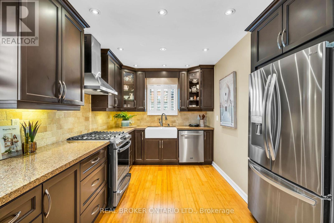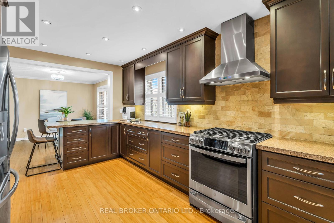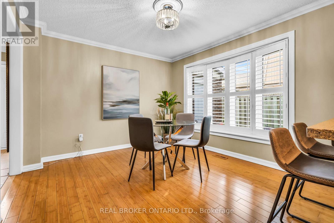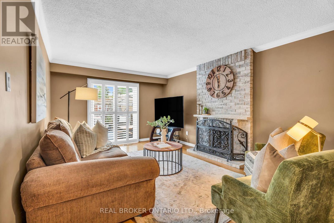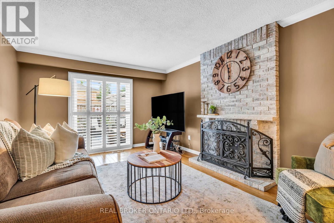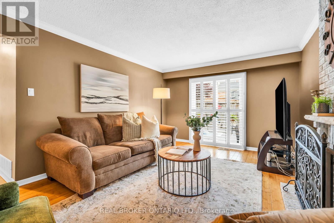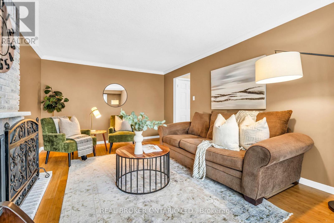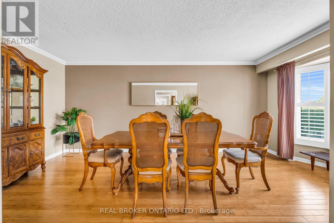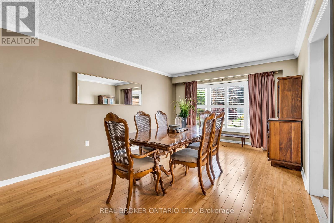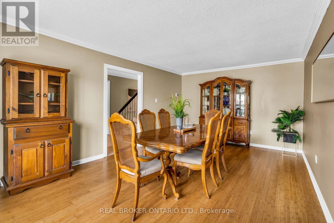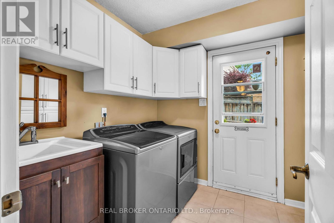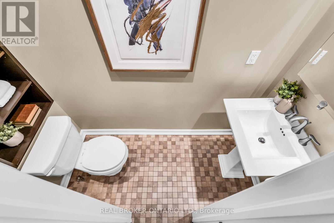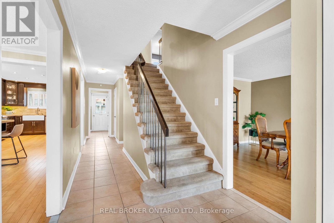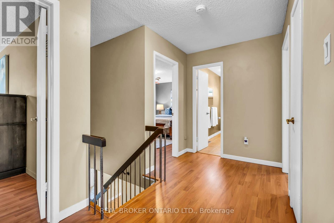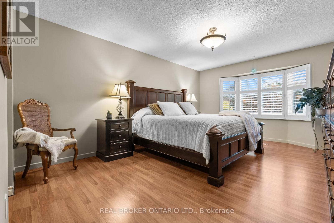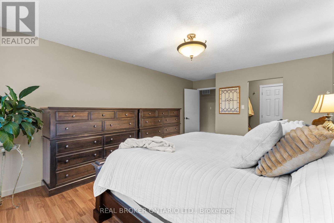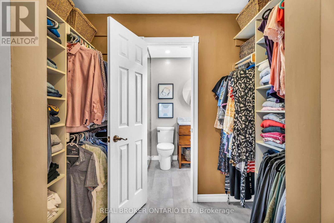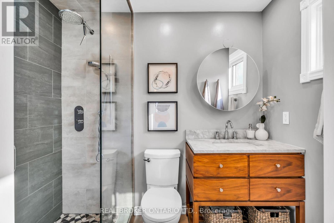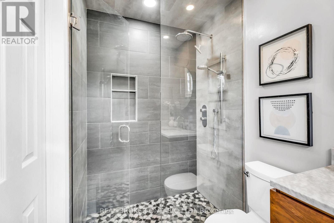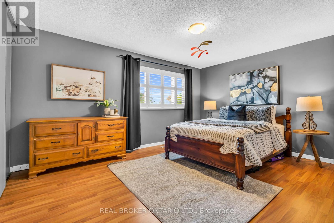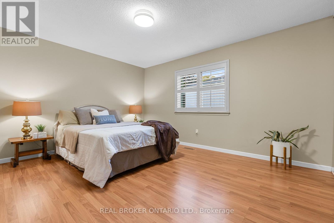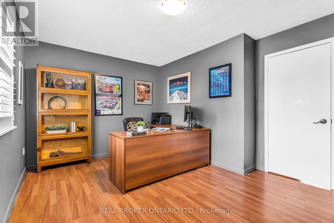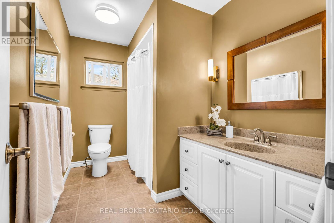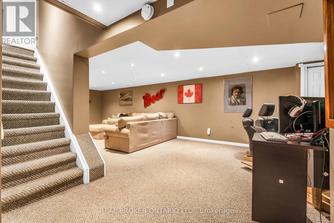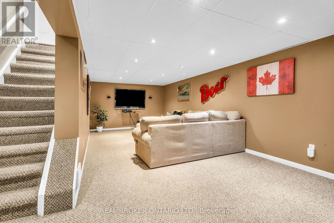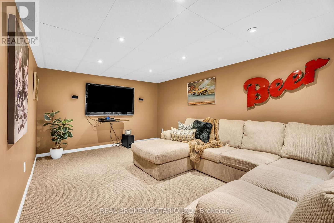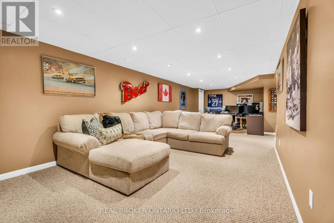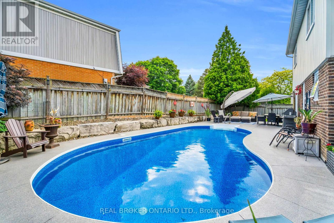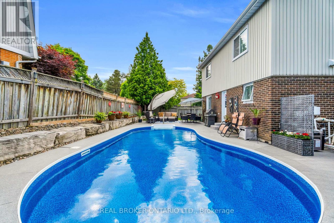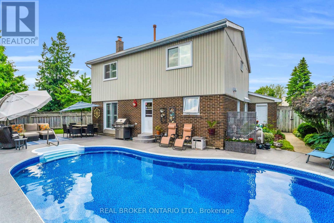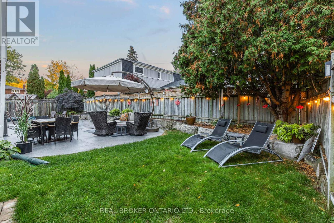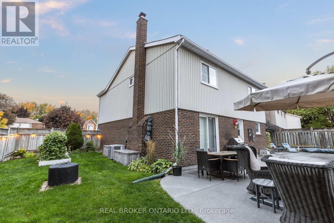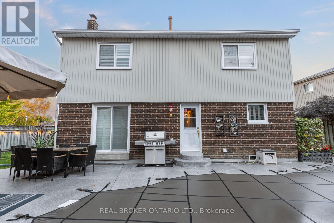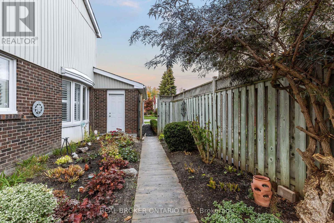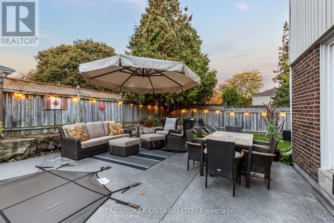18 Mansfield Street Brampton, Ontario L6S 2Y4
$1,050,000
Welcome to 18 Mansfield Street, A Move-In Ready Family Oasis in Brampton's Coveted M Section! This beautifully maintained 4-bedroom home offers the perfect blend of comfort, convenience, and outdoor enjoyment. A corner lot nestled on a quiet street in one of Brampton's most sought-after neighbourhoods, this property features an impressive saltwater in-ground pool (9 ft deep) with a brand-new liner (2025)just in time for summer fun! Step inside to find thoughtful upgrades throughout, including bamboo flooring and crown moulding on the main floor. The spacious eat-in kitchen (renovated in 2012) is a chef's dream, featuring granite countertops, a tumbled stone backsplash, a dual gas/electric stove, a farmhouse sink, pot lights, pantry storage, and convenient pot drawers. It's a great space for everyday living and entertaining. Enjoy an abundance of natural light throughout and added privacy with California shutters, and rest easy with key mechanical updates: furnace (2021), PureAir system (2022), and a garage door & opener (2023). Located with quick access to HWY 410, Chinguacousy Park, schools, transit, and everyday amenities, this is an ideal home for growing families or anyone seeking space and convenience in a prime Brampton location. Don't miss your chance to own a move-in-ready home with a pool in a well-established, family-friendly neighbourhood! Note: Some properties with similar layouts in the neighbourhood have dug out and added separate entrances from the garage to the basement, lending itself to the possibility of an in-law suite (buyer to do their own due diligence). (id:60365)
Property Details
| MLS® Number | W12480188 |
| Property Type | Single Family |
| Community Name | Central Park |
| AmenitiesNearBy | Park, Place Of Worship, Schools |
| CommunityFeatures | Community Centre |
| EquipmentType | Water Heater |
| ParkingSpaceTotal | 6 |
| PoolType | Inground Pool |
| RentalEquipmentType | Water Heater |
Building
| BathroomTotal | 3 |
| BedroomsAboveGround | 4 |
| BedroomsTotal | 4 |
| Age | 31 To 50 Years |
| Appliances | Dishwasher, Dryer, Garage Door Opener, Stove, Window Coverings, Refrigerator |
| BasementDevelopment | Partially Finished |
| BasementType | N/a (partially Finished), Full |
| ConstructionStyleAttachment | Detached |
| CoolingType | Central Air Conditioning |
| ExteriorFinish | Vinyl Siding, Brick |
| FireplacePresent | Yes |
| FireplaceTotal | 1 |
| FlooringType | Bamboo, Ceramic, Laminate, Carpeted |
| FoundationType | Poured Concrete |
| HalfBathTotal | 1 |
| HeatingFuel | Natural Gas |
| HeatingType | Forced Air |
| StoriesTotal | 2 |
| SizeInterior | 2000 - 2500 Sqft |
| Type | House |
| UtilityWater | Municipal Water |
Parking
| Attached Garage | |
| Garage |
Land
| Acreage | No |
| FenceType | Fenced Yard |
| LandAmenities | Park, Place Of Worship, Schools |
| Sewer | Sanitary Sewer |
| SizeDepth | 86 Ft |
| SizeFrontage | 52 Ft ,3 In |
| SizeIrregular | 52.3 X 86 Ft |
| SizeTotalText | 52.3 X 86 Ft |
Rooms
| Level | Type | Length | Width | Dimensions |
|---|---|---|---|---|
| Lower Level | Recreational, Games Room | 5.76 m | 9.23 m | 5.76 m x 9.23 m |
| Main Level | Kitchen | 3.53 m | 5.33 m | 3.53 m x 5.33 m |
| Main Level | Eating Area | 3.84 m | 3.68 m | 3.84 m x 3.68 m |
| Main Level | Dining Room | 3.74 m | 5.77 m | 3.74 m x 5.77 m |
| Main Level | Living Room | 3.74 m | 5.58 m | 3.74 m x 5.58 m |
| Main Level | Laundry Room | 2.97 m | 2.29 m | 2.97 m x 2.29 m |
| Upper Level | Primary Bedroom | 3.74 m | 6.16 m | 3.74 m x 6.16 m |
| Upper Level | Bedroom 2 | 4.72 m | 3.68 m | 4.72 m x 3.68 m |
| Upper Level | Bedroom 3 | 4.41 m | 3.47 m | 4.41 m x 3.47 m |
| Upper Level | Bedroom 4 | 4.38 m | 3.48 m | 4.38 m x 3.48 m |
https://www.realtor.ca/real-estate/29028570/18-mansfield-street-brampton-central-park-central-park
Lesley Stoneham
Broker
130 King St W Unit 1900r
Toronto, Ontario M5X 1E3

