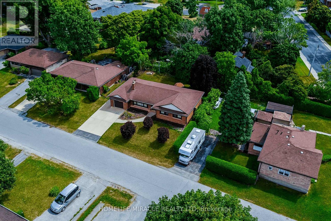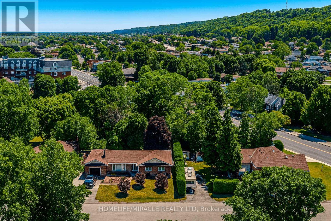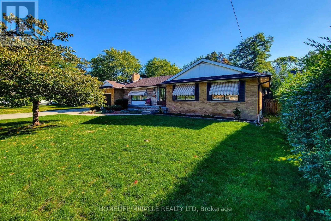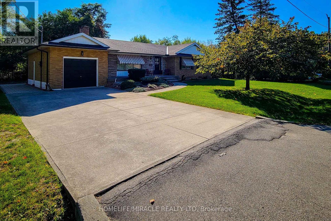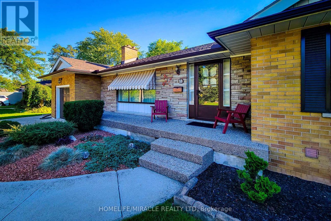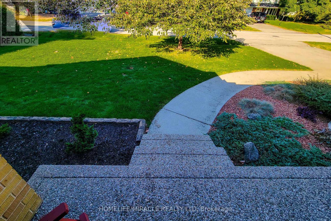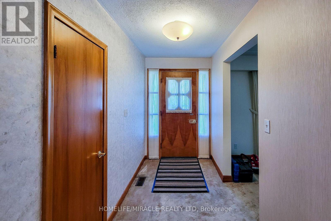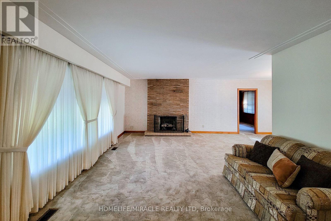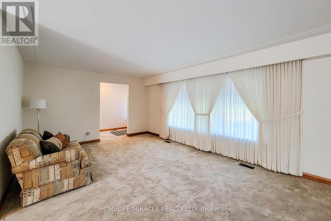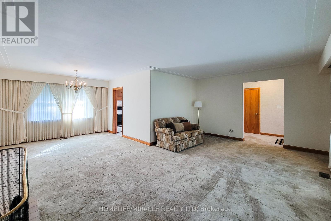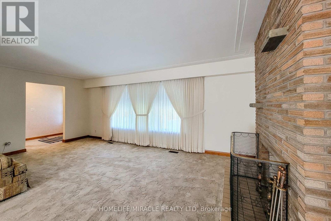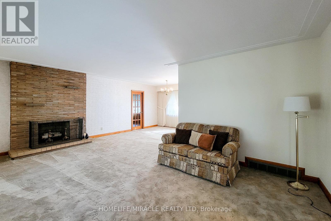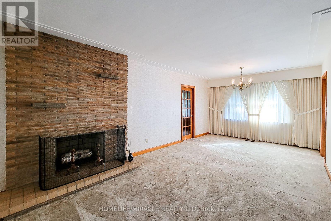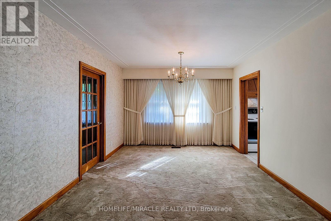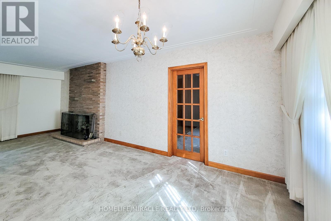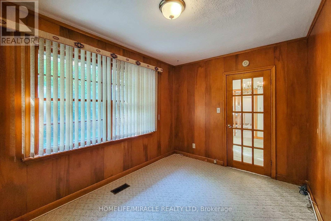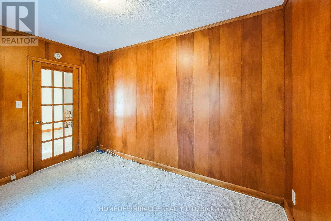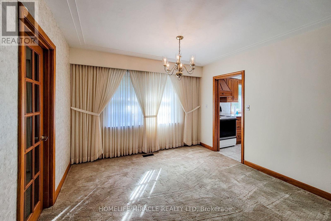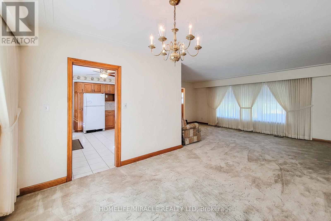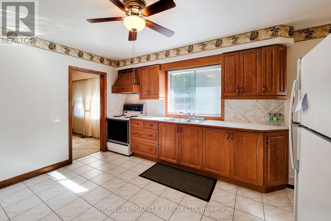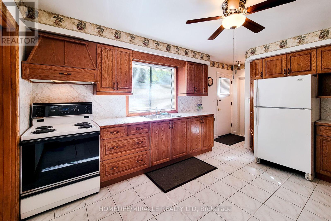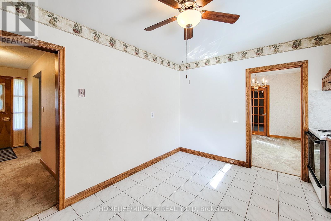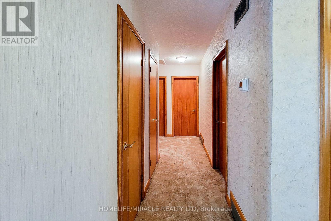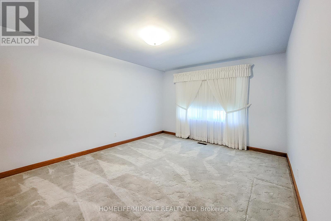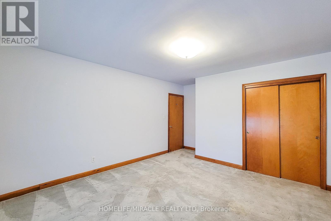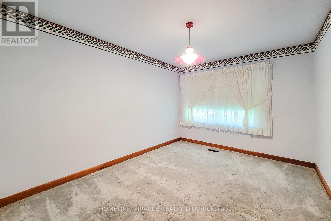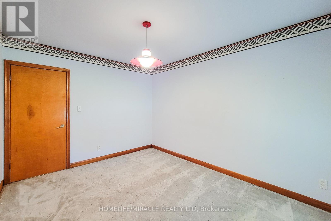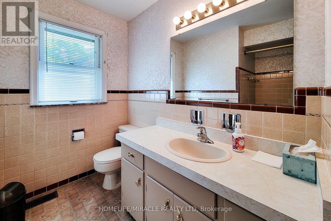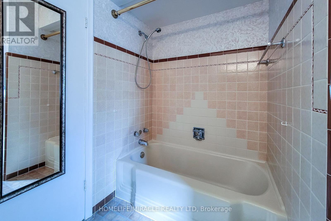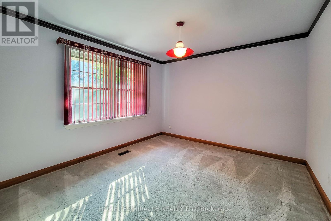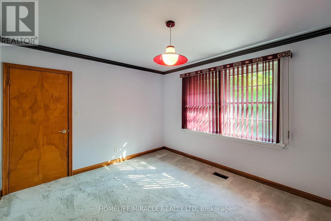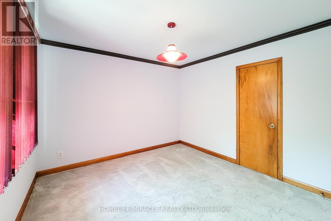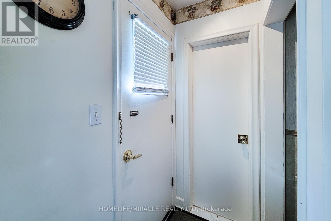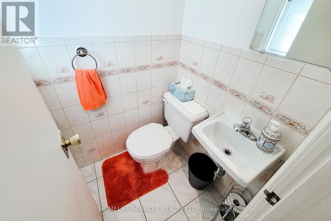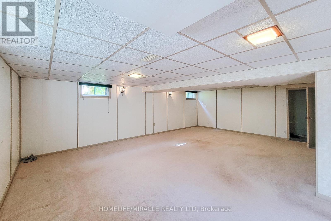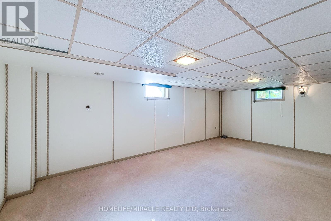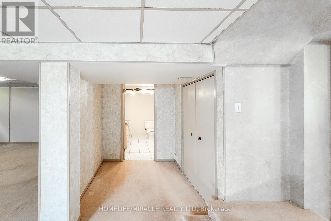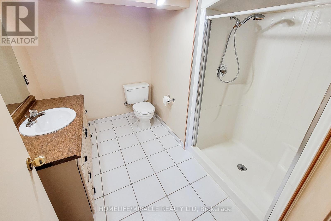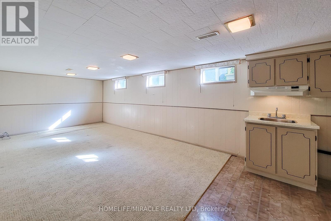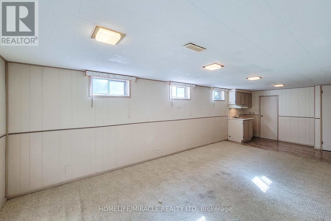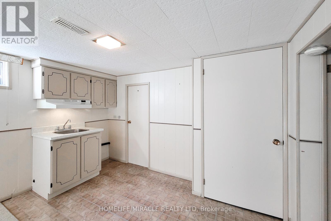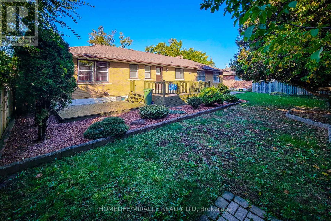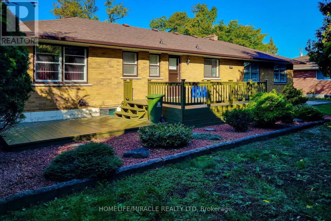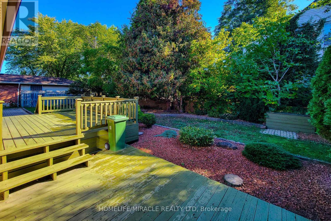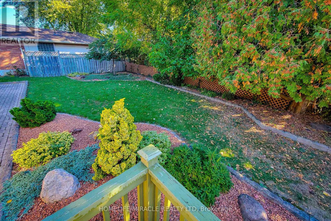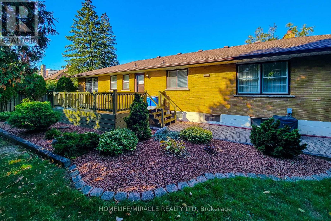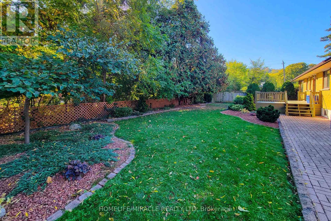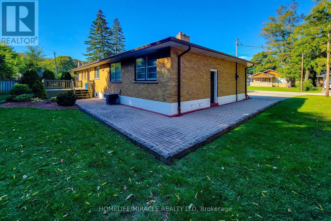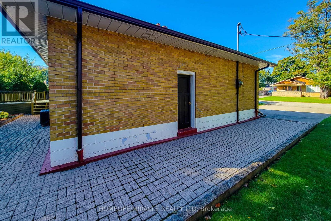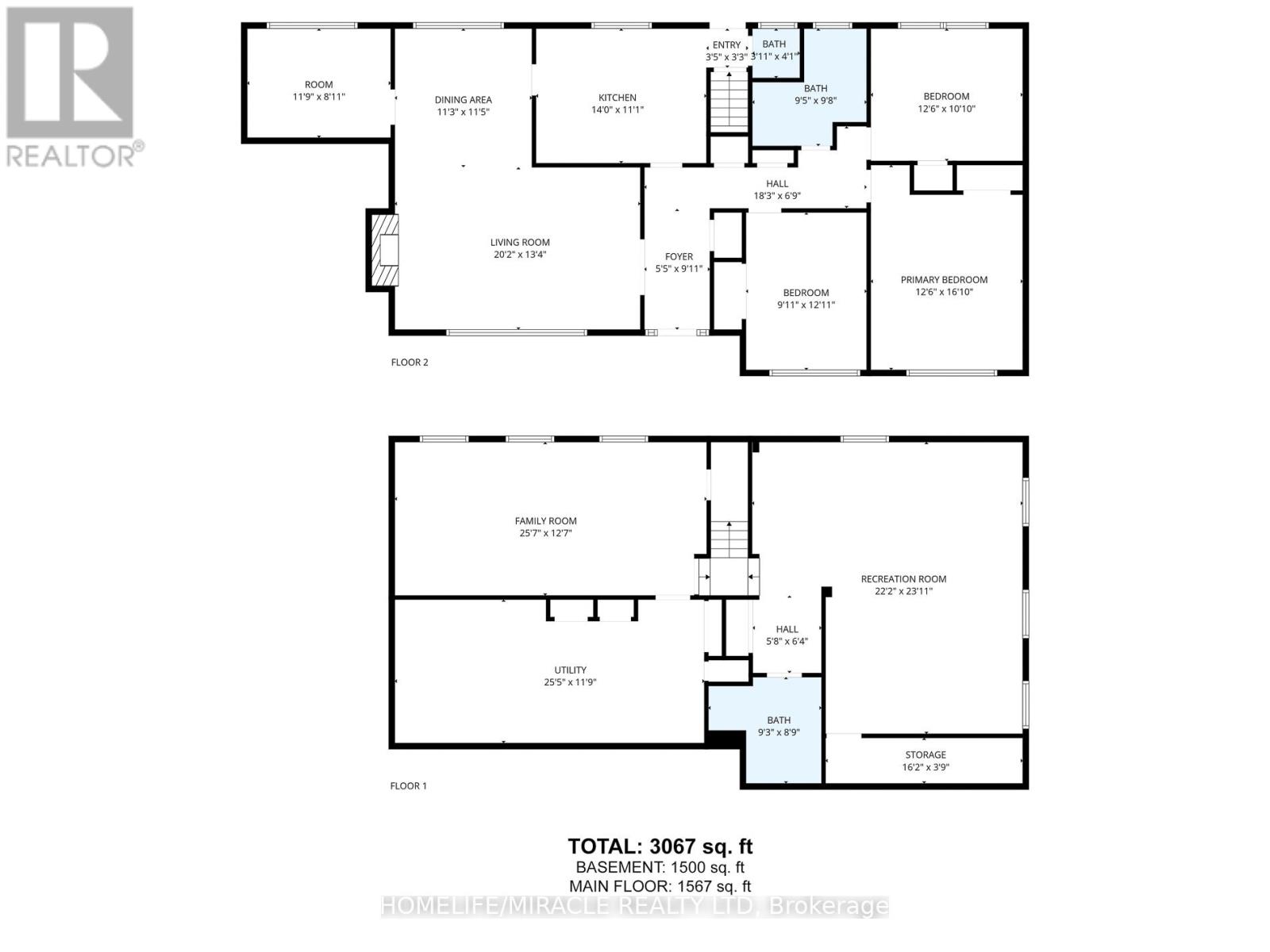18 Manor Place Hamilton, Ontario L8G 3S9
$749,888
Welcome to 18 Manor Place, a beautifully maintained and spacious bungalow offering comfort, versatility, and convenience in one of Stoney Creeks most desirable neighborhoods. This bright and inviting home features 3 generous bedrooms, 1 full bathroom, and a powder room on the main level. The thoughtful layout includes a welcoming living room, a formal dining area, and a cozy office space perfect for working from home or quiet study time. The finished basement with a separate entrance provides exceptional flexibility, complete with a large family room, recreation/living area, and an additional full bathroom ideal for extended family, guests, or potential in-law suite use. Enjoy the charm of bungalow living with easy access to parks, schools, shopping, and major commuter routes, all while nestled in a peaceful and family-friendly community. (id:60365)
Property Details
| MLS® Number | X12464597 |
| Property Type | Single Family |
| Community Name | Stoney Creek |
| EquipmentType | Water Heater |
| ParkingSpaceTotal | 5 |
| RentalEquipmentType | Water Heater |
Building
| BathroomTotal | 3 |
| BedroomsAboveGround | 3 |
| BedroomsTotal | 3 |
| Age | 51 To 99 Years |
| Appliances | Water Meter, Water Heater, Dishwasher, Dryer, Stove, Washer, Wine Fridge, Refrigerator |
| ArchitecturalStyle | Bungalow |
| BasementDevelopment | Finished |
| BasementType | Full (finished) |
| ConstructionStyleAttachment | Detached |
| CoolingType | Central Air Conditioning |
| ExteriorFinish | Brick, Stone |
| FoundationType | Concrete |
| HalfBathTotal | 1 |
| HeatingFuel | Natural Gas |
| HeatingType | Forced Air |
| StoriesTotal | 1 |
| SizeInterior | 1500 - 2000 Sqft |
| Type | House |
| UtilityWater | Municipal Water |
Parking
| Attached Garage | |
| Garage |
Land
| Acreage | No |
| Sewer | Sanitary Sewer |
| SizeIrregular | 85.6 X 93.6 Acre |
| SizeTotalText | 85.6 X 93.6 Acre|under 1/2 Acre |
| ZoningDescription | R1 |
Rooms
| Level | Type | Length | Width | Dimensions |
|---|---|---|---|---|
| Basement | Family Room | 7.77 m | 3.81 m | 7.77 m x 3.81 m |
| Basement | Bathroom | Measurements not available | ||
| Basement | Recreational, Games Room | 6.73 m | 7.3 m | 6.73 m x 7.3 m |
| Basement | Laundry Room | 7.77 m | 3.6 m | 7.77 m x 3.6 m |
| Main Level | Bedroom | 3.81 m | 5.1 m | 3.81 m x 5.1 m |
| Main Level | Bedroom 2 | 3.81 m | 3.3 m | 3.81 m x 3.3 m |
| Main Level | Bedroom 3 | 3 m | 3.96 m | 3 m x 3.96 m |
| Main Level | Bathroom | Measurements not available | ||
| Main Level | Kitchen | 4.27 m | 3.35 m | 4.27 m x 3.35 m |
| Main Level | Foyer | 1.68 m | 3 m | 1.68 m x 3 m |
| Main Level | Living Room | 6.13 m | 4 m | 6.13 m x 4 m |
| Main Level | Dining Room | 3.4 m | 3.4 m | 3.4 m x 3.4 m |
| Main Level | Office | 3.6 m | 2.75 m | 3.6 m x 2.75 m |
Utilities
| Cable | Installed |
| Electricity | Installed |
| Sewer | Installed |
https://www.realtor.ca/real-estate/28994744/18-manor-place-hamilton-stoney-creek-stoney-creek
Tashi Baburi
Salesperson
11a-5010 Steeles Ave. West
Toronto, Ontario M9V 5C6

