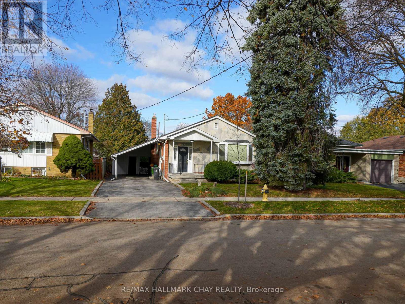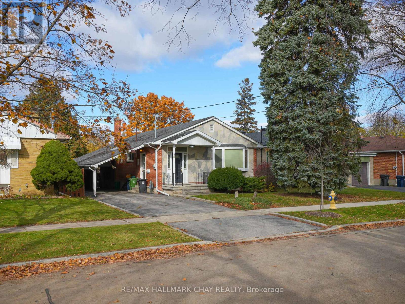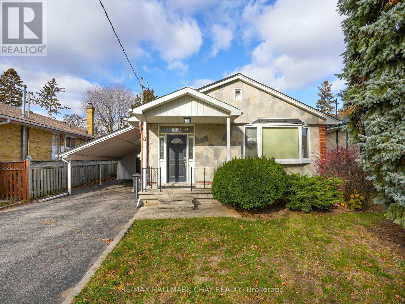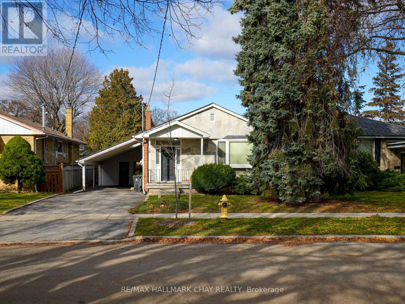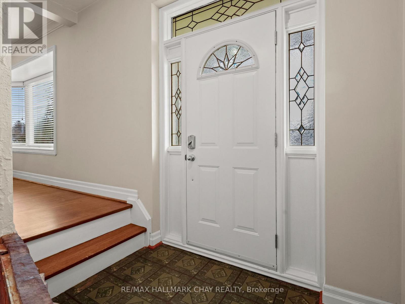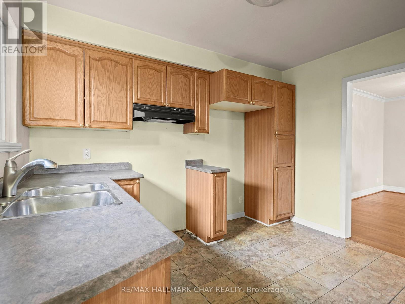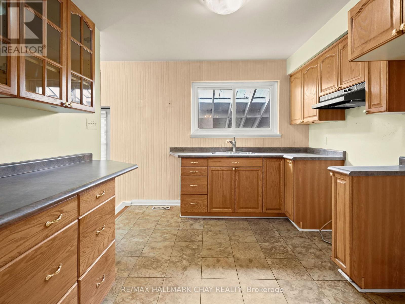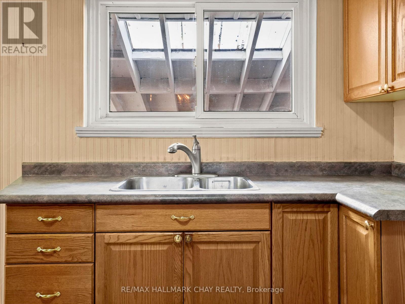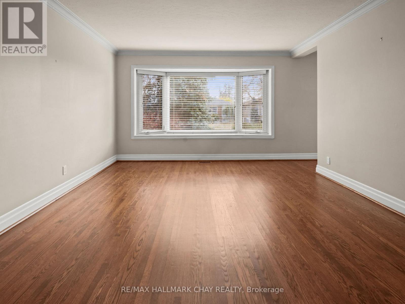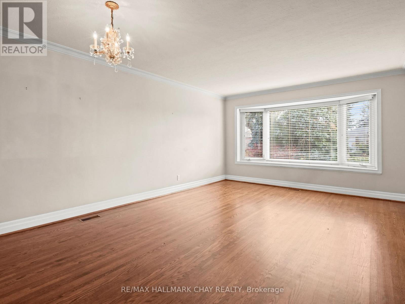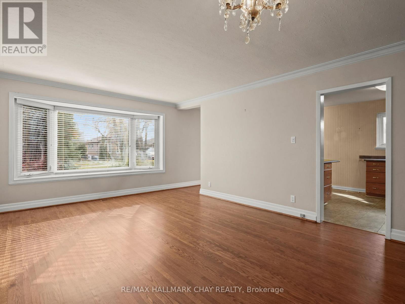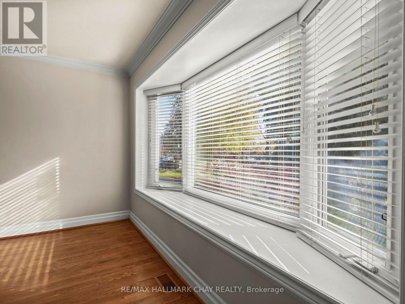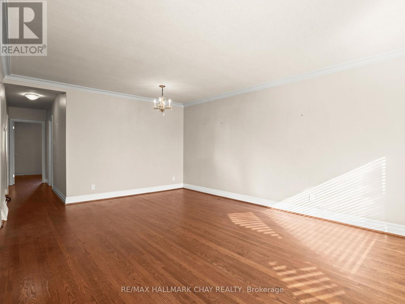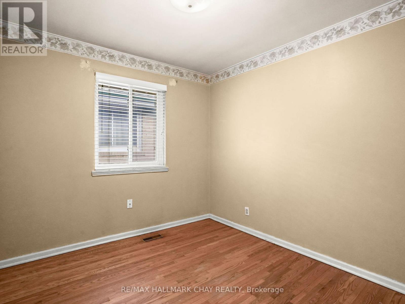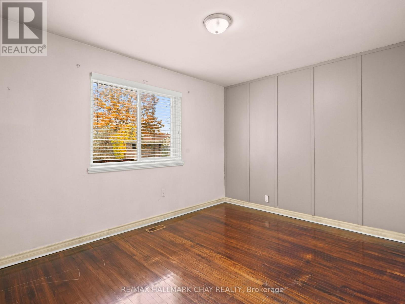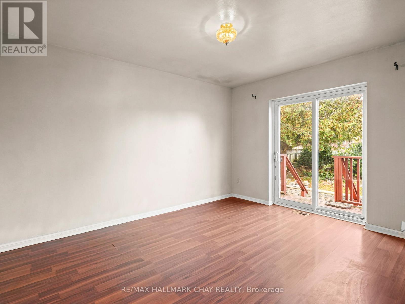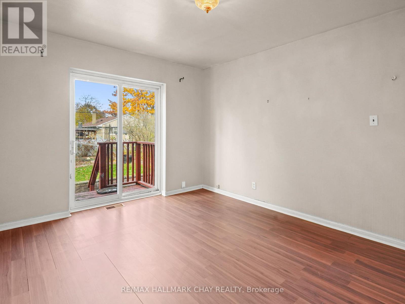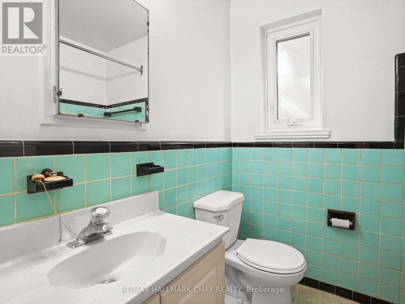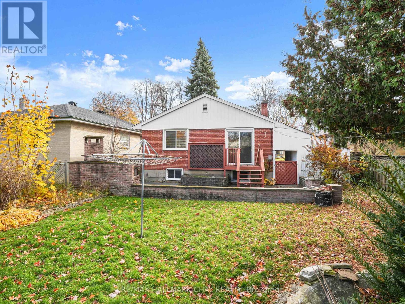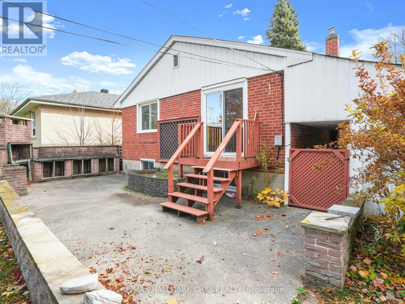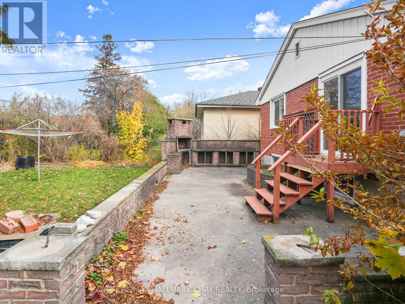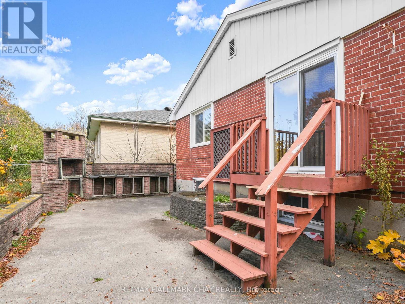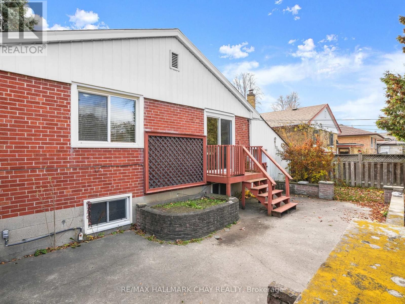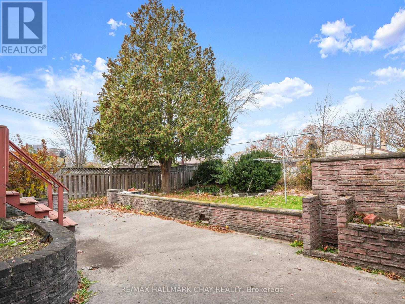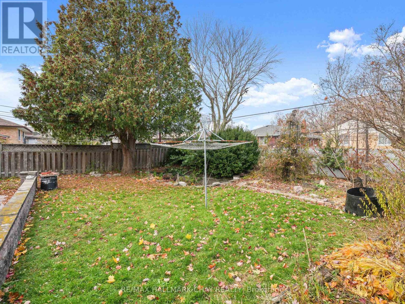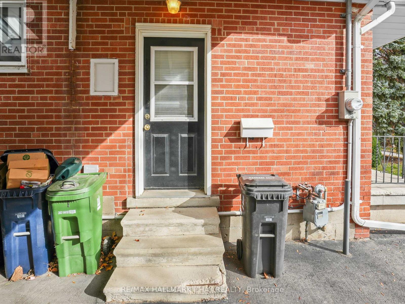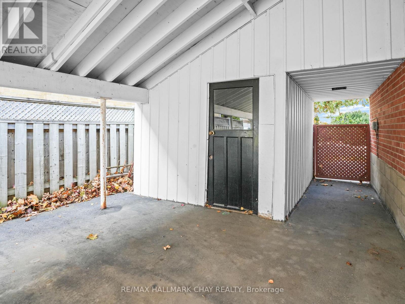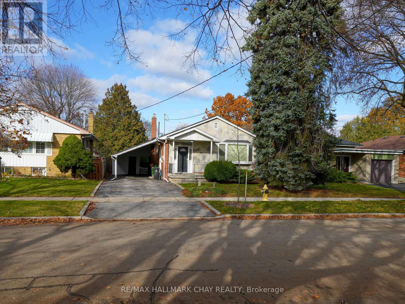18 Ludgate Drive Toronto, Ontario M9W 2Y3
$789,900
Unlock the potential of this solid bungalow, ideally situated on a beautiful tree-lined street in the family-friendly Kipling-Rexdale community. Proudly owned by the same family since it was built, this is the very first time it has ever been on the market! This charming home features 3 bedrooms, a nicely treed backyard, and a separate entrance leading directly to an unfinished basement, offering incredible flexibility for future customization, create an in-law suite, recreation space, home office, or anything your lifestyle demands. Whether you're a first-time buyer, downsizer, or investor, this property presents a rare opportunity to transform a solid foundation into your dream home in a sought-after neighbourhood. Don't miss your chance to make this long-loved home your own! (id:60365)
Property Details
| MLS® Number | W12561672 |
| Property Type | Single Family |
| Community Name | Rexdale-Kipling |
| AmenitiesNearBy | Park, Public Transit, Place Of Worship |
| ParkingSpaceTotal | 4 |
| Structure | Patio(s), Workshop |
Building
| BathroomTotal | 1 |
| BedroomsAboveGround | 3 |
| BedroomsTotal | 3 |
| Appliances | Water Heater |
| ArchitecturalStyle | Bungalow |
| BasementFeatures | Separate Entrance |
| BasementType | Full |
| ConstructionStyleAttachment | Detached |
| CoolingType | Central Air Conditioning |
| ExteriorFinish | Brick, Stone |
| FoundationType | Poured Concrete |
| HeatingFuel | Natural Gas |
| HeatingType | Forced Air |
| StoriesTotal | 1 |
| SizeInterior | 1100 - 1500 Sqft |
| Type | House |
| UtilityWater | Municipal Water |
Parking
| No Garage |
Land
| Acreage | No |
| FenceType | Fenced Yard |
| LandAmenities | Park, Public Transit, Place Of Worship |
| LandscapeFeatures | Landscaped |
| Sewer | Sanitary Sewer |
| SizeDepth | 120 Ft |
| SizeFrontage | 45 Ft |
| SizeIrregular | 45 X 120 Ft |
| SizeTotalText | 45 X 120 Ft |
Rooms
| Level | Type | Length | Width | Dimensions |
|---|---|---|---|---|
| Main Level | Dining Room | 3.69 m | 5.55 m | 3.69 m x 5.55 m |
| Main Level | Kitchen | 3.08 m | 3.02 m | 3.08 m x 3.02 m |
| Main Level | Bedroom | 2.87 m | 2.8 m | 2.87 m x 2.8 m |
| Main Level | Bedroom 2 | 3.38 m | 3.99 m | 3.38 m x 3.99 m |
| Main Level | Bedroom 3 | 2.93 m | 3.69 m | 2.93 m x 3.69 m |
https://www.realtor.ca/real-estate/29121342/18-ludgate-drive-toronto-rexdale-kipling-rexdale-kipling
Cassidy Julee Lemoine
Salesperson
218 Bayfield St, 100078 & 100431
Barrie, Ontario L4M 3B6

