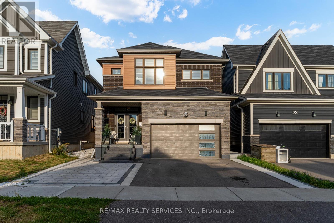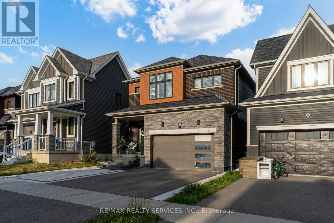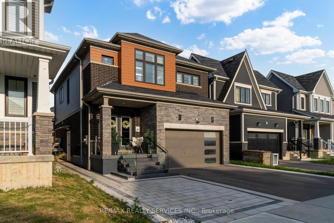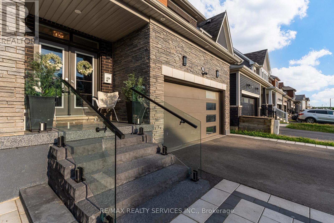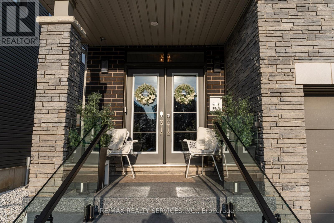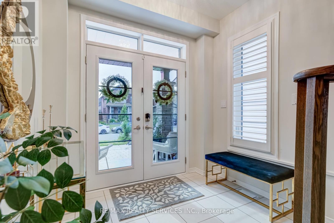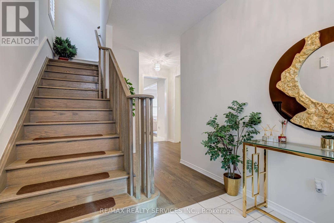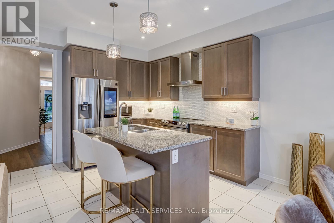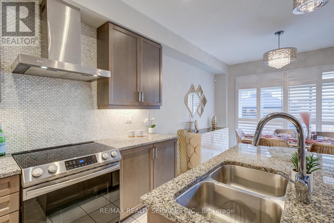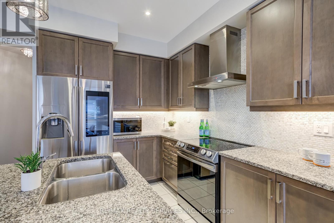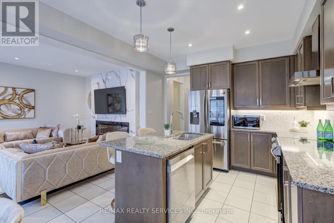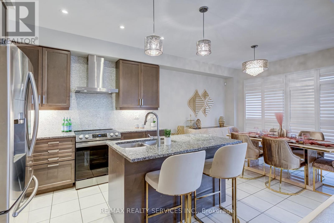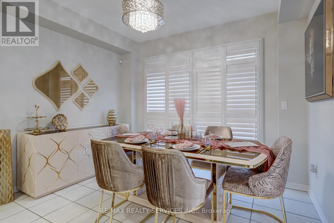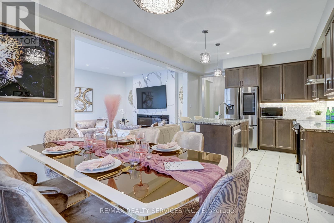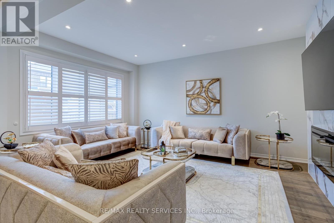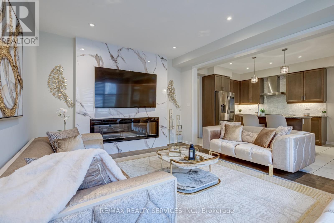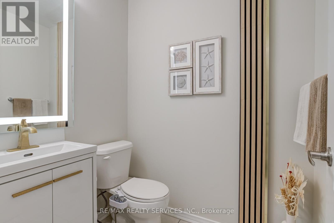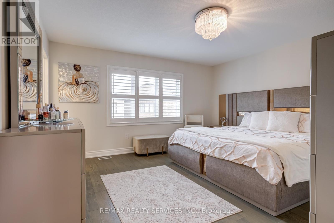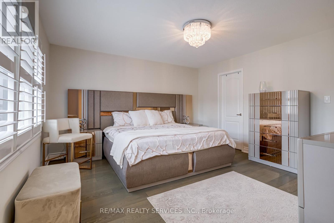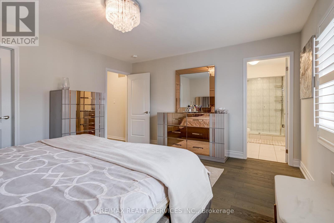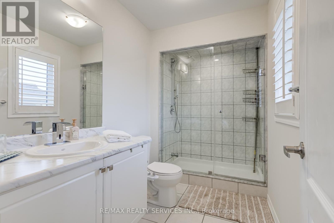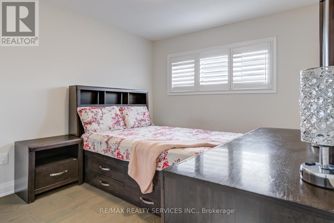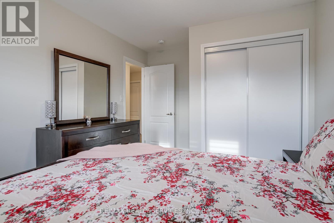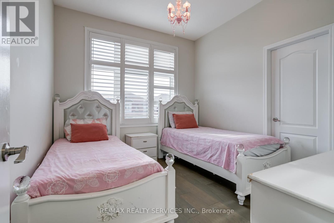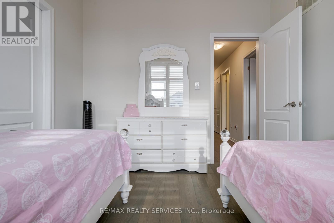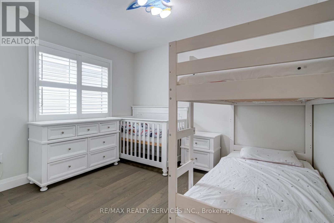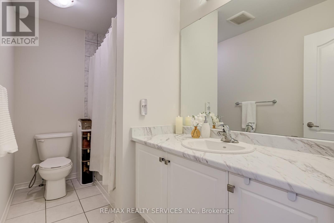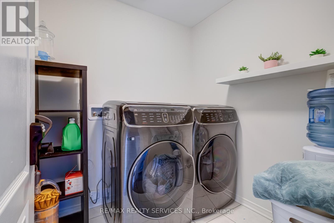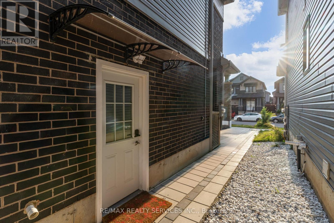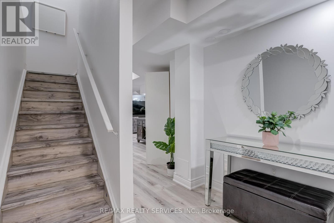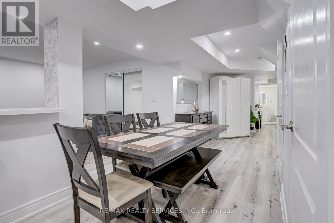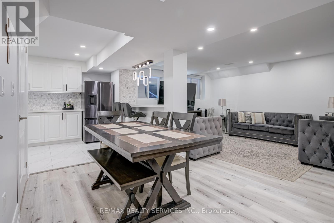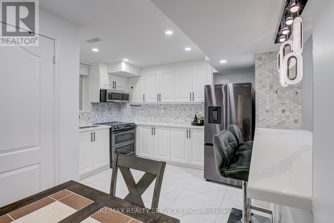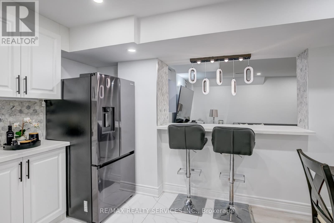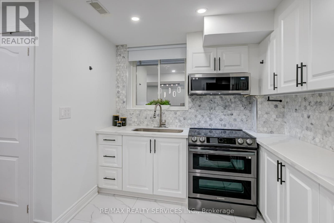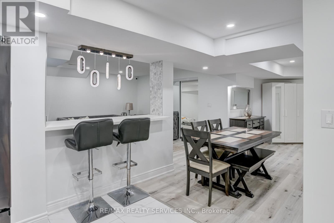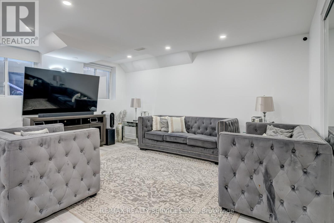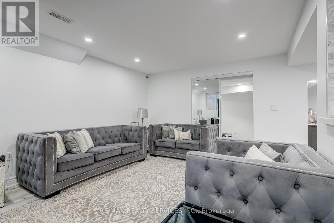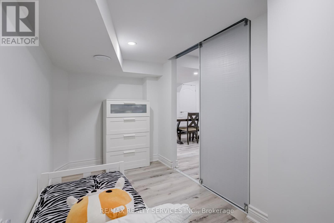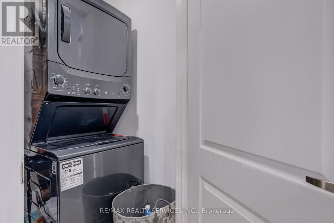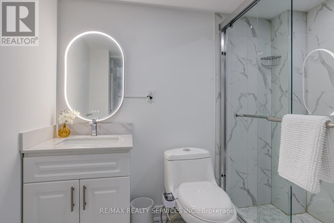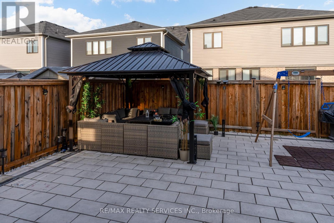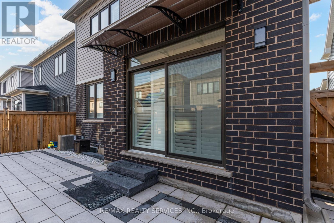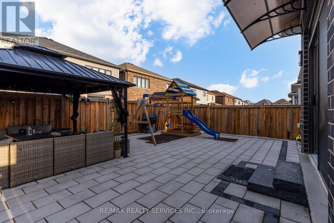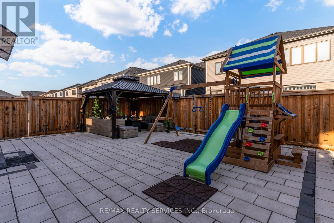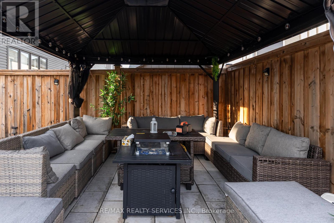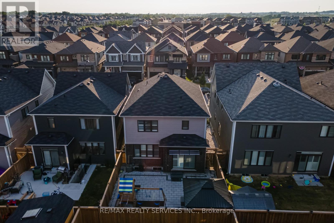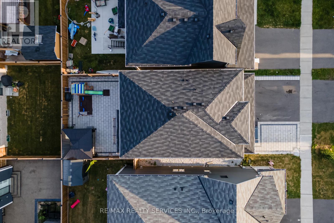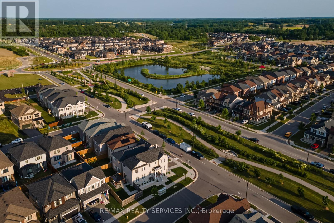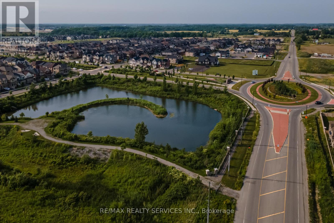18 Lise Lane Haldimand, Ontario N3W 0C8
$999,000
Welcome to 18 Lise Lane a stunning 4-bedroom home located in Empires master-planned community in Caledonia, perfect for growing families. This beautifully upgraded property features engineered hardwood flooring throughout, a separate entrance to a finished basement with a spacious in-law or nanny suite, and one of the most sought-after layouts in the community. The modern kitchen offers tasteful upgrades and opens into a bright, functional living space. Step outside to a beautifully paved backyard complete with a built-in gazebo perfect for entertaining. The garage features an epoxy flake floor and custom built-in shelving. Conveniently located close to a brand new school, family-friendly amenities, and just a short drive to Hamilton International Airport, this home blends comfort, style, and long-term potential. (id:60365)
Open House
This property has open houses!
1:00 pm
Ends at:3:00 pm
Property Details
| MLS® Number | X12272677 |
| Property Type | Single Family |
| Community Name | Haldimand |
| EquipmentType | Water Heater |
| ParkingSpaceTotal | 4 |
| RentalEquipmentType | Water Heater |
Building
| BathroomTotal | 4 |
| BedroomsAboveGround | 4 |
| BedroomsBelowGround | 1 |
| BedroomsTotal | 5 |
| Age | 0 To 5 Years |
| Appliances | Window Coverings |
| BasementDevelopment | Finished |
| BasementFeatures | Separate Entrance |
| BasementType | N/a (finished) |
| ConstructionStyleAttachment | Detached |
| CoolingType | Central Air Conditioning |
| ExteriorFinish | Aluminum Siding, Brick |
| FireplacePresent | Yes |
| FoundationType | Poured Concrete |
| HalfBathTotal | 1 |
| HeatingFuel | Natural Gas |
| HeatingType | Forced Air |
| StoriesTotal | 2 |
| SizeInterior | 1500 - 2000 Sqft |
| Type | House |
| UtilityWater | Municipal Water |
Parking
| Attached Garage | |
| Garage |
Land
| Acreage | No |
| Sewer | Sanitary Sewer |
| SizeDepth | 28 Ft |
| SizeFrontage | 10 Ft ,1 In |
| SizeIrregular | 10.1 X 28 Ft |
| SizeTotalText | 10.1 X 28 Ft |
Rooms
| Level | Type | Length | Width | Dimensions |
|---|---|---|---|---|
| Second Level | Primary Bedroom | 4.42 m | 4.11 m | 4.42 m x 4.11 m |
| Second Level | Bedroom 2 | 3.2 m | 3.66 m | 3.2 m x 3.66 m |
| Second Level | Bedroom 3 | 3.1 m | 3.35 m | 3.1 m x 3.35 m |
| Second Level | Bedroom 4 | 3.35 m | 2.9 m | 3.35 m x 2.9 m |
| Lower Level | Kitchen | 3.53 m | 2.5 m | 3.53 m x 2.5 m |
| Lower Level | Living Room | 3.61 m | 3.98 m | 3.61 m x 3.98 m |
| Lower Level | Bedroom | 3.89 m | 2.5 m | 3.89 m x 2.5 m |
| Main Level | Kitchen | 3.75 m | 3.2 m | 3.75 m x 3.2 m |
| Main Level | Dining Room | 3.76 m | 3.2 m | 3.76 m x 3.2 m |
| Main Level | Great Room | 5.03 m | 3.96 m | 5.03 m x 3.96 m |
https://www.realtor.ca/real-estate/28580271/18-lise-lane-haldimand-haldimand
Feefa Khan
Broker
10 Kingsbridge Gdn Cir #200
Mississauga, Ontario L5R 3K7

