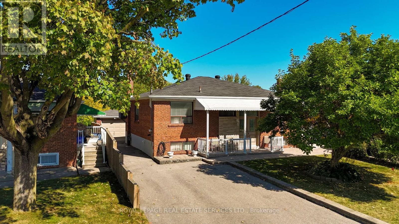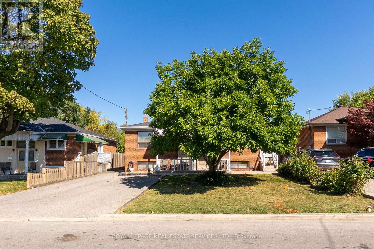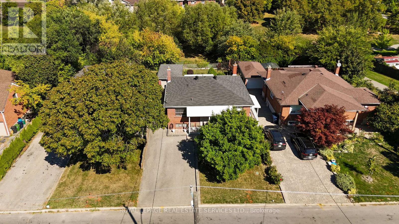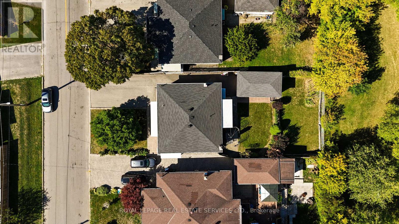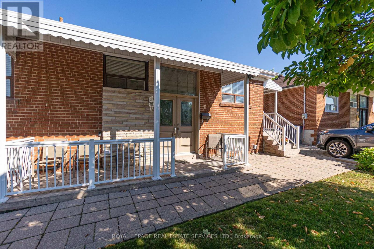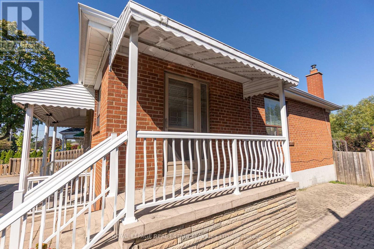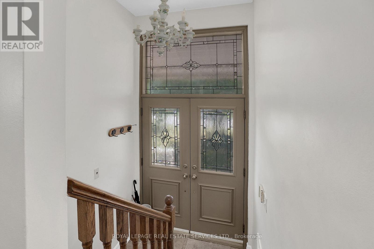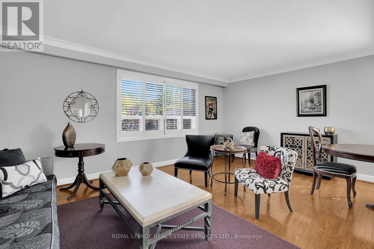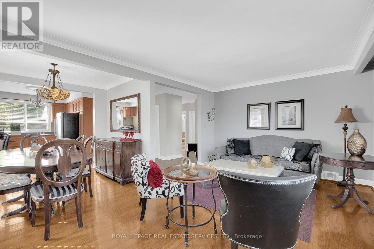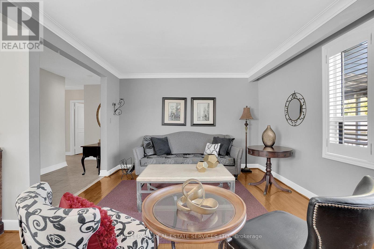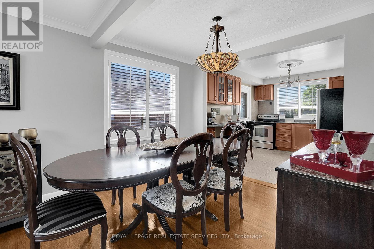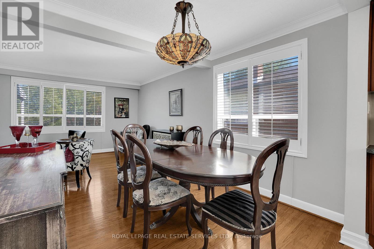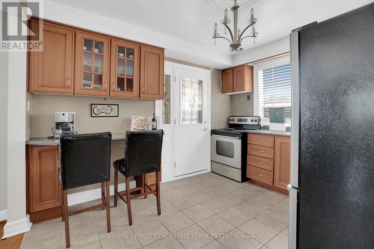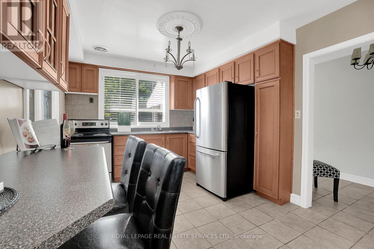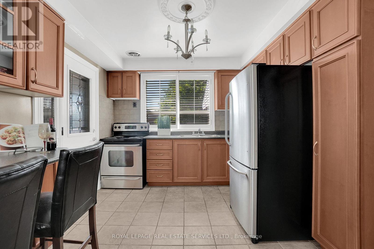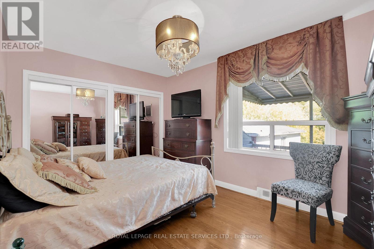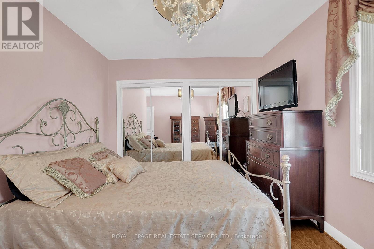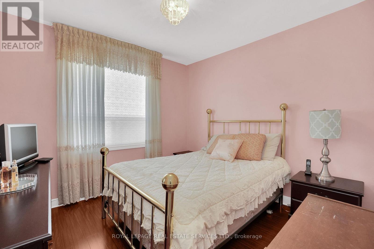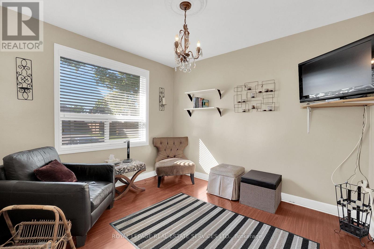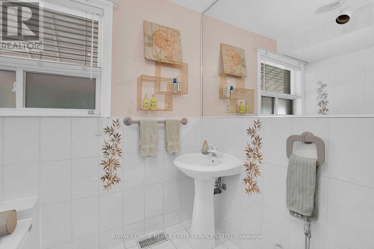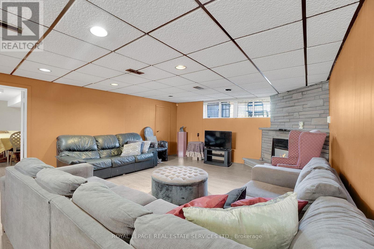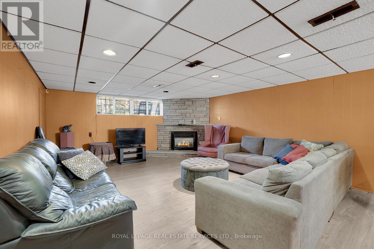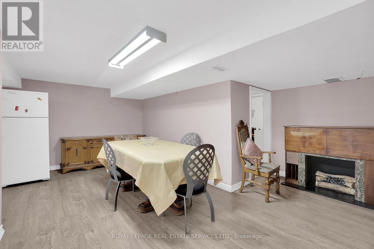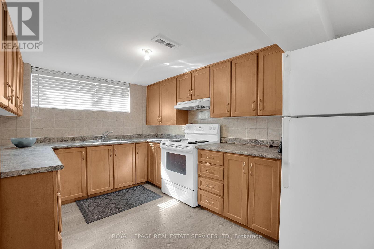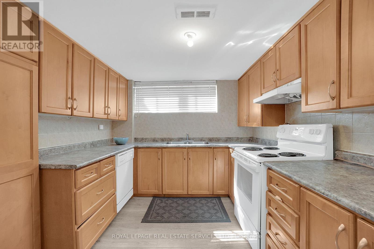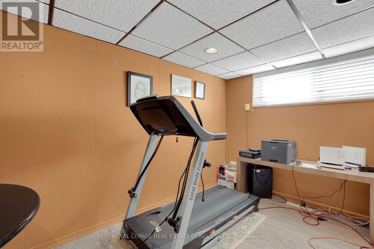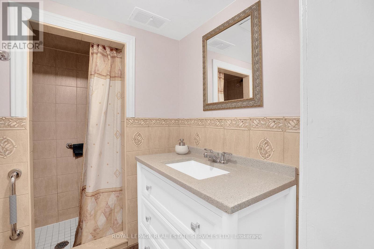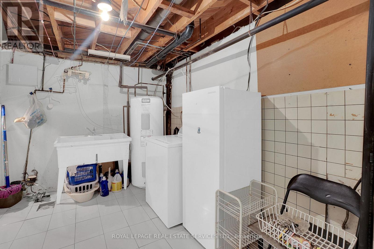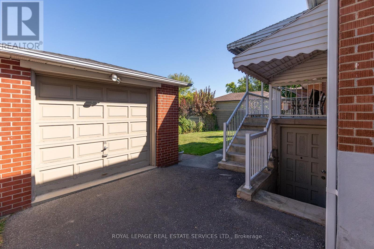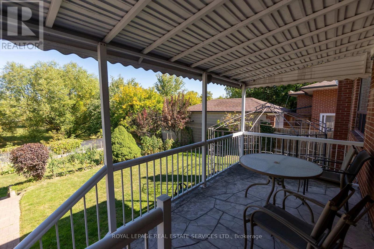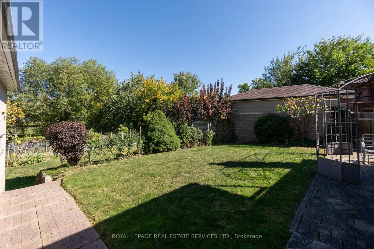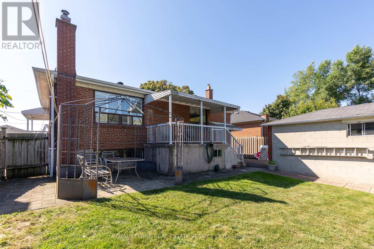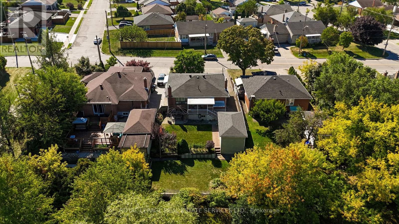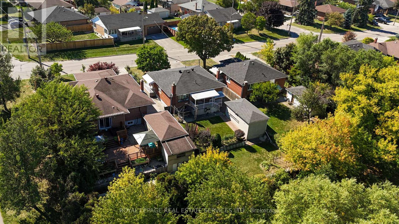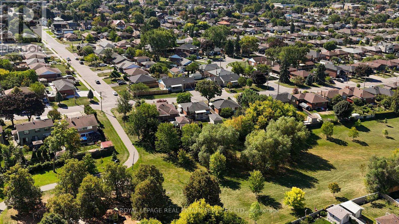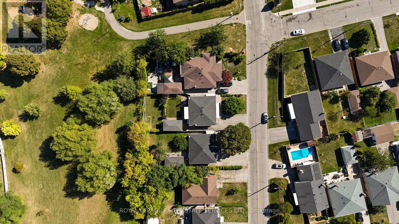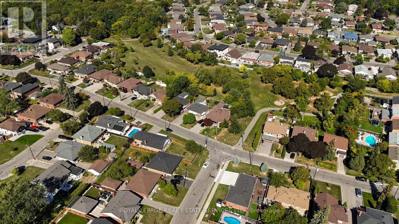3 Bedroom
2 Bathroom
700 - 1100 sqft
Raised Bungalow
Fireplace
Central Air Conditioning
Forced Air
Landscaped
$1,080,000
Remarkable Opportunity To Live In A Safe, Beautiful, And Established Family Oriented Community. Whether You Are First Time Buyers, Down-sizers, Looking To Become A Landlord Or An Investor Looking To Build On A Sizable Lot In A Desired Area, This Is The Ideal Property For You! Immaculately Cared For By The Same Owners For Over 50 Years, This Property Offers Three Bedrooms, 2 Baths, A Finished Basement, 3 Separate Entrances, Large Primary Rooms, 2 Kitchens And 2 Dining Areas And Detached Garage With Ample Storage And Space. Ideal For Raising A Family And Could Also Accommodate A Renter. Backing Onto A Park, The Deep Backyard Isa Hidden Gem! Located Just Steps From The Subway, Buses, Yorkdale Mall, Top Schools, Shopping, And More, This Is A Fantastic Opportunity To Live, Rent, Or Rebuild In One Of The City's Most Desirable Neighbourhoods. Inspection Report And Original Survey Available Upon Request. (id:60365)
Property Details
|
MLS® Number
|
W12413363 |
|
Property Type
|
Single Family |
|
Community Name
|
Downsview-Roding-CFB |
|
AmenitiesNearBy
|
Golf Nearby, Hospital, Park, Public Transit, Schools |
|
Features
|
Backs On Greenbelt, Level, Carpet Free |
|
ParkingSpaceTotal
|
5 |
|
Structure
|
Patio(s), Porch |
Building
|
BathroomTotal
|
2 |
|
BedroomsAboveGround
|
3 |
|
BedroomsTotal
|
3 |
|
Age
|
51 To 99 Years |
|
Amenities
|
Fireplace(s) |
|
Appliances
|
Barbeque, Central Vacuum, Water Heater, Water Softener, All, Dishwasher, Furniture, Microwave, Two Stoves, Washer, Window Coverings, Two Refrigerators |
|
ArchitecturalStyle
|
Raised Bungalow |
|
BasementDevelopment
|
Finished |
|
BasementFeatures
|
Separate Entrance, Walk Out |
|
BasementType
|
N/a (finished) |
|
ConstructionStyleAttachment
|
Detached |
|
CoolingType
|
Central Air Conditioning |
|
ExteriorFinish
|
Brick, Shingles |
|
FireProtection
|
Alarm System, Security System, Smoke Detectors |
|
FireplacePresent
|
Yes |
|
FireplaceTotal
|
1 |
|
FlooringType
|
Ceramic, Concrete, Hardwood, Laminate |
|
FoundationType
|
Brick, Concrete |
|
HeatingFuel
|
Natural Gas |
|
HeatingType
|
Forced Air |
|
StoriesTotal
|
1 |
|
SizeInterior
|
700 - 1100 Sqft |
|
Type
|
House |
|
UtilityWater
|
Municipal Water, Unknown |
Parking
Land
|
Acreage
|
No |
|
FenceType
|
Fully Fenced, Fenced Yard |
|
LandAmenities
|
Golf Nearby, Hospital, Park, Public Transit, Schools |
|
LandscapeFeatures
|
Landscaped |
|
Sewer
|
Sanitary Sewer |
|
SizeDepth
|
120 Ft |
|
SizeFrontage
|
50 Ft |
|
SizeIrregular
|
50 X 120 Ft |
|
SizeTotalText
|
50 X 120 Ft|under 1/2 Acre |
|
ZoningDescription
|
Rd(f15;a550*5) |
Rooms
| Level |
Type |
Length |
Width |
Dimensions |
|
Lower Level |
Dining Room |
5.53 m |
4.09 m |
5.53 m x 4.09 m |
|
Lower Level |
Kitchen |
2.76 m |
3.4 m |
2.76 m x 3.4 m |
|
Lower Level |
Laundry Room |
2.66 m |
3.3 m |
2.66 m x 3.3 m |
|
Lower Level |
Workshop |
3.2 m |
3.47 m |
3.2 m x 3.47 m |
|
Lower Level |
Utility Room |
3.48 m |
2.1 m |
3.48 m x 2.1 m |
|
Lower Level |
Great Room |
4.89 m |
9.22 m |
4.89 m x 9.22 m |
|
Lower Level |
Bathroom |
2.23 m |
2.02 m |
2.23 m x 2.02 m |
|
Main Level |
Living Room |
5.61 m |
3.66 m |
5.61 m x 3.66 m |
|
Main Level |
Dining Room |
3.07 m |
3.59 m |
3.07 m x 3.59 m |
|
Main Level |
Kitchen |
3.07 m |
3.59 m |
3.07 m x 3.59 m |
|
Main Level |
Primary Bedroom |
3.99 m |
3.67 m |
3.99 m x 3.67 m |
|
Main Level |
Bedroom 2 |
3.06 m |
3.04 m |
3.06 m x 3.04 m |
|
Main Level |
Bedroom 3 |
3.06 m |
3.37 m |
3.06 m x 3.37 m |
|
Main Level |
Bathroom |
2.37 m |
2.27 m |
2.37 m x 2.27 m |
|
In Between |
Foyer |
0.72 m |
1.16 m |
0.72 m x 1.16 m |
Utilities
|
Cable
|
Available |
|
Electricity
|
Installed |
|
Sewer
|
Installed |
https://www.realtor.ca/real-estate/28883972/18-langholm-drive-toronto-downsview-roding-cfb-downsview-roding-cfb

