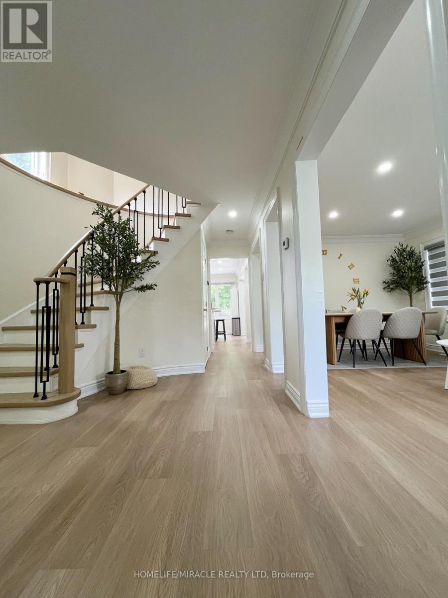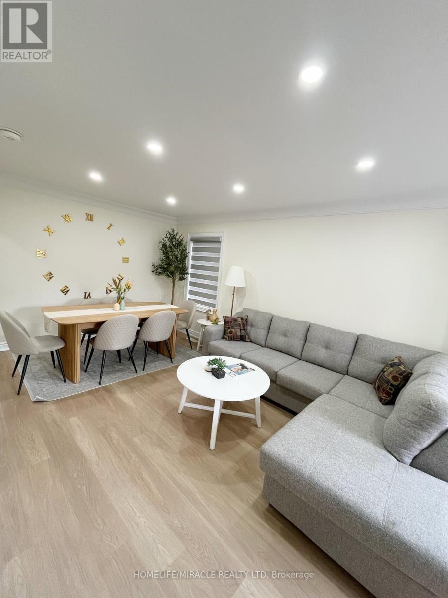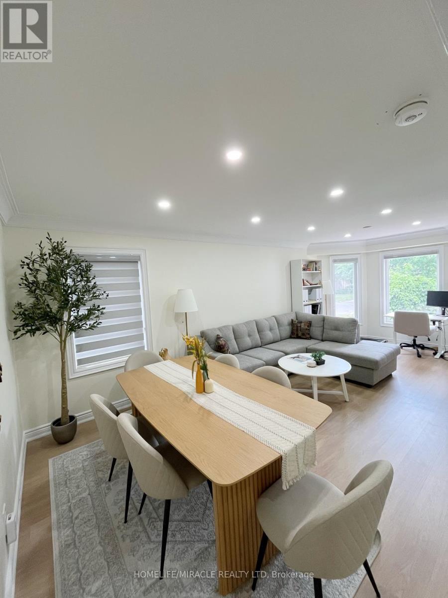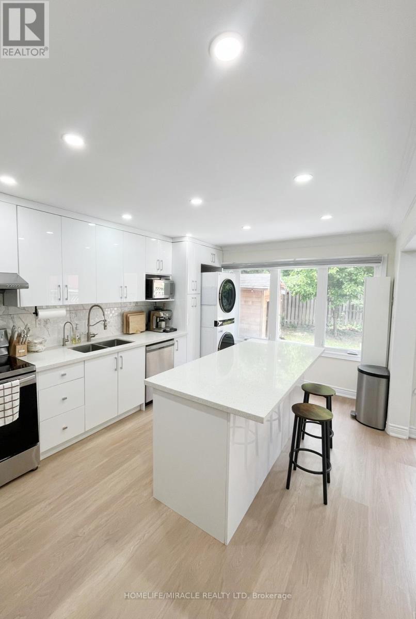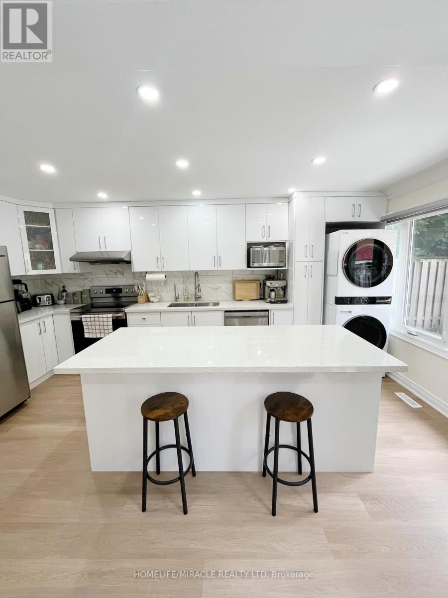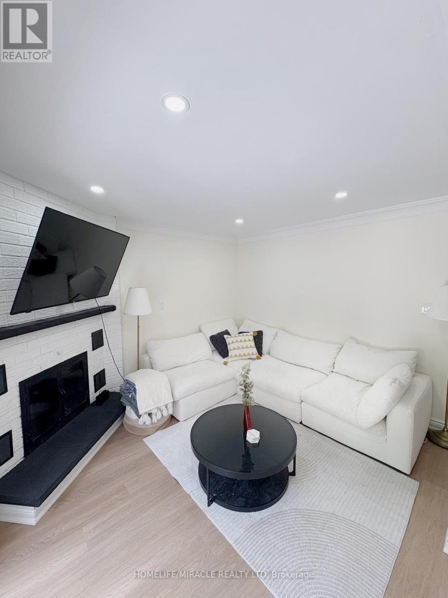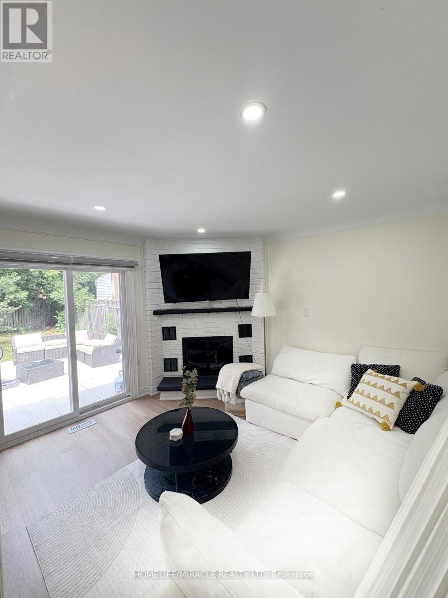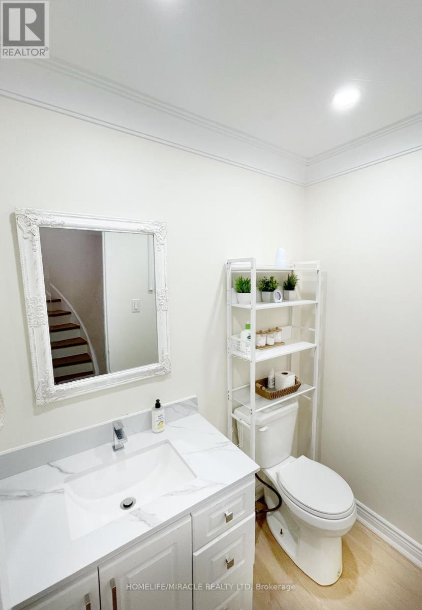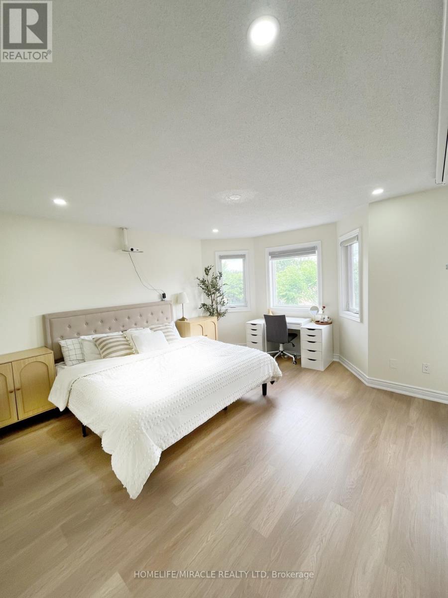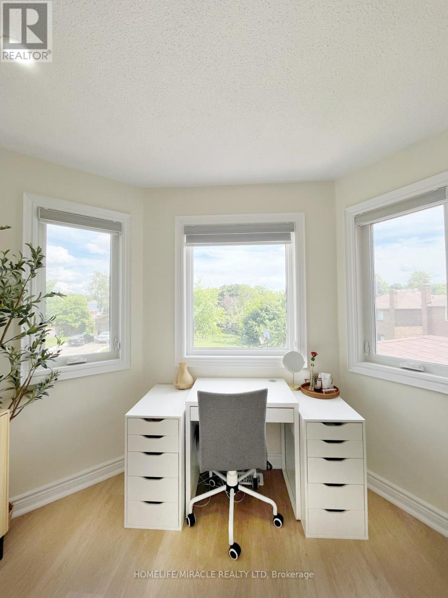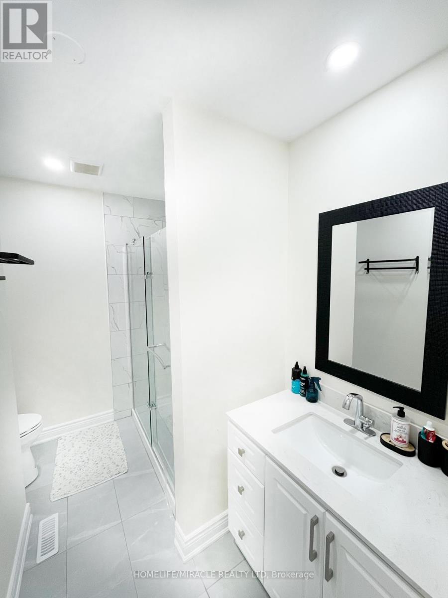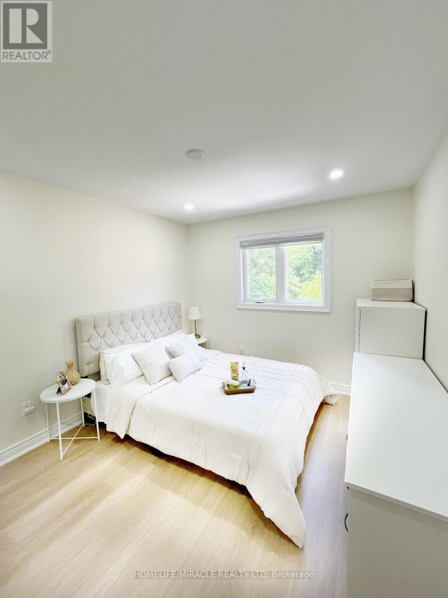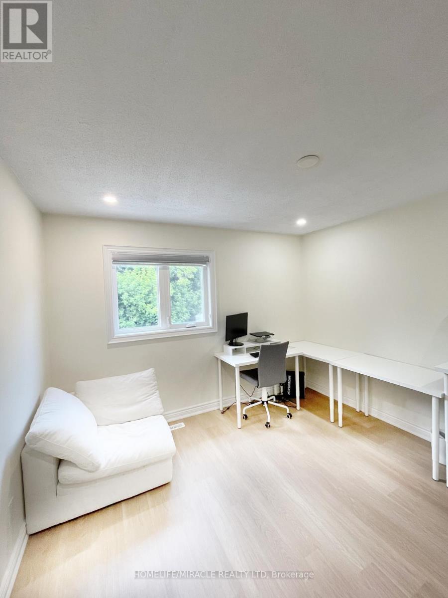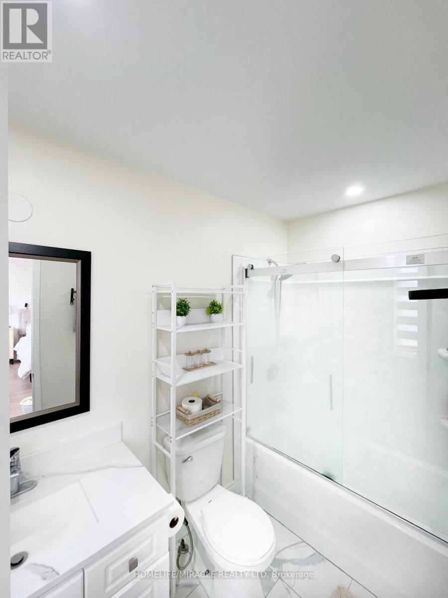18 Killarney Court Brampton, Ontario L6Z 3B7
$3,300 Monthly
Beautiful sun-filled detached house at Richvale Dr & Sandalwood Parkway intersection (Brampton). Excellent location, walking distance to amenities including parks, schools, shopping, public transit. This 3 bedroom home features a spacious kitchen with stainless steep appliances, large centre island and bright breakfast area. The main floor features a spacious family room, dining room and living room The carpet free living room and dining room boasts large windows looking out to a scenic view. Primary bedroom has a full ensuite bathroom. Two additional spacious sun-drenched bedrooms and a main bathroom on the 2nd floor. Enjoy this newly renovated, maintenance-free home which includes outdoor landscaping of common areas. Basement is tenanted & will occupy 1 parking spot. Main floor & second floor available only. Salesperson is the owner as well. (id:60365)
Property Details
| MLS® Number | W12387242 |
| Property Type | Single Family |
| Community Name | Heart Lake East |
| ParkingSpaceTotal | 8 |
Building
| BathroomTotal | 4 |
| BedroomsAboveGround | 3 |
| BedroomsBelowGround | 2 |
| BedroomsTotal | 5 |
| BasementDevelopment | Finished |
| BasementFeatures | Walk Out |
| BasementType | N/a (finished) |
| ConstructionStyleAttachment | Detached |
| CoolingType | Central Air Conditioning |
| ExteriorFinish | Brick |
| FireplacePresent | Yes |
| FoundationType | Block, Poured Concrete |
| HalfBathTotal | 2 |
| HeatingFuel | Natural Gas |
| HeatingType | Other |
| StoriesTotal | 2 |
| SizeInterior | 1500 - 2000 Sqft |
| Type | House |
| UtilityWater | Municipal Water |
Parking
| Attached Garage | |
| Garage |
Land
| Acreage | No |
| Sewer | Septic System |
| SizeDepth | 115 Ft |
| SizeFrontage | 47 Ft ,1 In |
| SizeIrregular | 47.1 X 115 Ft |
| SizeTotalText | 47.1 X 115 Ft |
Rooms
| Level | Type | Length | Width | Dimensions |
|---|---|---|---|---|
| Second Level | Primary Bedroom | 3.43 m | 3.32 m | 3.43 m x 3.32 m |
| Second Level | Bedroom 2 | 3.61 m | 2.72 m | 3.61 m x 2.72 m |
| Second Level | Bedroom 3 | 3.09 m | 3.03 m | 3.09 m x 3.03 m |
| Basement | Bedroom | 2.99 m | 2.67 m | 2.99 m x 2.67 m |
| Basement | Bedroom 2 | 2.58 m | 2.78 m | 2.58 m x 2.78 m |
| Basement | Living Room | 3.72 m | 3.21 m | 3.72 m x 3.21 m |
| Basement | Kitchen | 2.89 m | 2.67 m | 2.89 m x 2.67 m |
| Main Level | Living Room | 5.01 m | 3.32 m | 5.01 m x 3.32 m |
| Main Level | Dining Room | 3.55 m | 3.01 m | 3.55 m x 3.01 m |
| Main Level | Family Room | 3.01 m | 2.91 m | 3.01 m x 2.91 m |
| Main Level | Kitchen | 3.01 m | 3.06 m | 3.01 m x 3.06 m |
| Main Level | Eating Area | 4.71 m | 3.62 m | 4.71 m x 3.62 m |
Gurpreet Sangha
Salesperson
821 Bovaird Dr West #31
Brampton, Ontario L6X 0T9

