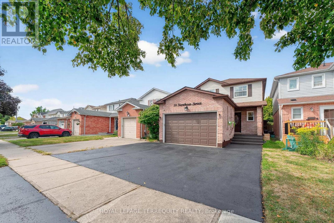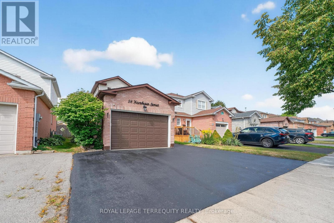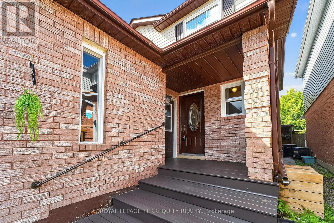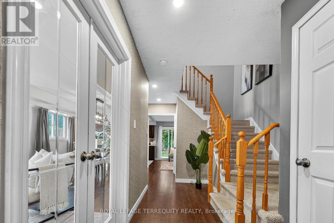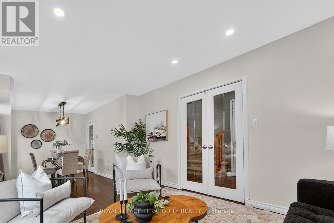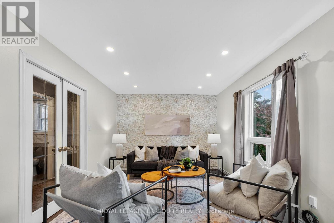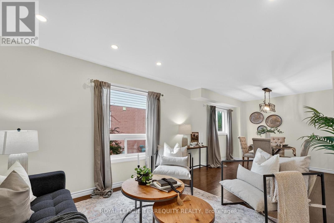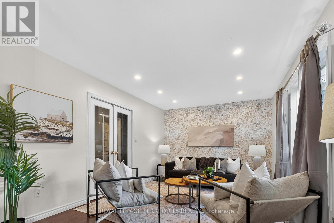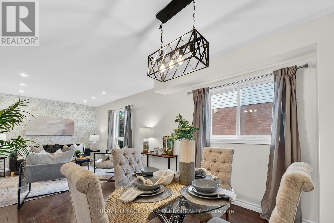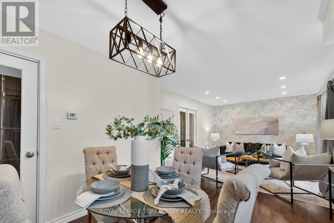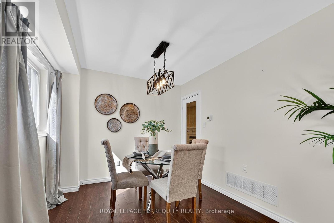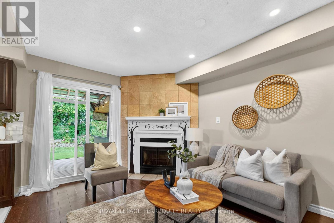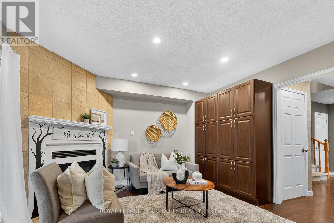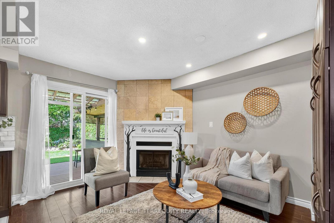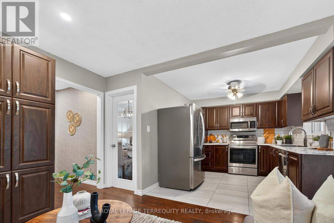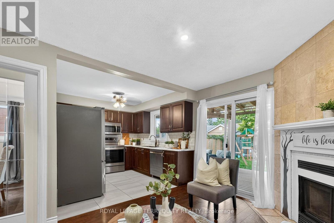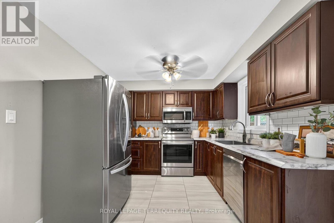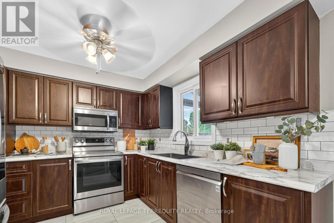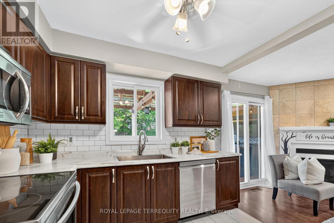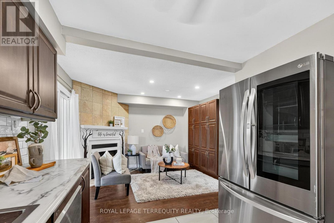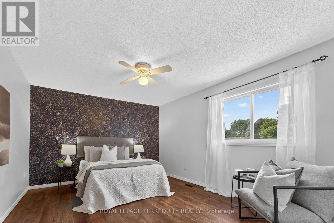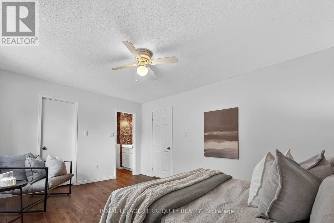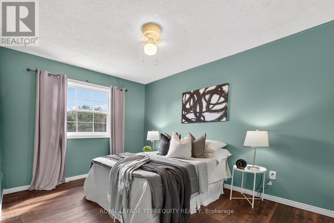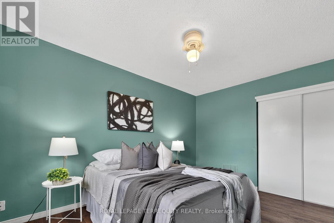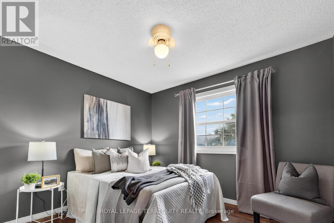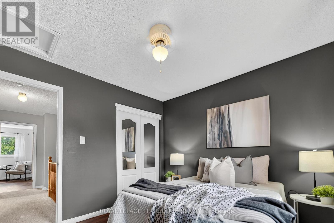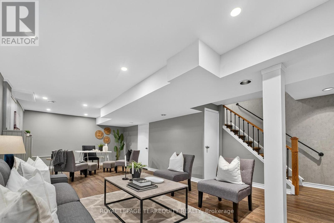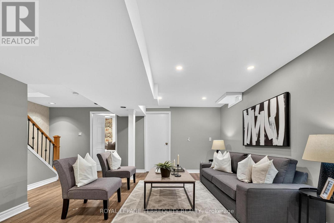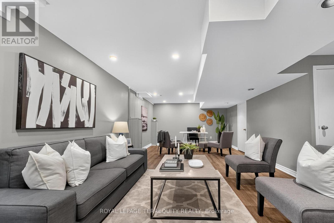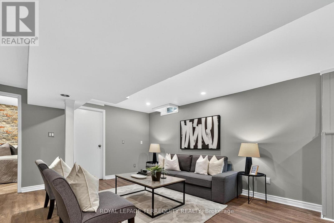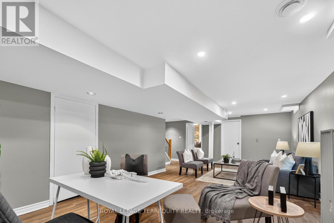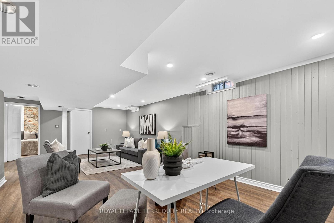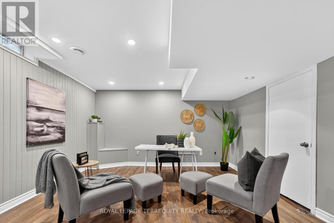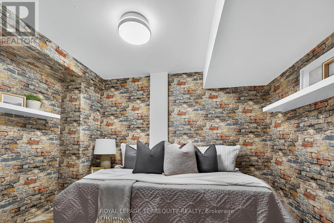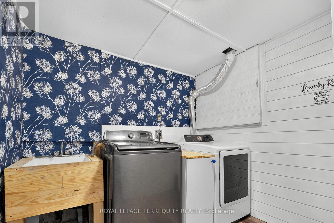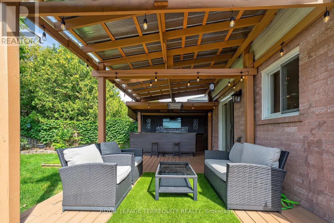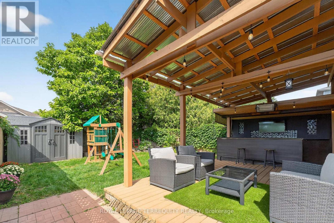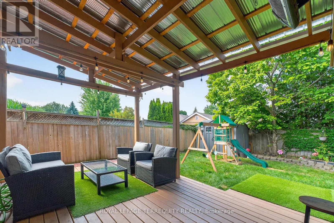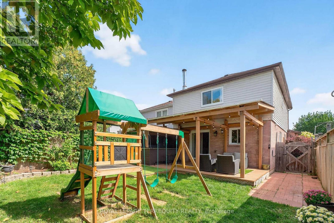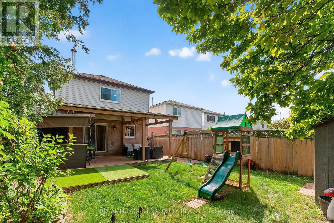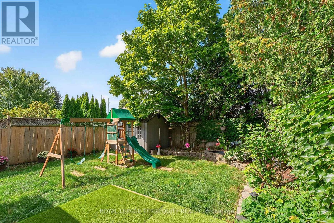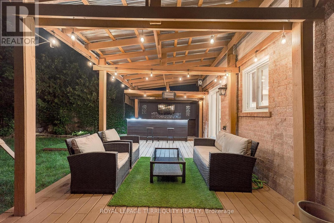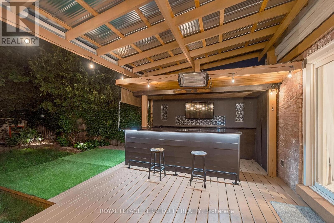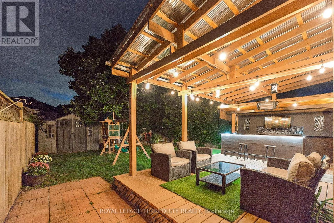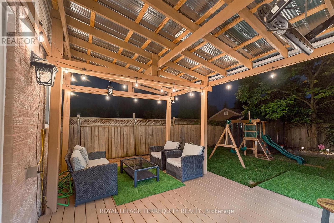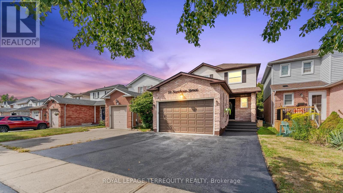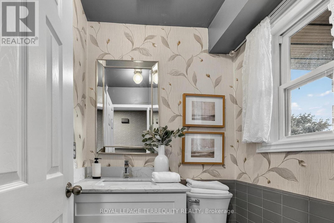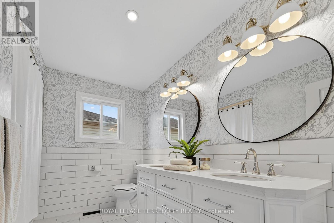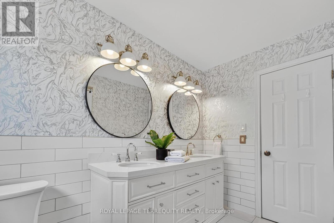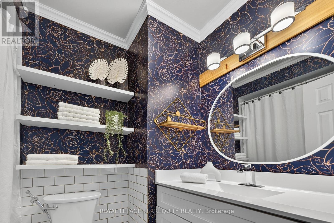18 Kershaw Street Clarington, Ontario L1C 4S4
$3,100 Monthly
Don't miss out on this beautiful, detached property with an enchanting backyard! Conveniently situated near King Street E., this is the perfect home for families craving a peaceful respite from city living while staying close to everything you need. The ground floor features a lavish living and dining space with elegant French doors. In the kitchen, stainless-steel appliances and ample pantry space allow you to live out your culinary dreams. A walk-out provides easy access and a charming view of the fully fenced backyard. Elevate your outdoor events; mix drinks at the bar and stay refreshed under the dreamy glow of the pergola. Upstairs is a spacious primary bedroom, which includes an ensuite and walk-in closet. The finished basement boasts a versatile recreation area, laundry room, and den. Staying connected to the broader community is simple! Electric vehicles can be charged easily using the EV charger installed in the garage. Durham Region and GO Transit stops, shopping plazas, parks, and hiking trails are all just minutes away! ** This is a linked property.** (id:60365)
Property Details
| MLS® Number | E12462232 |
| Property Type | Single Family |
| Community Name | Bowmanville |
| AmenitiesNearBy | Hospital, Park, Public Transit |
| EquipmentType | Water Heater |
| ParkingSpaceTotal | 3 |
| RentalEquipmentType | Water Heater |
Building
| BathroomTotal | 3 |
| BedroomsAboveGround | 3 |
| BedroomsTotal | 3 |
| Appliances | Water Heater |
| BasementDevelopment | Finished |
| BasementType | N/a (finished) |
| ConstructionStyleAttachment | Detached |
| CoolingType | Central Air Conditioning |
| ExteriorFinish | Brick, Vinyl Siding |
| FireplacePresent | Yes |
| FoundationType | Brick |
| HalfBathTotal | 1 |
| HeatingFuel | Natural Gas |
| HeatingType | Forced Air |
| StoriesTotal | 2 |
| SizeInterior | 1500 - 2000 Sqft |
| Type | House |
| UtilityWater | Municipal Water |
Parking
| Attached Garage | |
| Garage |
Land
| Acreage | No |
| FenceType | Fenced Yard |
| LandAmenities | Hospital, Park, Public Transit |
| Sewer | Sanitary Sewer |
| SizeDepth | 116 Ft ,7 In |
| SizeFrontage | 29 Ft ,6 In |
| SizeIrregular | 29.5 X 116.6 Ft |
| SizeTotalText | 29.5 X 116.6 Ft |
Rooms
| Level | Type | Length | Width | Dimensions |
|---|---|---|---|---|
| Second Level | Bedroom | 4.64 m | 3.61 m | 4.64 m x 3.61 m |
| Second Level | Bedroom 2 | 3 m | 4.14 m | 3 m x 4.14 m |
| Second Level | Bedroom 3 | 3.21 m | 3.04 m | 3.21 m x 3.04 m |
| Basement | Recreational, Games Room | 4.81 m | 7.82 m | 4.81 m x 7.82 m |
| Basement | Den | 3.21 m | 2.17 m | 3.21 m x 2.17 m |
| Basement | Laundry Room | 2.52 m | 2.17 m | 2.52 m x 2.17 m |
| Ground Level | Living Room | 3.32 m | 4.31 m | 3.32 m x 4.31 m |
| Ground Level | Dining Room | 2.87 m | 2.94 m | 2.87 m x 2.94 m |
| Ground Level | Kitchen | 3.02 m | 2.97 m | 3.02 m x 2.97 m |
| Ground Level | Family Room | 3.07 m | 3.94 m | 3.07 m x 3.94 m |
https://www.realtor.ca/real-estate/28989652/18-kershaw-street-clarington-bowmanville-bowmanville
Atique Ahmed
Salesperson
3000 Garden St #101a
Whitby, Ontario L1R 2G6
Parth Patel
Salesperson
293 Eglinton Ave East
Toronto, Ontario M4P 1L3

