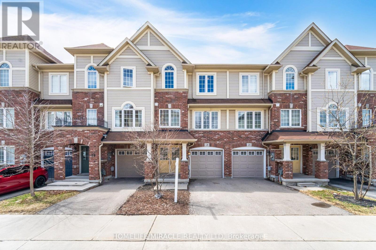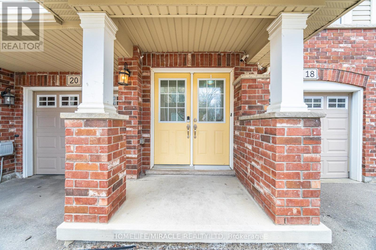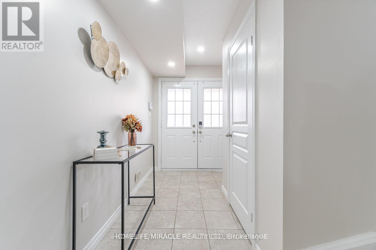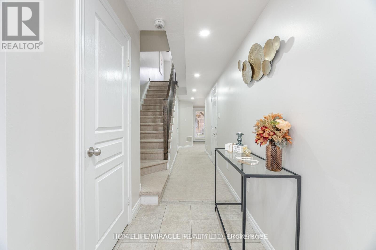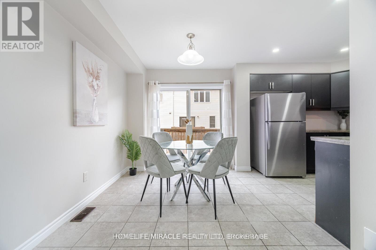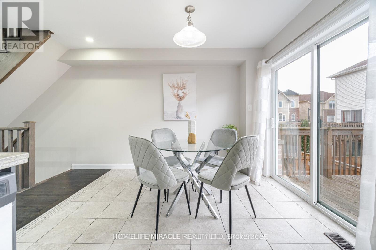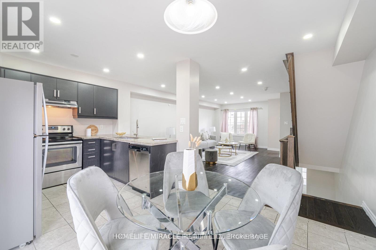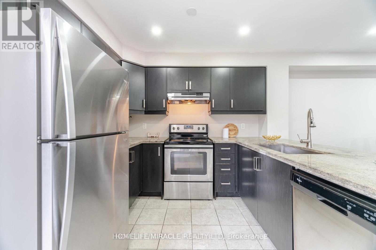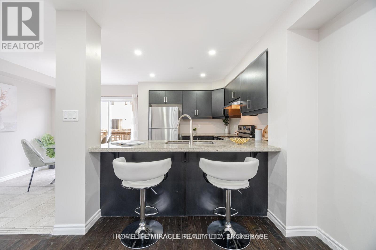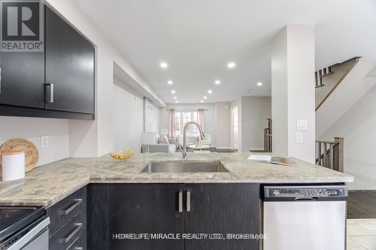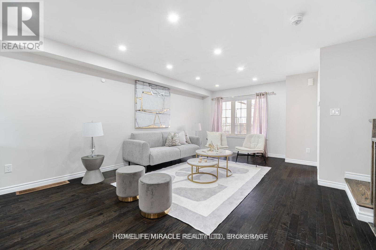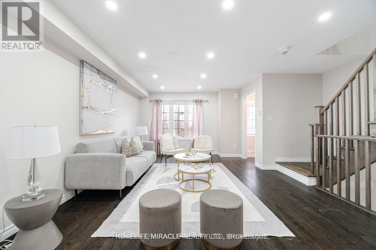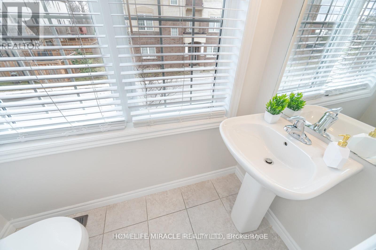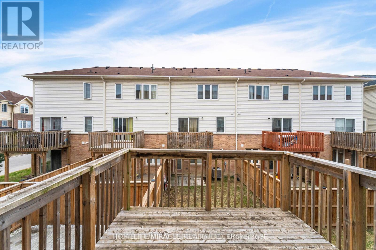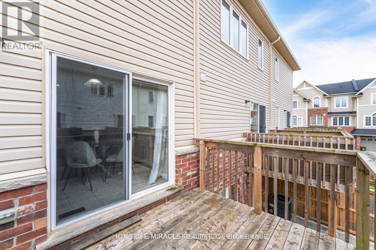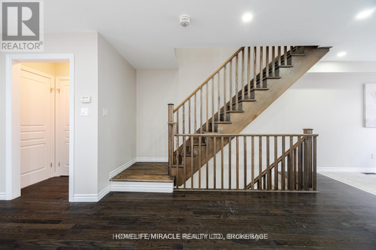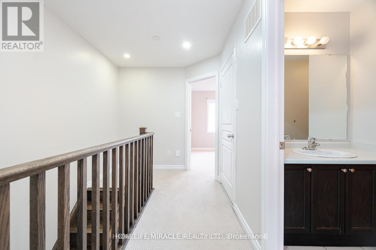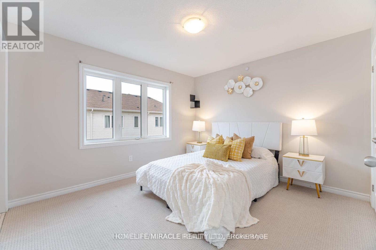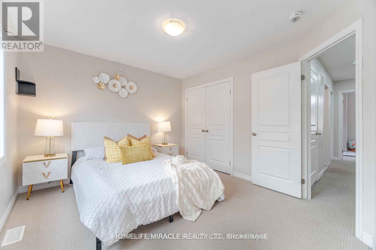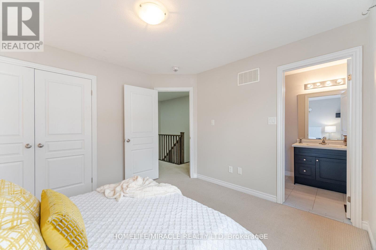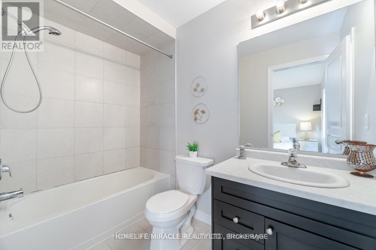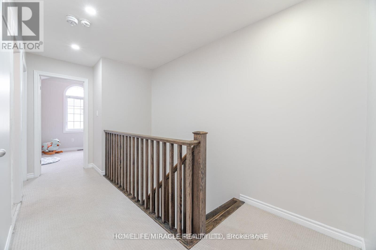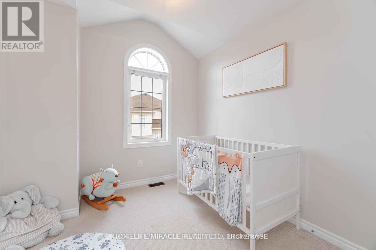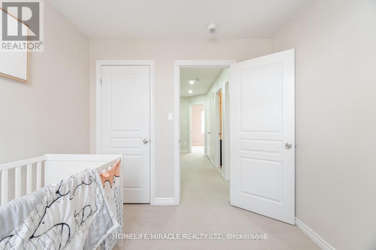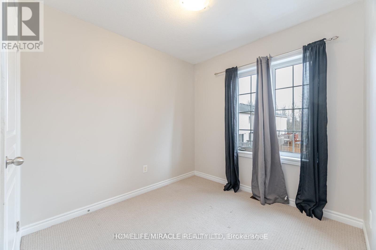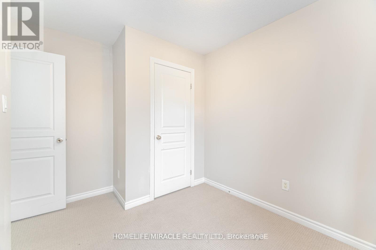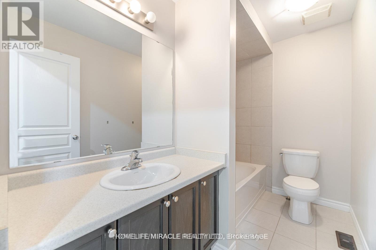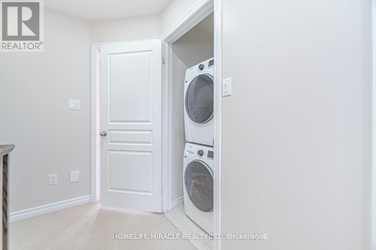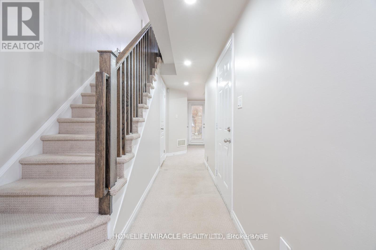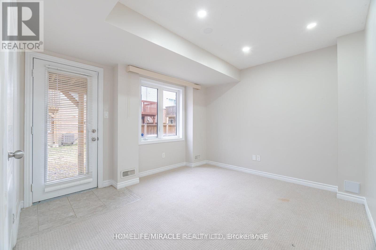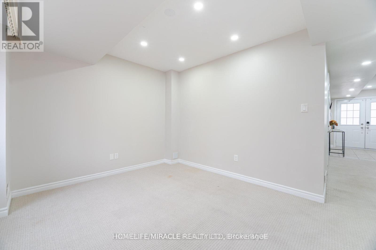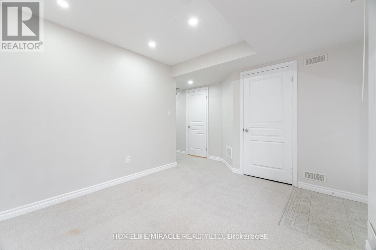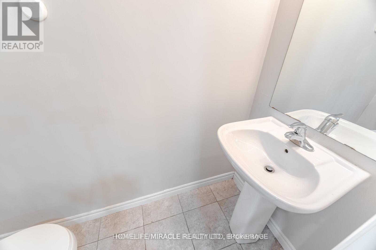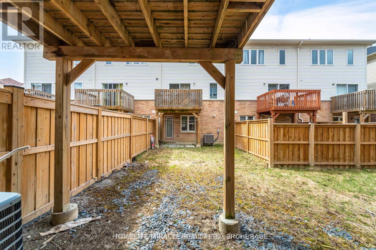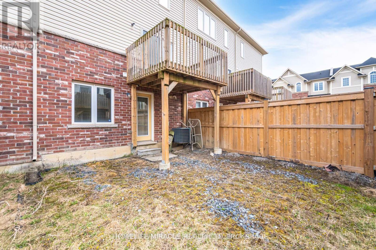18 Kenridge Terrace Hamilton, Ontario L8J 0G4
$629,000Maintenance, Parcel of Tied Land
$75 Monthly
Maintenance, Parcel of Tied Land
$75 MonthlyMove-In Ready Executive Freehold Townhome in Desirable Stoney Creek! Step into modern comfort with this thoughtfully designed home featuring a bright open-concept living and dining space, a chef-inspired kitchen with stainless steel appliances and undermount sink, and the convenience of top-floor laundry. New flooring installed in the living area (July 2025). Enjoy washrooms on every level and a private second-floor deck perfect for morning coffee or evening relaxation. The versatile ground-level family/rec room offers a walk-out to the backyard and can easily function as a fourth bedroom or home office. Ideal for entertaining and everyday living, this home is just minutes from schools, parks, shopping, and offers quick access to major highways. A perfect blend of style, functionality, and location don't miss out on this exceptional opportunity! (id:60365)
Property Details
| MLS® Number | X12382577 |
| Property Type | Single Family |
| Community Name | Stoney Creek |
| AmenitiesNearBy | Public Transit, Schools |
| CommunityFeatures | School Bus |
| EquipmentType | Water Heater |
| Features | Conservation/green Belt |
| ParkingSpaceTotal | 2 |
| RentalEquipmentType | Water Heater |
Building
| BathroomTotal | 4 |
| BedroomsAboveGround | 3 |
| BedroomsBelowGround | 1 |
| BedroomsTotal | 4 |
| Age | 6 To 15 Years |
| Appliances | Water Heater, Dishwasher, Dryer, Range, Stove, Washer, Refrigerator |
| BasementType | None |
| ConstructionStyleAttachment | Attached |
| CoolingType | Central Air Conditioning |
| ExteriorFinish | Brick, Vinyl Siding |
| FlooringType | Carpeted, Porcelain Tile, Tile |
| FoundationType | Concrete |
| HalfBathTotal | 2 |
| HeatingFuel | Natural Gas |
| HeatingType | Forced Air |
| StoriesTotal | 3 |
| SizeInterior | 1500 - 2000 Sqft |
| Type | Row / Townhouse |
| UtilityWater | Municipal Water |
Parking
| Carport | |
| Garage |
Land
| Acreage | No |
| LandAmenities | Public Transit, Schools |
| Sewer | Sanitary Sewer |
| SizeDepth | 73 Ft ,2 In |
| SizeFrontage | 18 Ft |
| SizeIrregular | 18 X 73.2 Ft |
| SizeTotalText | 18 X 73.2 Ft |
| SurfaceWater | Lake/pond |
Rooms
| Level | Type | Length | Width | Dimensions |
|---|---|---|---|---|
| Second Level | Kitchen | 3.19 m | 2.99 m | 3.19 m x 2.99 m |
| Second Level | Dining Room | 2.99 m | 2.02 m | 2.99 m x 2.02 m |
| Second Level | Living Room | 6.3 m | 4.14 m | 6.3 m x 4.14 m |
| Third Level | Bedroom 3 | 2.64 m | 2.79 m | 2.64 m x 2.79 m |
| Third Level | Bathroom | 1.5 m | 2.58 m | 1.5 m x 2.58 m |
| Third Level | Laundry Room | 1 m | 0.91 m | 1 m x 0.91 m |
| Third Level | Primary Bedroom | 3.59 m | 3.35 m | 3.59 m x 3.35 m |
| Third Level | Bedroom 2 | 2.74 m | 2.45 m | 2.74 m x 2.45 m |
| Ground Level | Foyer | 2.69 m | 2.1 m | 2.69 m x 2.1 m |
| Ground Level | Recreational, Games Room | 3.25 m | 4.21 m | 3.25 m x 4.21 m |
https://www.realtor.ca/real-estate/28817467/18-kenridge-terrace-hamilton-stoney-creek-stoney-creek
Baljeet Singh Saini
Salesperson
1339 Matheson Blvd E.
Mississauga, Ontario L4W 1R1

