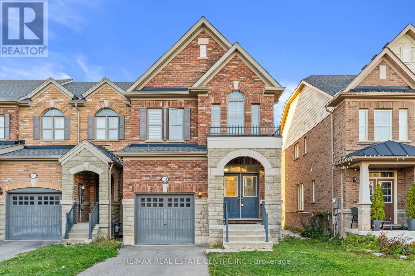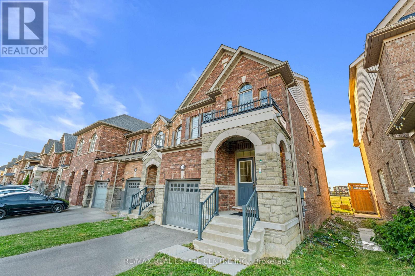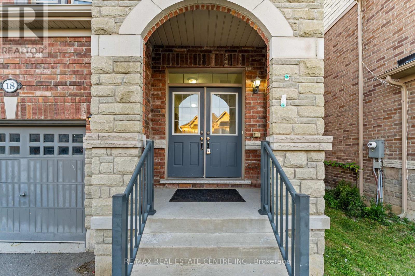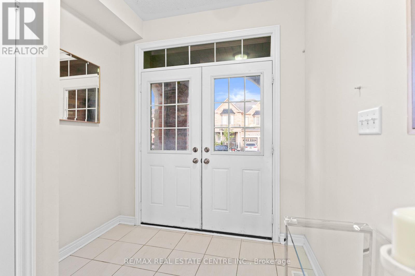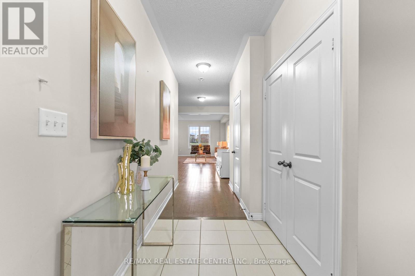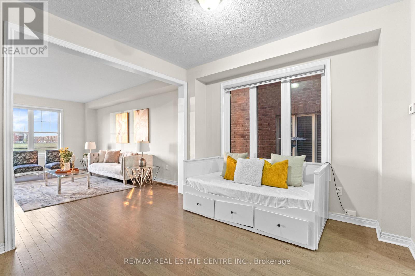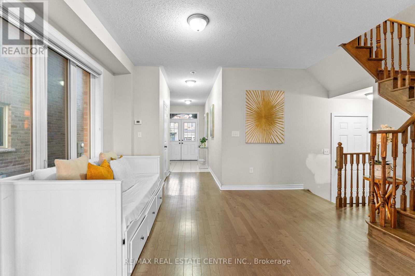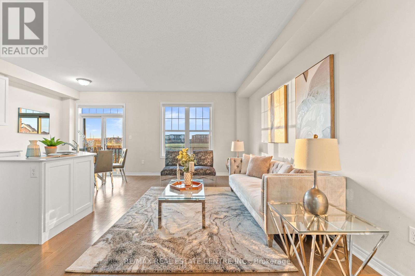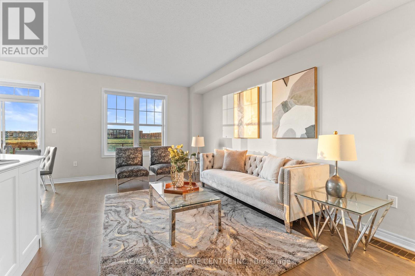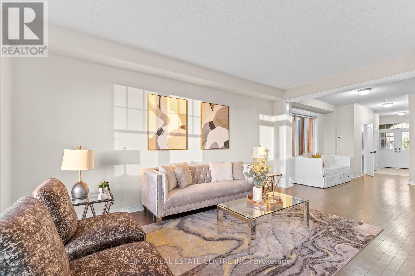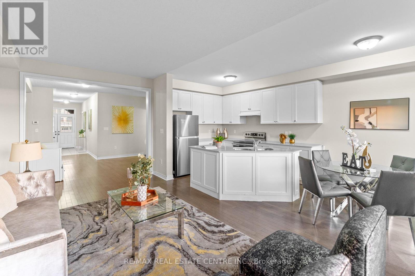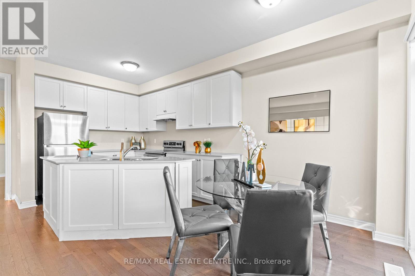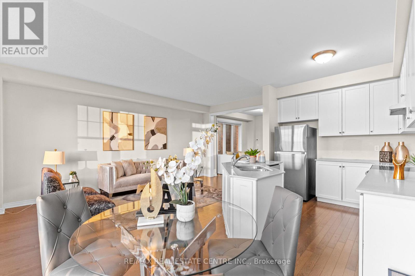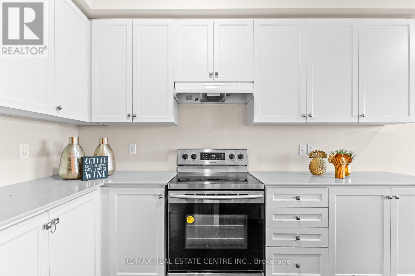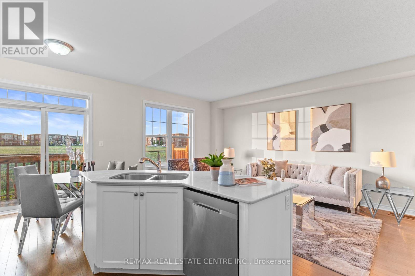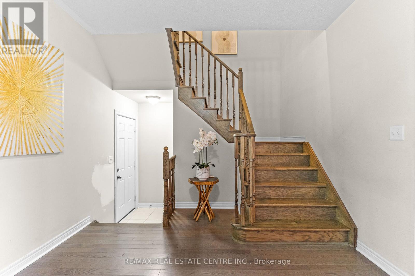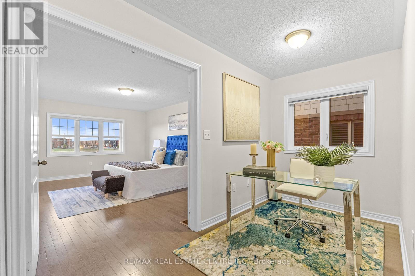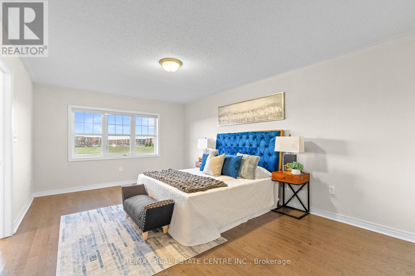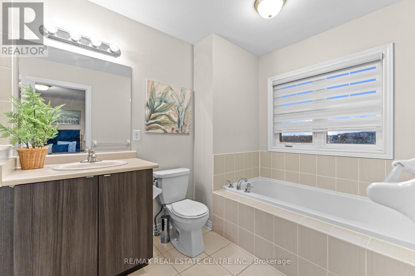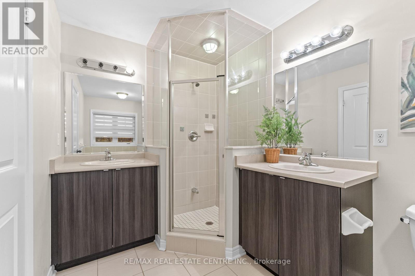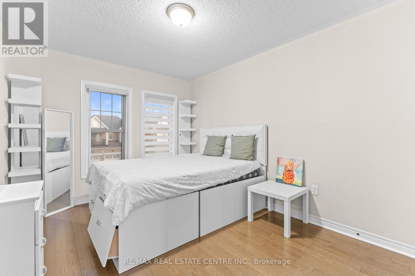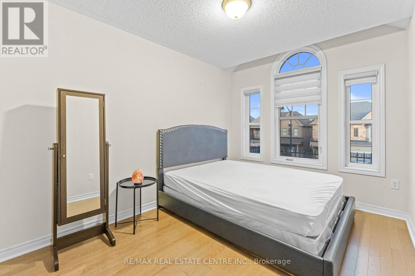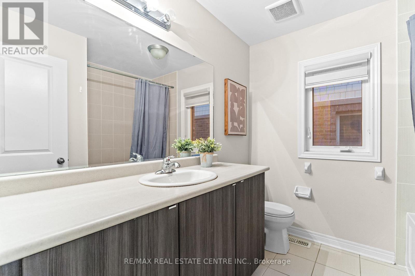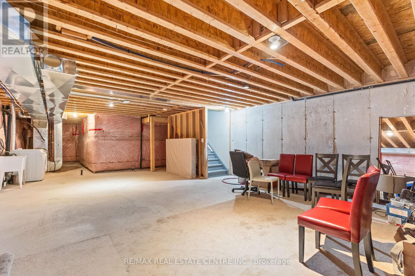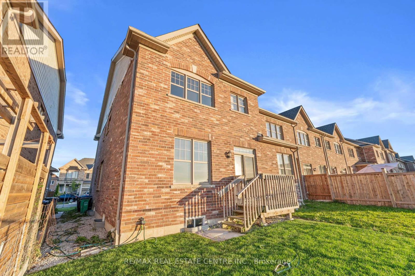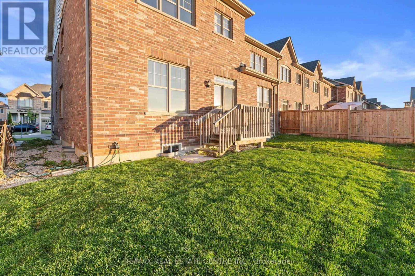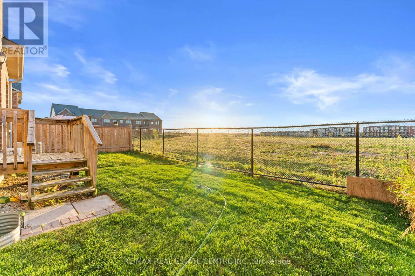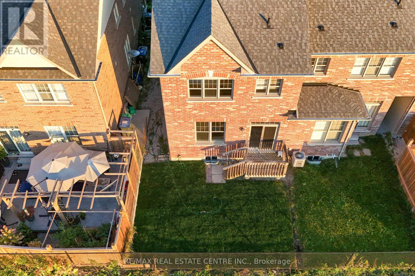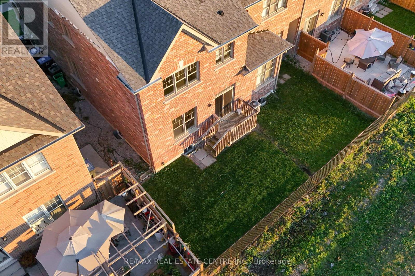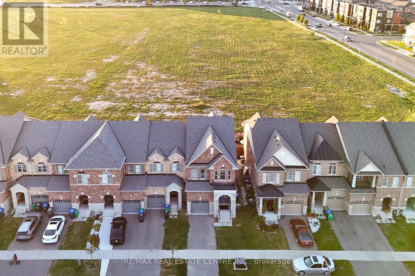18 Hogan Manor Drive Brampton, Ontario L7A 4V4
$779,000
Attractively Priced Move-In Ready Great opportunity for first-time buyers!! Welcome to 18 Hogan Manor, 1821 Sq Ft, a spacious and beautifully upgraded end-unit freehold townhouse that offers the privacy and layout of a semi-detached. Double door entry leads you to a grand foyer, Open concept living & dining room, kitchen with quartz counter-top, stainless steel appliances, carpert free house. 3 spacious beds on 2nd floor. Double door primary with 4-pc ensuite, walk-in closet & perect size loft upstairs to work from home. New sod Done in the backyard. Close to Mount Plesant GO Station, Sandalwood- Credit view park, top ranking schools, public transport, shopping. Potential Of Making Legal Basement & Drawings Available For Legal Basement!! (id:60365)
Property Details
| MLS® Number | W12517656 |
| Property Type | Single Family |
| Community Name | Northwest Brampton |
| EquipmentType | Water Heater |
| ParkingSpaceTotal | 2 |
| RentalEquipmentType | Water Heater |
Building
| BathroomTotal | 3 |
| BedroomsAboveGround | 3 |
| BedroomsTotal | 3 |
| Appliances | Dryer, Washer, Window Coverings |
| BasementDevelopment | Unfinished |
| BasementType | N/a (unfinished) |
| ConstructionStyleAttachment | Attached |
| CoolingType | Central Air Conditioning |
| ExteriorFinish | Brick, Stone |
| FlooringType | Hardwood |
| FoundationType | Concrete |
| HalfBathTotal | 1 |
| HeatingFuel | Natural Gas |
| HeatingType | Forced Air |
| StoriesTotal | 2 |
| SizeInterior | 1500 - 2000 Sqft |
| Type | Row / Townhouse |
| UtilityWater | Municipal Water |
Parking
| Attached Garage | |
| Garage |
Land
| Acreage | No |
| Sewer | Sanitary Sewer |
| SizeDepth | 90 Ft ,2 In |
| SizeFrontage | 25 Ft ,8 In |
| SizeIrregular | 25.7 X 90.2 Ft ; Beautiful End Unit |
| SizeTotalText | 25.7 X 90.2 Ft ; Beautiful End Unit |
Rooms
| Level | Type | Length | Width | Dimensions |
|---|---|---|---|---|
| Second Level | Primary Bedroom | 5.46 m | 3.62 m | 5.46 m x 3.62 m |
| Second Level | Bedroom 2 | 4.01 m | 3 m | 4.01 m x 3 m |
| Second Level | Bedroom 3 | 3.82 m | 2.72 m | 3.82 m x 2.72 m |
| Second Level | Loft | 2.5 m | 1.9 m | 2.5 m x 1.9 m |
| Main Level | Living Room | 5.73 m | 3.03 m | 5.73 m x 3.03 m |
| Main Level | Dining Room | 3.35 m | 2.64 m | 3.35 m x 2.64 m |
| Main Level | Kitchen | 4.85 m | 2.9 m | 4.85 m x 2.9 m |
Rupinder Rupinder
Salesperson
2 County Court Blvd. Ste 150
Brampton, Ontario L6W 3W8

