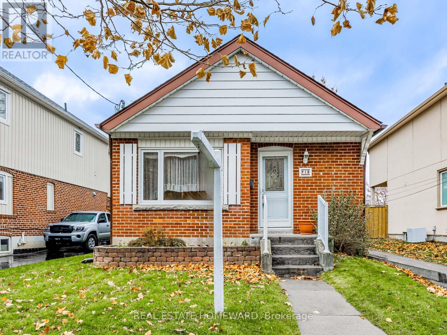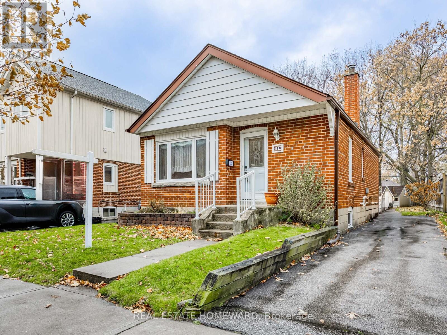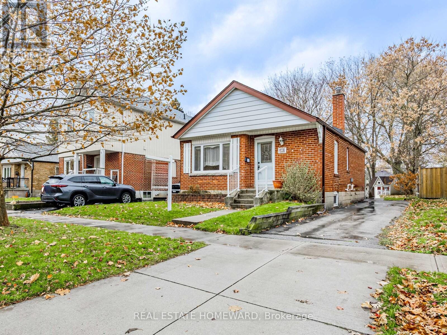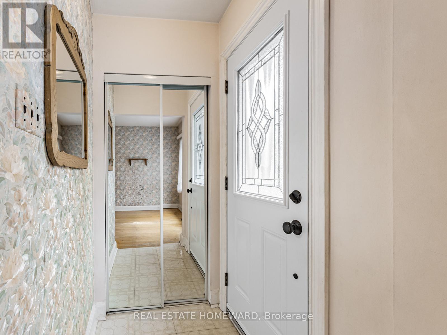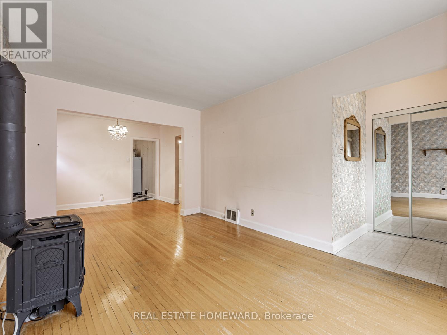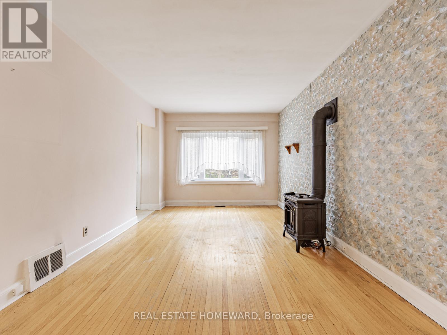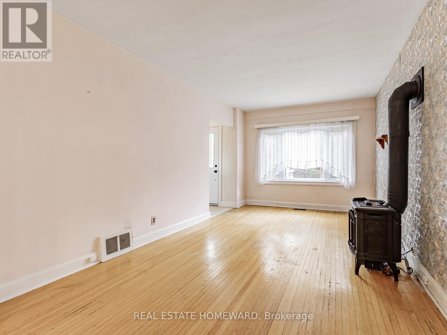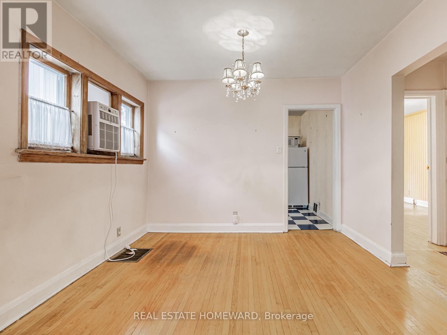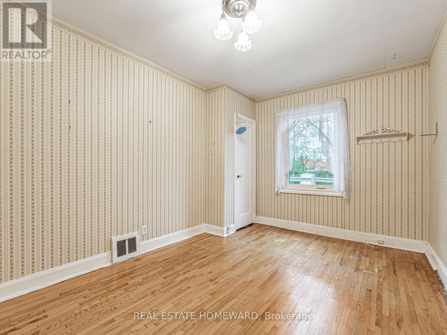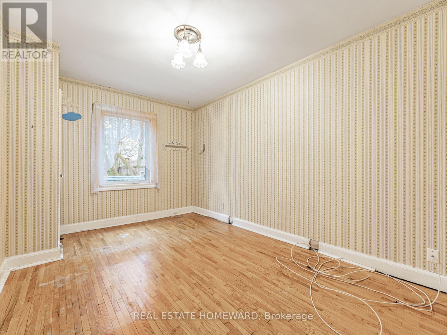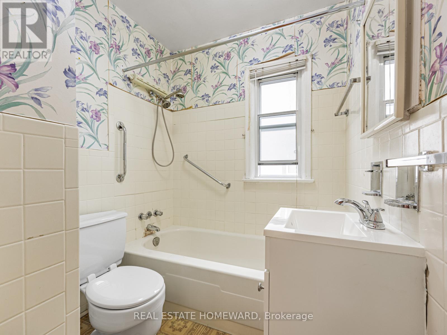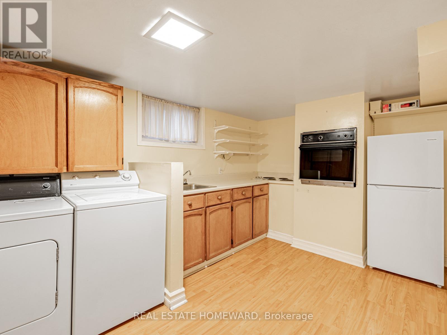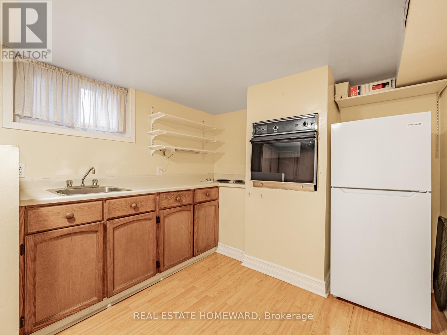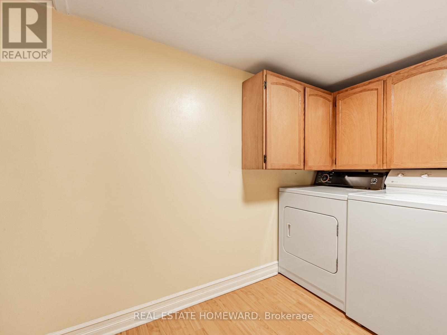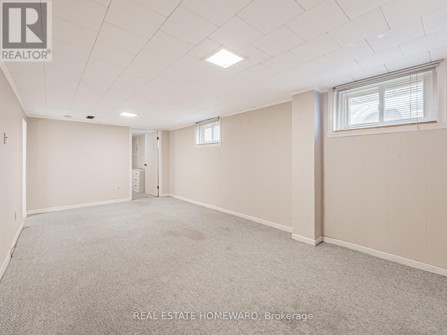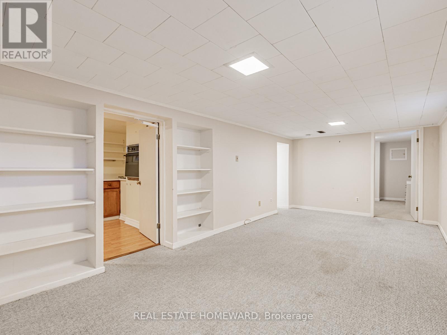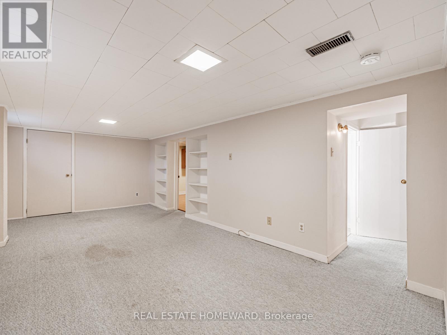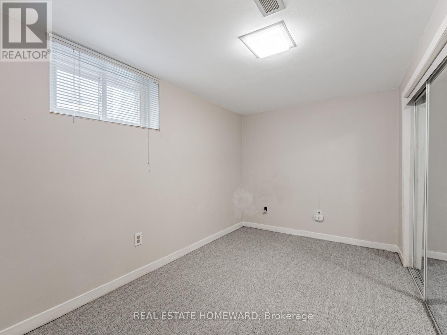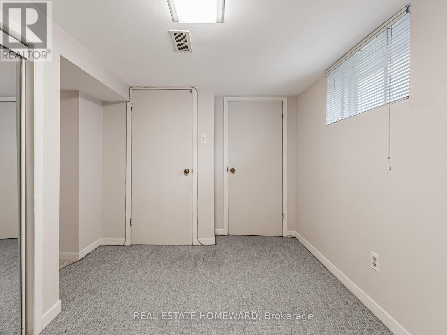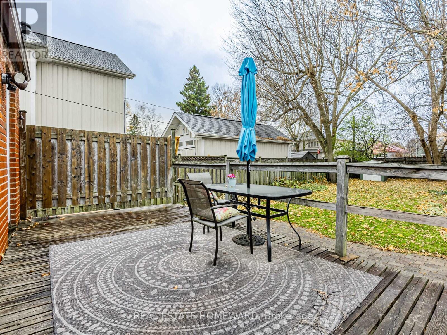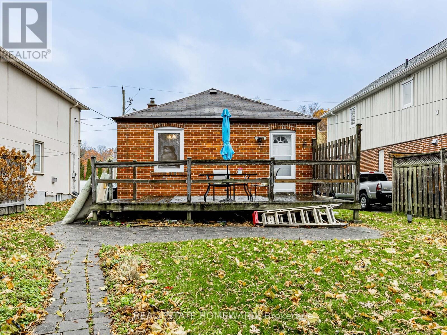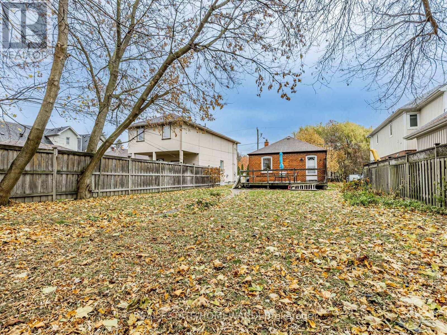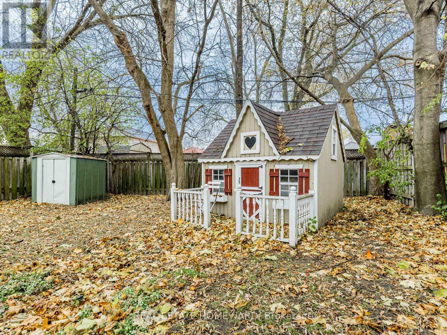18 Herron Avenue Toronto, Ontario M1L 3V7
4 Bedroom
2 Bathroom
700 - 1100 sqft
Bungalow
Fireplace
Window Air Conditioner
Forced Air
$799,900
Lovely Detached Brick Bungalow with 2+2 bedrooms, 2 bathrooms, 2 kitchens and a spacious fenced backyard with (2) storage sheds, a long private driveway and good location in the desirable Clairlea neighbourhood, close to all kinds of amenities including schools, parks, grocery stores, public transit & more! Warm and inviting living/dining area with gas fireplace, hardwood floors and walk-out to spacious back deck from kitchen area, great for entertaining! (Hardwood Floors under broadloom in 2nd bedroom also). Large deep lot! (id:60365)
Property Details
| MLS® Number | E12570742 |
| Property Type | Single Family |
| Community Name | Clairlea-Birchmount |
| EquipmentType | Water Heater - Gas, Water Heater |
| ParkingSpaceTotal | 3 |
| RentalEquipmentType | Water Heater - Gas, Water Heater |
| Structure | Deck, Shed |
Building
| BathroomTotal | 2 |
| BedroomsAboveGround | 2 |
| BedroomsBelowGround | 2 |
| BedroomsTotal | 4 |
| Amenities | Fireplace(s) |
| Appliances | Cooktop, Dryer, Oven, Storage Shed, Stove, Washer, Window Coverings, Refrigerator |
| ArchitecturalStyle | Bungalow |
| BasementDevelopment | Finished |
| BasementFeatures | Walk-up |
| BasementType | N/a (finished), N/a |
| ConstructionStyleAttachment | Detached |
| CoolingType | Window Air Conditioner |
| ExteriorFinish | Brick, Concrete Block |
| FireProtection | Smoke Detectors |
| FireplacePresent | Yes |
| FireplaceTotal | 1 |
| FlooringType | Vinyl, Hardwood, Carpeted, Laminate |
| FoundationType | Block, Concrete, Brick |
| HeatingFuel | Natural Gas |
| HeatingType | Forced Air |
| StoriesTotal | 1 |
| SizeInterior | 700 - 1100 Sqft |
| Type | House |
| UtilityWater | Municipal Water |
Parking
| No Garage |
Land
| Acreage | No |
| FenceType | Fenced Yard |
| Sewer | Sanitary Sewer |
| SizeDepth | 134 Ft ,2 In |
| SizeFrontage | 40 Ft |
| SizeIrregular | 40 X 134.2 Ft |
| SizeTotalText | 40 X 134.2 Ft |
Rooms
| Level | Type | Length | Width | Dimensions |
|---|---|---|---|---|
| Basement | Bedroom 3 | 3.25 m | 2.92 m | 3.25 m x 2.92 m |
| Basement | Bedroom 4 | 3.1 m | 2.9 m | 3.1 m x 2.9 m |
| Basement | Kitchen | 2.46 m | 2.69 m | 2.46 m x 2.69 m |
| Basement | Recreational, Games Room | 6.1 m | 3.07 m | 6.1 m x 3.07 m |
| Main Level | Foyer | 1.14 m | 1.47 m | 1.14 m x 1.47 m |
| Main Level | Living Room | 4.6 m | 3.18 m | 4.6 m x 3.18 m |
| Main Level | Dining Room | 2.44 m | 3.18 m | 2.44 m x 3.18 m |
| Main Level | Kitchen | 2.44 m | 3.18 m | 2.44 m x 3.18 m |
| Main Level | Primary Bedroom | 4.09 m | 2.87 m | 4.09 m x 2.87 m |
| Main Level | Bedroom 2 | 2.97 m | 2.87 m | 2.97 m x 2.87 m |
Joe Cicciarella
Broker
Real Estate Homeward
1858 Queen Street E.
Toronto, Ontario M4L 1H1
1858 Queen Street E.
Toronto, Ontario M4L 1H1

