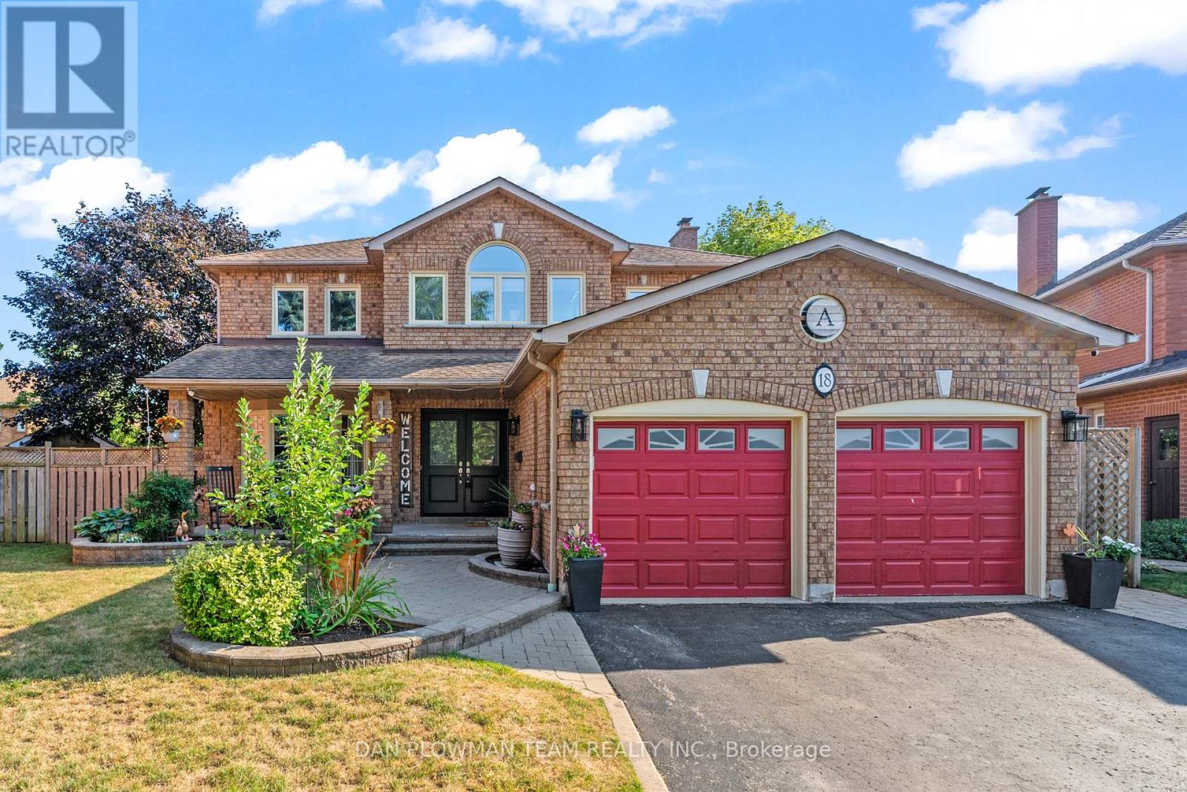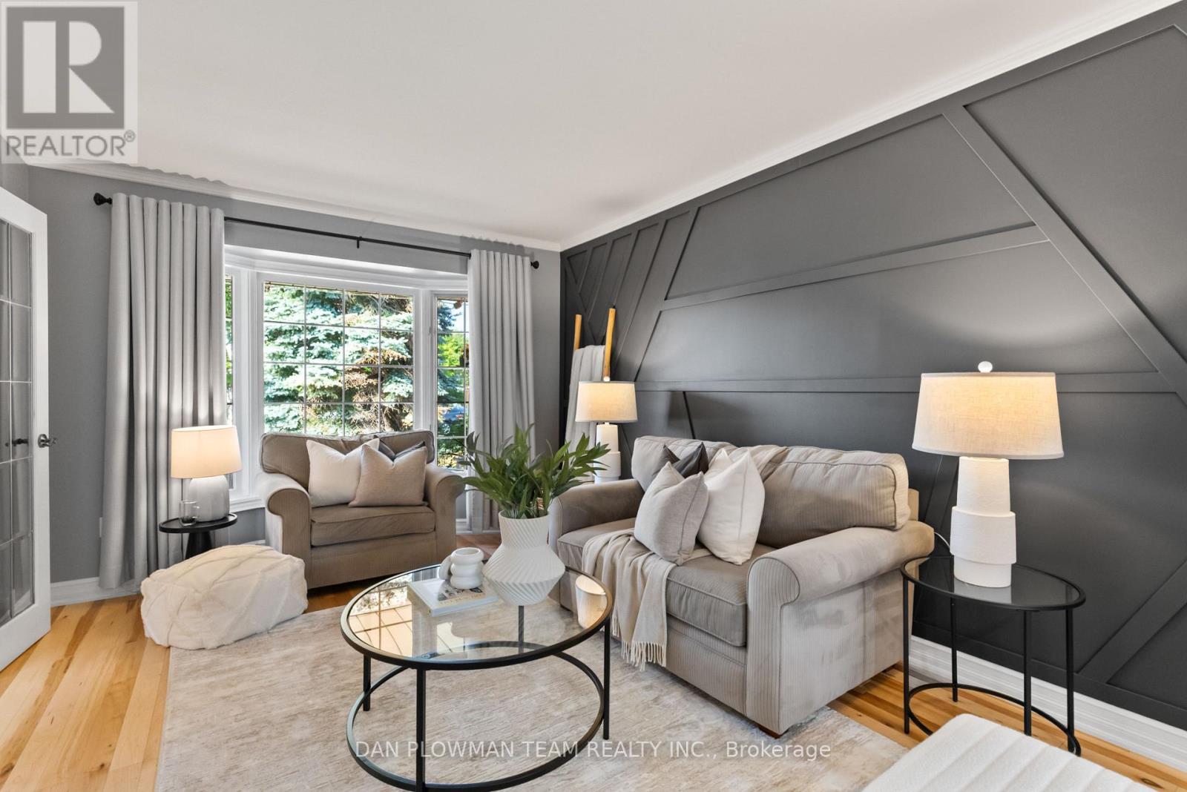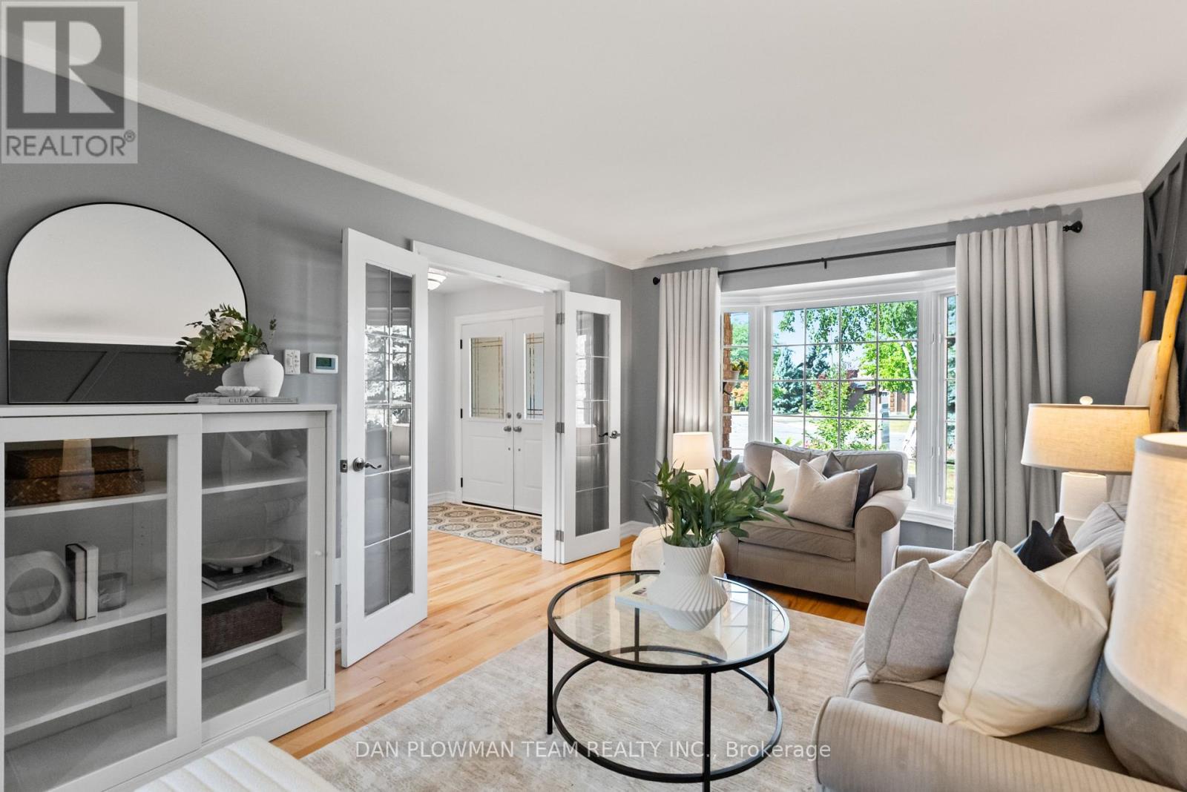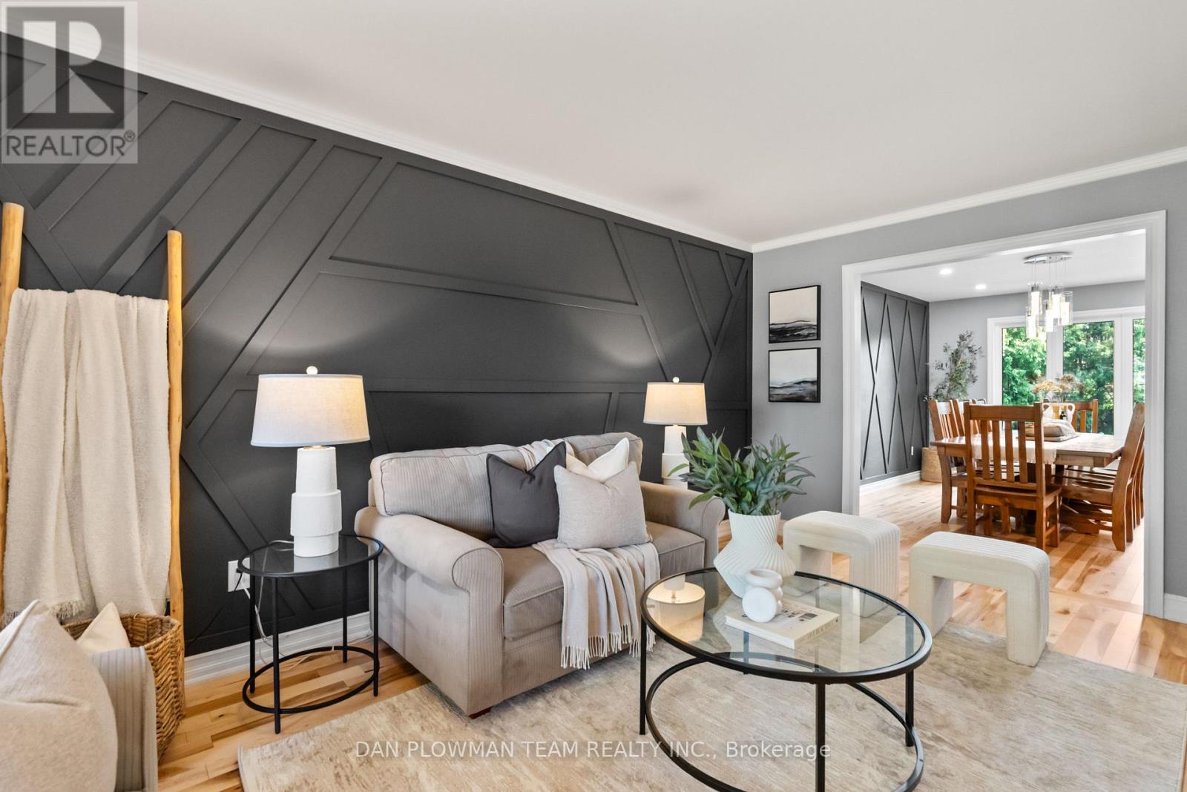18 Headlands Crescent Whitby, Ontario L1R 1Z9
$1,400,000
Omg this Backyard Is So Beautiful And Huge!! You Want A Private Park-Like Setting For Entertaining, Swimming, Hot Tubing And Lounging? Then This Is The Home For You!! You Have To See It To Believe It. Welcome To This Stunning Spacious Layout That Provides You With 4+1 Bedrooms, 4-Baths In The This Beautiful Family Neighbourhood. Set On A Huge Pie-Shaped Lot With Lots Of Parking (No Sidewalk) And A 2-Car Garage. Enter From The Front Porch Through New Double Doors Into The Large Welcoming Foyer. To The Left Are The Living Room And Formal Dining Room With Creative Accent Walls. Walk Through To The Show-Stopping Kitchen With Waterfall Quartz Counters, Pot Lights, Tons Of Cupboard Space And A Bright Breakfast Area With Walkout To The Deck. Cozy Family Room With Gas Fireplace, Mainfloor Laundry, Powder Room, And Garage Entry Complete The Mainfloor. The Elegant Curved Staircase Leads To The Upper Level That Is Bathed In Natural Light. Double Door Entry Leads To Primary Bedroom With His And Hers Walk-Ins And Completely Renovated Luxurious Ensuite With Double Sinks, Modern Soaker Tub And Glassed In Shower. 3 Additional Bedrooms And Fully Renovated Main Bathroom Round Out The Beauty Of The 2nd Level. Access To The Huge Basement Is Just Off The Kitchen. There Is So Much Room; 5th Bedroom, 3 Pc Bath, Rec Room, Gas Fireplace And More! All Of This With The Most Beautiful Park-Like Setting Backyard. Heated Onground Pool, Large Deck, Gazebo With Hot Tub, Shed, And Gardens. This Home Truly Has It All Just Move In And Enjoy. (id:60365)
Property Details
| MLS® Number | E12342696 |
| Property Type | Single Family |
| Community Name | Rolling Acres |
| Features | Carpet Free |
| ParkingSpaceTotal | 6 |
| PoolType | On Ground Pool |
Building
| BathroomTotal | 4 |
| BedroomsAboveGround | 4 |
| BedroomsBelowGround | 1 |
| BedroomsTotal | 5 |
| Appliances | Water Heater, Window Coverings |
| BasementDevelopment | Finished |
| BasementType | N/a (finished) |
| ConstructionStyleAttachment | Detached |
| CoolingType | Central Air Conditioning |
| ExteriorFinish | Brick |
| FireplacePresent | Yes |
| FlooringType | Hardwood, Laminate |
| FoundationType | Concrete |
| HalfBathTotal | 1 |
| HeatingFuel | Natural Gas |
| HeatingType | Forced Air |
| StoriesTotal | 2 |
| SizeInterior | 2500 - 3000 Sqft |
| Type | House |
| UtilityWater | Municipal Water |
Parking
| Attached Garage | |
| Garage |
Land
| Acreage | No |
| Sewer | Sanitary Sewer |
| SizeDepth | 157 Ft ,4 In |
| SizeFrontage | 39 Ft ,7 In |
| SizeIrregular | 39.6 X 157.4 Ft |
| SizeTotalText | 39.6 X 157.4 Ft |
Rooms
| Level | Type | Length | Width | Dimensions |
|---|---|---|---|---|
| Second Level | Primary Bedroom | 6 m | 3.84 m | 6 m x 3.84 m |
| Second Level | Bedroom 2 | 3.76 m | 3.35 m | 3.76 m x 3.35 m |
| Second Level | Bedroom 3 | 3.88 m | 3.38 m | 3.88 m x 3.38 m |
| Second Level | Bedroom 4 | 3.35 m | 3.21 m | 3.35 m x 3.21 m |
| Basement | Playroom | 5.48 m | 3.62 m | 5.48 m x 3.62 m |
| Basement | Office | 3.65 m | 3.48 m | 3.65 m x 3.48 m |
| Basement | Bedroom 5 | 3.82 m | 3.31 m | 3.82 m x 3.31 m |
| Basement | Recreational, Games Room | 6.04 m | 3.56 m | 6.04 m x 3.56 m |
| Main Level | Living Room | 4.85 m | 3.23 m | 4.85 m x 3.23 m |
| Main Level | Dining Room | 4.15 m | 3.31 m | 4.15 m x 3.31 m |
| Main Level | Kitchen | 4.73 m | 3.71 m | 4.73 m x 3.71 m |
| Main Level | Eating Area | 3.8 m | 2.81 m | 3.8 m x 2.81 m |
| Main Level | Family Room | 6.04 m | 3.18 m | 6.04 m x 3.18 m |
https://www.realtor.ca/real-estate/28729267/18-headlands-crescent-whitby-rolling-acres-rolling-acres
Dan Plowman
Salesperson
800 King St West
Oshawa, Ontario L1J 2L5





















































