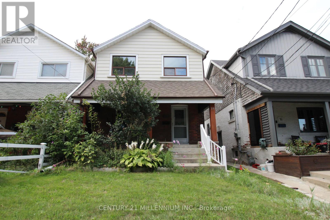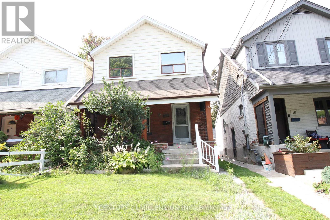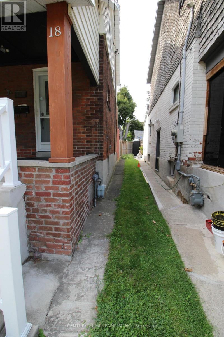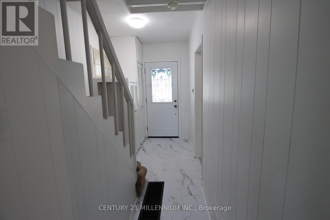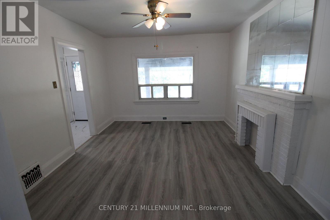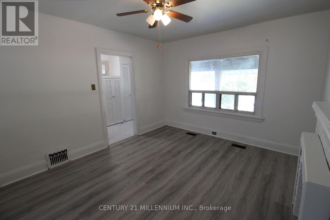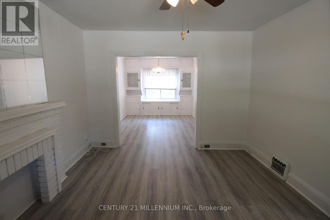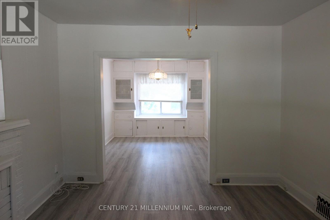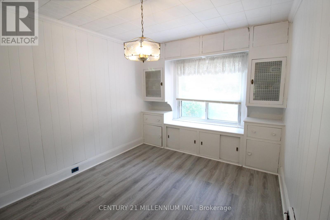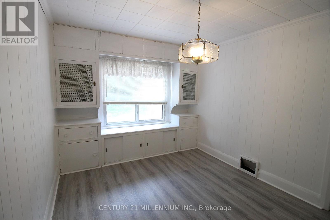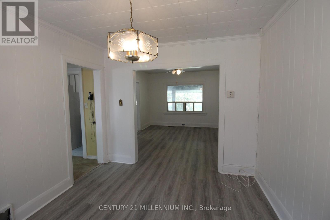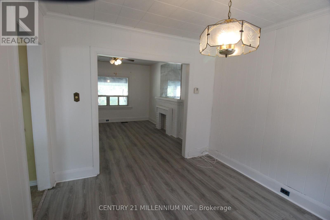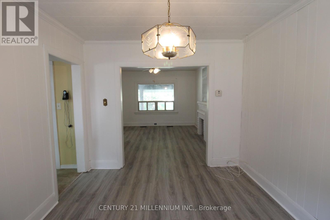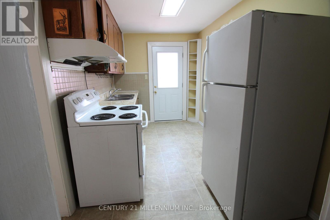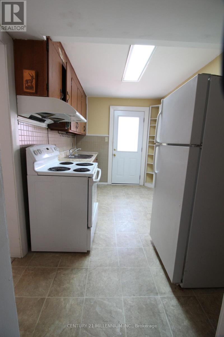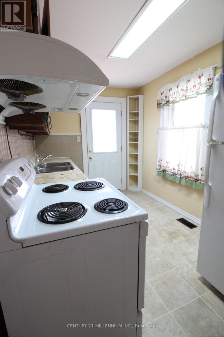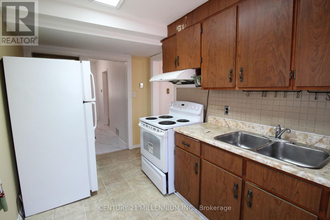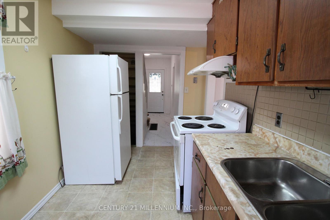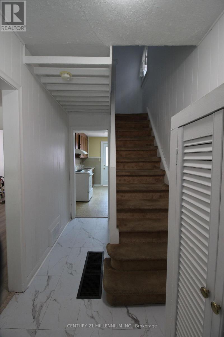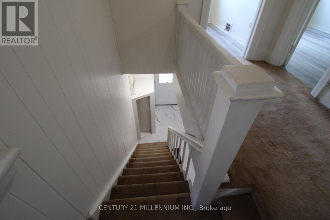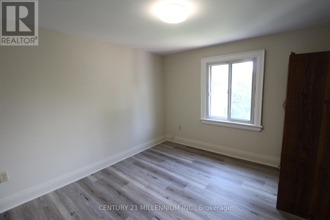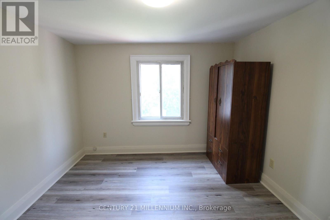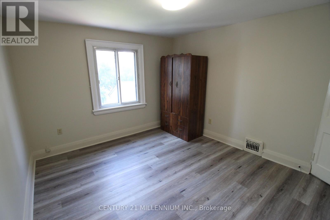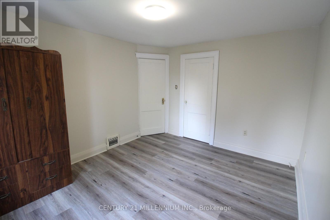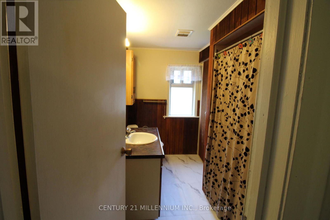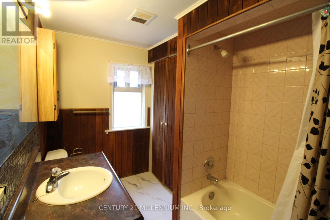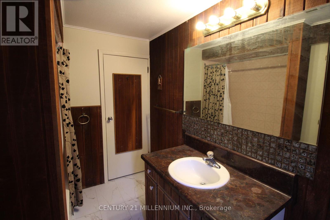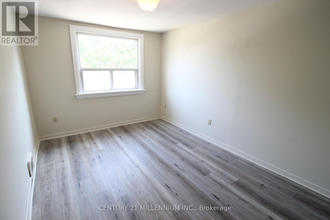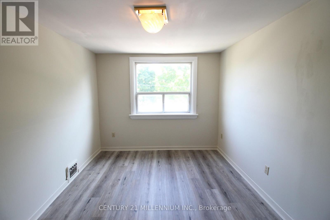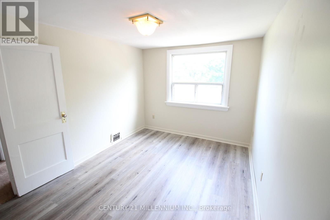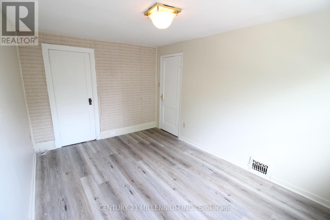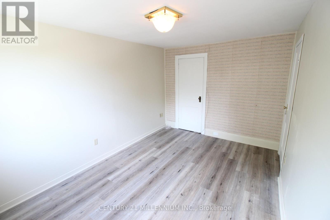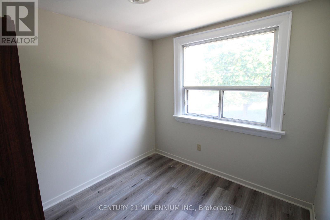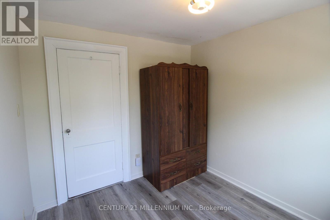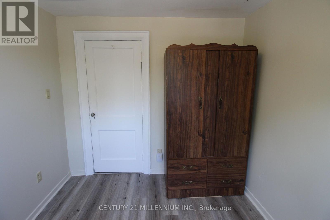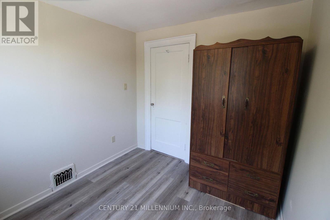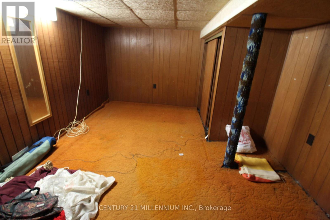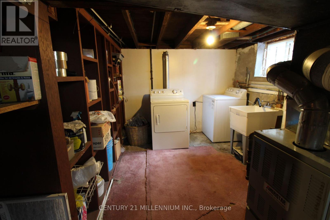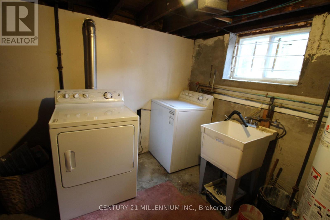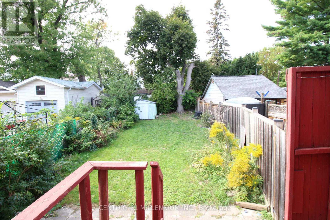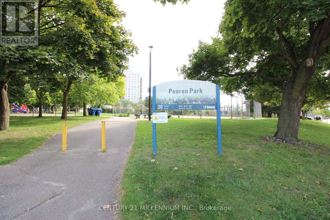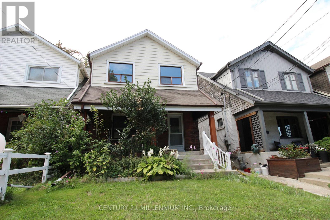18 Glenvalley Drive Toronto, Ontario M6M 4V9
$2,750 Monthly
Freshly painted 3-bedroom, 1-bathroom, 2-storey home in the family-friendly neighbourhood of Mount Dennis is available now. Enjoy walks to nearby parks, excellent schools, and easy access to transit, shops, and groceries, with convenient connections to Highways 401 and 400. The main and upper levels feature updated flooring, and the spacious living and dining areas are perfect for gatherings. Three comfortable bedrooms provide practical living space, and the lower level includes a recreation room, laundry area, and additional storage. The kitchen and bathroom are original but functional, offering an opportunity for personal touches. A private backyard is ideal for outdoor relaxation, family time, or gardening. The tenant is responsible for all utilities. Ideal for a professional working couple or small family seeking a quiet residential street with excellent park access and the convenience of the nearby, soon-to-open Mount Dennis transit hub. Book your showing today! (id:60365)
Property Details
| MLS® Number | W12409382 |
| Property Type | Single Family |
| Community Name | Mount Dennis |
| AmenitiesNearBy | Park, Public Transit |
| CommunityFeatures | Community Centre |
| Structure | Porch |
Building
| BathroomTotal | 1 |
| BedroomsAboveGround | 3 |
| BedroomsTotal | 3 |
| Appliances | Dryer, Hood Fan, Stove, Washer, Refrigerator |
| BasementDevelopment | Partially Finished |
| BasementType | N/a (partially Finished) |
| ConstructionStyleAttachment | Detached |
| CoolingType | None |
| ExteriorFinish | Aluminum Siding, Brick |
| FlooringType | Laminate, Tile |
| FoundationType | Concrete |
| HeatingFuel | Natural Gas |
| HeatingType | Forced Air |
| StoriesTotal | 2 |
| SizeInterior | 1100 - 1500 Sqft |
| Type | House |
| UtilityWater | Municipal Water |
Parking
| No Garage |
Land
| Acreage | No |
| LandAmenities | Park, Public Transit |
| Sewer | Sanitary Sewer |
| SizeDepth | 110 Ft |
| SizeFrontage | 25 Ft |
| SizeIrregular | 25 X 110 Ft |
| SizeTotalText | 25 X 110 Ft |
Rooms
| Level | Type | Length | Width | Dimensions |
|---|---|---|---|---|
| Main Level | Living Room | 4.05 m | 3.55 m | 4.05 m x 3.55 m |
| Main Level | Dining Room | 3.46 m | 3.03 m | 3.46 m x 3.03 m |
| Main Level | Kitchen | 3.86 m | 2.23 m | 3.86 m x 2.23 m |
| Upper Level | Primary Bedroom | 3.7 m | 3.24 m | 3.7 m x 3.24 m |
| Upper Level | Bedroom 2 | 4.08 m | 2.88 m | 4.08 m x 2.88 m |
| Upper Level | Bedroom 3 | 2.68 m | 2.52 m | 2.68 m x 2.52 m |
https://www.realtor.ca/real-estate/28875273/18-glenvalley-drive-toronto-mount-dennis-mount-dennis
Chris Tuitt
Broker
181 Queen St East
Brampton, Ontario L6W 2B3

