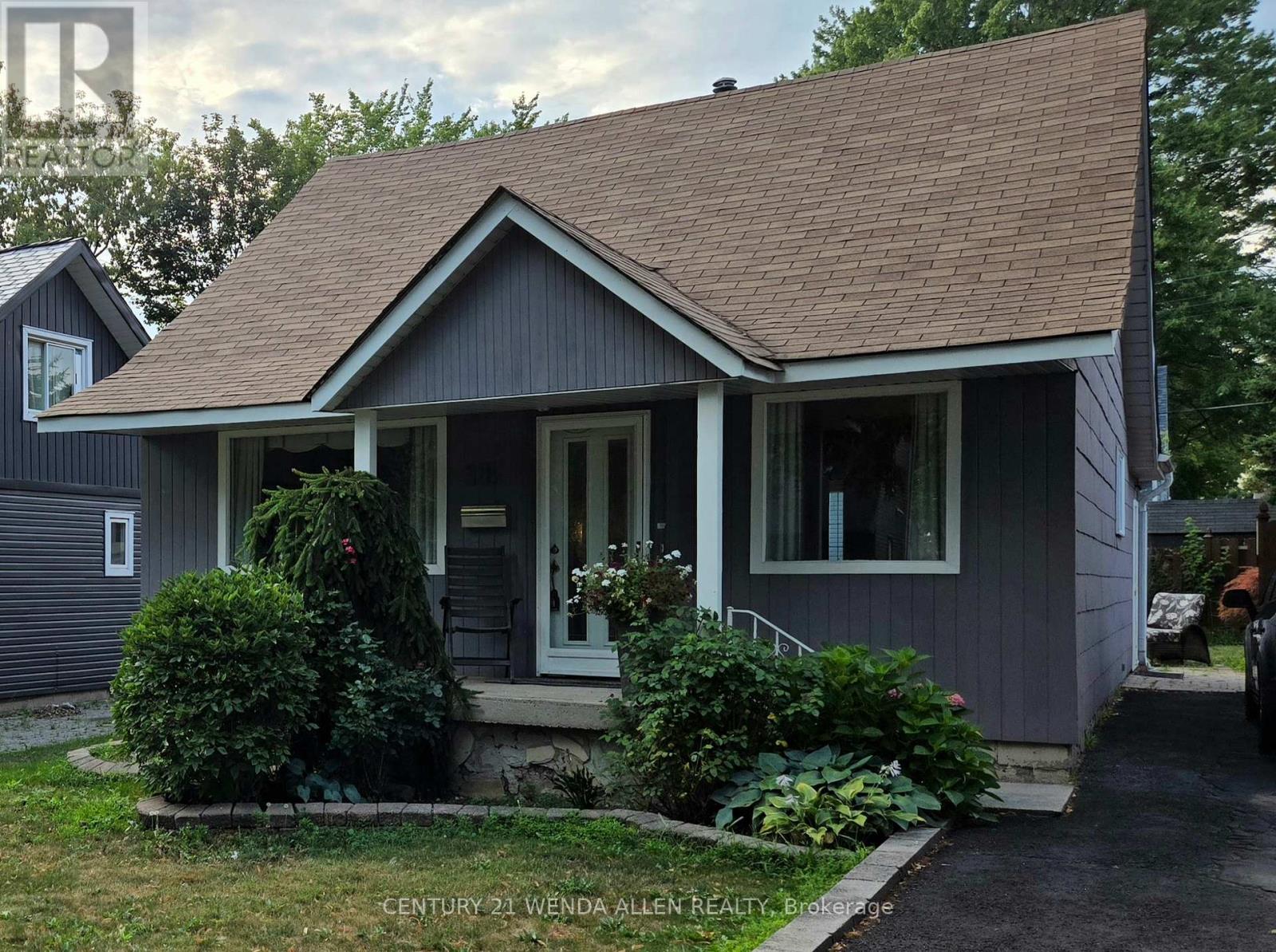18 George Street Ajax, Ontario L1S 1S5
$694,900
1531 sq ft of living space in this clean & maintained 1.5 storey home. 3 spacious bedrooms & full basement * Classic character throughout with large principal rooms, bright windows and no carpet through main level * Main level den, office or extra bedroom * Bright, eat-in kitchen makes preparing meals & entertaining with ease * Main floor laundry room offers counter, sink & upper storage cabinets * Walk out to a large patio & spacious backyard with perennial gardens * Discover 3 generous sized bedrooms upstairs, all with large windows and accessible attic closets for storage & organization * Full basement partially finished with rec room, bar area and large workshop/storage room * Furnace & A/C owned * All appliances included (as is) * Gas BBQ with gas hook up also included * Basement & laundry room added (1968-70) * Master bedroom added (early 1980s) * Great family neighbourhood! * Steps to park, baseball diamonds * Walk to school, stores & local businesses * Mins to 401, hospital and the beautiful Ajax Waterfront * Perfect for your family to move in & create your own lasting memories & touches * Exterior house painted 2022 * Driveway sealed with liquid top asphalt coating June 2025 * Seller discloses basement has had water penetration previously & sometimes during heavy rain events * 2 new sump pumps installed 2024 * Buyer is advised to do their own diligence. (id:60365)
Property Details
| MLS® Number | E12317664 |
| Property Type | Single Family |
| Community Name | Central |
| AmenitiesNearBy | Hospital, Park, Public Transit, Schools |
| Features | Cul-de-sac, Sump Pump |
| ParkingSpaceTotal | 4 |
| Structure | Patio(s) |
Building
| BathroomTotal | 1 |
| BedroomsAboveGround | 3 |
| BedroomsTotal | 3 |
| Appliances | Dishwasher, Dryer, Microwave, Stove, Washer, Window Coverings, Refrigerator |
| BasementDevelopment | Partially Finished |
| BasementType | Full (partially Finished) |
| ConstructionStyleAttachment | Detached |
| CoolingType | Central Air Conditioning |
| FoundationType | Unknown |
| HeatingFuel | Natural Gas |
| HeatingType | Forced Air |
| StoriesTotal | 2 |
| SizeInterior | 1500 - 2000 Sqft |
| Type | House |
| UtilityWater | Municipal Water |
Parking
| No Garage |
Land
| Acreage | No |
| LandAmenities | Hospital, Park, Public Transit, Schools |
| Sewer | Sanitary Sewer |
| SizeDepth | 100 Ft |
| SizeFrontage | 40 Ft |
| SizeIrregular | 40 X 100 Ft |
| SizeTotalText | 40 X 100 Ft |
Rooms
| Level | Type | Length | Width | Dimensions |
|---|---|---|---|---|
| Basement | Recreational, Games Room | 8.839 m | 2.743 m | 8.839 m x 2.743 m |
| Basement | Utility Room | 7.01 m | 3.352 m | 7.01 m x 3.352 m |
| Upper Level | Bedroom | 4.621 m | 3.593 m | 4.621 m x 3.593 m |
| Upper Level | Bedroom 2 | 3.607 m | 3.4 m | 3.607 m x 3.4 m |
| Upper Level | Bedroom 3 | 4.565 m | 2.375 m | 4.565 m x 2.375 m |
| Ground Level | Living Room | 8.551 m | 3.602 m | 8.551 m x 3.602 m |
| Ground Level | Dining Room | 8.551 m | 3.602 m | 8.551 m x 3.602 m |
| Ground Level | Den | 4.93 m | 2.392 m | 4.93 m x 2.392 m |
| Ground Level | Kitchen | 3.61 m | 3.039 m | 3.61 m x 3.039 m |
| Ground Level | Laundry Room | 2.713 m | 2.382 m | 2.713 m x 2.382 m |
https://www.realtor.ca/real-estate/28675554/18-george-street-ajax-central-central
Lorraine Chantal Hickling
Salesperson
3455 Garrard Road Unit 7
Whitby, Ontario L1R 2N2













































