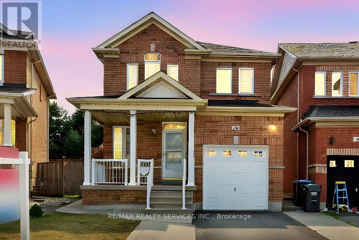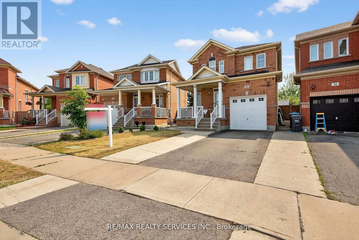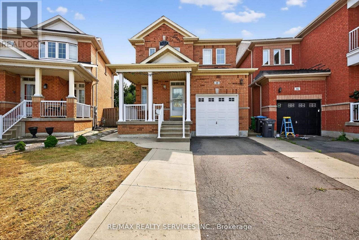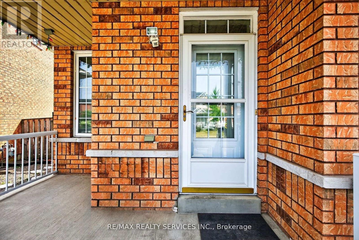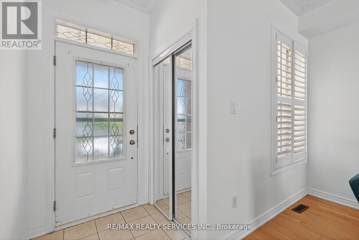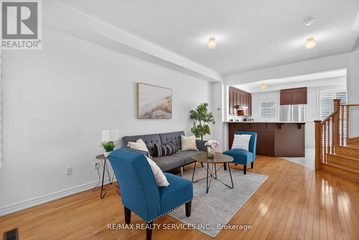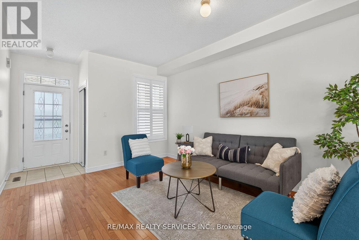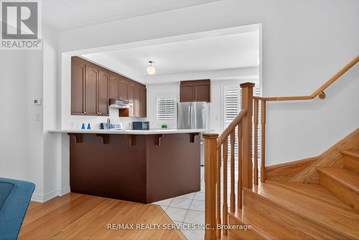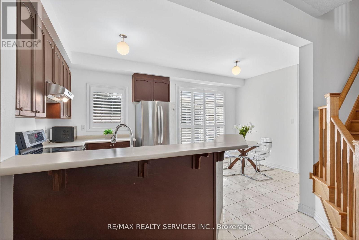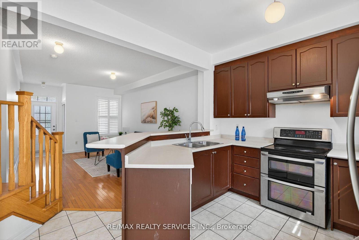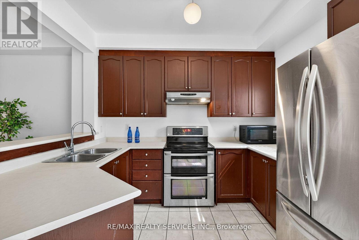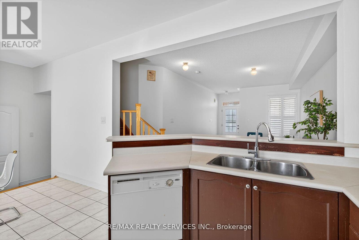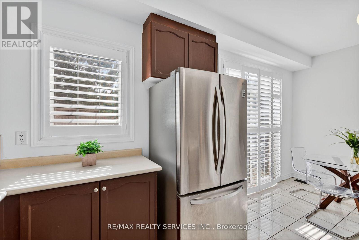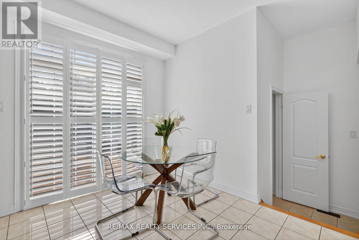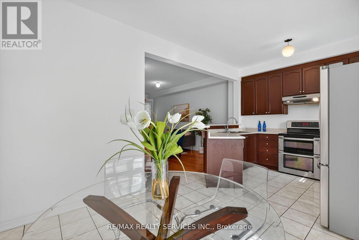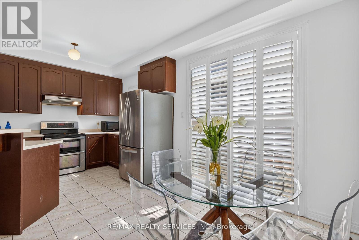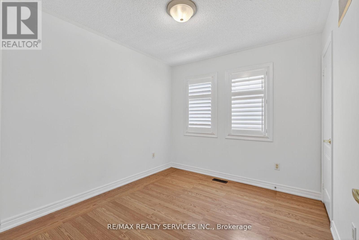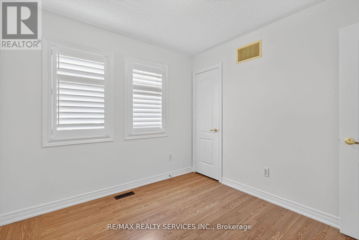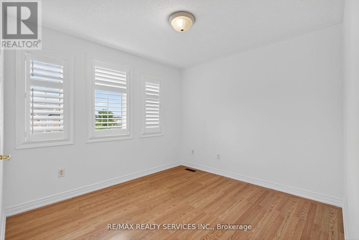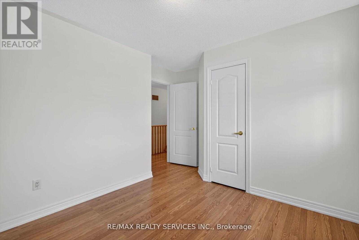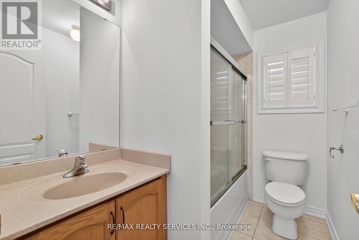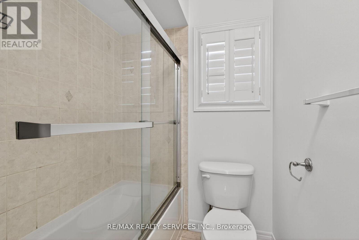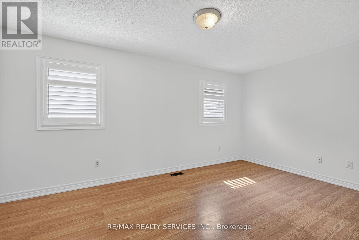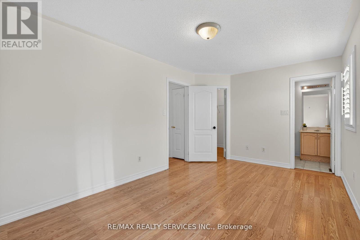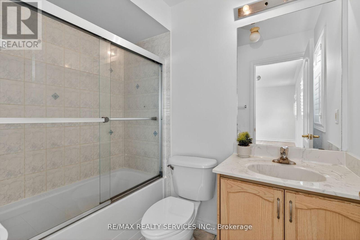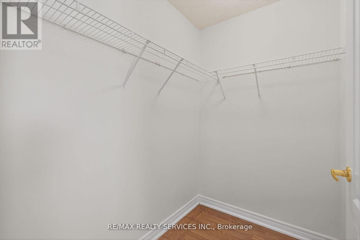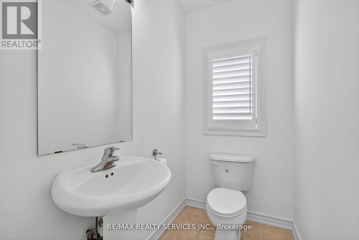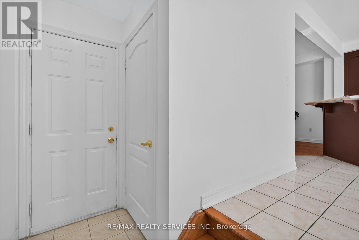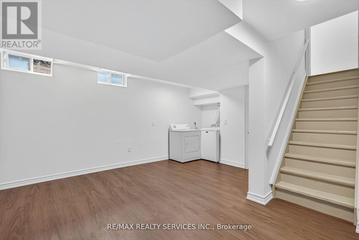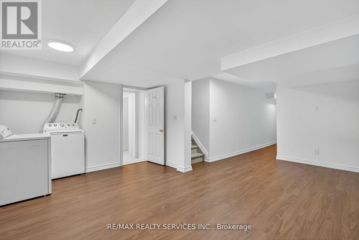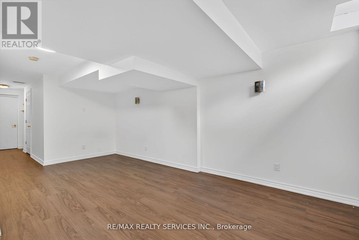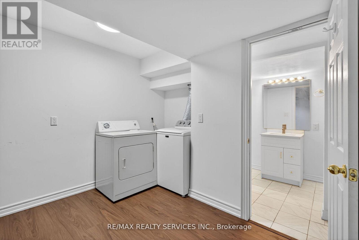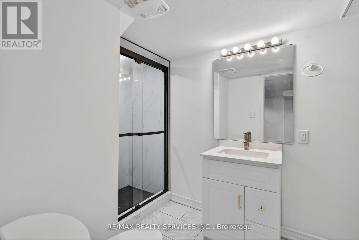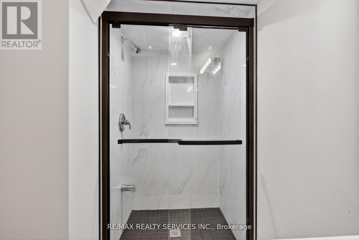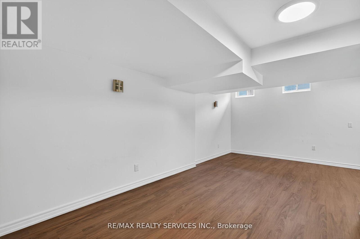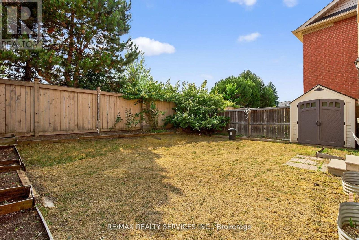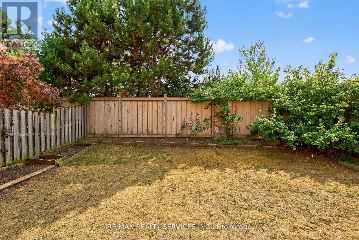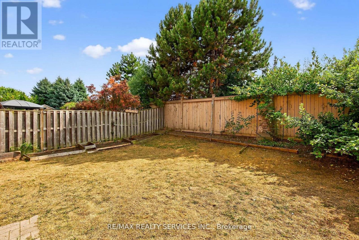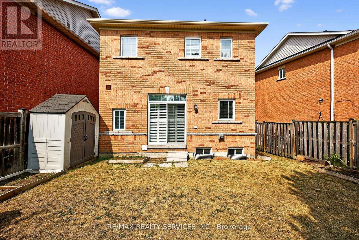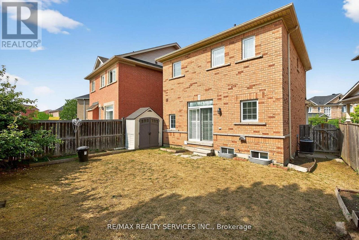18 Fishing Crescent Brampton, Ontario L6V 4T4
$839,900
Welcome Home to Lakelands Village. Discover this charming all-brick detached home that's the perfect fit for first-time buyers or young families looking to grow. Ideally located in the heart of Lakelands Village, you'll love being steps away from the lake, scenic bike trails, top-rated schools, and Trinity Commons shopping plaza, with Highway 410 and public transit nearby for easy commuting. Step onto the inviting front porch and into a bright, open-concept main floor featuring hardwood floors and California shutters throughout. The spacious living and dining area flows seamlessly into the kitchen, complete with stainless steel appliances, a breakfast bar, and a cozy eat-in space that opens onto your private, sunny backyard with no neighbours behind; perfect for kids to play or family BBQs. Upstairs, you'll find three generous bedrooms and two full baths, including a primary suite with a walk-in closet and 4-pc ensuite. Freshly painted and completely carpet-free, this home is move-in ready and easy to maintain.The newly updated basement offers even more space with a large rec room ideal for a playroom, home office, or media space, modern 3-piece bathroom, laundry area, and cold cellar. This home checks every box: location, comfort, and value - all in a welcoming community you'll love to call home. (id:60365)
Property Details
| MLS® Number | W12508298 |
| Property Type | Single Family |
| Community Name | Madoc |
| AmenitiesNearBy | Public Transit, Schools |
| EquipmentType | Water Heater |
| Features | Carpet Free |
| ParkingSpaceTotal | 3 |
| RentalEquipmentType | Water Heater |
Building
| BathroomTotal | 4 |
| BedroomsAboveGround | 3 |
| BedroomsTotal | 3 |
| Age | 16 To 30 Years |
| Appliances | Water Heater, Dishwasher, Dryer, Stove, Washer, Window Coverings, Refrigerator |
| BasementDevelopment | Finished |
| BasementType | N/a (finished) |
| ConstructionStyleAttachment | Detached |
| CoolingType | Central Air Conditioning |
| ExteriorFinish | Brick |
| FireProtection | Smoke Detectors |
| FlooringType | Hardwood, Tile, Laminate, Vinyl |
| FoundationType | Concrete |
| HalfBathTotal | 1 |
| HeatingFuel | Natural Gas |
| HeatingType | Forced Air |
| StoriesTotal | 2 |
| SizeInterior | 1100 - 1500 Sqft |
| Type | House |
| UtilityWater | Municipal Water |
Parking
| Garage |
Land
| Acreage | No |
| FenceType | Fenced Yard |
| LandAmenities | Public Transit, Schools |
| Sewer | Sanitary Sewer |
| SizeDepth | 91 Ft ,10 In |
| SizeFrontage | 28 Ft ,1 In |
| SizeIrregular | 28.1 X 91.9 Ft |
| SizeTotalText | 28.1 X 91.9 Ft |
| SurfaceWater | Lake/pond |
Rooms
| Level | Type | Length | Width | Dimensions |
|---|---|---|---|---|
| Second Level | Primary Bedroom | 3.1 m | 5.1 m | 3.1 m x 5.1 m |
| Second Level | Bedroom 2 | 3.1 m | 2.97 m | 3.1 m x 2.97 m |
| Second Level | Bedroom 3 | 3.06 m | 2.82 m | 3.06 m x 2.82 m |
| Basement | Recreational, Games Room | 5.91 m | 3.03 m | 5.91 m x 3.03 m |
| Ground Level | Living Room | 5.24 m | 3.53 m | 5.24 m x 3.53 m |
| Ground Level | Kitchen | 2.89 m | 3.45 m | 2.89 m x 3.45 m |
| Ground Level | Eating Area | 2.36 m | 3.05 m | 2.36 m x 3.05 m |
https://www.realtor.ca/real-estate/29066213/18-fishing-crescent-brampton-madoc-madoc
Alex Cygal
Broker
295 Queen Street East
Brampton, Ontario L6W 3R1

