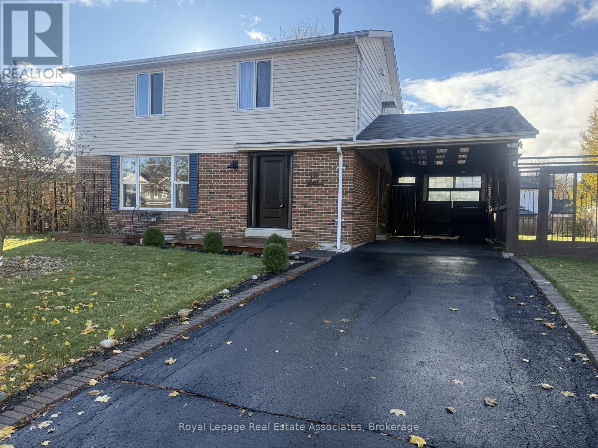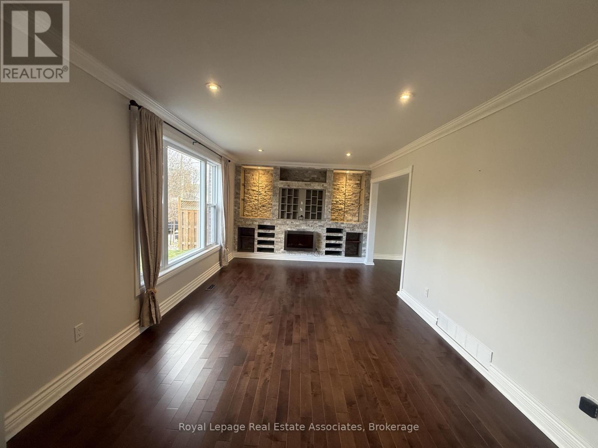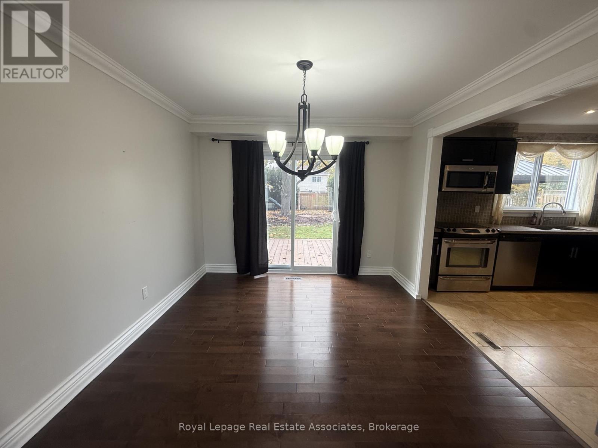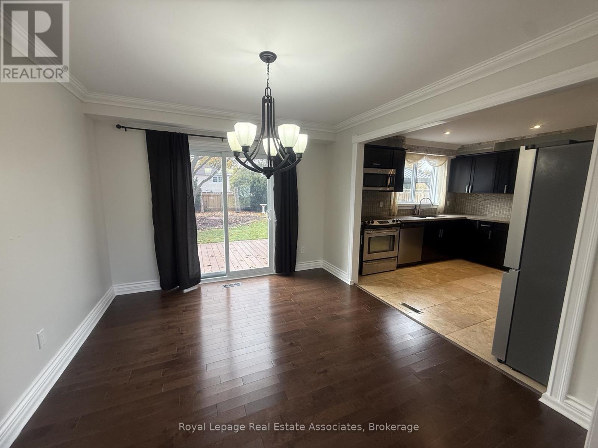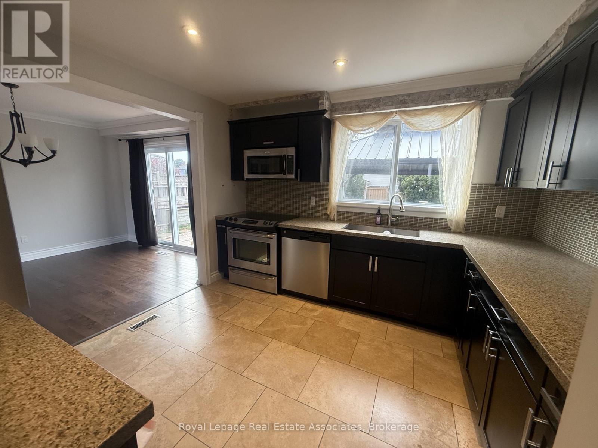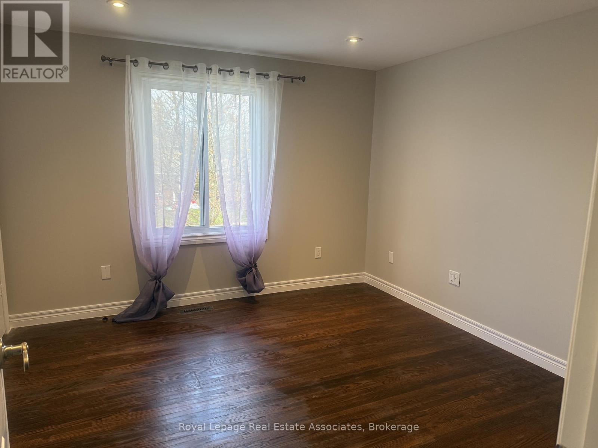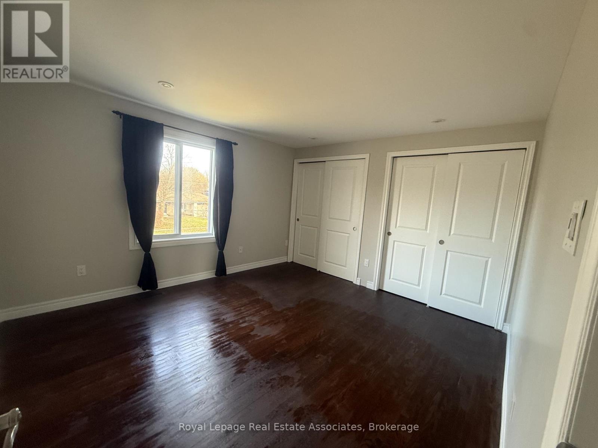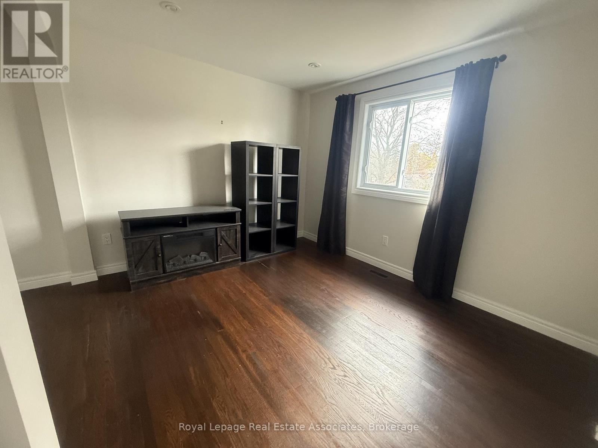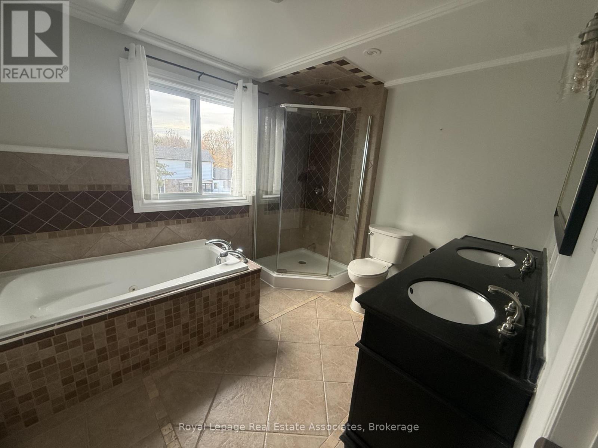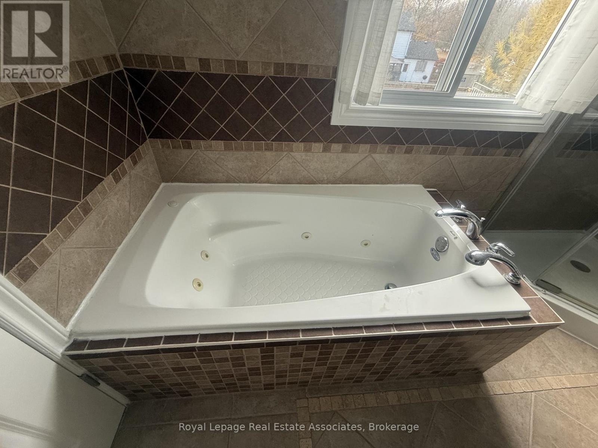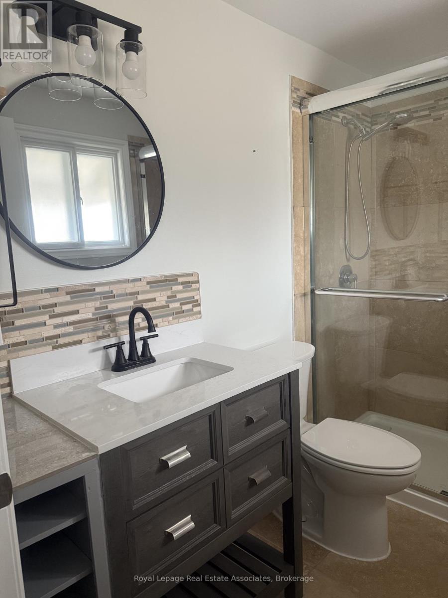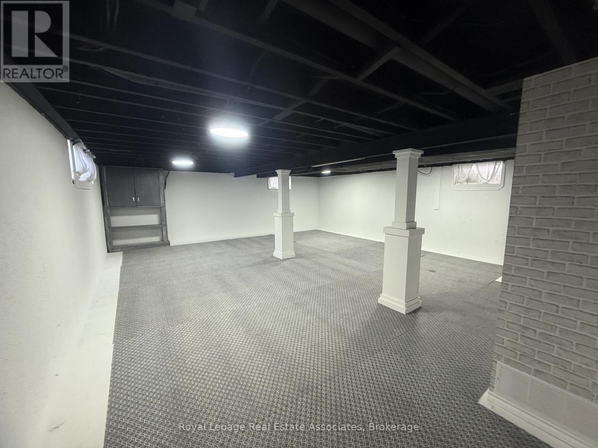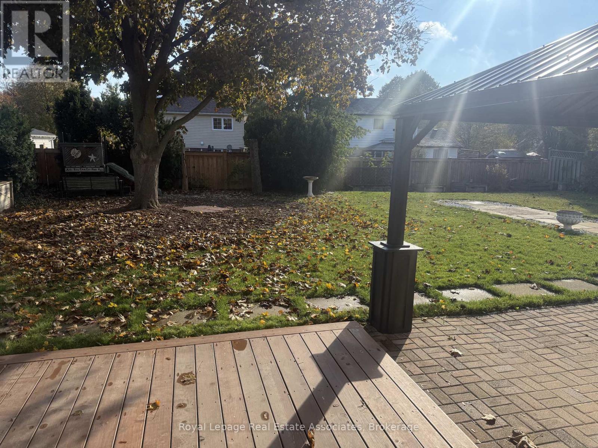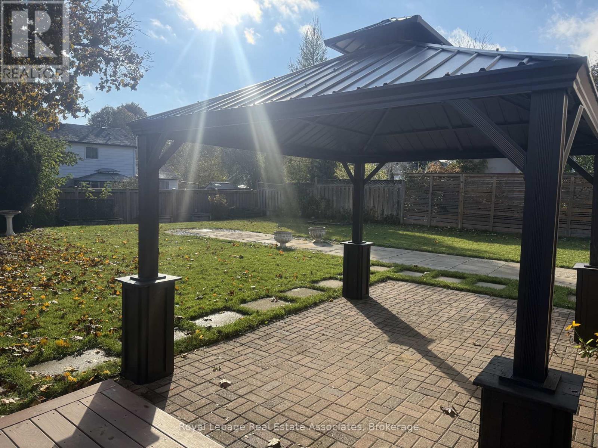18 Fagan Drive Halton Hills, Ontario L7G 4P3
$3,500 Monthly
Welcome To This Beautiful Turn-key Home Nestled on one of the best streets in Georgetown. This beautiful home Boasts Almost 1500 Sq/Ft Of Above Ground Living Space And An Expansive Basement Partially Finished and Ready For Your Personal Enjoyment; A Convenient Walk-Out From the Open Concept Kitchen to A Huge Fully Fenced Landscaped Yard With Endless Potential For Entertaining Family and Friends. The Primary Bedroom has a 5-Piece Semi-Ensuite Bathroom and His/Hers Closets;Direct Side Entry from Carport; Premium Upgrades Include Hard Wood Floors, Entertainment Wallin Living Room, Stainless Steel Appliances, Granite Counters, Main Floor Laundry, WalkingDistance to School(s), Parks, Trails, Shopping and Other Amenities. (id:60365)
Property Details
| MLS® Number | W12549074 |
| Property Type | Single Family |
| Community Name | Georgetown |
| EquipmentType | Water Heater |
| Features | In Suite Laundry |
| ParkingSpaceTotal | 6 |
| RentalEquipmentType | Water Heater |
Building
| BathroomTotal | 3 |
| BedroomsAboveGround | 3 |
| BedroomsTotal | 3 |
| Appliances | Dishwasher, Dryer, Microwave, Stove, Washer, Refrigerator |
| BasementDevelopment | Partially Finished |
| BasementType | Partial (partially Finished) |
| ConstructionStyleAttachment | Detached |
| CoolingType | Central Air Conditioning |
| ExteriorFinish | Brick |
| FireplacePresent | Yes |
| FlooringType | Hardwood |
| FoundationType | Poured Concrete |
| HalfBathTotal | 1 |
| HeatingFuel | Electric |
| HeatingType | Forced Air |
| StoriesTotal | 2 |
| SizeInterior | 1100 - 1500 Sqft |
| Type | House |
| UtilityWater | Municipal Water |
Parking
| No Garage |
Land
| Acreage | No |
| Sewer | Sanitary Sewer |
| SizeDepth | 114 Ft |
| SizeFrontage | 60 Ft |
| SizeIrregular | 60 X 114 Ft |
| SizeTotalText | 60 X 114 Ft |
Rooms
| Level | Type | Length | Width | Dimensions |
|---|---|---|---|---|
| Second Level | Primary Bedroom | 3.57 m | 4.21 m | 3.57 m x 4.21 m |
| Second Level | Bedroom 2 | 3.51 m | 3.78 m | 3.51 m x 3.78 m |
| Third Level | Bedroom 3 | 3.51 m | 3.4 m | 3.51 m x 3.4 m |
| Basement | Recreational, Games Room | 7.03 m | 8.91 m | 7.03 m x 8.91 m |
| Main Level | Living Room | 3.35 m | 5.58 m | 3.35 m x 5.58 m |
| Main Level | Dining Room | 3.46 m | 3.21 m | 3.46 m x 3.21 m |
https://www.realtor.ca/real-estate/29108017/18-fagan-drive-halton-hills-georgetown-georgetown
Jenn Rosart
Salesperson
521 Main Street
Georgetown, Ontario L7G 3T1

