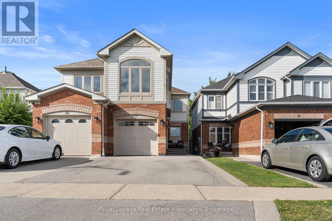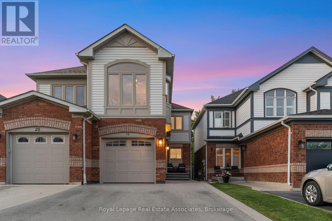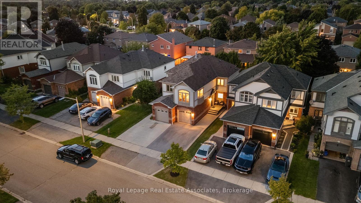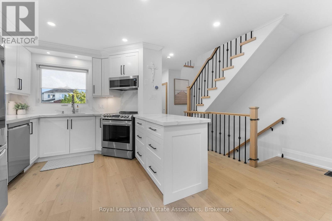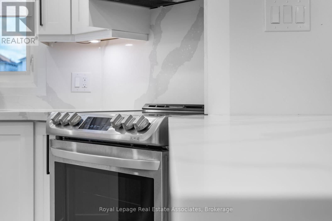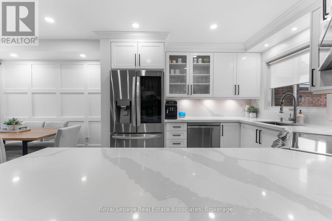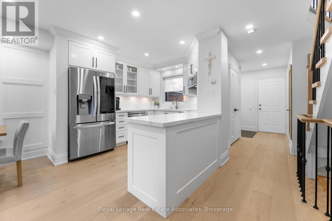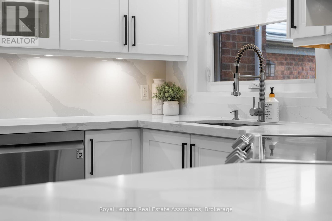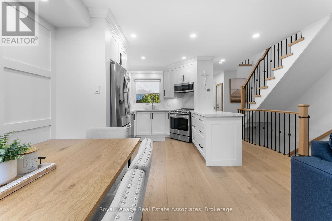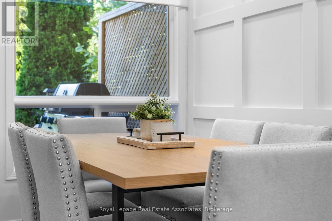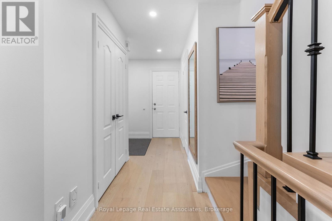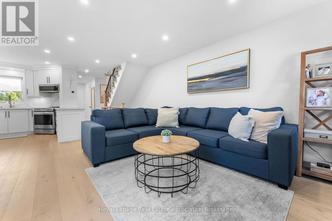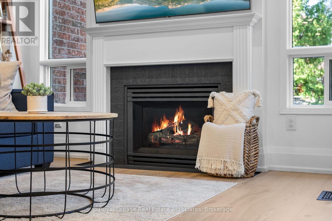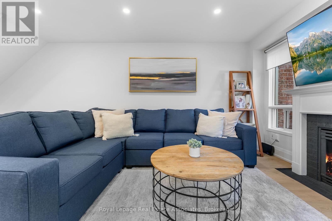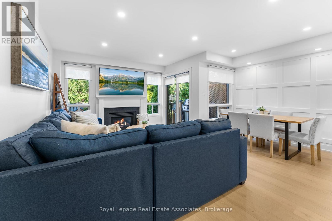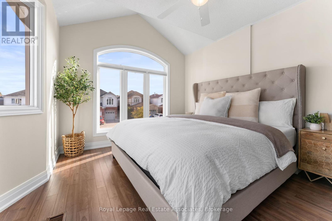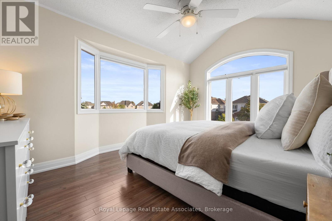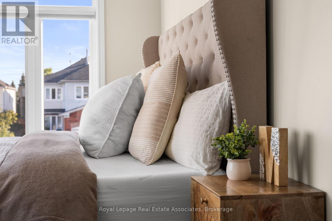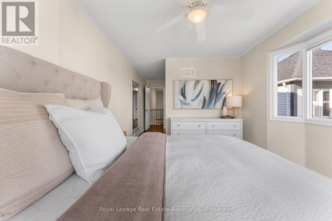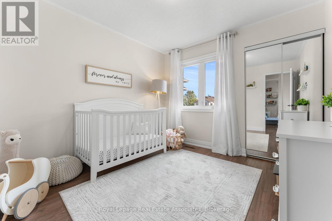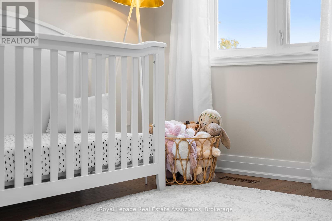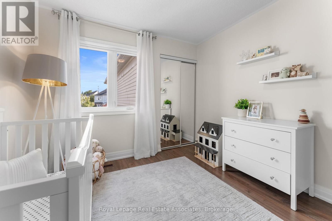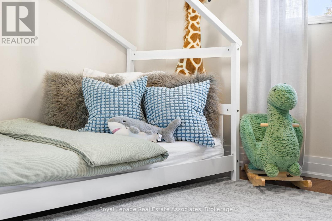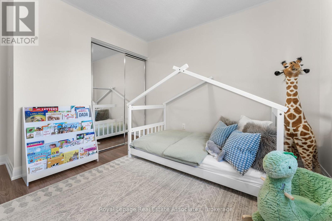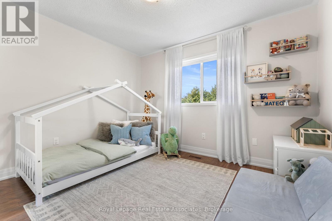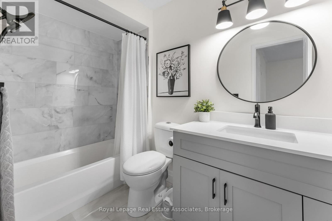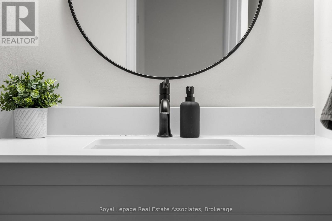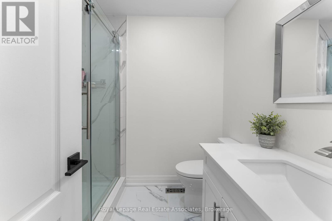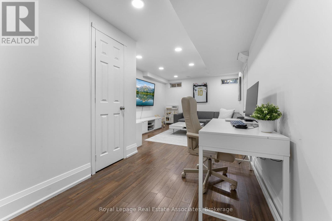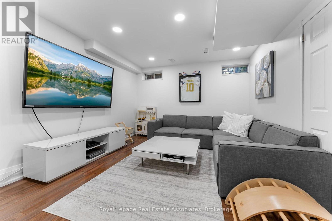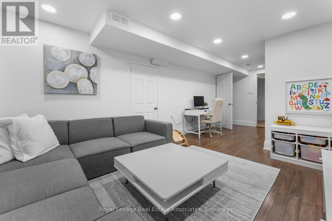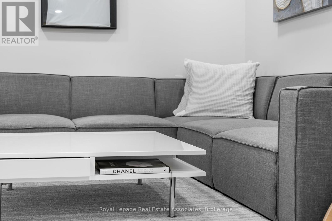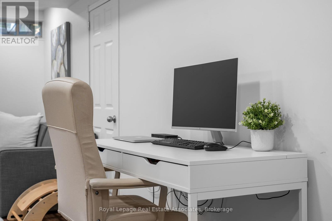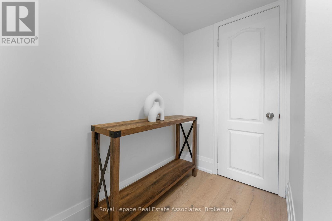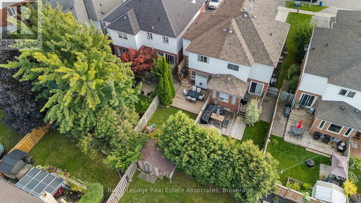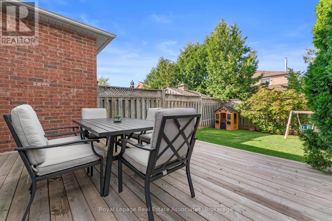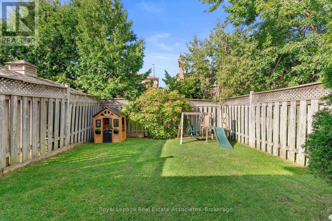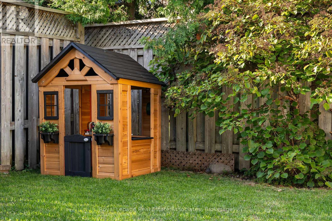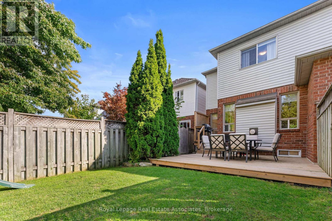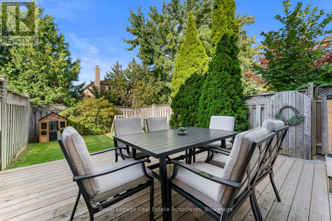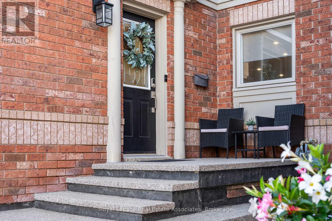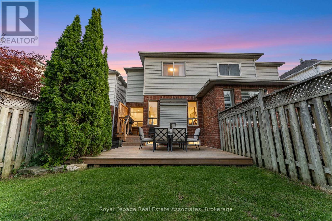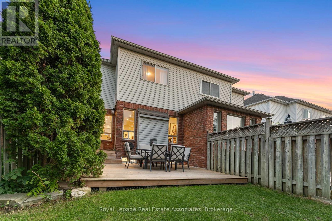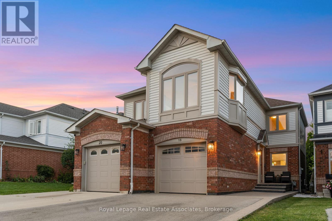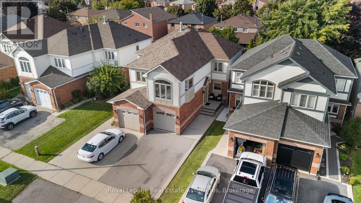18 Emslie Street Halton Hills, Ontario L7G 5V8
$959,900
This fully renovated home combines modern design with timeless charm, offering a move-in ready opportunity in one of Georgetown's most sought-after neighbourhoods. From the moment you arrive, you'll be impressed by the curb appeal and attention to detail throughout. Step inside to a bright, open-concept main floor featuring sleek finishes, wide-plank flooring, and large windows that fill the space with natural light. The chef-inspired kitchen is the heart of the home, complete with quartz countertops & Backsplash, custom cabinetry, and stainless-steel appliances perfect for everyday living and entertaining. The upper level offers spacious bedrooms and beautifully updated bathrooms, including a serene primary retreat. Every corner of this home has been thoughtfully upgraded, blending style and functionality seamlessly. The finished lower level provides additional living space, ideal for a family room, home office, or gym. Outside, enjoy a private backyard perfect for relaxing or hosting summer gatherings. Conveniently located close to schools, parks, shops, and transit, this home checks all the boxes for families and professionals alike. Dont miss your chance to own this turnkey beauty in the heart of Georgetown! (id:60365)
Open House
This property has open houses!
2:00 pm
Ends at:4:00 pm
2:00 pm
Ends at:4:00 pm
Property Details
| MLS® Number | W12389668 |
| Property Type | Single Family |
| Community Name | Georgetown |
| EquipmentType | Water Heater |
| Features | Carpet Free |
| ParkingSpaceTotal | 3 |
| RentalEquipmentType | Water Heater |
Building
| BathroomTotal | 3 |
| BedroomsAboveGround | 3 |
| BedroomsTotal | 3 |
| Amenities | Fireplace(s) |
| Appliances | Water Softener, Water Heater, Dishwasher, Dryer, Microwave, Range, Stove, Washer, Window Coverings, Refrigerator |
| BasementDevelopment | Finished |
| BasementType | N/a (finished) |
| ConstructionStyleAttachment | Semi-detached |
| CoolingType | Central Air Conditioning |
| ExteriorFinish | Vinyl Siding, Brick |
| FireplacePresent | Yes |
| FlooringType | Hardwood, Laminate |
| FoundationType | Concrete |
| HalfBathTotal | 1 |
| HeatingFuel | Natural Gas |
| HeatingType | Forced Air |
| StoriesTotal | 2 |
| SizeInterior | 1100 - 1500 Sqft |
| Type | House |
| UtilityWater | Municipal Water |
Parking
| Attached Garage | |
| Garage |
Land
| Acreage | No |
| Sewer | Sanitary Sewer |
| SizeDepth | 114 Ft ,9 In |
| SizeFrontage | 19 Ft ,8 In |
| SizeIrregular | 19.7 X 114.8 Ft |
| SizeTotalText | 19.7 X 114.8 Ft |
Rooms
| Level | Type | Length | Width | Dimensions |
|---|---|---|---|---|
| Second Level | Bathroom | 2.68 m | 1.52 m | 2.68 m x 1.52 m |
| Second Level | Primary Bedroom | 7.39 m | 3.4 m | 7.39 m x 3.4 m |
| Second Level | Bedroom | 3.6 m | 3.48 m | 3.6 m x 3.48 m |
| Second Level | Bedroom 2 | 3.19 m | 2.96 m | 3.19 m x 2.96 m |
| Second Level | Bathroom | 2.17 m | 2.07 m | 2.17 m x 2.07 m |
| Basement | Family Room | 6.75 m | 3.36 m | 6.75 m x 3.36 m |
| Basement | Laundry Room | 7.62 m | 1.98 m | 7.62 m x 1.98 m |
| Main Level | Living Room | 4.57 m | 3.47 m | 4.57 m x 3.47 m |
| Main Level | Dining Room | 2.64 m | 1.61 m | 2.64 m x 1.61 m |
| Main Level | Kitchen | 3.33 m | 2.91 m | 3.33 m x 2.91 m |
| Main Level | Bathroom | 2.41 m | 2.01 m | 2.41 m x 2.01 m |
https://www.realtor.ca/real-estate/28832308/18-emslie-street-halton-hills-georgetown-georgetown
Mirjana Trdina
Salesperson
7145 West Credit Ave B1 #100
Mississauga, Ontario L5N 6J7

