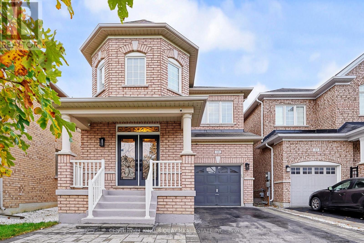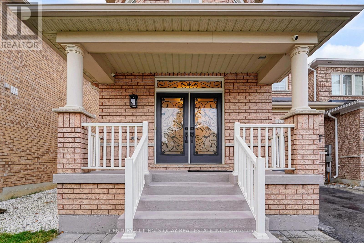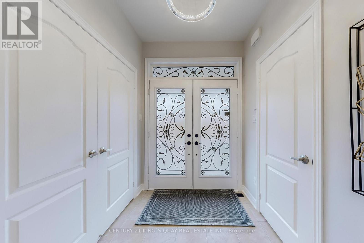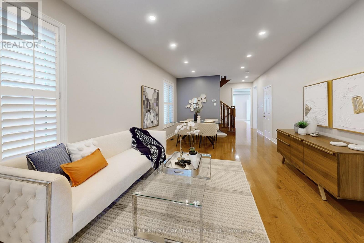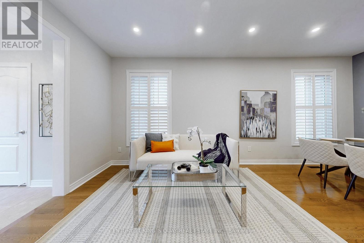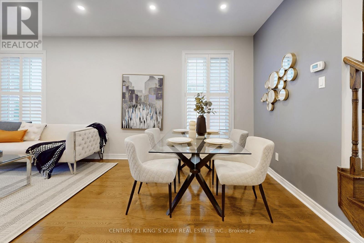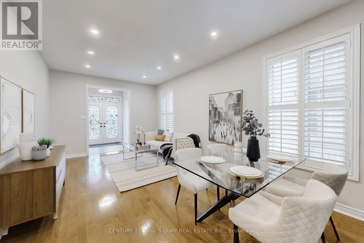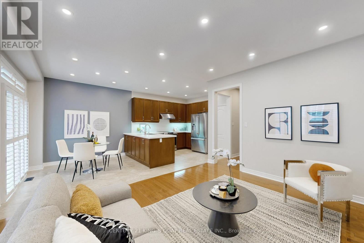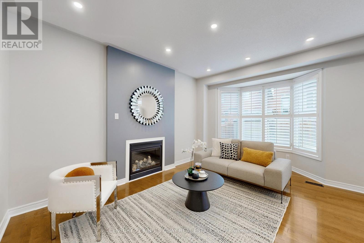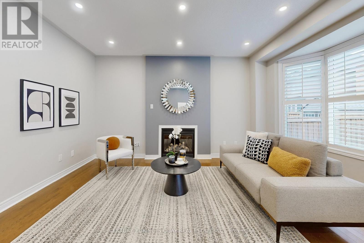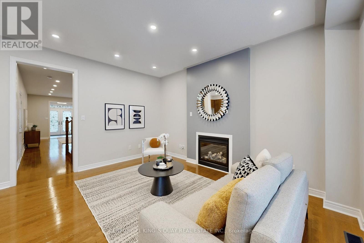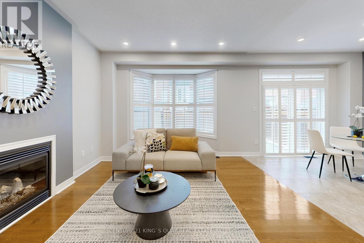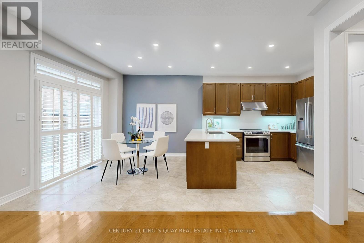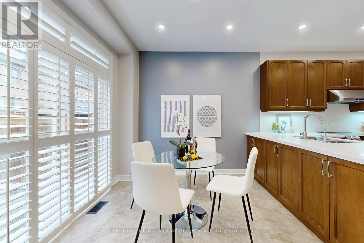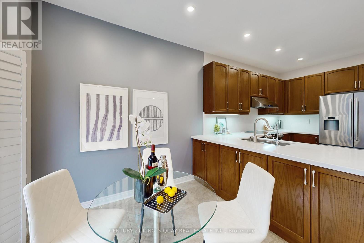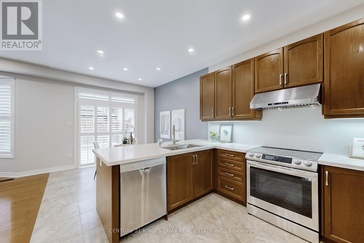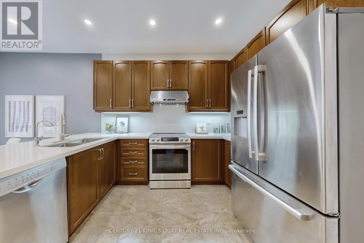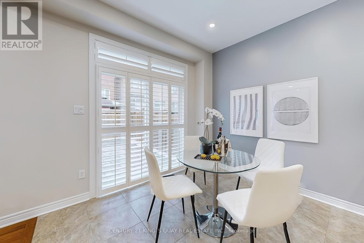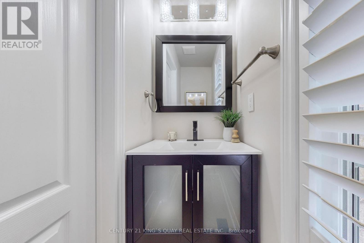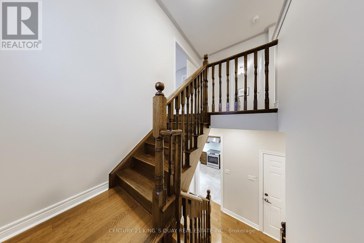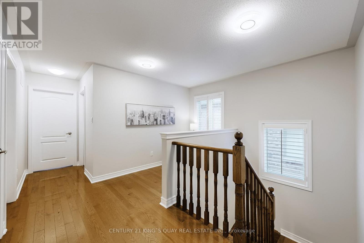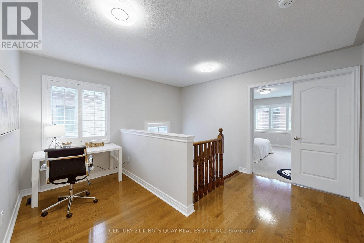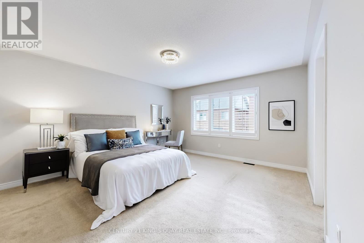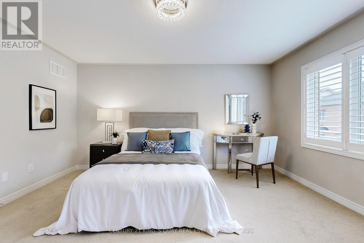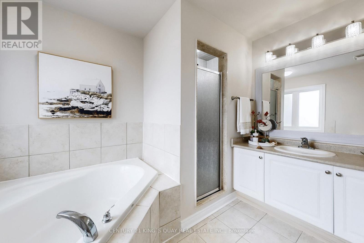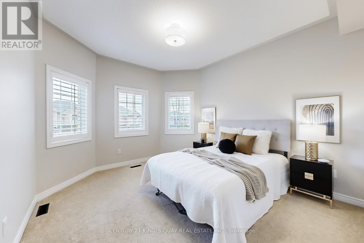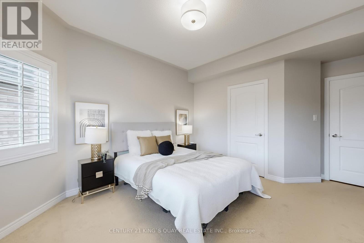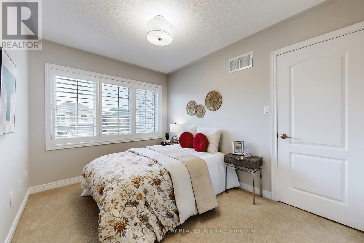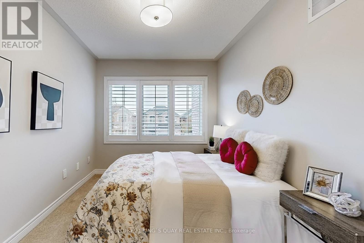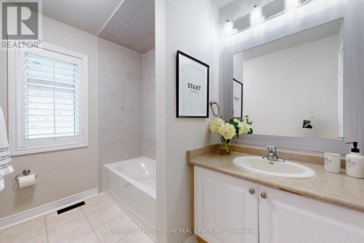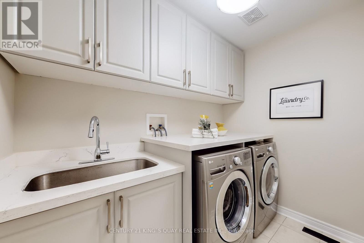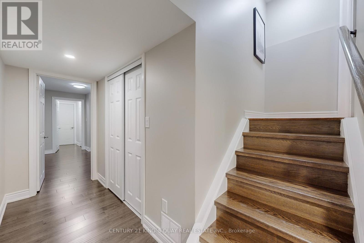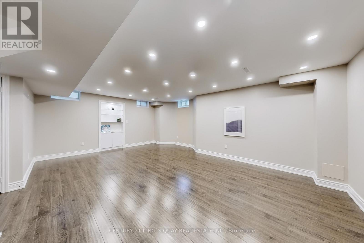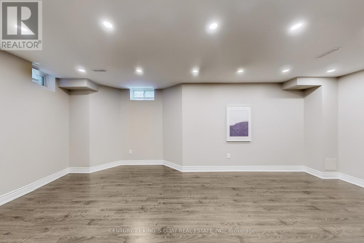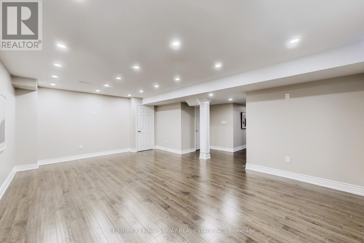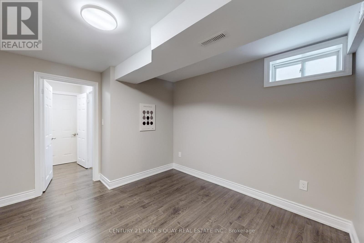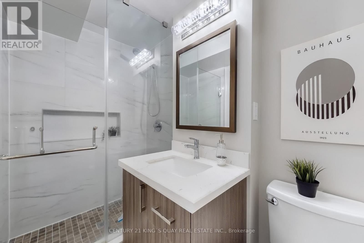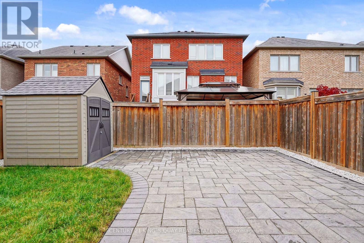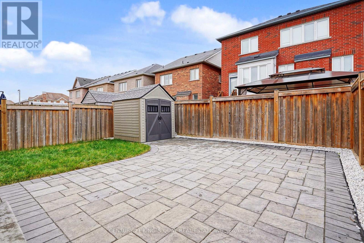18 Edgehill Avenue Whitchurch-Stouffville, Ontario L4A 0V4
$999,900
Don't miss out this great opportunity to own a detached house in this family oriented community in Stouffville! Just move in and enjoy! Shows like a model home! 9' ceilings and hardwood floor on main floor! Open concept eat-in Kitchen with quartz kitchen countertop and matching backsplash! Stainless steel kitchen appliances! 2nd floor laundry for your convenience! Walkout from breakfast area to fully fenced backyard with interlock and garden shed! Primary Bedroom with walk-in closet and 4pc Ensuite. Loft area on second floor is perfect for your home office use. Fully finished basement with large recreation area and a separate room with 3pc bathroom as your guest suite. Long driveway with no sidewalk plus expanded walkway can park 3 cars outside the garage. Walk to school and park! Mins to Go station, public transit, shopping and restaurants! Virtual tour available for your 3D viewing of this lovely house! (id:60365)
Open House
This property has open houses!
2:00 pm
Ends at:4:00 pm
2:00 pm
Ends at:4:00 pm
Property Details
| MLS® Number | N12477933 |
| Property Type | Single Family |
| Community Name | Stouffville |
| AmenitiesNearBy | Park, Public Transit, Schools |
| EquipmentType | Water Heater |
| ParkingSpaceTotal | 4 |
| RentalEquipmentType | Water Heater |
Building
| BathroomTotal | 4 |
| BedroomsAboveGround | 3 |
| BedroomsBelowGround | 1 |
| BedroomsTotal | 4 |
| Age | 6 To 15 Years |
| Appliances | Dishwasher, Dryer, Garage Door Opener, Stove, Washer, Water Softener, Window Coverings, Refrigerator |
| BasementType | Full |
| ConstructionStyleAttachment | Detached |
| CoolingType | Central Air Conditioning |
| ExteriorFinish | Brick |
| FireplacePresent | Yes |
| FlooringType | Hardwood, Laminate, Ceramic, Carpeted |
| FoundationType | Concrete |
| HalfBathTotal | 1 |
| HeatingFuel | Natural Gas |
| HeatingType | Forced Air |
| StoriesTotal | 2 |
| SizeInterior | 2000 - 2500 Sqft |
| Type | House |
| UtilityWater | Municipal Water |
Parking
| Attached Garage | |
| Garage |
Land
| Acreage | No |
| LandAmenities | Park, Public Transit, Schools |
| Sewer | Sanitary Sewer |
| SizeDepth | 90 Ft ,2 In |
| SizeFrontage | 30 Ft ,9 In |
| SizeIrregular | 30.8 X 90.2 Ft |
| SizeTotalText | 30.8 X 90.2 Ft |
Rooms
| Level | Type | Length | Width | Dimensions |
|---|---|---|---|---|
| Second Level | Primary Bedroom | 4.62 m | 4.11 m | 4.62 m x 4.11 m |
| Second Level | Bedroom 2 | 3.66 m | 2.69 m | 3.66 m x 2.69 m |
| Second Level | Bedroom 3 | 3.99 m | 3.51 m | 3.99 m x 3.51 m |
| Second Level | Loft | 2.84 m | 1.68 m | 2.84 m x 1.68 m |
| Basement | Bedroom | 3.24 m | 3.04 m | 3.24 m x 3.04 m |
| Basement | Recreational, Games Room | 6.59 m | 4.98 m | 6.59 m x 4.98 m |
| Ground Level | Living Room | 6.1 m | 3.5 m | 6.1 m x 3.5 m |
| Ground Level | Dining Room | 6.1 m | 3.5 m | 6.1 m x 3.5 m |
| Ground Level | Kitchen | 3.25 m | 3 m | 3.25 m x 3 m |
| Ground Level | Eating Area | 3.05 m | 3 m | 3.05 m x 3 m |
| Ground Level | Family Room | 5.18 m | 3.66 m | 5.18 m x 3.66 m |
Zhixuan Sherry Zhang
Broker
7303 Warden Ave #101
Markham, Ontario L3R 5Y6

