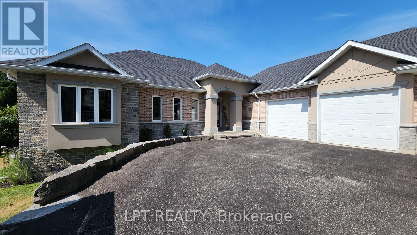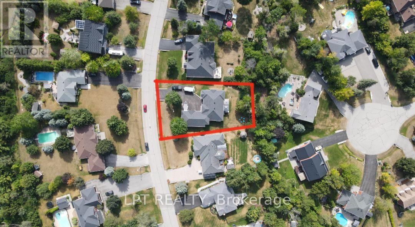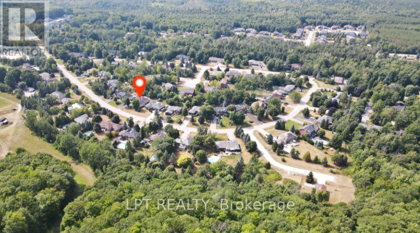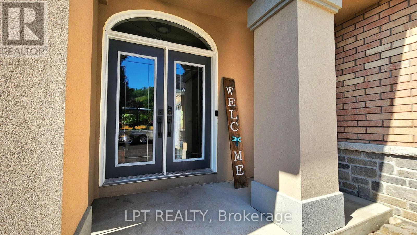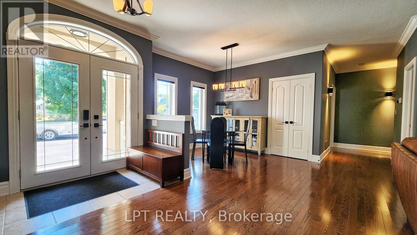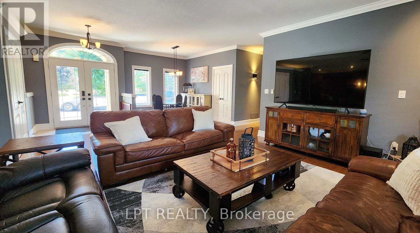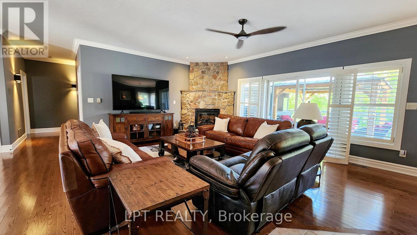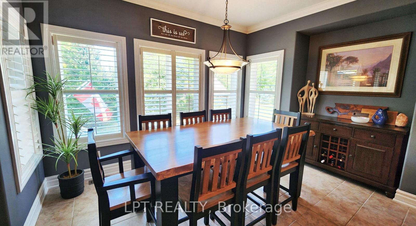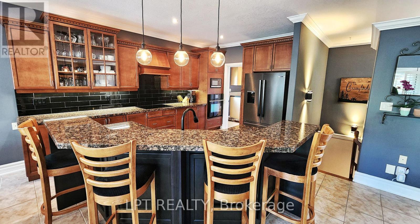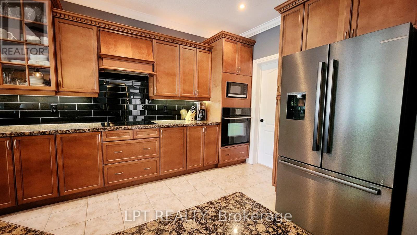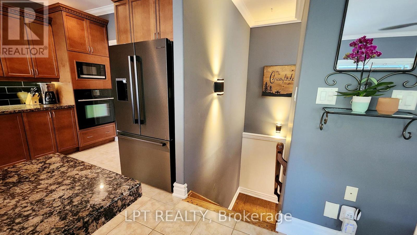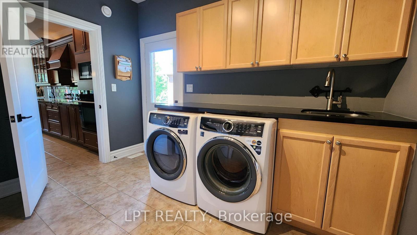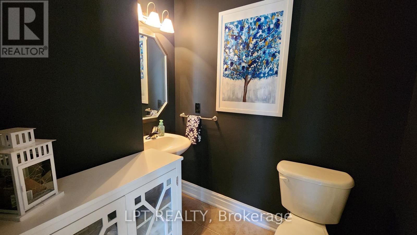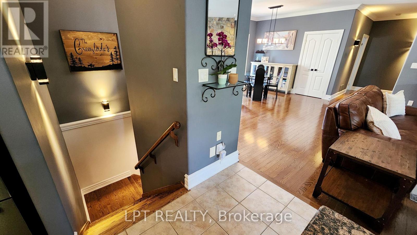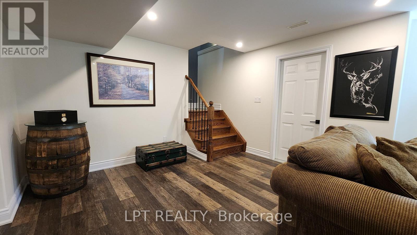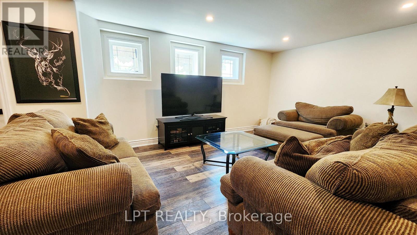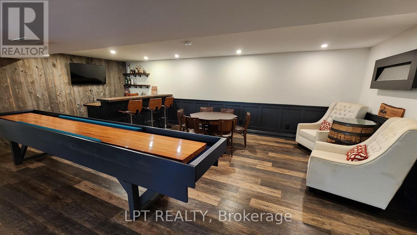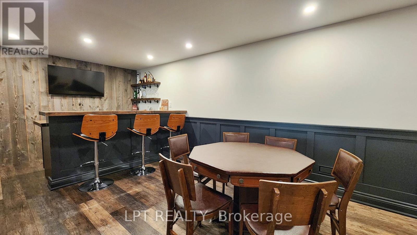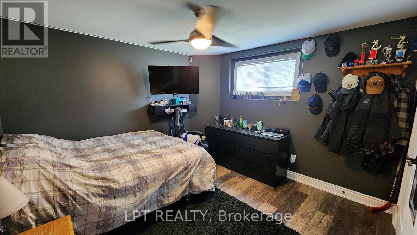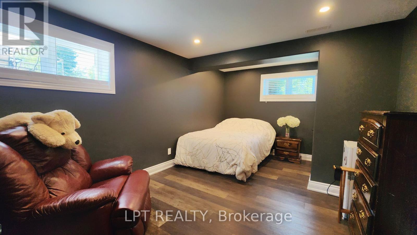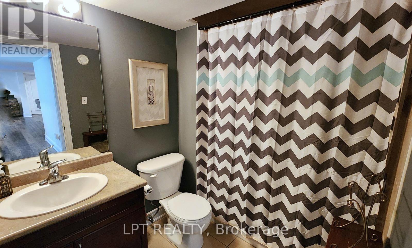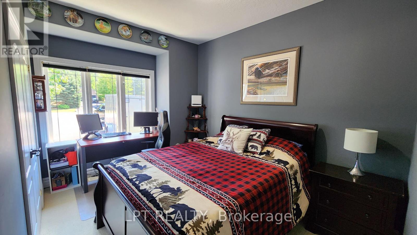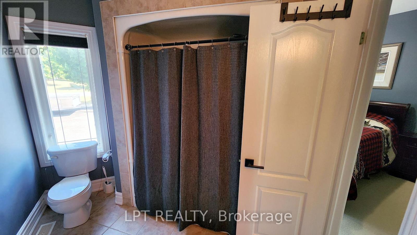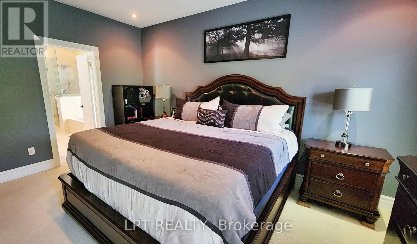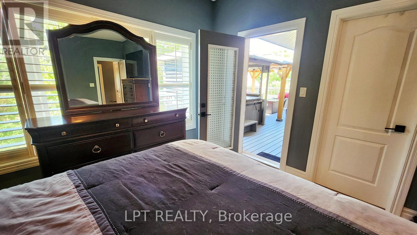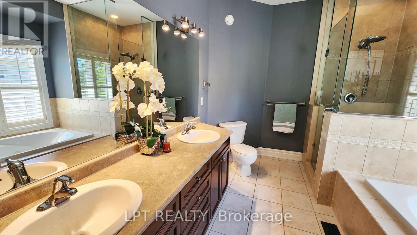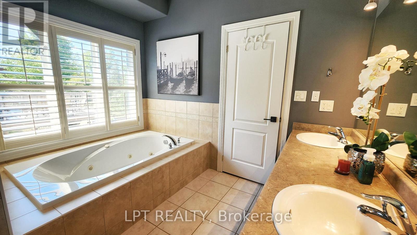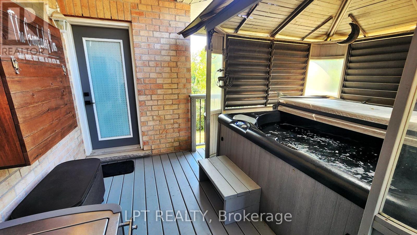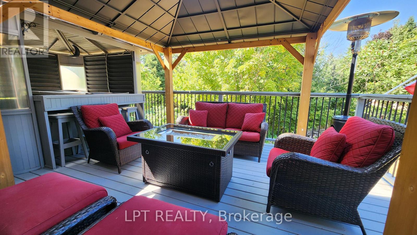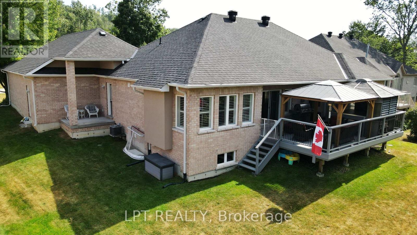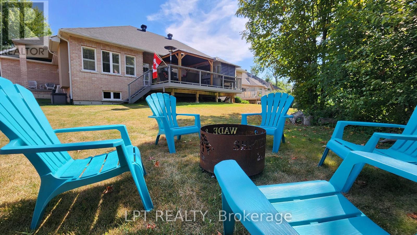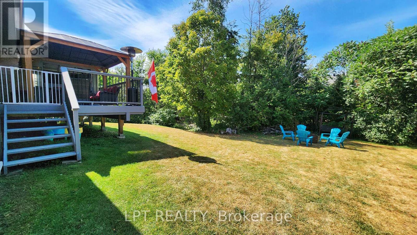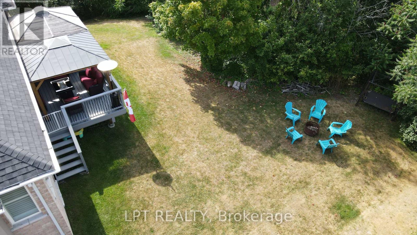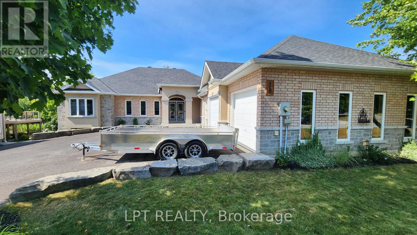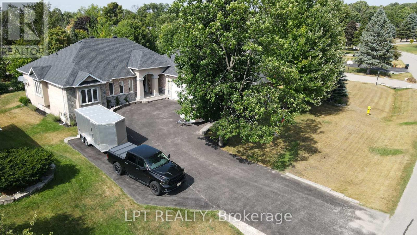18 Eder Trail Springwater, Ontario L0L 1Y3
$1,349,888
If Youve Been Searching For A Home That Offers Room To Breathe, Space To Gather, And That "Just Feels Right" Kind Of Vibe --- This Snow Valley Bungalow Might Be The One. Set On A Wide 100-foot Lot With A Triple-car Garage And Parking For 11, There's Room For Everyone (And All Their Toys). The Curb Appeal Is On Point, With A Timeless Stone And Brick Exterior, Thoughtful Landscaping, And A Wide, Welcoming Front Entrance That Sets The Tone The Moment You Arrive. Inside, The Layout Is Open And Easy. Whether You're Hosting A Big Family Dinner Or Enjoying A Quiet Night In, The Flow Just Works. The Kitchen Has Been Completely Redone With Bosch Appliances, Marble Counters, And Classic Subway Tile --- It Looks Beautiful And Functions Even Better. Main-floor Laundry With A Brand-new Washer And Dryer Adds Everyday Ease. Upstairs Offers Two Spacious Bedrooms, Including A Peaceful Primary Suite, Along With Two Full Bathrooms And A Powder Room For Guests. And The Basement? Recently Refinished To Create The Ultimate Entertainers Dream. A Spacious Rec Room Features A Custom Ambrosia Maple Bar, Sleek Pot Lights, And Enough Space To Host Game Nights, Movie Marathons, Or Casual Hangouts. There Are Two Additional Large Bedrooms, A Separate Entrance From The Garage (Ideal For In-laws Or Guests), A Cold Cellar, And **Plenty Of Storage Space** That Keeps Everything Organized And Out Of Sight. Step Outside And It Just Gets Better --- A Brand-new Gazebo Sits On The Back Deck, Perfect For Summer Evenings. There's A Private Hot Tub Surrounded By Peaceful, Tree-lined Views, Making It Feel Like Your Own Personal Retreat --- All Just 10 Minutes From Shopping And Restaurants. The Neighbourhood Is Quiet, The Neighbour's Are Friendly, Its A 3 Minute Walk To The Bottom Of The Snow Valley Ski Hills, And There Are Trails And Golf Courses Close By. This Is A Solid, Spacious Home Designed For Real Life --- Where Hosting Is Easy, Relaxing Comes Naturally, And Settling In Feels Effortless. (id:60365)
Property Details
| MLS® Number | S12450876 |
| Property Type | Single Family |
| Community Name | Minesing |
| AmenitiesNearBy | Golf Nearby, Park, Schools, Ski Area |
| CommunityFeatures | School Bus |
| Easement | Easement |
| Features | Irregular Lot Size, Gazebo |
| ParkingSpaceTotal | 11 |
| Structure | Deck, Patio(s) |
| ViewType | View |
Building
| BathroomTotal | 4 |
| BedroomsAboveGround | 2 |
| BedroomsBelowGround | 2 |
| BedroomsTotal | 4 |
| Age | 16 To 30 Years |
| Amenities | Fireplace(s) |
| Appliances | Hot Tub, Garage Door Opener Remote(s), Oven - Built-in, Central Vacuum, Range, Water Heater, Water Softener, Dishwasher, Dryer, Microwave, Oven, Washer, Window Coverings, Refrigerator |
| ArchitecturalStyle | Bungalow |
| BasementDevelopment | Finished |
| BasementFeatures | Separate Entrance |
| BasementType | N/a (finished) |
| ConstructionStyleAttachment | Detached |
| CoolingType | Central Air Conditioning |
| ExteriorFinish | Brick, Stucco |
| FireProtection | Smoke Detectors |
| FireplacePresent | Yes |
| FireplaceTotal | 1 |
| FlooringType | Ceramic, Hardwood, Carpeted, Laminate |
| FoundationType | Concrete |
| HalfBathTotal | 1 |
| HeatingFuel | Natural Gas |
| HeatingType | Forced Air |
| StoriesTotal | 1 |
| SizeInterior | 1500 - 2000 Sqft |
| Type | House |
| UtilityWater | Municipal Water |
Parking
| Attached Garage | |
| Garage |
Land
| Acreage | No |
| LandAmenities | Golf Nearby, Park, Schools, Ski Area |
| LandscapeFeatures | Lawn Sprinkler |
| Sewer | Septic System |
| SizeDepth | 185 Ft ,3 In |
| SizeFrontage | 103 Ft ,10 In |
| SizeIrregular | 103.9 X 185.3 Ft ; 171.13 Ft X 78.75 Ft X 185.30 Ft X 103.8 |
| SizeTotalText | 103.9 X 185.3 Ft ; 171.13 Ft X 78.75 Ft X 185.30 Ft X 103.8|under 1/2 Acre |
| ZoningDescription | Rg |
Rooms
| Level | Type | Length | Width | Dimensions |
|---|---|---|---|---|
| Basement | Cold Room | Measurements not available | ||
| Basement | Bedroom 3 | 3.42 m | 3.37 m | 3.42 m x 3.37 m |
| Basement | Bedroom 4 | 4.74 m | 3.3 m | 4.74 m x 3.3 m |
| Basement | Recreational, Games Room | 8.81 m | 7.57 m | 8.81 m x 7.57 m |
| Basement | Other | 4.27 m | 11.23 m | 4.27 m x 11.23 m |
| Main Level | Kitchen | 3.95 m | 4.27 m | 3.95 m x 4.27 m |
| Main Level | Eating Area | 3.95 m | 3.51 m | 3.95 m x 3.51 m |
| Main Level | Dining Room | 3.05 m | 3.2 m | 3.05 m x 3.2 m |
| Main Level | Great Room | 5.79 m | 4.27 m | 5.79 m x 4.27 m |
| Main Level | Primary Bedroom | 3.95 m | 4.16 m | 3.95 m x 4.16 m |
| Main Level | Bedroom 2 | 2.89 m | 3.95 m | 2.89 m x 3.95 m |
Utilities
| Cable | Available |
| Electricity | Installed |
https://www.realtor.ca/real-estate/28964242/18-eder-trail-springwater-minesing-minesing
Neil Bayley-Hay
Broker
5100-333 Bay St
Toronto, Ontario M5H 2R2

