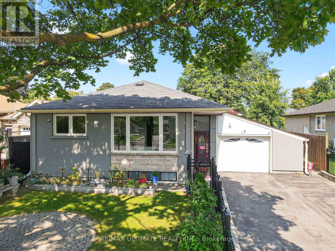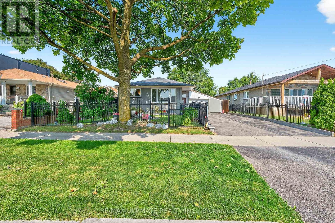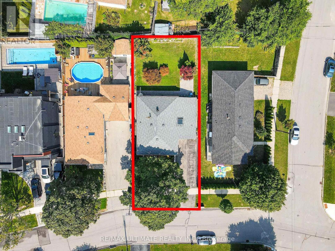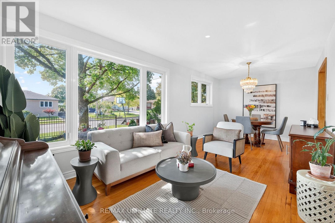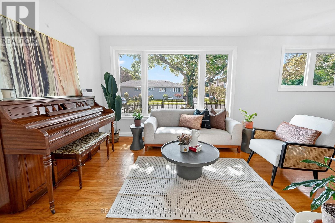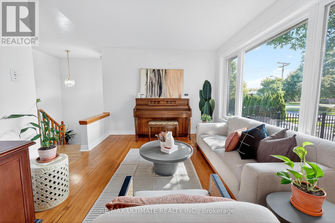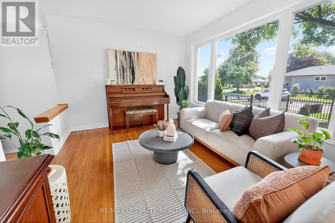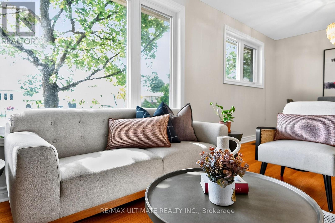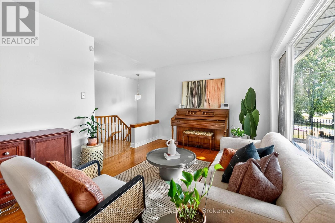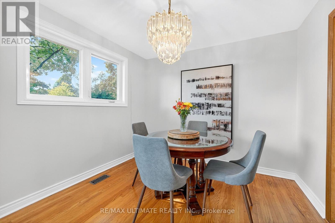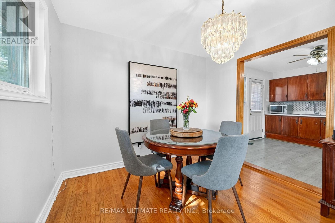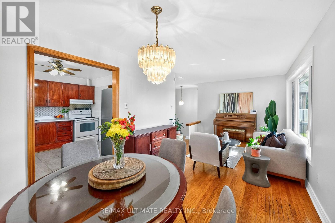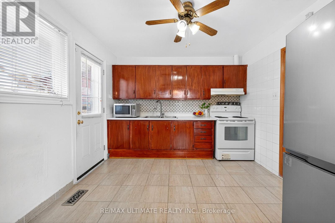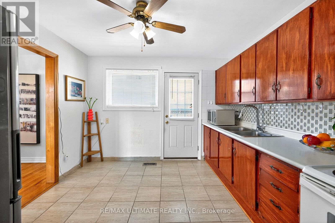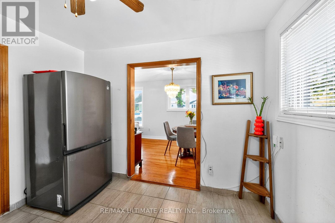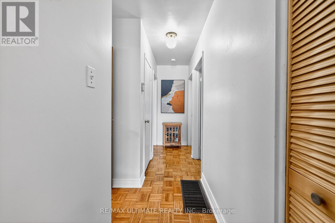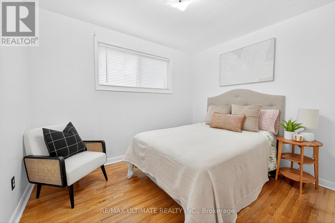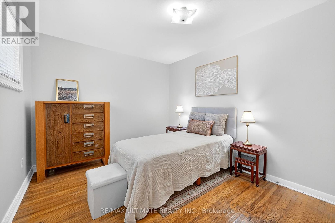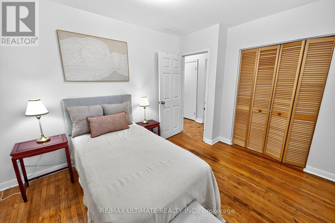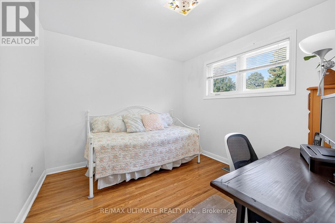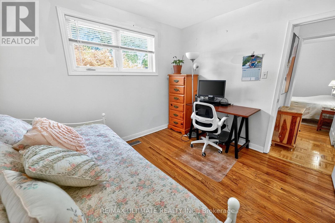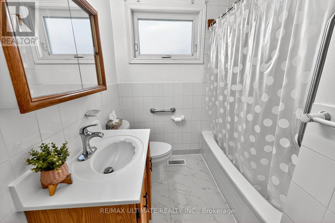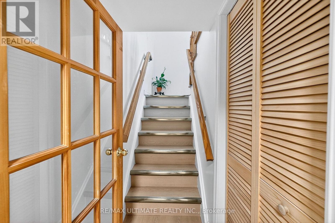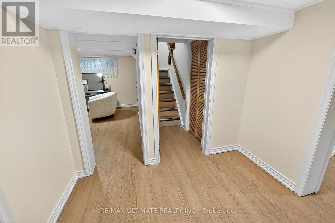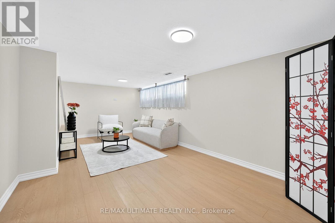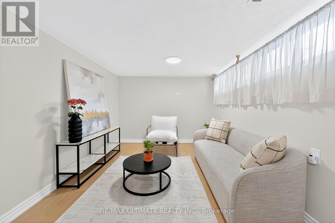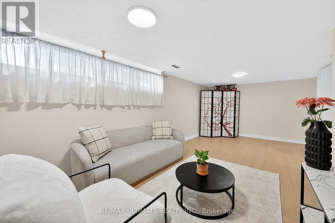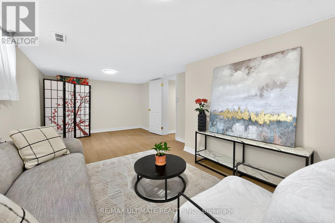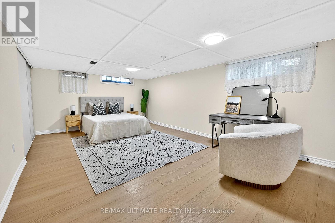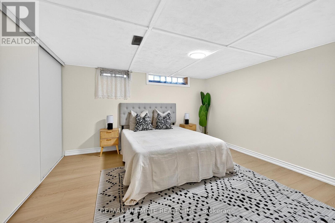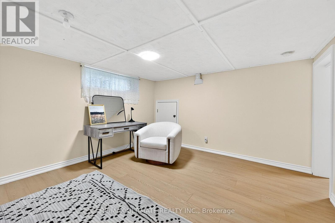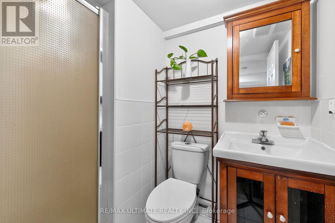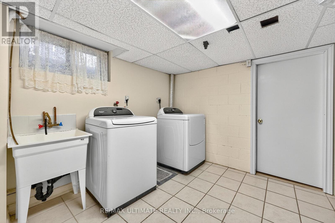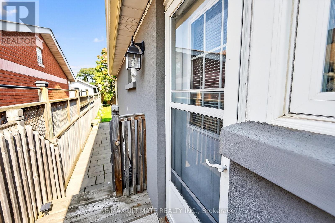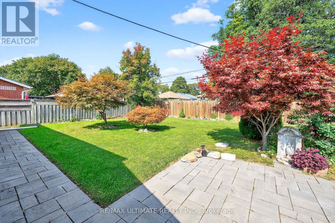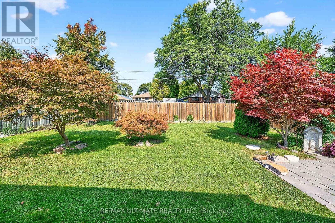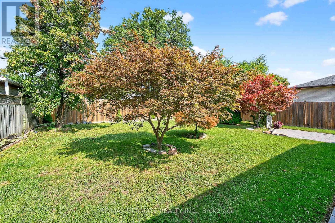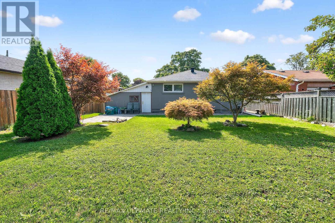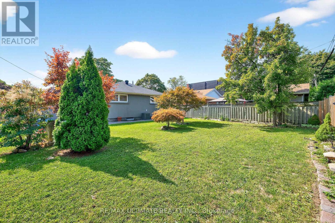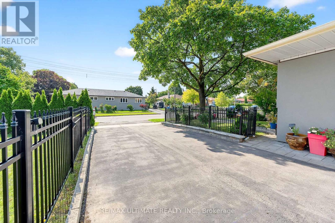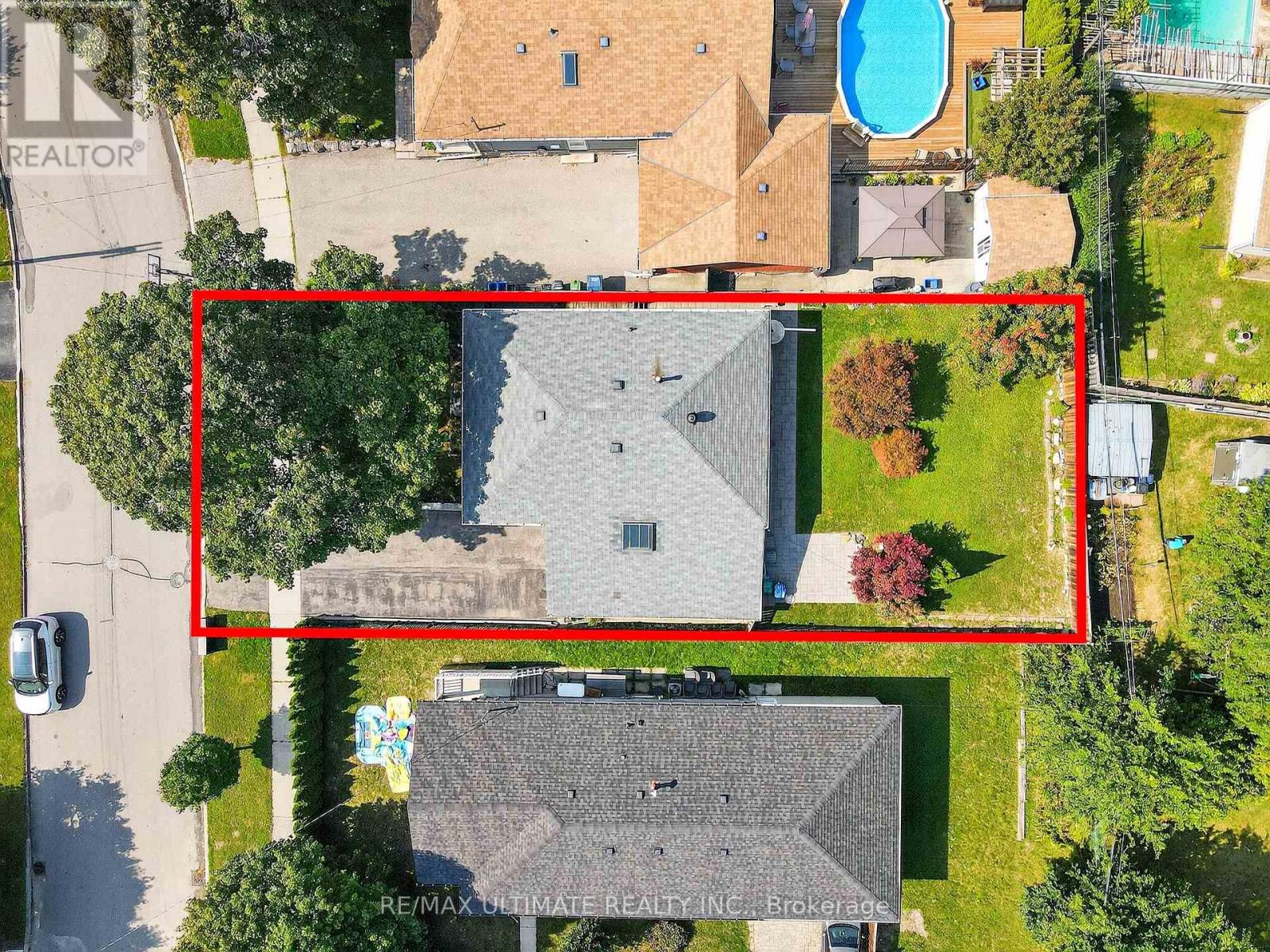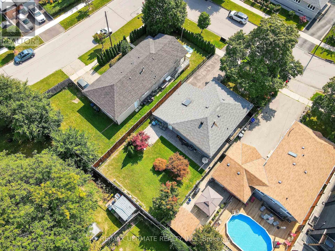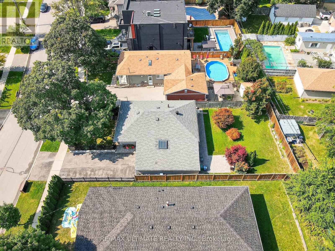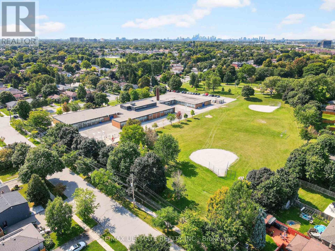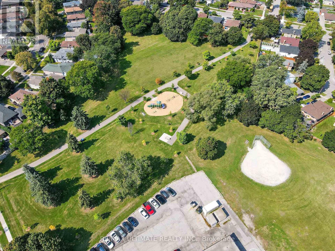18 Courtwright Road Toronto, Ontario M9C 4B4
$968,888
A Beautiful Home In The Highly Sought-After Eringate Community! Tucked Away On A Quiet, Family-Friendly Neighbourhood, This Cozy And Lovely Home Sits On A Generous Lot Size of 50 x 113 Feet, Ready To Welcome You And Your Family. The Main Floor Features A Spacious And Bright Living Room, Dining Room Which Leads To A Generous Size Kitchen With A Walk-Out To A Large Backyard, Perfect For A Family With Kids Or A Dog. Main Level Has A Functional 3 Bedroom Layout. Large Fully Finished Basement Has Tons of Additional Living Space, Recreation Room, 3-Piece Bath, Large Laundry Area And A Notable Extra Large Bedroom Space With Tons of Closet/Storage. This Home Offers Plenty Of Versatile Space For Relaxing, Working or Hosting Guests! GREAT LOCATION - One of The Best Neighbourhoods Etobicoke Has To Offer, Just A 2-Minute Drive To HWY 427, Easy 25-Minute Drive To Downtown, In The District Of Highly Rated Schools, Quick Drive To The Sophisticated Sherway Gardens, The Lovely Centennial Park And Etobicoke Green House! Don't Miss This Chance To Live In This Lovely Home And Incredible Area! (id:60365)
Property Details
| MLS® Number | W12396976 |
| Property Type | Single Family |
| Community Name | Eringate-Centennial-West Deane |
| AmenitiesNearBy | Park, Public Transit, Schools |
| EquipmentType | Water Heater |
| Features | Carpet Free, Sump Pump |
| ParkingSpaceTotal | 5 |
| RentalEquipmentType | Water Heater |
Building
| BathroomTotal | 2 |
| BedroomsAboveGround | 3 |
| BedroomsBelowGround | 1 |
| BedroomsTotal | 4 |
| Age | 51 To 99 Years |
| Appliances | Dryer, Microwave, Stove, Washer, Window Coverings, Refrigerator |
| ArchitecturalStyle | Bungalow |
| BasementDevelopment | Finished |
| BasementType | Full (finished) |
| ConstructionStyleAttachment | Detached |
| CoolingType | Central Air Conditioning |
| ExteriorFinish | Brick, Stucco |
| FireProtection | Alarm System, Smoke Detectors |
| FlooringType | Hardwood, Ceramic, Vinyl |
| FoundationType | Block |
| HeatingFuel | Natural Gas |
| HeatingType | Forced Air |
| StoriesTotal | 1 |
| SizeInterior | 700 - 1100 Sqft |
| Type | House |
| UtilityWater | Municipal Water |
Parking
| Attached Garage | |
| Garage |
Land
| Acreage | No |
| FenceType | Partially Fenced |
| LandAmenities | Park, Public Transit, Schools |
| LandscapeFeatures | Landscaped |
| Sewer | Sanitary Sewer |
| SizeDepth | 113 Ft ,9 In |
| SizeFrontage | 50 Ft ,1 In |
| SizeIrregular | 50.1 X 113.8 Ft |
| SizeTotalText | 50.1 X 113.8 Ft |
| SurfaceWater | River/stream |
Rooms
| Level | Type | Length | Width | Dimensions |
|---|---|---|---|---|
| Basement | Recreational, Games Room | 6.5 m | 3.43 m | 6.5 m x 3.43 m |
| Basement | Bedroom | 6.3 m | 3.92 m | 6.3 m x 3.92 m |
| Basement | Laundry Room | 3.75 m | 3.16 m | 3.75 m x 3.16 m |
| Main Level | Living Room | 6.64 m | 3.11 m | 6.64 m x 3.11 m |
| Main Level | Dining Room | 6.64 m | 3.11 m | 6.64 m x 3.11 m |
| Main Level | Kitchen | 3.28 m | 3.42 m | 3.28 m x 3.42 m |
| Main Level | Primary Bedroom | 3.79 m | 3 m | 3.79 m x 3 m |
| Main Level | Bedroom 2 | 3.58 m | 3.42 m | 3.58 m x 3.42 m |
| Main Level | Bedroom 3 | 3.28 m | 3.06 m | 3.28 m x 3.06 m |
Christianne Tabayoyong
Salesperson
1739 Bayview Ave.
Toronto, Ontario M4G 3C1

