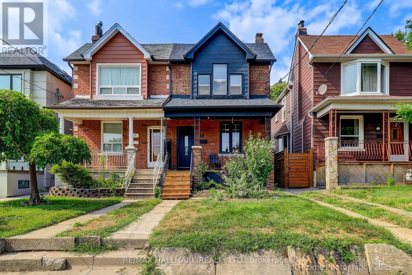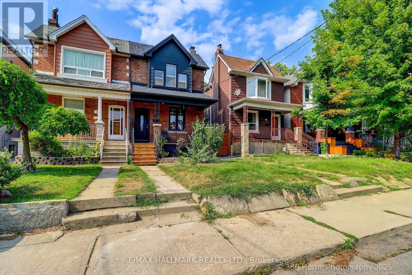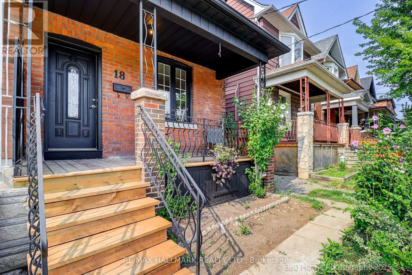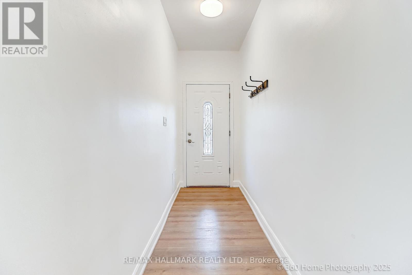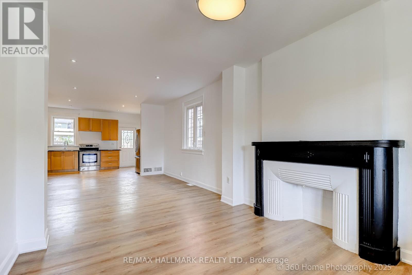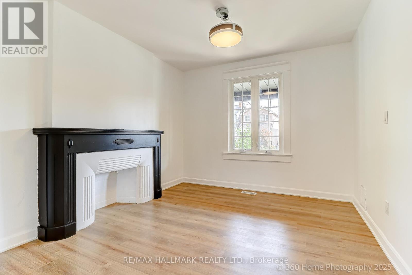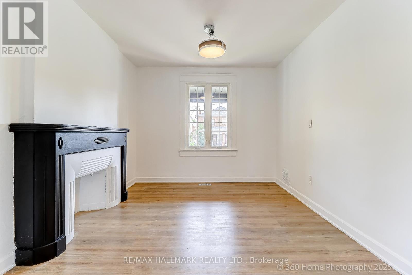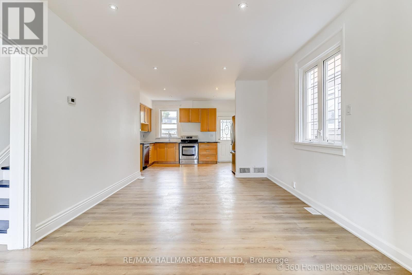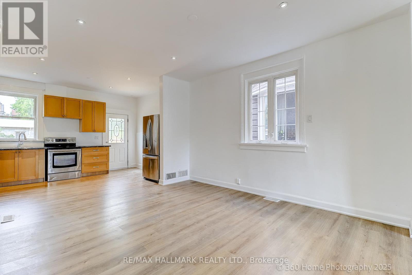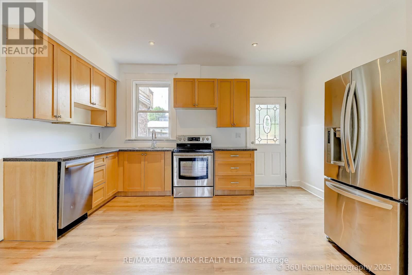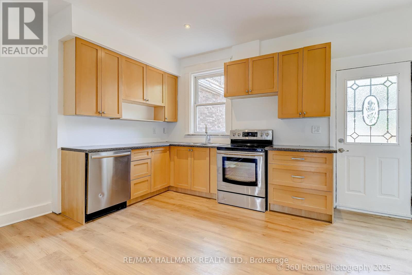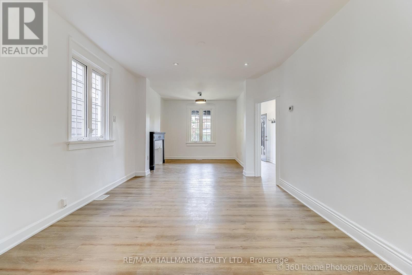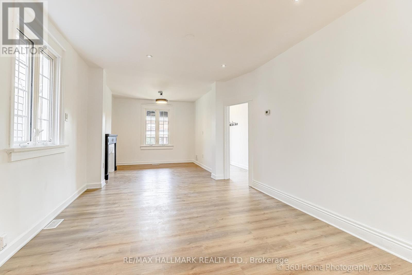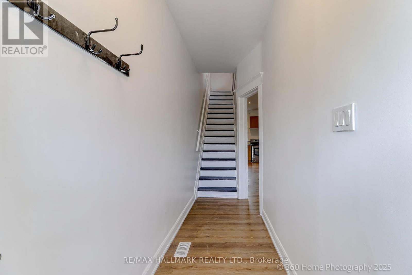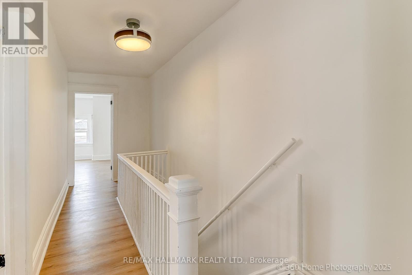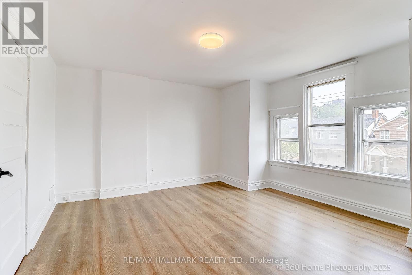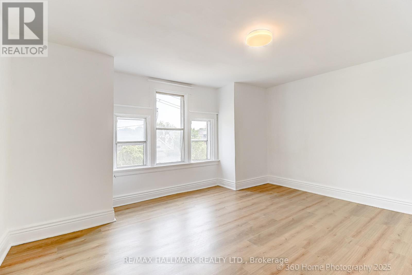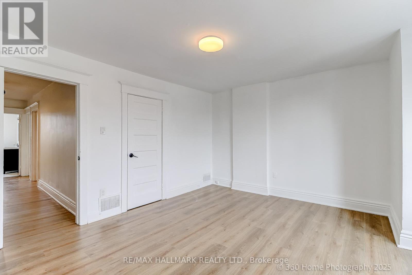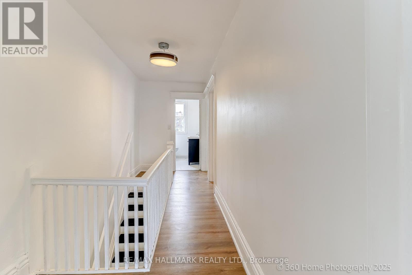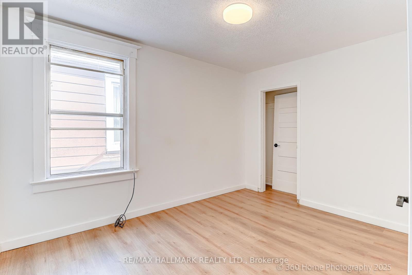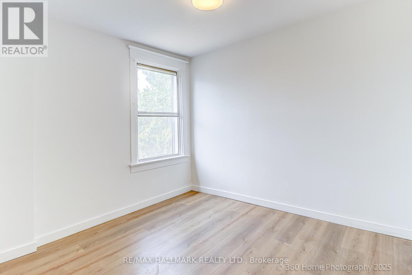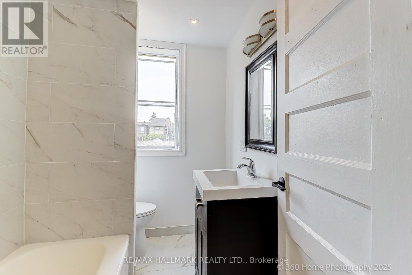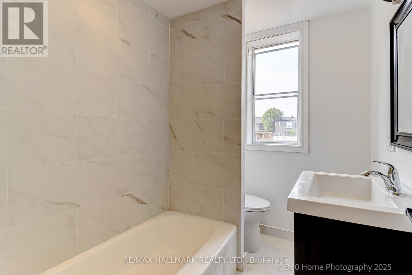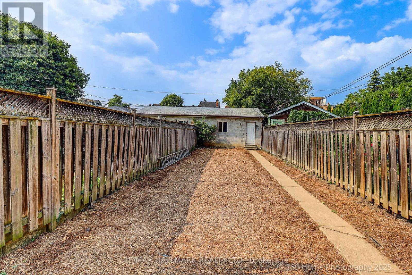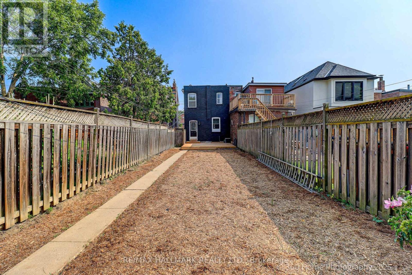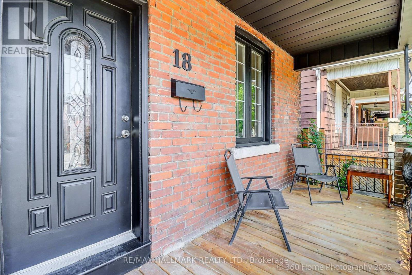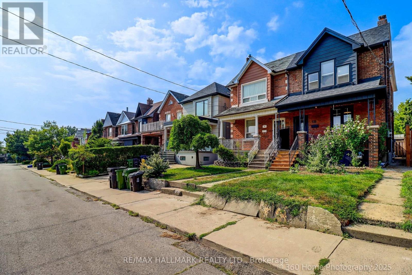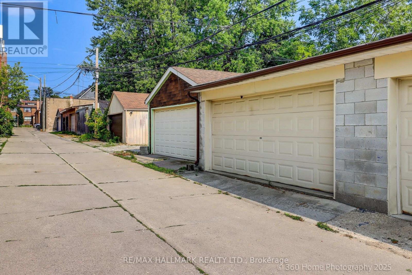18 Conway Avenue Toronto, Ontario M6E 1H2
$1,299,000
Nestled on a quiet street in a highly sought-after, family-friendly neighborhood, this bright and spacious home offers comfort, charm, and convenience. The welcoming front porch sets the tone, leading into an open-concept main floor that seamlessly connects living, dining, and kitchen spaces perfect for modern living and entertaining. The kitchen walks out to a large deck, ideal for outdoor gatherings and relaxation. Enjoy a massive backyard with garden home potential, a huge garage with plenty of storage, and a generously sized master bedroom retreat. All windows on the second floor are scheduled for replacement (installation date to be confirmed), adding even more value and peace of mind. Located just steps from top-rated schools and all essential amenities, this home truly has it all. (id:60365)
Property Details
| MLS® Number | C12355752 |
| Property Type | Single Family |
| Community Name | Oakwood Village |
| AmenitiesNearBy | Park, Public Transit, Schools |
| Features | Lane |
| ParkingSpaceTotal | 2 |
Building
| BathroomTotal | 2 |
| BedroomsAboveGround | 3 |
| BedroomsTotal | 3 |
| Age | 51 To 99 Years |
| Appliances | Dishwasher, Dryer, Stove, Washer, Refrigerator |
| BasementDevelopment | Unfinished |
| BasementType | N/a (unfinished) |
| ConstructionStyleAttachment | Semi-detached |
| CoolingType | Central Air Conditioning |
| ExteriorFinish | Brick |
| FireplacePresent | Yes |
| FlooringType | Laminate, Tile |
| FoundationType | Block |
| HalfBathTotal | 1 |
| HeatingFuel | Natural Gas |
| HeatingType | Forced Air |
| StoriesTotal | 2 |
| SizeInterior | 1100 - 1500 Sqft |
| Type | House |
| UtilityWater | Municipal Water |
Parking
| Detached Garage | |
| Garage |
Land
| Acreage | No |
| FenceType | Fenced Yard |
| LandAmenities | Park, Public Transit, Schools |
| Sewer | Sanitary Sewer |
| SizeDepth | 157 Ft |
| SizeFrontage | 19 Ft ,1 In |
| SizeIrregular | 19.1 X 157 Ft |
| SizeTotalText | 19.1 X 157 Ft |
Rooms
| Level | Type | Length | Width | Dimensions |
|---|---|---|---|---|
| Second Level | Primary Bedroom | 4.02 m | 4.58 m | 4.02 m x 4.58 m |
| Second Level | Bedroom 2 | 3.55 m | 2.73 m | 3.55 m x 2.73 m |
| Second Level | Bedroom 3 | 3.11 m | 2.73 m | 3.11 m x 2.73 m |
| Second Level | Bathroom | 2.13 m | 1.7 m | 2.13 m x 1.7 m |
| Main Level | Kitchen | 3.05 m | 4.41 m | 3.05 m x 4.41 m |
| Main Level | Dining Room | 4.73 m | 3.62 m | 4.73 m x 3.62 m |
| Main Level | Living Room | 3.21 m | 3.51 m | 3.21 m x 3.51 m |
Utilities
| Cable | Available |
| Electricity | Installed |
| Sewer | Installed |
https://www.realtor.ca/real-estate/28757805/18-conway-avenue-toronto-oakwood-village-oakwood-village
Richard Pizale
Salesperson
170 Merton St
Toronto, Ontario M4S 1A1

