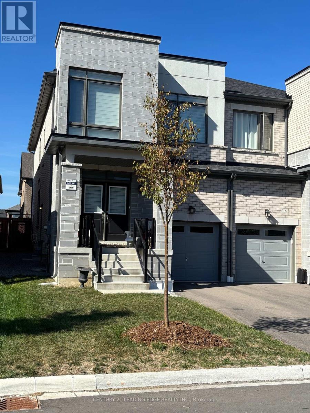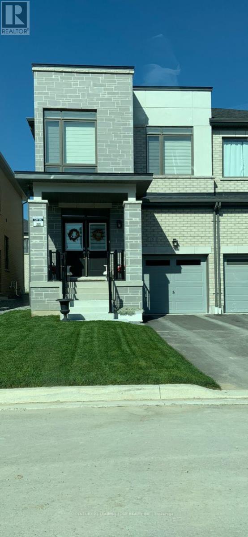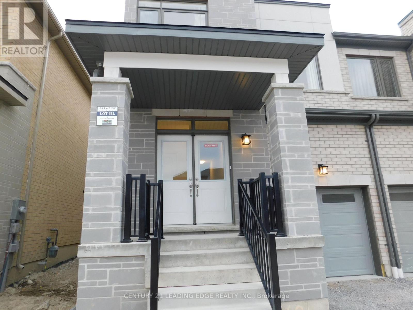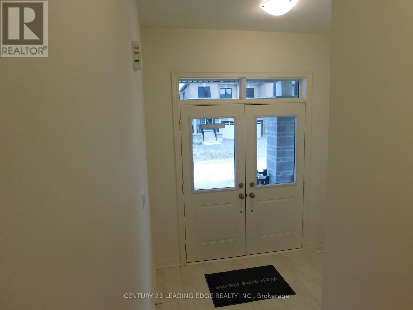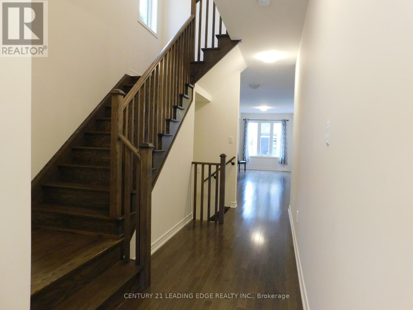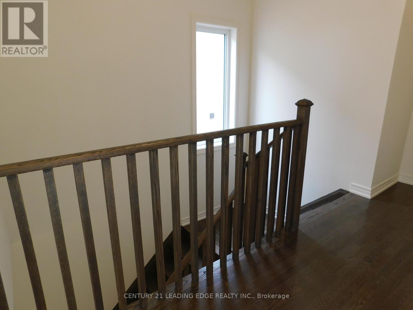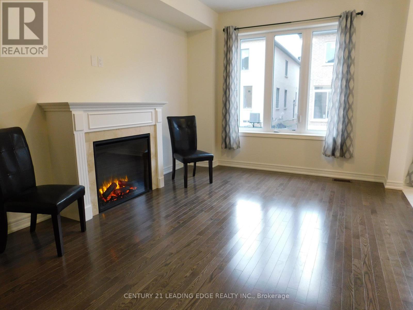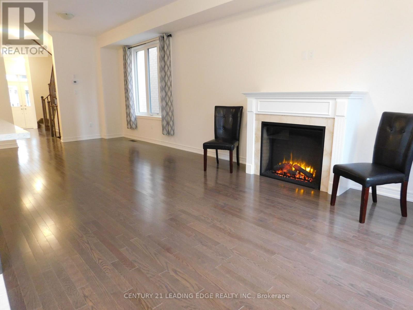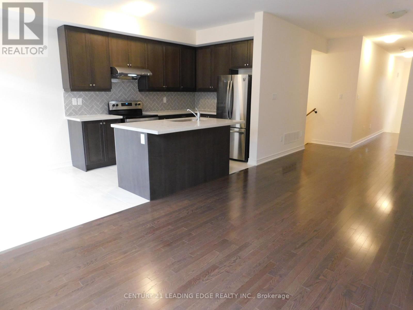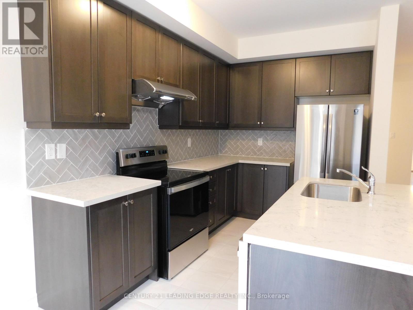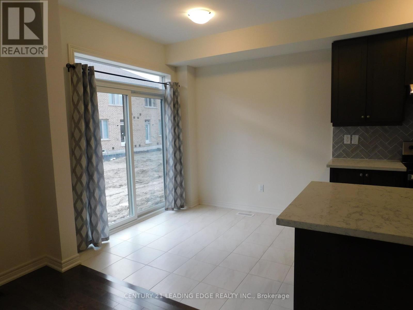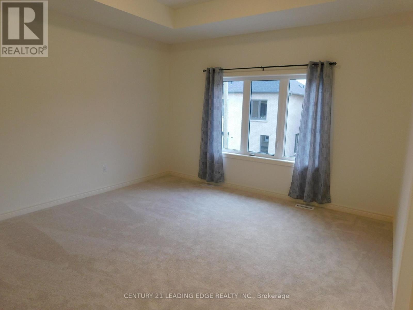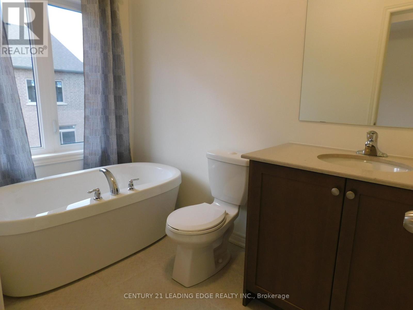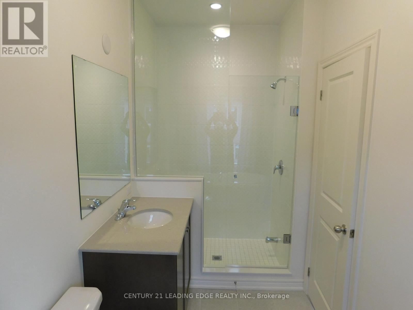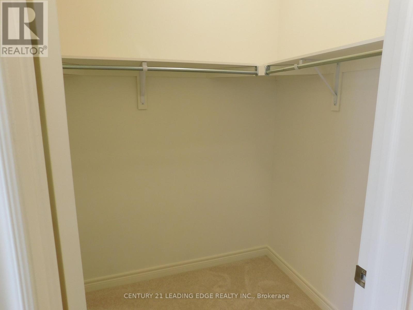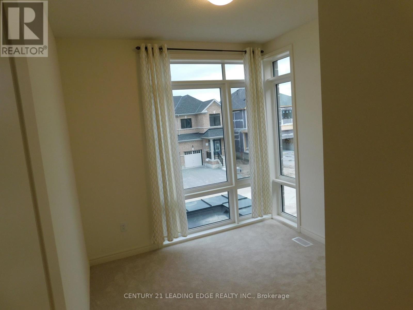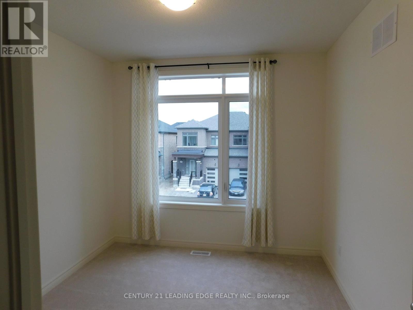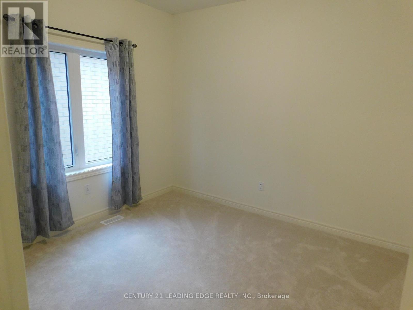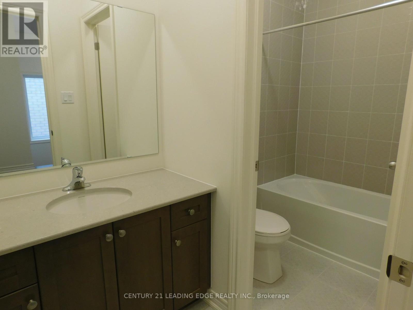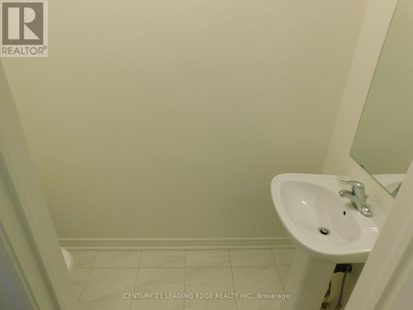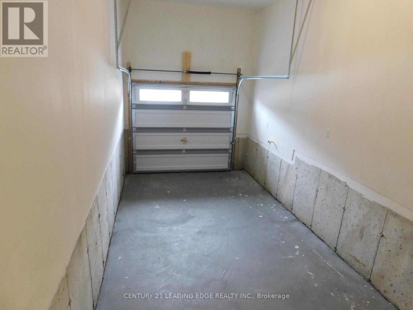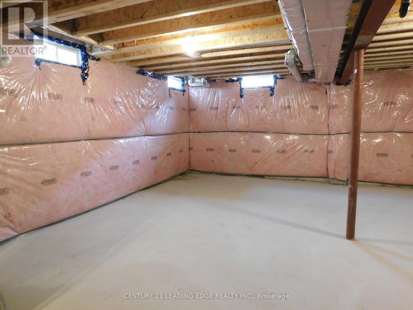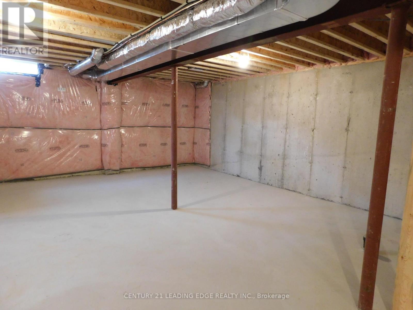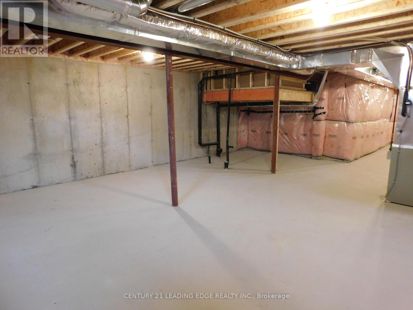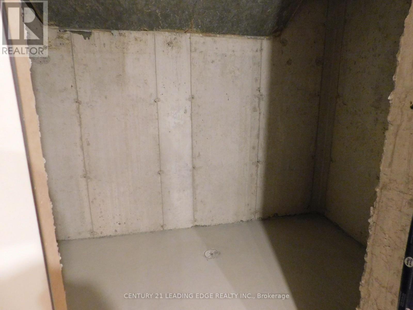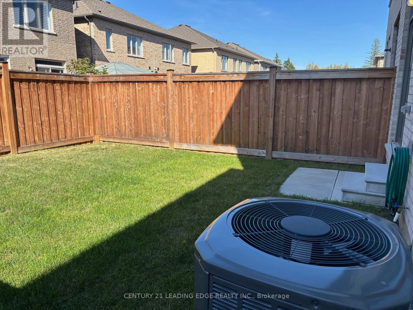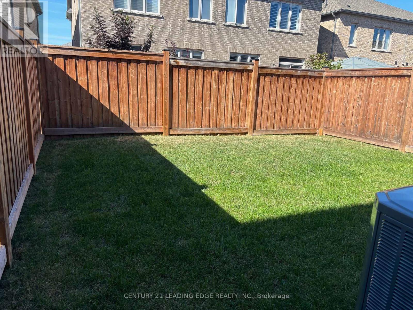18 Conarty Crescent Whitby, Ontario L1P 0L4
$3,300 Monthly
Beautiful, Well-Maintained Semi-Detached Home For Rent - Ideal Location Near Hwy 412, 407 & 401. Available From October 15th, This Bright and Spacious Semi-Detached Home is Perfect For Those Seeking Comfort, Convenience, and Modern Living. Located in a Desirable Neighbourhood with Easy Access to Major Highways, Public Transit, Schools, Shopping, and Cullen Central Park Just A Short Walk Away. This Home Offers Everything You Need For A Connected and Comfortable Lifestyle. Step Inside to Find an Open-Concept Main Floor Featuring 9-Foot Ceilings and Gleaming Hardwood Floors, Creating A Welcoming and Airy Feel. The Kitchen is Equipped with Granite Countertops, A Breakfast Bar, and Stainless Steel Appliances, Including a Stove, Exhaust Fan, Fridge and Dishwasher - Perfect For Both Everyday Meals and Entertaining Guests. The Stylish Oak Staircase Leads To a Second Level With Spacious Bedrooms, Including A Primary Suite Complete With A 5-Piece Ensuite and a Walk-In Closet. Additional Features Include A Cozy Family Room With A Fireplace, Double-Door Front Entry, Garage Access Through The House, Second Floor Laundry With Washer and Dryer, and a Fully Fenced Backyard For Added Privacy. Please Note That There Is No Front Walkway on the Property. Rent is $3,300/Month, With a 1-Year Lease. Tenants are Responsible For All Utilities. Do Not Miss This Opportunity To Rent A Beautifully Maintained Home In A Prime Location! (id:60365)
Property Details
| MLS® Number | E12405997 |
| Property Type | Single Family |
| Community Name | Rural Whitby |
| AmenitiesNearBy | Park, Public Transit, Schools |
| CommunityFeatures | Community Centre |
| EquipmentType | Water Heater |
| ParkingSpaceTotal | 2 |
| RentalEquipmentType | Water Heater |
Building
| BathroomTotal | 3 |
| BedroomsAboveGround | 4 |
| BedroomsTotal | 4 |
| Age | 0 To 5 Years |
| Amenities | Fireplace(s) |
| Appliances | Garage Door Opener Remote(s), Water Heater - Tankless, Dishwasher, Dryer, Stove, Washer, Refrigerator |
| BasementDevelopment | Unfinished |
| BasementType | N/a (unfinished) |
| ConstructionStyleAttachment | Semi-detached |
| CoolingType | Central Air Conditioning |
| ExteriorFinish | Brick, Stone |
| FireplacePresent | Yes |
| FireplaceTotal | 1 |
| FlooringType | Hardwood, Tile |
| FoundationType | Concrete |
| HalfBathTotal | 1 |
| HeatingFuel | Electric |
| HeatingType | Forced Air |
| StoriesTotal | 2 |
| SizeInterior | 1500 - 2000 Sqft |
| Type | House |
| UtilityWater | Municipal Water |
Parking
| Attached Garage | |
| Garage |
Land
| Acreage | No |
| LandAmenities | Park, Public Transit, Schools |
| Sewer | Sanitary Sewer |
Rooms
| Level | Type | Length | Width | Dimensions |
|---|---|---|---|---|
| Second Level | Primary Bedroom | 4.2 m | 4.3 m | 4.2 m x 4.3 m |
| Second Level | Bedroom 2 | 3.2 m | 3 m | 3.2 m x 3 m |
| Second Level | Bedroom 3 | 3 m | 3.2 m | 3 m x 3.2 m |
| Second Level | Bedroom 4 | 2.77 m | 2.74 m | 2.77 m x 2.74 m |
| Basement | Other | 9.5 m | 6.3 m | 9.5 m x 6.3 m |
| Ground Level | Great Room | 3.4 m | 4.5 m | 3.4 m x 4.5 m |
| Ground Level | Dining Room | 3.4 m | 3.6 m | 3.4 m x 3.6 m |
| Ground Level | Kitchen | 2.46 m | 3.35 m | 2.46 m x 3.35 m |
| Ground Level | Eating Area | 2.46 m | 2.43 m | 2.46 m x 2.43 m |
https://www.realtor.ca/real-estate/28868142/18-conarty-crescent-whitby-rural-whitby
Sumanan Karnalingam
Salesperson
165 Main Street North
Markham, Ontario L3P 1Y2

