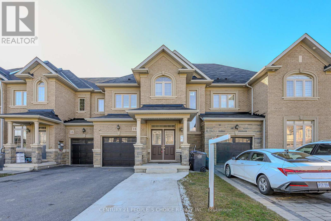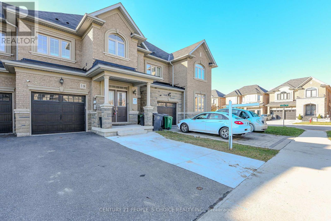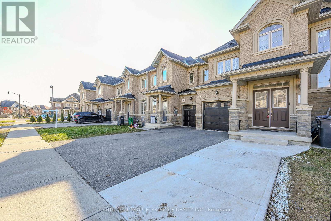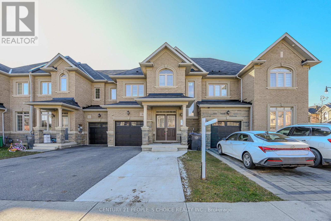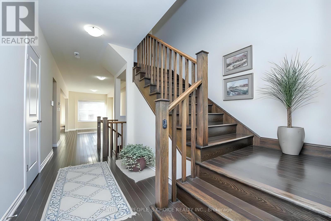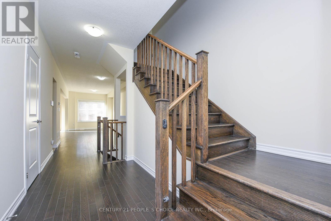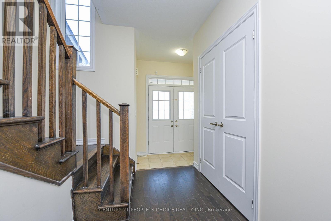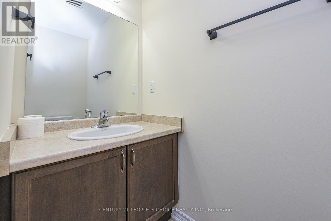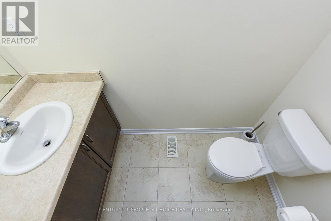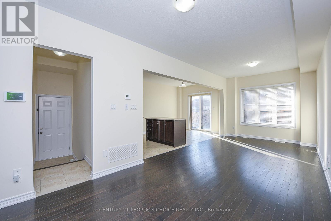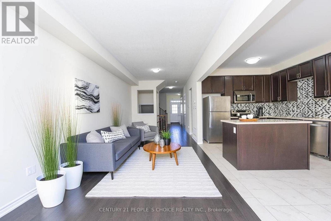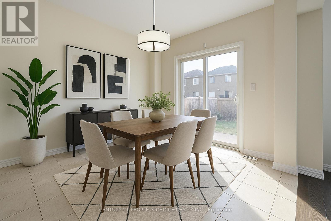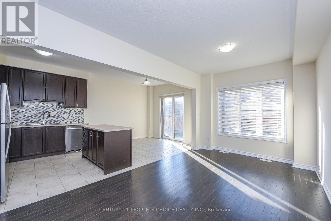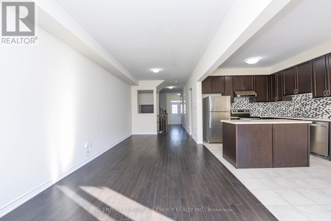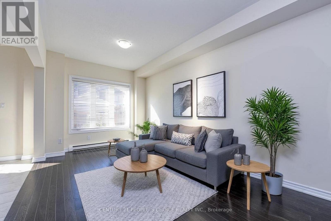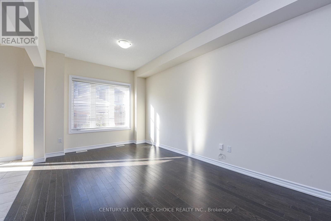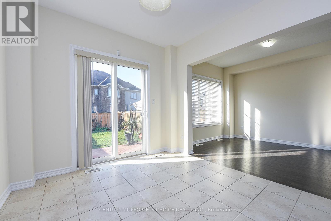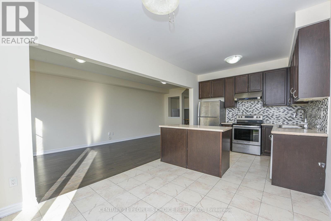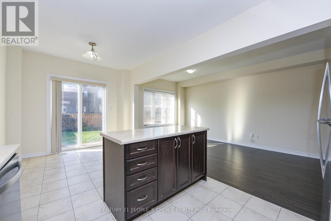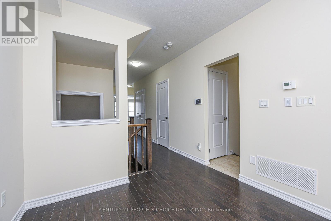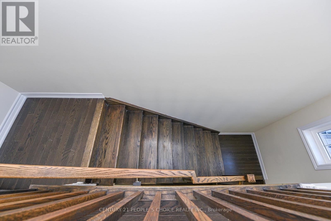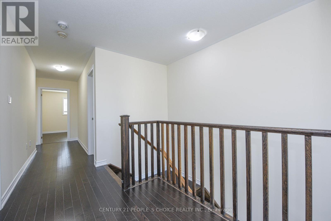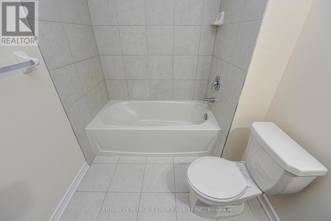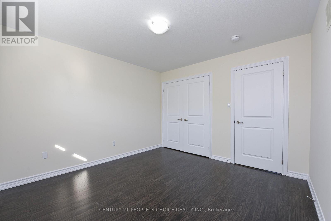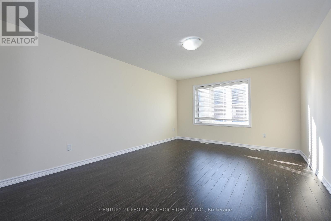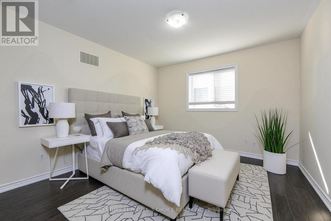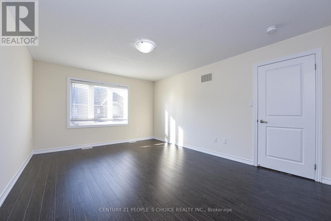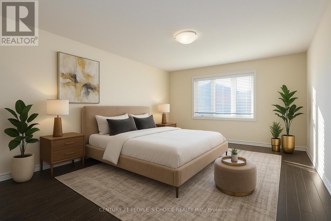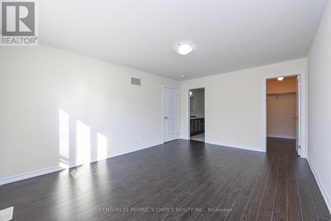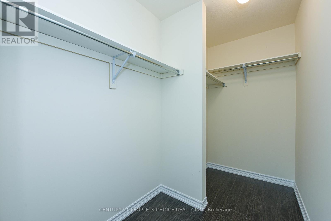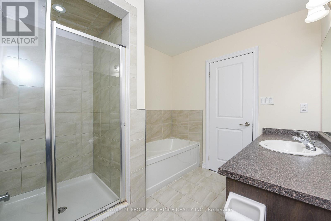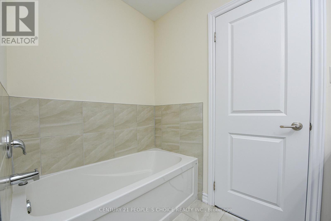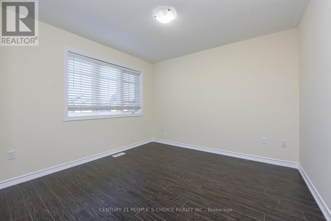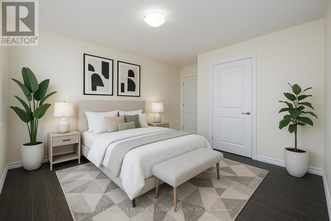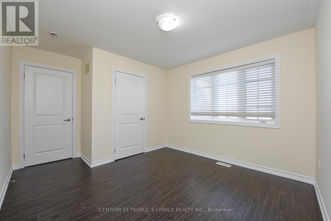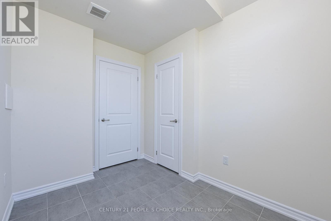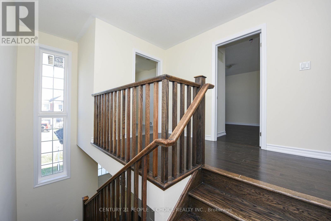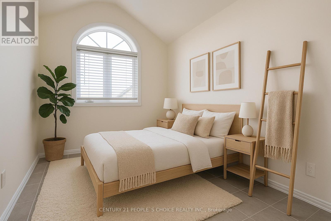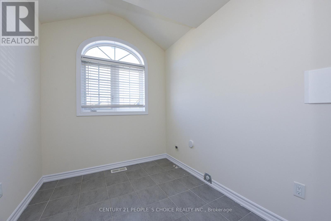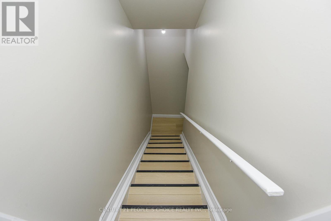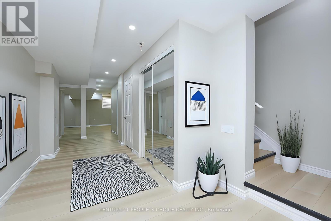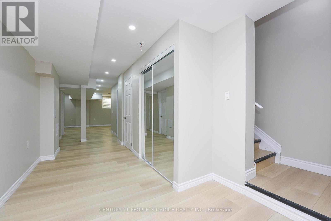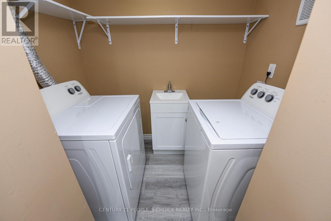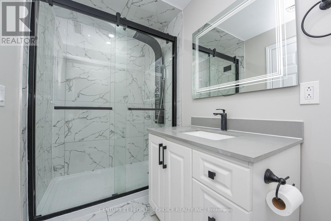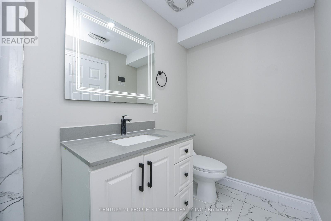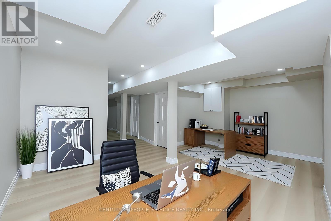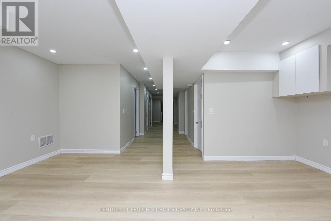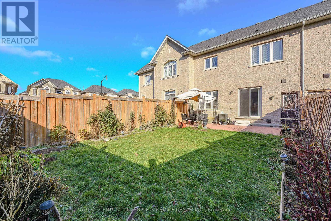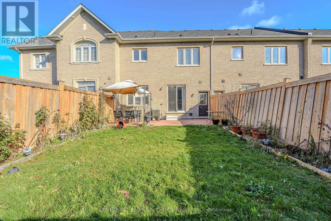18 Cohoe Street Brampton, Ontario L7A 4X8
$899,999
FREEHOLD 2 STOREY- NO MAINTENANCE FEE!! FINISHED BASEMENT!! Welcome to this Beautiful, Spacious and Immaculate townhouse in the Northwest Community of Brampton This Gorgeous and well-kept house features: Hardwood through the house, 9ft Celling on Main Floor. 3 good spaced bedrooms + Den and 3.5 bathrooms, Upgraded chef's kitchen with stainless steel appliances Quartz Countertop, Good Size Island. !!!Primary Bdr with a 5-pc ensuite washroom and big walk-in closet + Additional Closet. 2nd Bedroom with walk in closet. All the rooms have large windows which let a lot of natural light in the house. Finished basement with Rec room and Full Bathroom!! No Carpet!!! Built-in garage with an inside access to home and also a door that opens to the backyard. Fully fenced backyard providing privacy & perfect for outdoor gatherings and leisure activities. Very Practical & Open Layout freshly painted. Lots of Natural Light Conveniently Located - Close to All the amenities, Grocery Stores, Restaurants, Banks, Parks, School, Gas Station. **Some Images Have Been Virtually Staged** Just Move In & Enjoy!!! (id:60365)
Open House
This property has open houses!
2:00 pm
Ends at:4:00 pm
2:00 pm
Ends at:4:00 pm
Property Details
| MLS® Number | W12566476 |
| Property Type | Single Family |
| Community Name | Northwest Brampton |
| AmenitiesNearBy | Park, Place Of Worship, Public Transit, Schools |
| CommunityFeatures | Community Centre |
| EquipmentType | Water Heater |
| Features | Carpet Free |
| ParkingSpaceTotal | 3 |
| RentalEquipmentType | Water Heater |
Building
| BathroomTotal | 3 |
| BedroomsAboveGround | 3 |
| BedroomsTotal | 3 |
| Age | 6 To 15 Years |
| Appliances | Dishwasher, Dryer, Garage Door Opener, Stove, Washer, Window Coverings, Refrigerator |
| BasementDevelopment | Finished |
| BasementType | N/a (finished) |
| ConstructionStyleAttachment | Attached |
| CoolingType | Central Air Conditioning |
| ExteriorFinish | Brick |
| FoundationType | Brick, Concrete |
| HalfBathTotal | 1 |
| HeatingFuel | Natural Gas |
| HeatingType | Forced Air |
| StoriesTotal | 2 |
| SizeInterior | 1500 - 2000 Sqft |
| Type | Row / Townhouse |
| UtilityWater | Municipal Water |
Parking
| Garage |
Land
| Acreage | No |
| LandAmenities | Park, Place Of Worship, Public Transit, Schools |
| Sewer | Sanitary Sewer |
| SizeDepth | 90 Ft |
| SizeFrontage | 24 Ft ,7 In |
| SizeIrregular | 24.6 X 90 Ft |
| SizeTotalText | 24.6 X 90 Ft|under 1/2 Acre |
| ZoningDescription | Residential |
Rooms
| Level | Type | Length | Width | Dimensions |
|---|---|---|---|---|
| Second Level | Primary Bedroom | 3.78 m | 3.36 m | 3.78 m x 3.36 m |
| Second Level | Bedroom 2 | 3.48 m | 3.39 m | 3.48 m x 3.39 m |
| Second Level | Bedroom 3 | 3.36 m | 3.23 m | 3.36 m x 3.23 m |
| Main Level | Living Room | 7.02 m | 3.05 m | 7.02 m x 3.05 m |
| Main Level | Dining Room | 7.02 m | 3.05 m | 7.02 m x 3.05 m |
| Main Level | Kitchen | 3.33 m | 2.75 m | 3.33 m x 2.75 m |
| Main Level | Eating Area | 3.27 m | 3.05 m | 3.27 m x 3.05 m |
Utilities
| Cable | Installed |
| Electricity | Installed |
| Sewer | Installed |
Chenth Sivalingam
Salesperson
9545 Mississauga Road Unit18
Brampton, Ontario L6X 0B3

