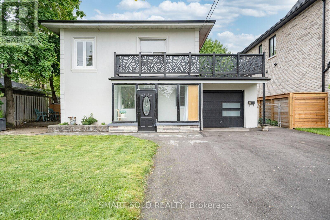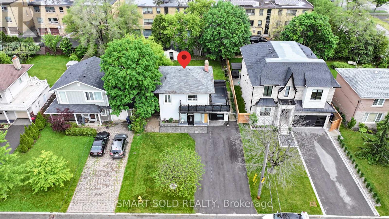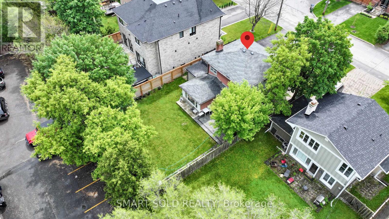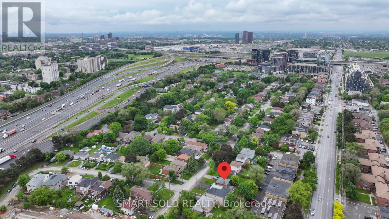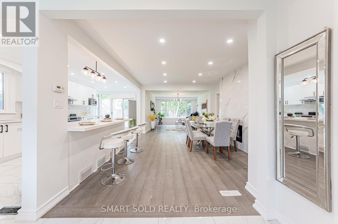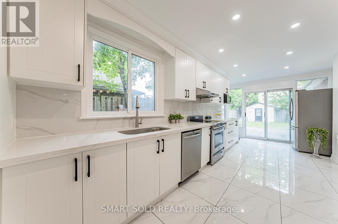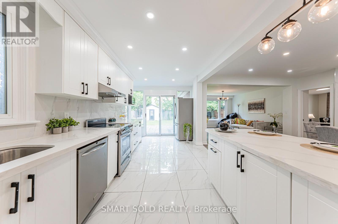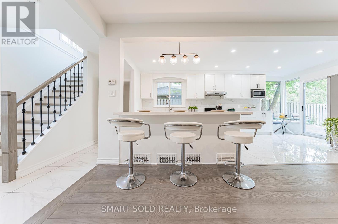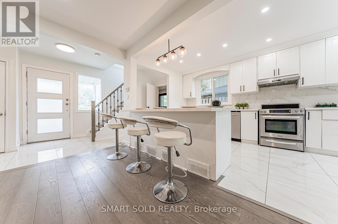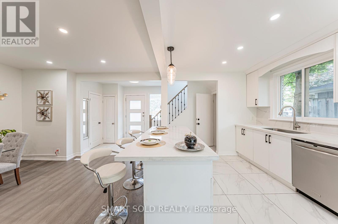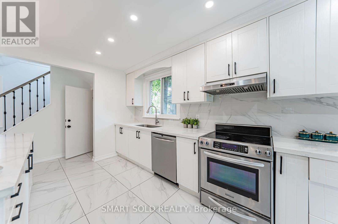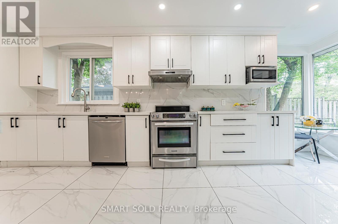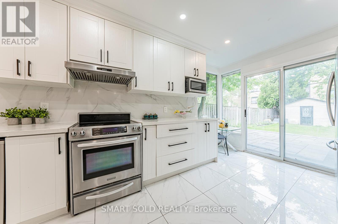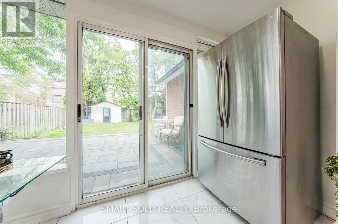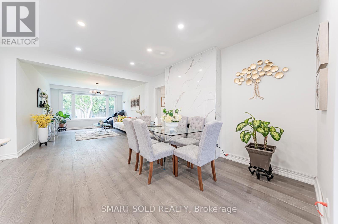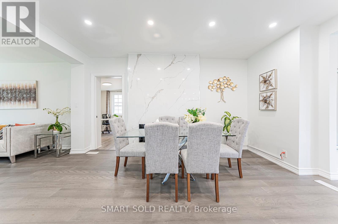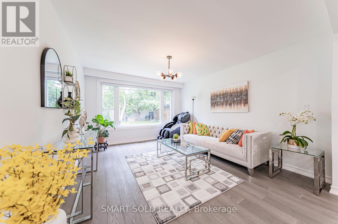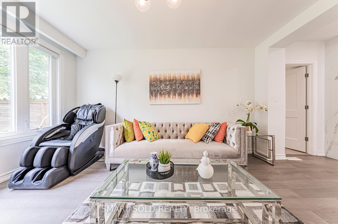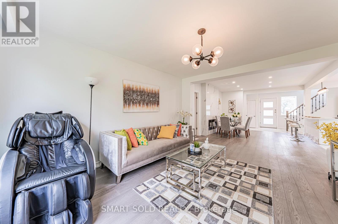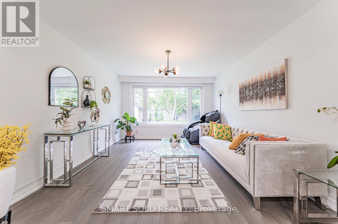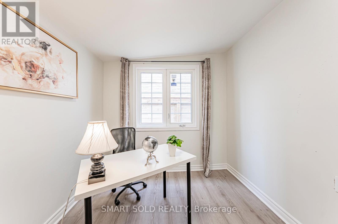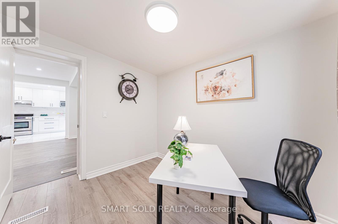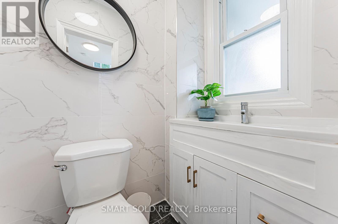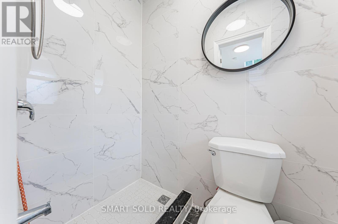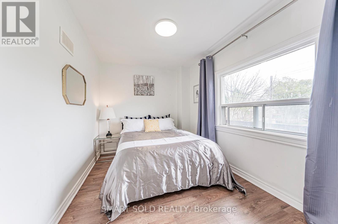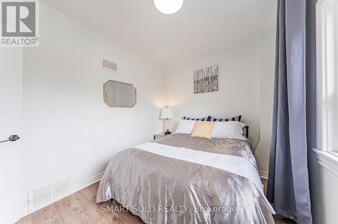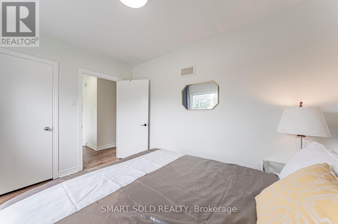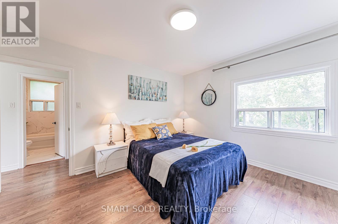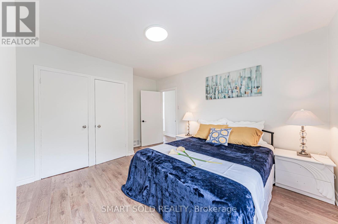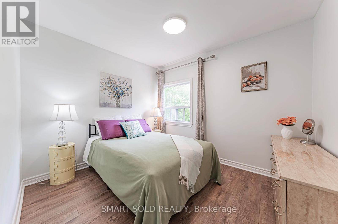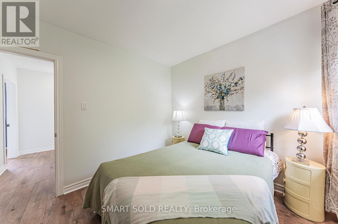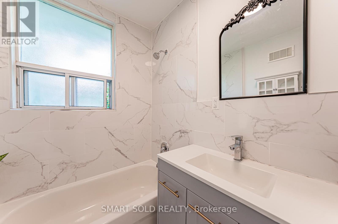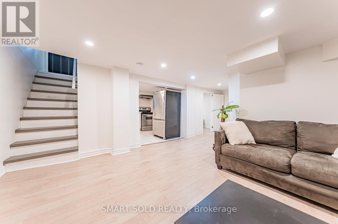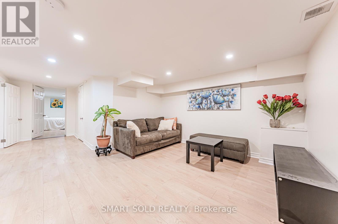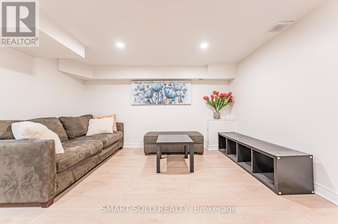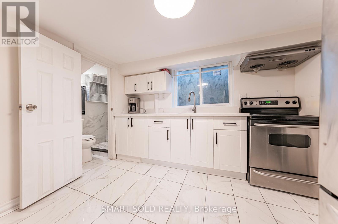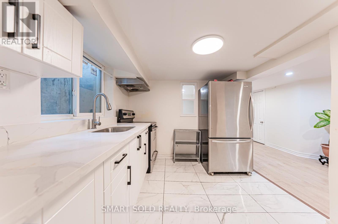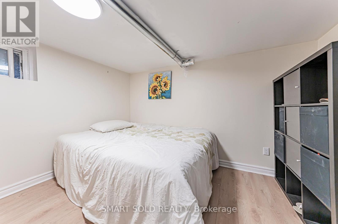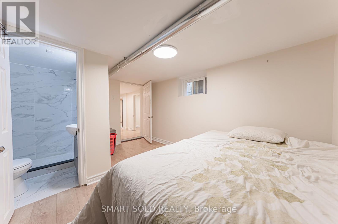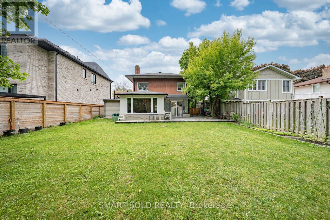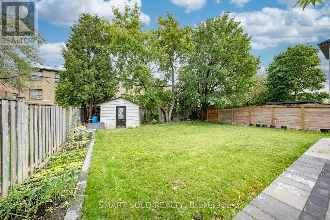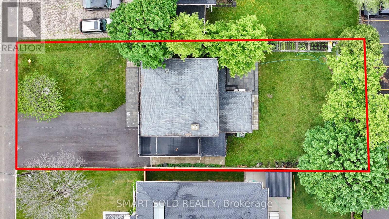18 Cadillac Avenue Toronto, Ontario M3H 1R9
$1,099,000
Beautifully Renovated Luxury Home Situated On A Rare 50 X 120 Ft Lot With No Sidewalk. Completely Renovated In 2023 With Over $200K In High-Quality Upgrades, Newly Paved Extended Driveway For 6 Vehicles, Custom Iron Picket Staircase, Newly Installed Windows And Doors, And Renovated Bathrooms. Bright, Open-Concept Layout, Ideal For Modern Family Living. The Main Floor Features Smooth Ceilings, Pot Lights, And Upgraded Engineered Hardwood Flooring Throughout. Modern Living Room With An Elegant Electric Fireplace Provides A Cozy Space. Designer Kitchen Boasts Quartz Countertops, A Center Island, Stylish Backsplash, And Stainless-Steel Appliances, Walk Out To Backyard With New Interlock, Perfect For Outdoor Gatherings. A Functional Main-Floor Office And A Full 3pcs Bathroom With Walk-In Shower Add Convenience. Professional Finished Basement Apartment W/Separate Entrance 2 Bedrooms & 2 Bathrooms For Extra Rental Income. 2 Mins Drive To Hwy 401, 5 Mins Drive To Yorkdale Mall. Close To Wilson Subway Station, Parks, Top Ranked School: Mackenzie Collegiate Inst. And Much More! (id:60365)
Open House
This property has open houses!
2:00 pm
Ends at:4:00 pm
2:00 pm
Ends at:4:00 pm
Property Details
| MLS® Number | C12201077 |
| Property Type | Single Family |
| Community Name | Clanton Park |
| Features | Carpet Free |
| ParkingSpaceTotal | 7 |
Building
| BathroomTotal | 4 |
| BedroomsAboveGround | 3 |
| BedroomsBelowGround | 3 |
| BedroomsTotal | 6 |
| Appliances | Dryer, Range, Stove, Washer, Window Coverings, Refrigerator |
| BasementFeatures | Apartment In Basement, Separate Entrance |
| BasementType | N/a |
| ConstructionStyleAttachment | Detached |
| CoolingType | Central Air Conditioning |
| ExteriorFinish | Brick, Stucco |
| FireplacePresent | Yes |
| FlooringType | Hardwood, Laminate |
| FoundationType | Concrete |
| HeatingFuel | Natural Gas |
| HeatingType | Forced Air |
| StoriesTotal | 2 |
| SizeInterior | 1100 - 1500 Sqft |
| Type | House |
| UtilityWater | Municipal Water |
Parking
| Attached Garage | |
| Garage |
Land
| Acreage | No |
| Sewer | Sanitary Sewer |
| SizeDepth | 120 Ft |
| SizeFrontage | 50 Ft |
| SizeIrregular | 50 X 120 Ft |
| SizeTotalText | 50 X 120 Ft |
Rooms
| Level | Type | Length | Width | Dimensions |
|---|---|---|---|---|
| Second Level | Primary Bedroom | 3.37 m | 3.45 m | 3.37 m x 3.45 m |
| Second Level | Bedroom | 3.04 m | 2.69 m | 3.04 m x 2.69 m |
| Second Level | Bedroom | 3.5 m | 3.2 m | 3.5 m x 3.2 m |
| Basement | Recreational, Games Room | 5.18 m | 3.65 m | 5.18 m x 3.65 m |
| Basement | Bedroom | 4.34 m | 3.42 m | 4.34 m x 3.42 m |
| Main Level | Living Room | 4.85 m | 3.45 m | 4.85 m x 3.45 m |
| Main Level | Kitchen | 6.32 m | 2.84 m | 6.32 m x 2.84 m |
| Main Level | Dining Room | 4.21 m | 3.73 m | 4.21 m x 3.73 m |
| Main Level | Office | Measurements not available |
https://www.realtor.ca/real-estate/28426851/18-cadillac-avenue-toronto-clanton-park-clanton-park
Sue Zhang
Broker of Record
275 Renfrew Dr Unit 209
Markham, Ontario L3R 0C8
Mona Bi
Broker
275 Renfrew Dr Unit 209
Markham, Ontario L3R 0C8

