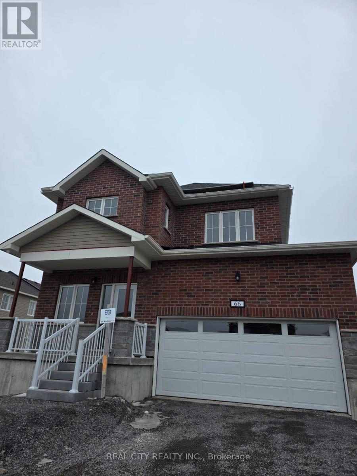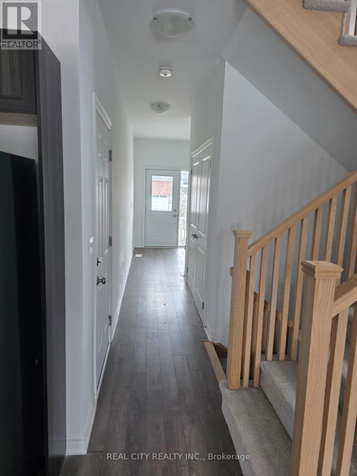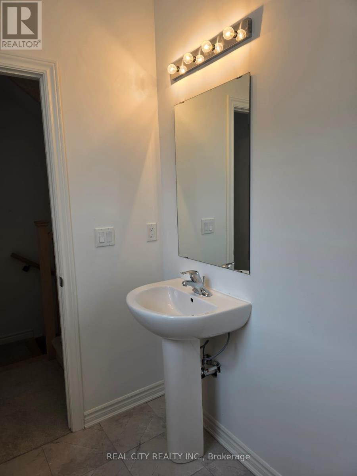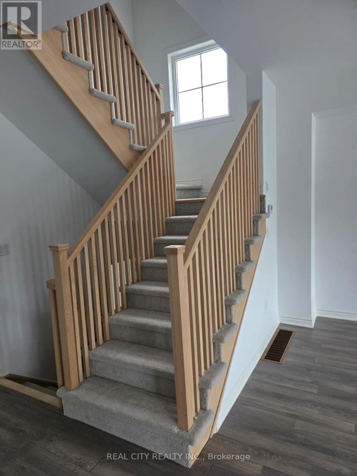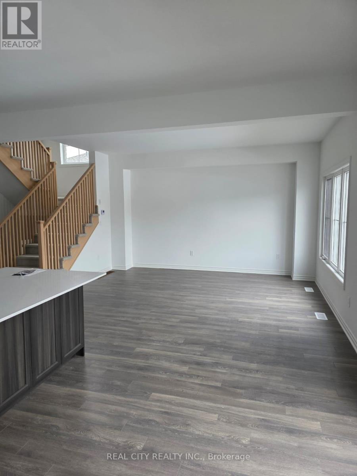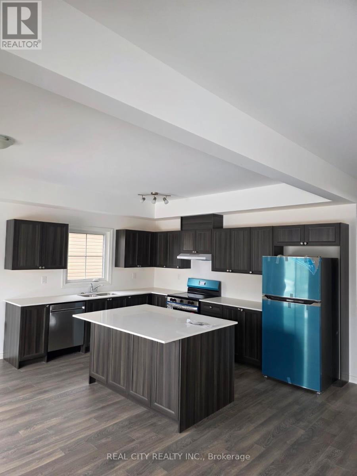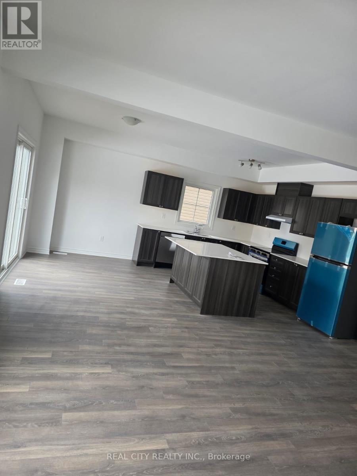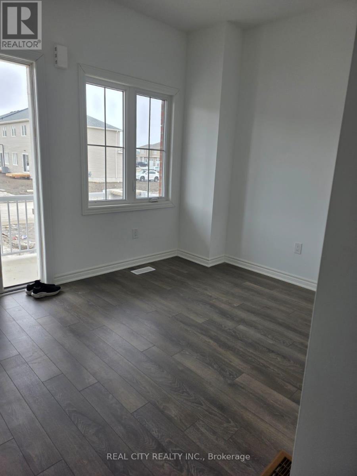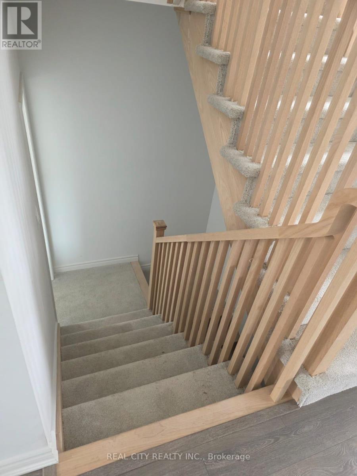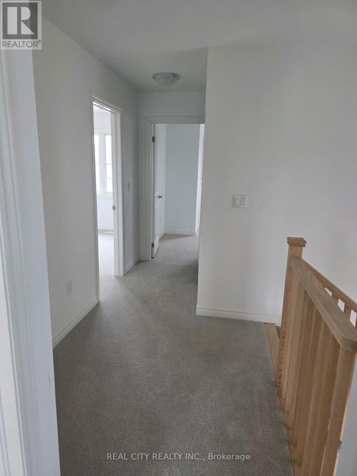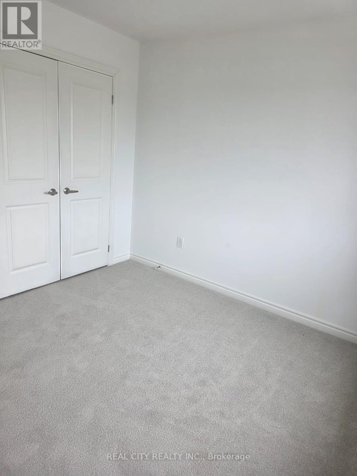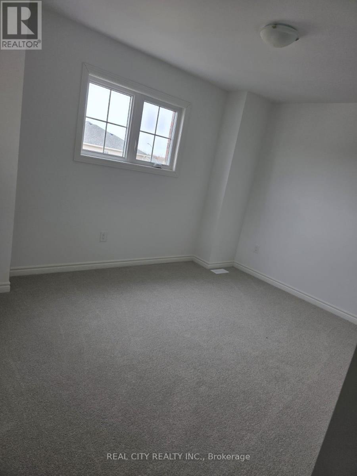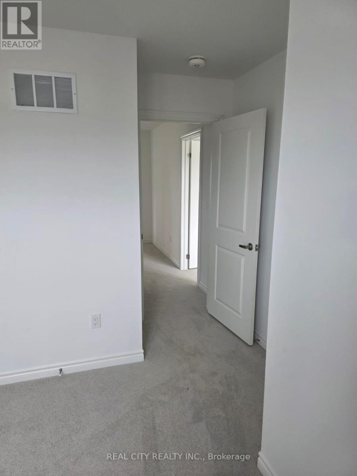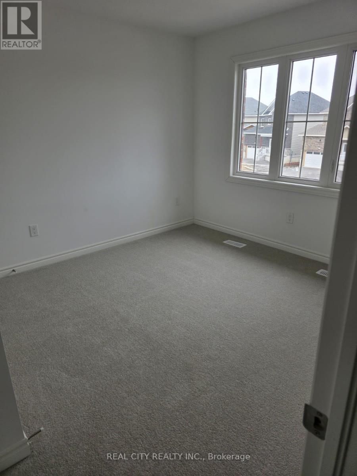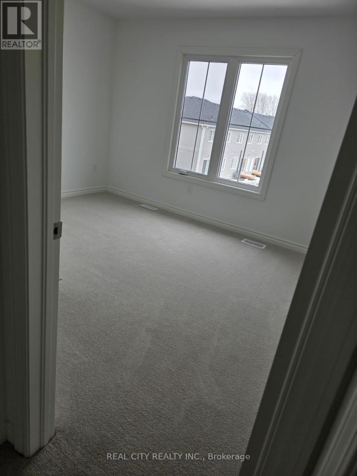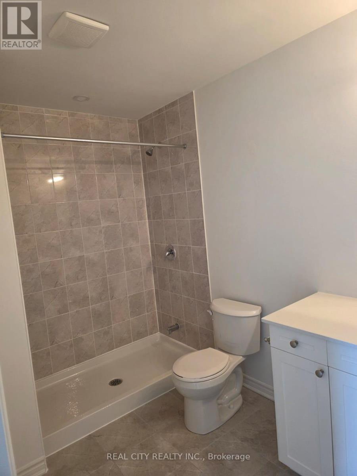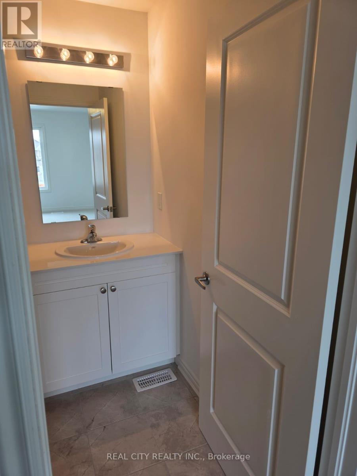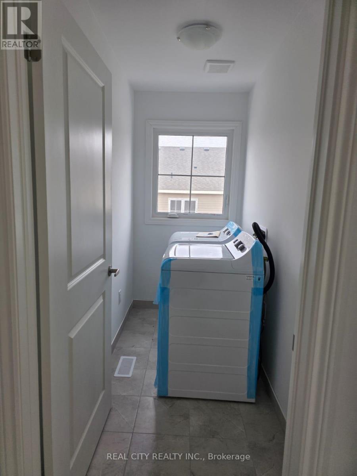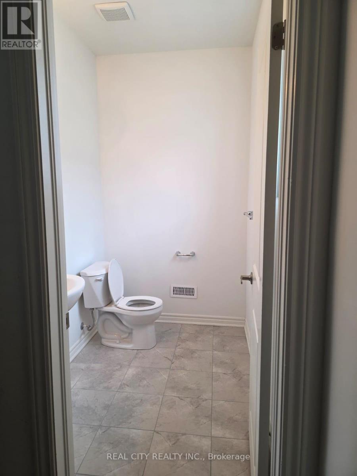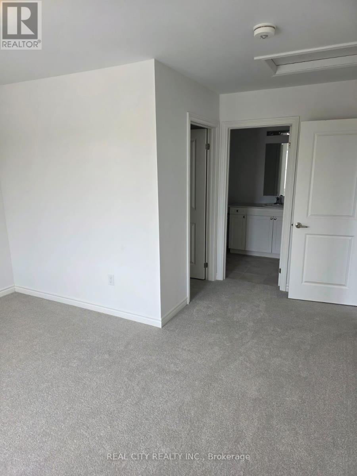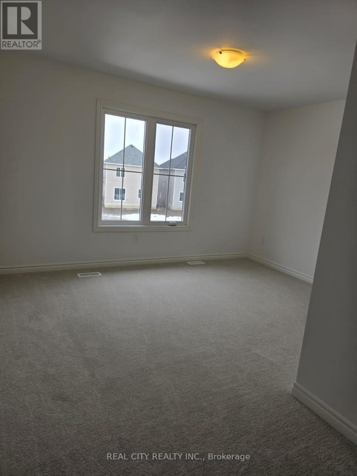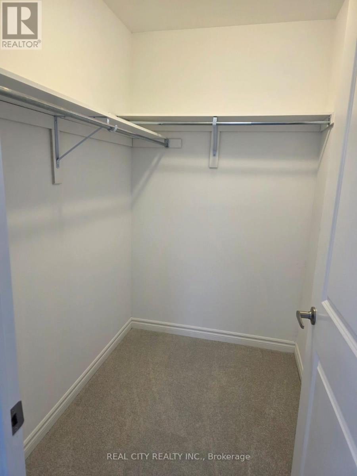18 Bradden Crescent Belleville, Ontario K8N 0T8
$870,000
One year old Brand New Detached Home located in quiet neighborhood. This is 2060 sqft And Boasts 4 Bedrooms And 2.5 Baths. Second Floor Laundry , Built In Garage and Double Private Driveway. Unfinished Basement with Bathroom Rough-In, And Utility Area With Sump, Furnace, and Hot Water Tank. Located In Belleville Close To "Bay Of Quinte" Lake! Rec Center, Hospital, And Schools are Located Close By. New Build For A Starting Family, Including Central Air, Decora Switches, Quartz Counters, 9Ft Ceilings on Main Floor. Open Concept Living. Property tax is an estimate and subject to change. The Herchimer Avenue Boat Launch is located along the Kiwanis Bayshore Trail less than 2.5 km. (id:60365)
Property Details
| MLS® Number | X12458777 |
| Property Type | Single Family |
| Community Name | Belleville Ward |
| AmenitiesNearBy | Hospital, Marina, Place Of Worship, Public Transit |
| CommunityFeatures | School Bus |
| Features | Irregular Lot Size, Sump Pump |
| ParkingSpaceTotal | 6 |
| Structure | Porch, Deck |
Building
| BathroomTotal | 3 |
| BedroomsAboveGround | 4 |
| BedroomsTotal | 4 |
| Appliances | Water Heater |
| BasementDevelopment | Unfinished |
| BasementType | Full (unfinished) |
| ConstructionStyleAttachment | Detached |
| CoolingType | Central Air Conditioning |
| ExteriorFinish | Stone, Vinyl Siding |
| FlooringType | Laminate, Carpeted, Tile |
| FoundationType | Concrete |
| HalfBathTotal | 1 |
| HeatingFuel | Natural Gas |
| HeatingType | Forced Air |
| StoriesTotal | 2 |
| SizeInterior | 2000 - 2500 Sqft |
| Type | House |
| UtilityWater | Municipal Water |
Parking
| Garage |
Land
| Acreage | No |
| LandAmenities | Hospital, Marina, Place Of Worship, Public Transit |
| Sewer | Sanitary Sewer |
| SizeDepth | 130 Ft |
| SizeFrontage | 39 Ft ,8 In |
| SizeIrregular | 39.7 X 130 Ft |
| SizeTotalText | 39.7 X 130 Ft |
| ZoningDescription | Residential |
Rooms
| Level | Type | Length | Width | Dimensions |
|---|---|---|---|---|
| Second Level | Primary Bedroom | 3.97 m | 3.85 m | 3.97 m x 3.85 m |
| Second Level | Bedroom 2 | 4.79 m | 3.75 m | 4.79 m x 3.75 m |
| Second Level | Bedroom 3 | 4.55 m | 2.81 m | 4.55 m x 2.81 m |
| Second Level | Bedroom 4 | 3.75 m | 3.24 m | 3.75 m x 3.24 m |
| Second Level | Laundry Room | 2.45 m | 1.38 m | 2.45 m x 1.38 m |
| Ground Level | Den | 3.75 m | 2.8 m | 3.75 m x 2.8 m |
| Ground Level | Kitchen | 4.05 m | 3.05 m | 4.05 m x 3.05 m |
| Ground Level | Dining Room | 4.05 m | 3.35 m | 4.05 m x 3.35 m |
| Ground Level | Family Room | 5.52 m | 3.75 m | 5.52 m x 3.75 m |
Michael Osahie Elabor
Salesperson
55 Rutherford Rd S #3
Brampton, Ontario L6W 3J3

