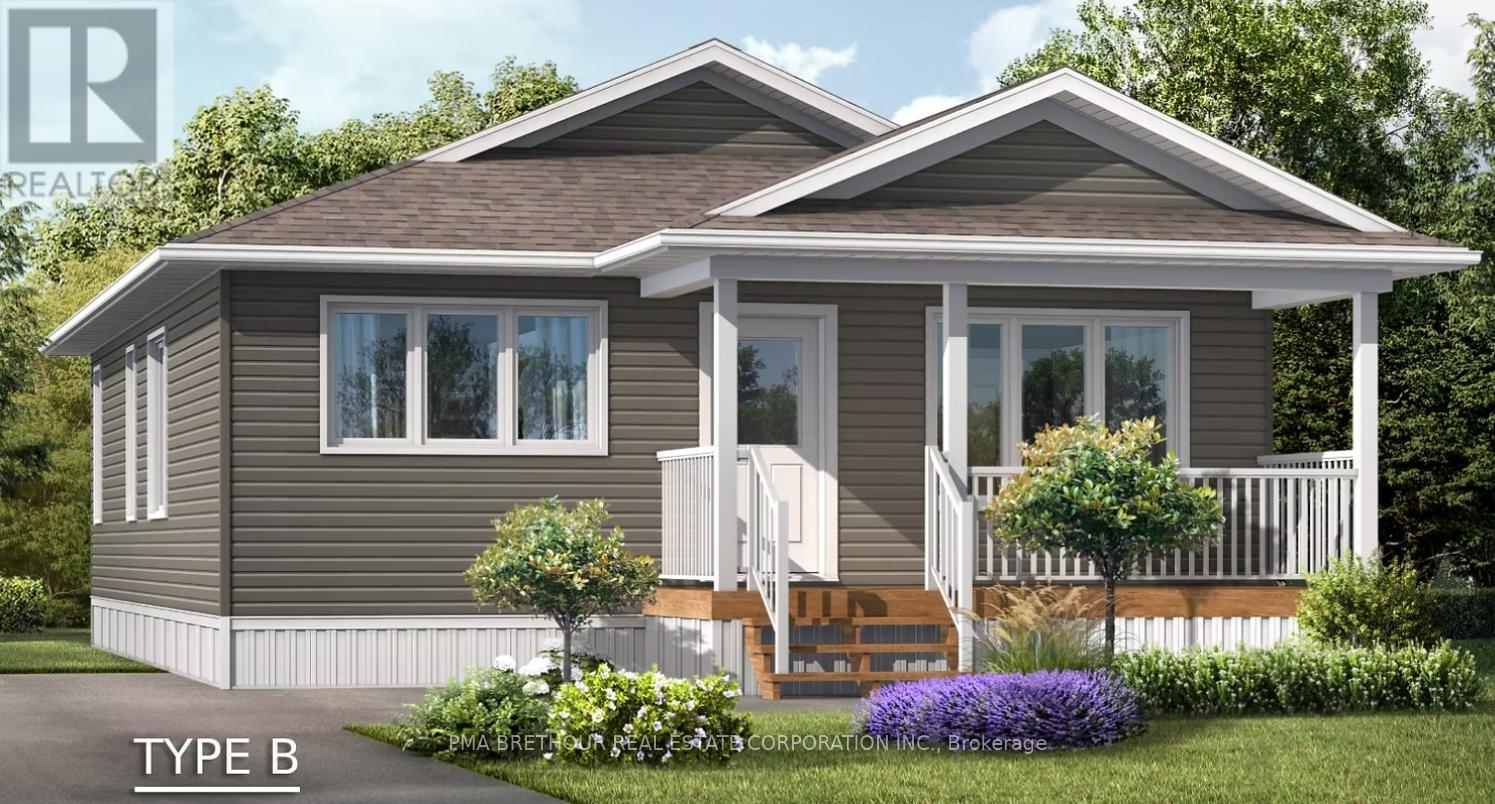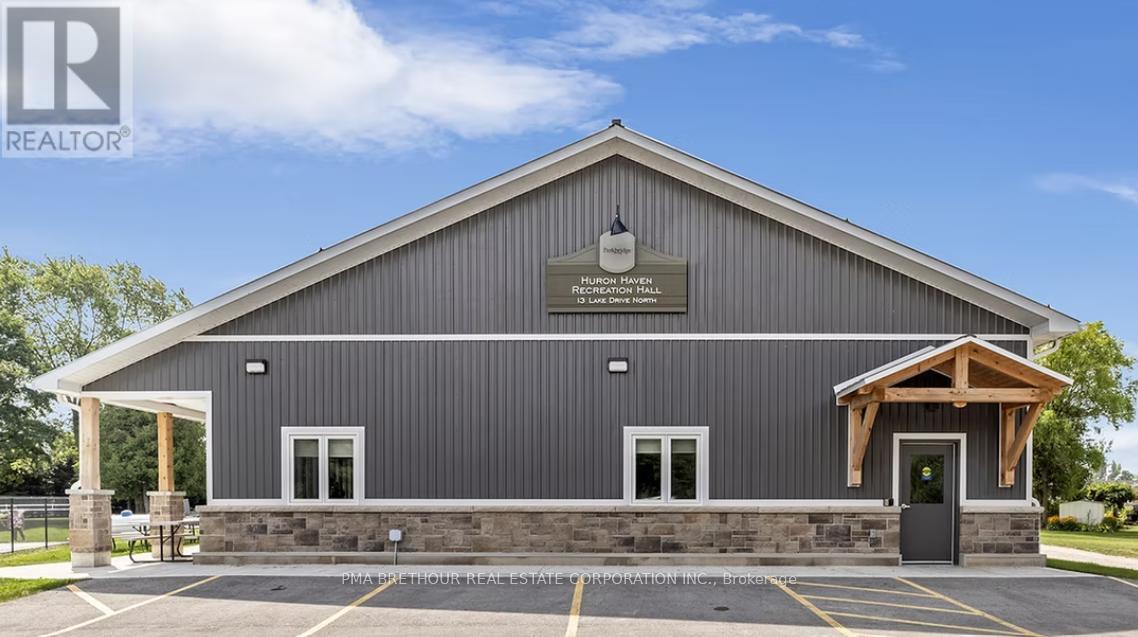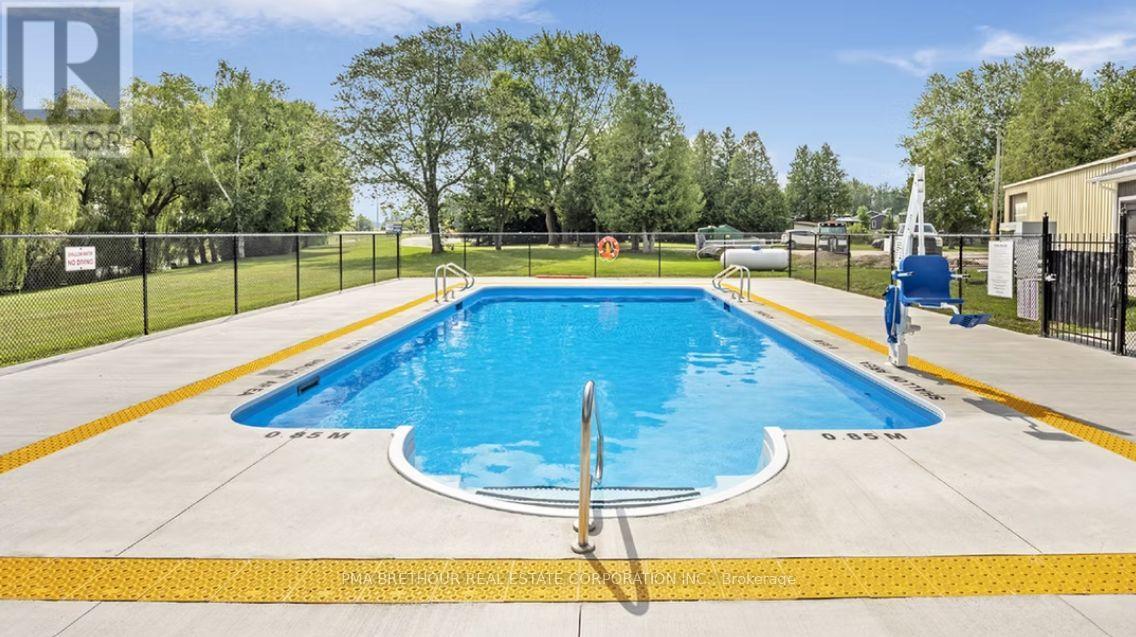2 Bedroom
2 Bathroom
1100 - 1500 sqft
Bungalow
Fireplace
Outdoor Pool
Central Air Conditioning, Air Exchanger, Ventilation System
Forced Air
$359,900
Welcome to the Huron Haven Village, Land Lease Community by Parkbridge located on the shores of Lake Huron. Year round homes with quick access to Goderich amenities, shopping and beach. Woodgrove B Elevation Floorplan NEW move-in ready bungalow with approx. 1113 square feet of finished living space. Light and bright with modern finishes and thoughful layout make this home easy to enjoy. 2 generous bedrooms and 2 full bathrooms. Forced air gas furnace, gas fireplace and central air to keep you comfortable year round. Kitchen features 4 modern stainless steel appliances, center island and ample cupboard space. West facing kitchen window and front covered porch for enjoying the sunsets. Open concept living, dining room with vaulted ceiling and fireplace. Large windows and patio doors allow plenty of natural light and easy access to deck and backyard. Master bedroom boasts an ensuite with walk in shower. Main bath with tub surround. 2 car private drive. Huron Haven Village Residents enjoy the new Community Recreation Clubhouse for socializing and entertainment and outdoor inground seasonal pool. On-site mangagement team. Access to Lake Huron by incline beach path. $31,000.00 options and upgrades included! Ask about the Lifestyle Bonus limited time offer. (id:60365)
Property Details
|
MLS® Number
|
X12484168 |
|
Property Type
|
Single Family |
|
Community Name
|
Colborne |
|
AmenitiesNearBy
|
Beach, Golf Nearby, Marina |
|
CommunityFeatures
|
Community Centre |
|
Features
|
Lane, Carpet Free |
|
ParkingSpaceTotal
|
2 |
|
PoolType
|
Outdoor Pool |
|
Structure
|
Deck, Porch |
Building
|
BathroomTotal
|
2 |
|
BedroomsAboveGround
|
2 |
|
BedroomsTotal
|
2 |
|
Age
|
New Building |
|
Amenities
|
Fireplace(s) |
|
Appliances
|
Water Heater - Tankless, Water Heater, Water Meter |
|
ArchitecturalStyle
|
Bungalow |
|
BasementType
|
None |
|
ConstructionStyleAttachment
|
Detached |
|
CoolingType
|
Central Air Conditioning, Air Exchanger, Ventilation System |
|
ExteriorFinish
|
Vinyl Siding |
|
FireProtection
|
Smoke Detectors |
|
FireplacePresent
|
Yes |
|
FireplaceTotal
|
1 |
|
FoundationType
|
Wood/piers |
|
HeatingFuel
|
Natural Gas |
|
HeatingType
|
Forced Air |
|
StoriesTotal
|
1 |
|
SizeInterior
|
1100 - 1500 Sqft |
|
Type
|
House |
|
UtilityWater
|
Community Water System |
Parking
Land
|
Acreage
|
No |
|
LandAmenities
|
Beach, Golf Nearby, Marina |
Rooms
| Level |
Type |
Length |
Width |
Dimensions |
|
Main Level |
Kitchen |
3.48 m |
3.36 m |
3.48 m x 3.36 m |
|
Main Level |
Dining Room |
3.05 m |
3.9 m |
3.05 m x 3.9 m |
|
Main Level |
Living Room |
5.27 m |
3.9 m |
5.27 m x 3.9 m |
|
Main Level |
Primary Bedroom |
3.66 m |
3.51 m |
3.66 m x 3.51 m |
|
Main Level |
Bedroom 2 |
3.05 m |
3.36 m |
3.05 m x 3.36 m |
|
Main Level |
Bathroom |
1.53 m |
2.13 m |
1.53 m x 2.13 m |
|
Main Level |
Bathroom |
1.53 m |
2.13 m |
1.53 m x 2.13 m |
Utilities
|
Cable
|
Available |
|
Electricity
|
Installed |
|
Wireless
|
Available |
|
Electricity Connected
|
Connected |
|
Natural Gas Available
|
Available |
|
Telephone
|
Nearby |
|
Sewer
|
Installed |
https://www.realtor.ca/real-estate/29036699/18-bluffs-view-boulevard-ashfield-colborne-wawanosh-colborne-colborne






