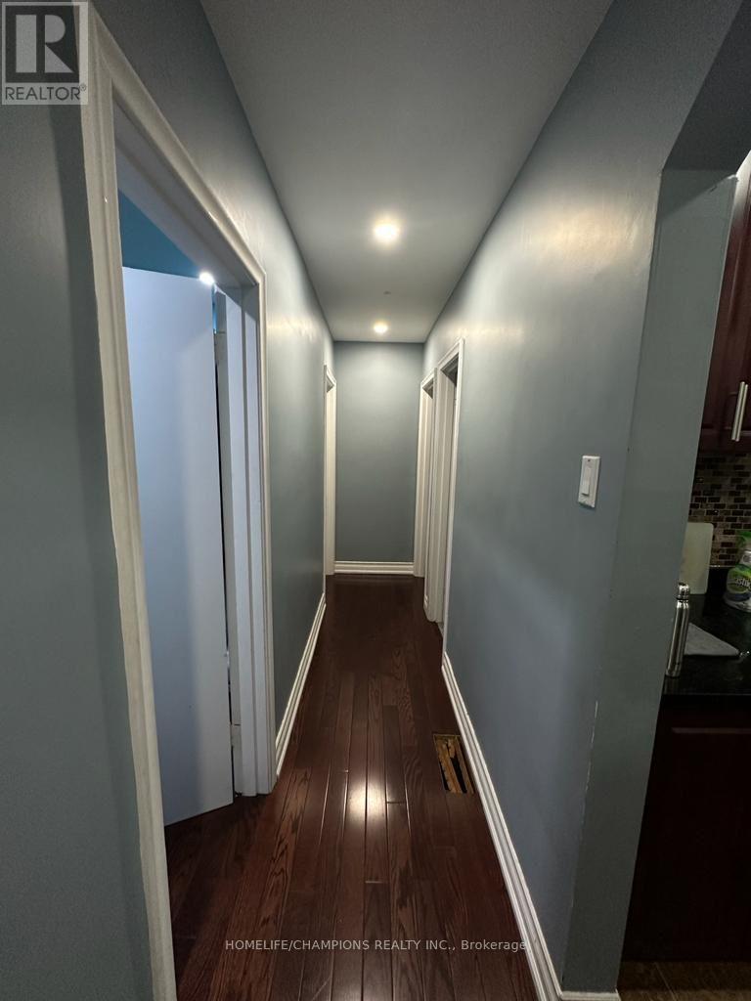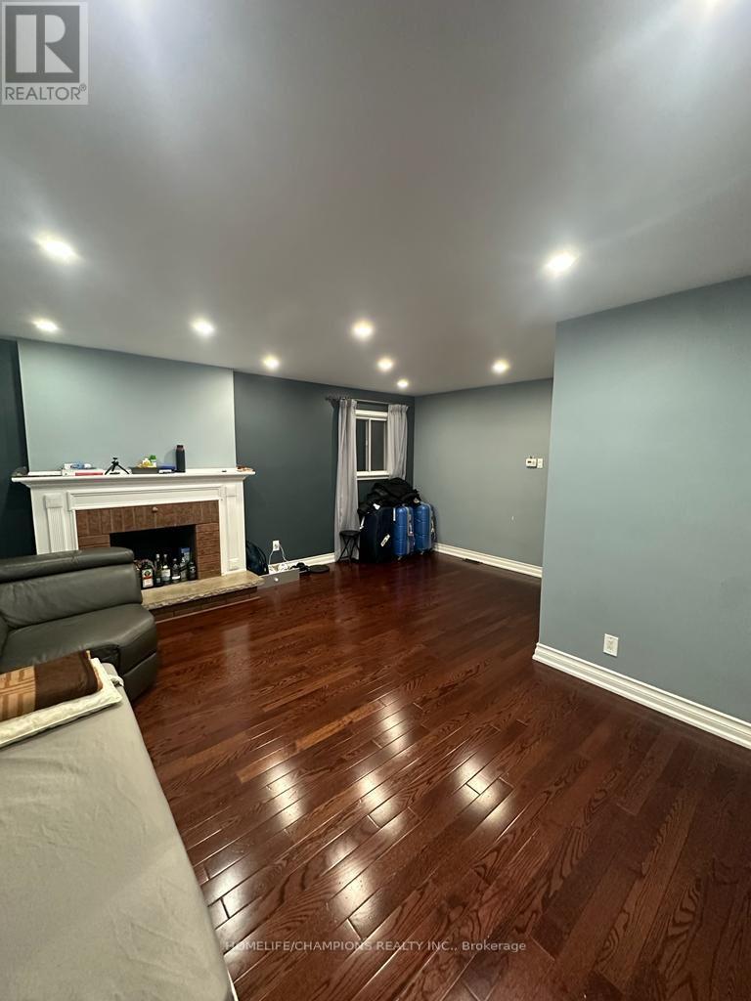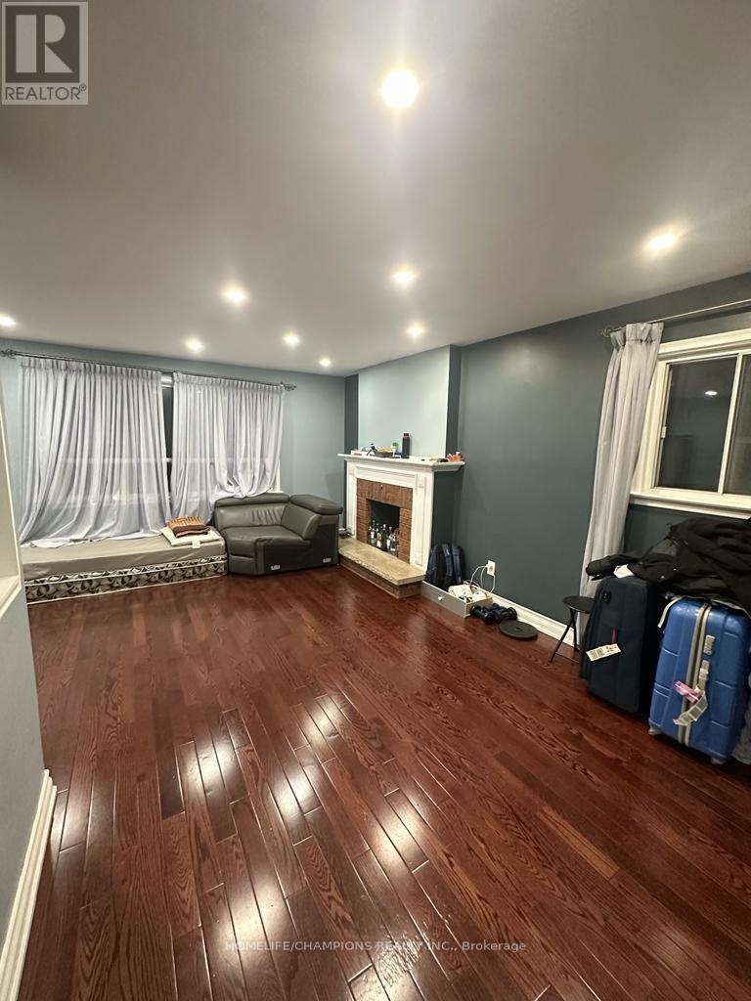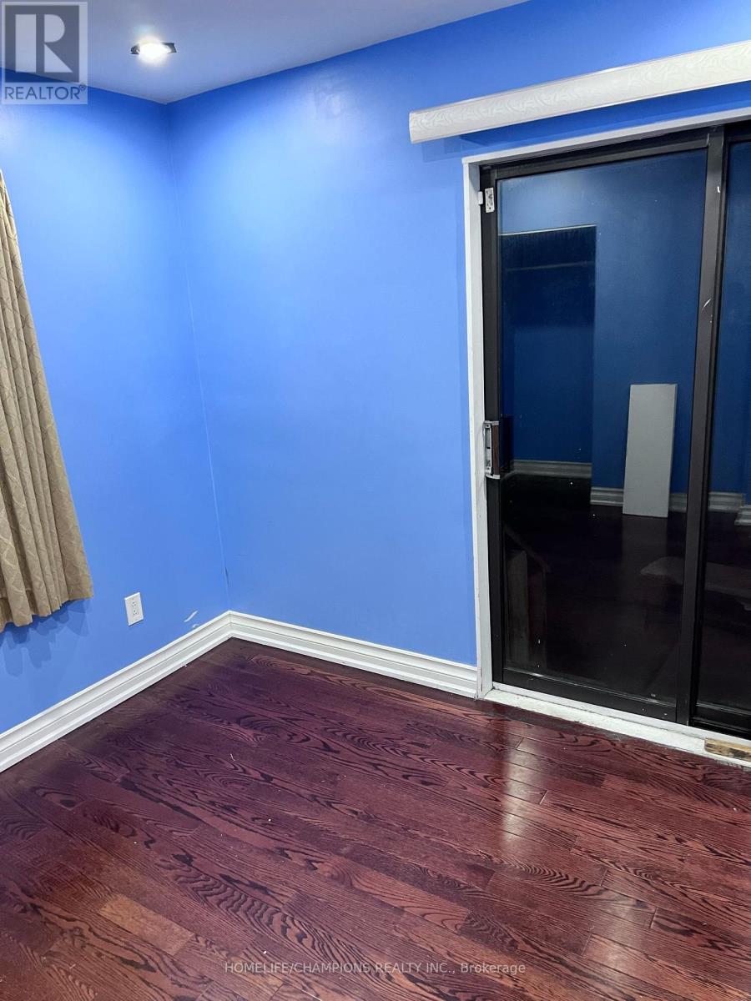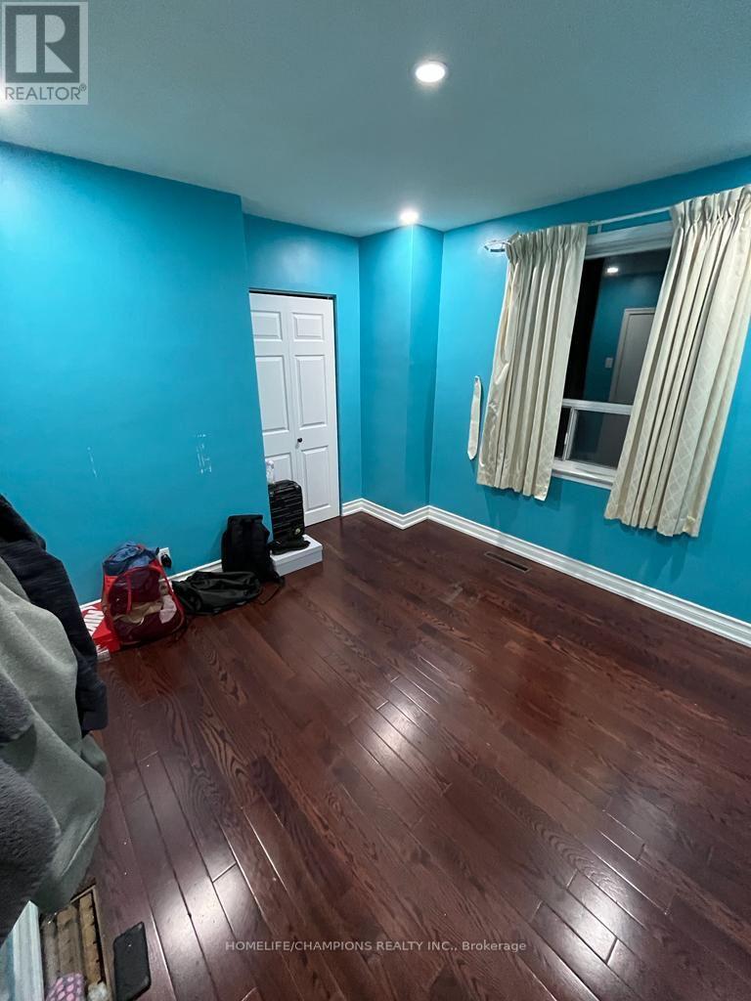18 Bergen Road Toronto, Ontario M1P 1R9
3 Bedroom
1 Bathroom
700 - 1100 sqft
Bungalow
Fireplace
Inground Pool
Central Air Conditioning, Ventilation System
Forced Air
$2,800 Monthly
Newly Renovated 3 bedroom bungalow house for rent in a prime location. Close to all the amenities. 5-10 Mins To Kennedy Subway, Go Transit, Hwy 401, Mall, Elementary & High School. Basement Tenanted Separately. Washer Dryer Separate For Main Floor. Tenant Pays 60% Utilities (id:60365)
Property Details
| MLS® Number | E12156522 |
| Property Type | Single Family |
| Community Name | Dorset Park |
| AmenitiesNearBy | Public Transit, Schools |
| Features | Carpet Free |
| ParkingSpaceTotal | 1 |
| PoolType | Inground Pool |
| Structure | Shed |
Building
| BathroomTotal | 1 |
| BedroomsAboveGround | 3 |
| BedroomsTotal | 3 |
| Appliances | Water Heater, Dryer, Stove, Washer, Refrigerator |
| ArchitecturalStyle | Bungalow |
| BasementDevelopment | Finished |
| BasementFeatures | Separate Entrance |
| BasementType | N/a (finished) |
| ConstructionStyleAttachment | Detached |
| CoolingType | Central Air Conditioning, Ventilation System |
| ExteriorFinish | Brick |
| FireplacePresent | Yes |
| FlooringType | Hardwood, Ceramic |
| FoundationType | Concrete |
| HeatingFuel | Natural Gas |
| HeatingType | Forced Air |
| StoriesTotal | 1 |
| SizeInterior | 700 - 1100 Sqft |
| Type | House |
| UtilityWater | Municipal Water |
Parking
| Carport | |
| No Garage |
Land
| Acreage | No |
| LandAmenities | Public Transit, Schools |
| Sewer | Sanitary Sewer |
| SizeDepth | 120 Ft |
| SizeFrontage | 45 Ft |
| SizeIrregular | 45 X 120 Ft |
| SizeTotalText | 45 X 120 Ft |
Rooms
| Level | Type | Length | Width | Dimensions |
|---|---|---|---|---|
| Main Level | Living Room | 5.75 m | 3.55 m | 5.75 m x 3.55 m |
| Main Level | Dining Room | 3.2 m | 2 m | 3.2 m x 2 m |
| Main Level | Kitchen | 4.5 m | 2.45 m | 4.5 m x 2.45 m |
| Main Level | Bedroom | 3.2 m | 3.11 m | 3.2 m x 3.11 m |
| Main Level | Bedroom 2 | 3.2 m | 2.78 m | 3.2 m x 2.78 m |
| Main Level | Bedroom 3 | 2.8 m | 2.47 m | 2.8 m x 2.47 m |
https://www.realtor.ca/real-estate/28330336/18-bergen-road-toronto-dorset-park-dorset-park
Rasiah Kethesvaran
Salesperson
Homelife/champions Realty Inc.
8130 Sheppard Avenue East Suite 206
Toronto, Ontario M1B 3W3
8130 Sheppard Avenue East Suite 206
Toronto, Ontario M1B 3W3


