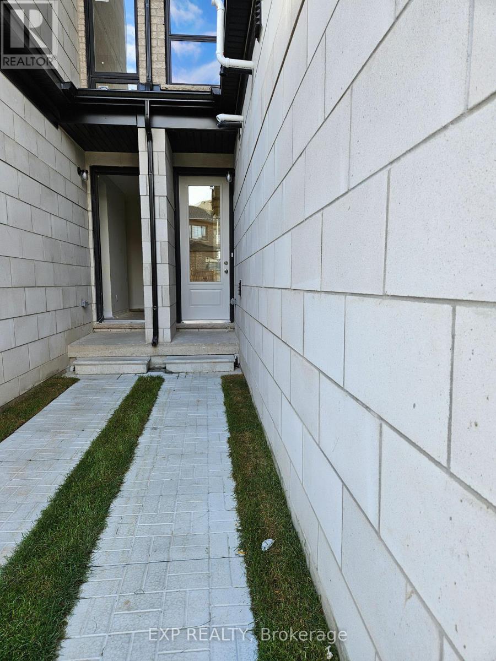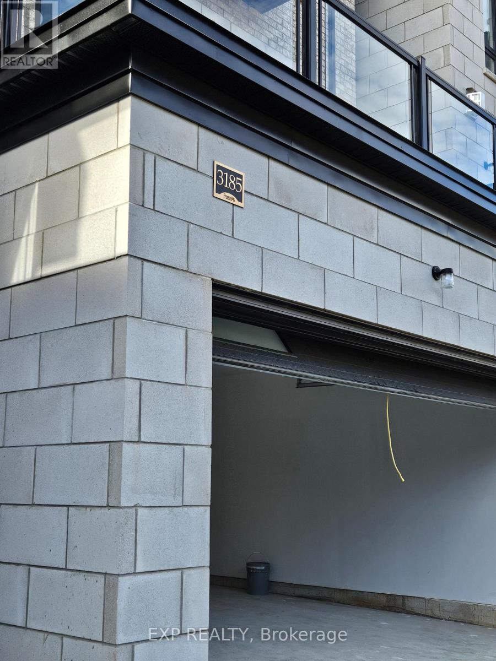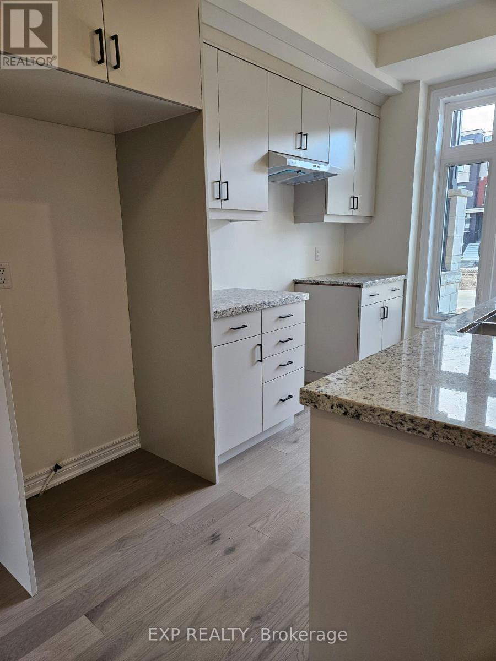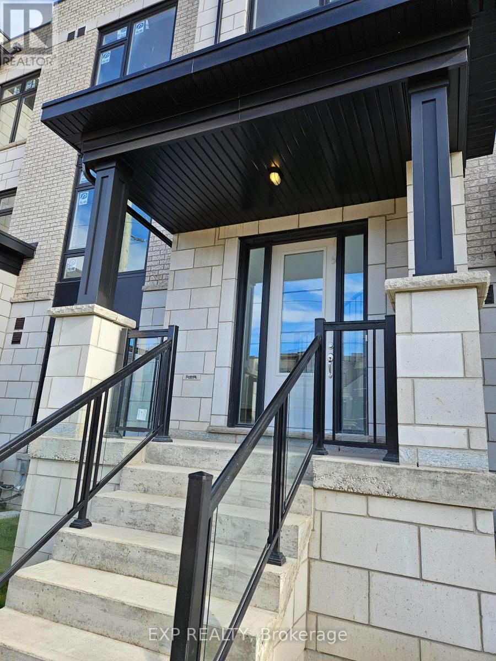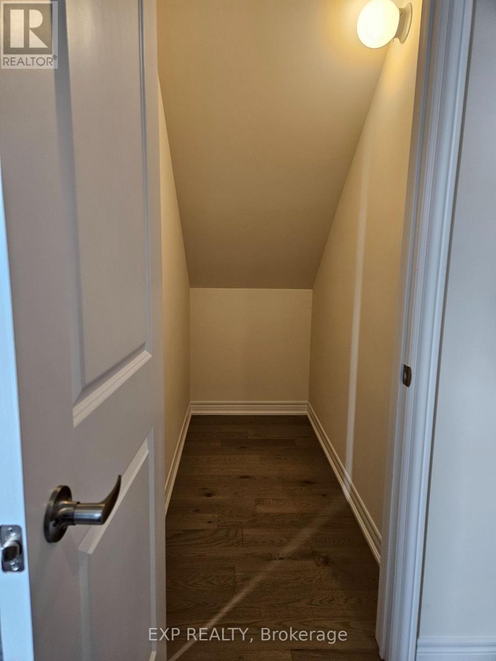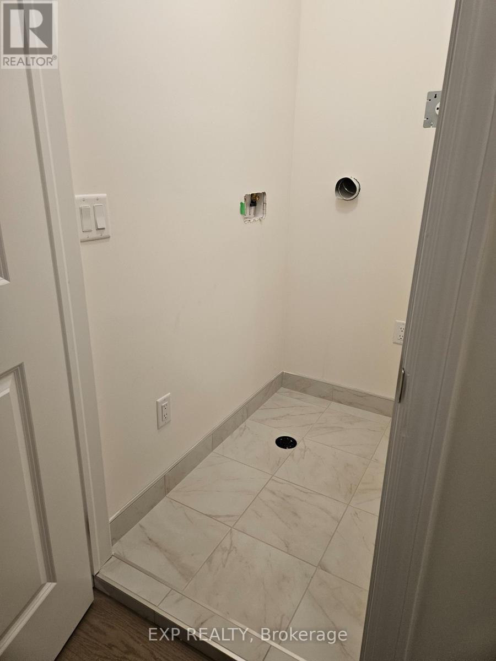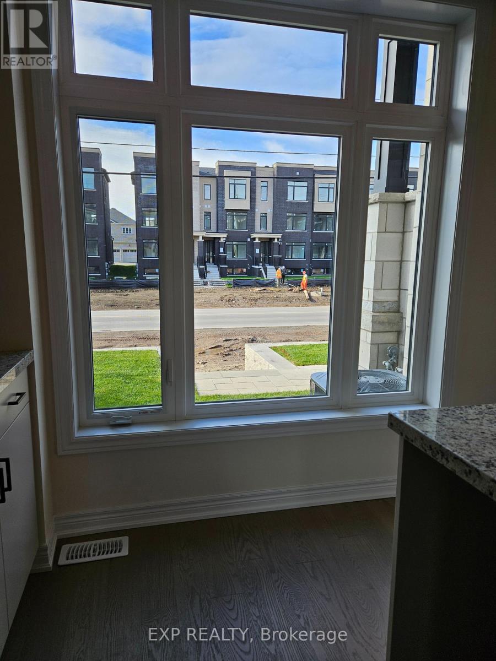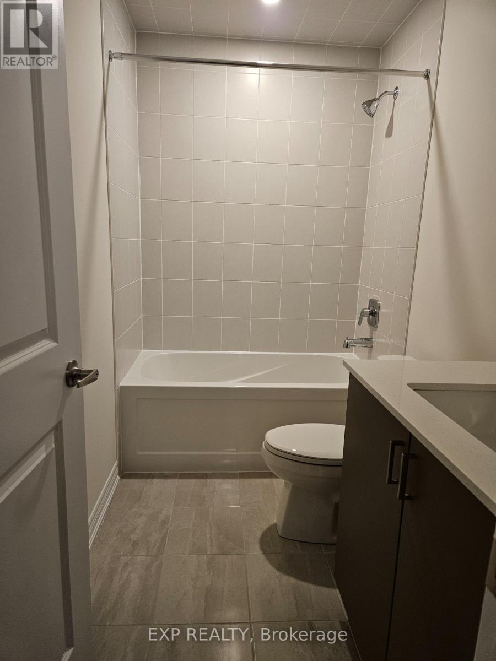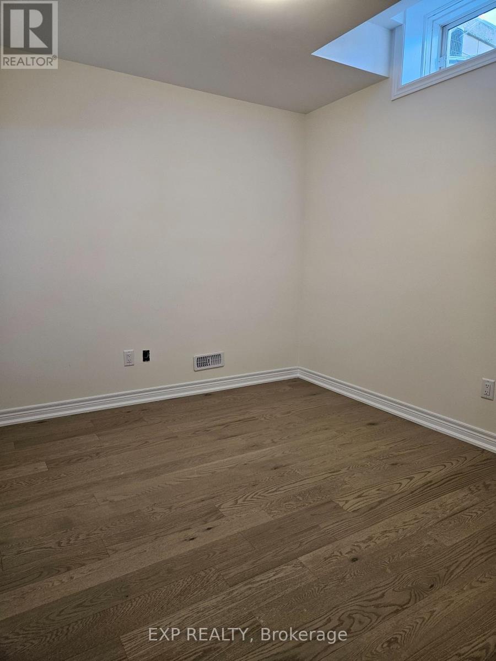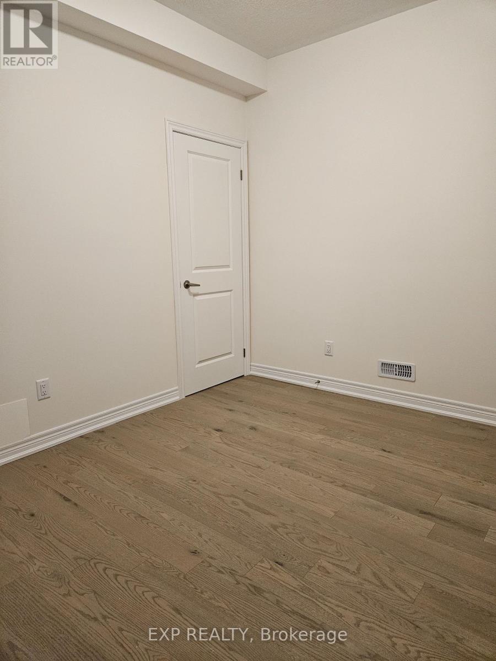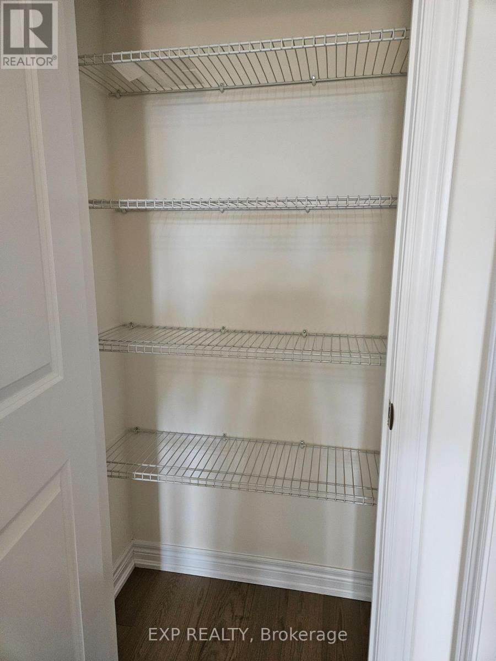18 B - 3185 Sixth Line Lane Oakville, Ontario L6H 0V7
2 Bedroom
2 Bathroom
0 - 699 sqft
Fireplace
Central Air Conditioning
Forced Air
$2,450 Monthly
Absolutely stunning brand new lower townhouse with 1,081 sq. ft., featuring 2 bedrooms and 1.5 bathrooms. Main floor offers a kitchen and great/family room, coat closet, and additional storage, while the basement includes 2 bedrooms, a 3-piece bathroom with laundry, and separate furnace. Comes with 2 parking spots on the driveway. Open, functional layout with bright living spaces. Conveniently located close to top-rated schools, parks, trails, major highways, shopping, and amenities. (id:60365)
Property Details
| MLS® Number | W12479771 |
| Property Type | Single Family |
| Community Name | 1040 - OA Rural Oakville |
| EquipmentType | Water Heater |
| Features | Carpet Free |
| ParkingSpaceTotal | 2 |
| RentalEquipmentType | Water Heater |
Building
| BathroomTotal | 2 |
| BedroomsAboveGround | 2 |
| BedroomsTotal | 2 |
| Age | New Building |
| BasementDevelopment | Other, See Remarks |
| BasementType | N/a (other, See Remarks) |
| ConstructionStyleAttachment | Attached |
| CoolingType | Central Air Conditioning |
| ExteriorFinish | Brick, Stone |
| FireplacePresent | Yes |
| FoundationType | Concrete |
| HalfBathTotal | 1 |
| HeatingFuel | Natural Gas |
| HeatingType | Forced Air |
| SizeInterior | 0 - 699 Sqft |
| Type | Row / Townhouse |
| UtilityWater | Municipal Water |
Parking
| Attached Garage | |
| Garage |
Land
| Acreage | No |
| Sewer | Sanitary Sewer |
Rooms
| Level | Type | Length | Width | Dimensions |
|---|---|---|---|---|
| Basement | Bathroom | Measurements not available | ||
| Basement | Primary Bedroom | Measurements not available | ||
| Basement | Bedroom 2 | Measurements not available | ||
| Main Level | Great Room | 2.74 m | 4.02 m | 2.74 m x 4.02 m |
| Main Level | Kitchen | 3.65 m | 3.35 m | 3.65 m x 3.35 m |
Ameena Alvi
Salesperson
Exp Realty
4711 Yonge St 10th Flr, 106430
Toronto, Ontario M2N 6K8
4711 Yonge St 10th Flr, 106430
Toronto, Ontario M2N 6K8

